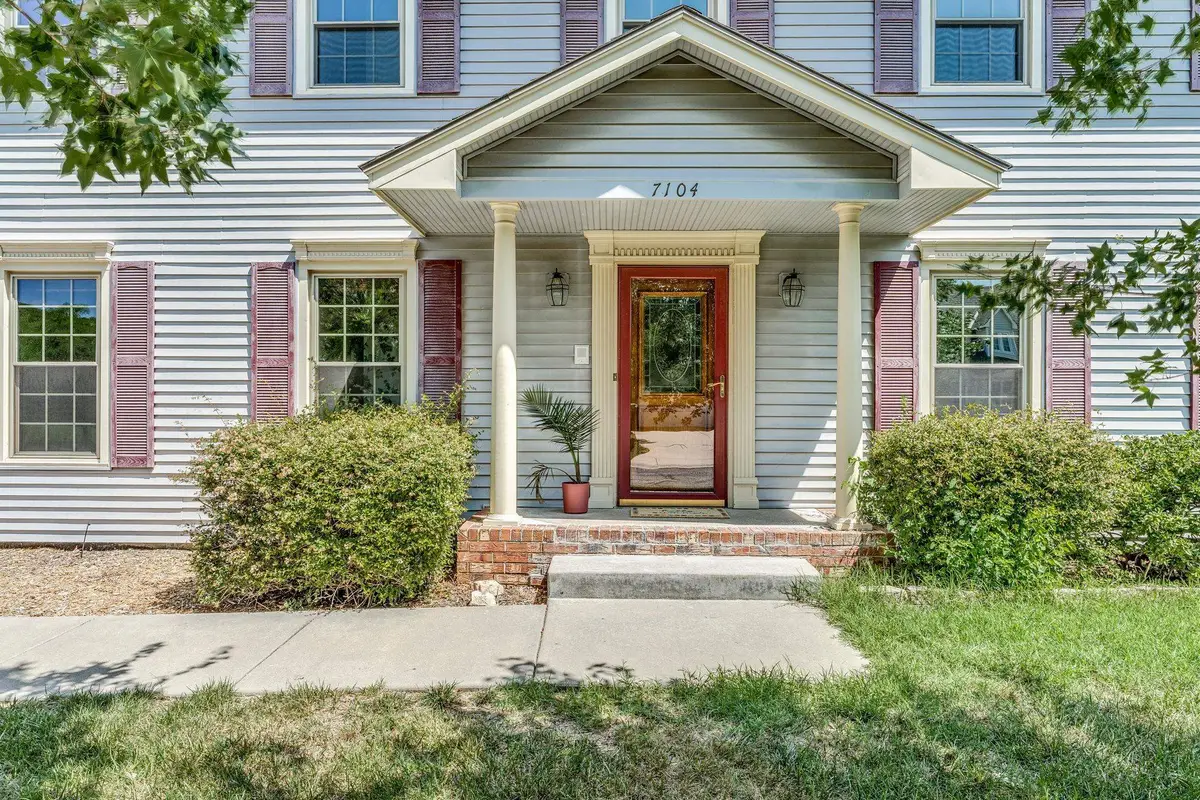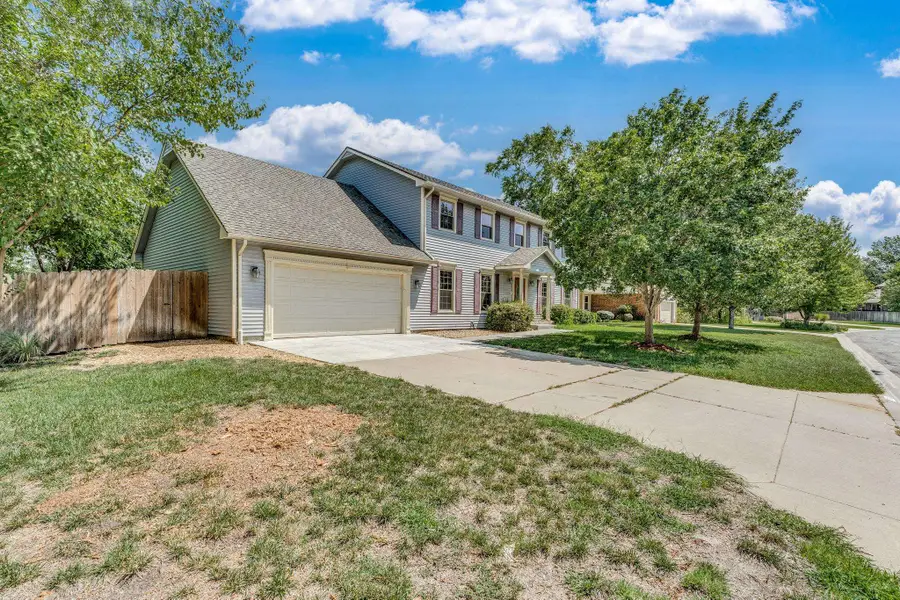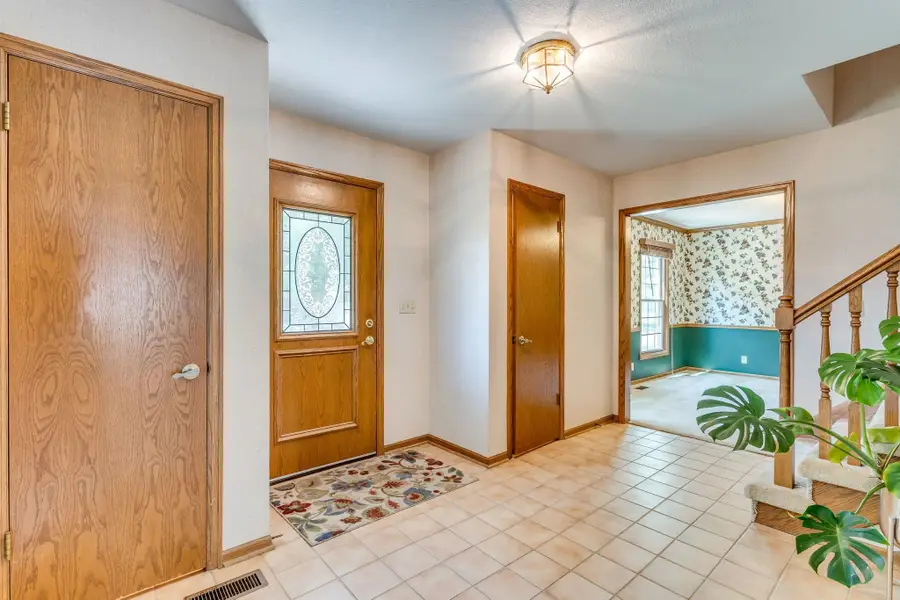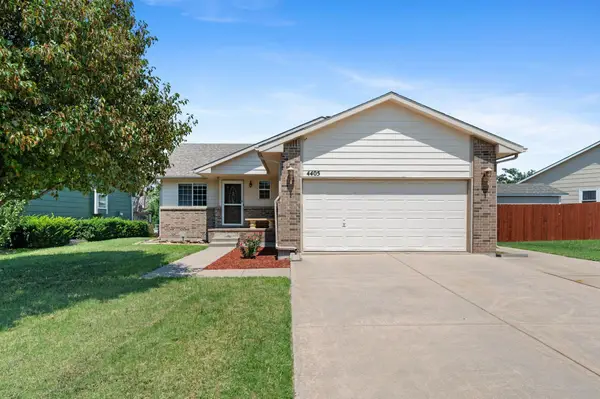7104 E 27th St N, Wichita, KS 67226
Local realty services provided by:Better Homes and Gardens Real Estate Alliance



7104 E 27th St N,Wichita, KS 67226
$364,000
- 4 Beds
- 4 Baths
- 2,992 sq. ft.
- Single family
- Pending
Listed by:sabrina duckett
Office:bricktown ict realty
MLS#:659217
Source:South Central Kansas MLS
Price summary
- Price:$364,000
- Price per sq. ft.:$121.66
About this home
Welcome to your dream home! This exquisite custom-built home with heated saltwater pool in a premier NE neighborhood is over 3,000+ sq ft and has been lovingly maintained by its original owner. It offers the perfect blend of luxury, comfort, and thoughtful design. Nestled in one of the area’s most desirable neighborhoods, this home boasts exceptional curb appeal and pride of ownership throughout. Step inside to find spacious, light-filled living areas with high-end finishes and a layout ideal for both everyday living and entertaining. The chef’s kitchen opens to a warm and inviting family room, while the formal dining and living rooms offer elegance for special gatherings. The generously sized primary suite is a true retreat, complete with a spa-like en-suite bath, a private study or lounge and ample closet space. Three additional bedrooms provide flexibility for family, guests, or a home office. Step outside to your private backyard oasis featuring a heated saltwater pool, perfect for year-round enjoyment. Meticulously landscaped and fully fenced, this outdoor space is ideal for relaxing, hosting, or enjoying quiet evenings under the stars. With loads of room for entertaining on the main floor and large bedrooms, you can easily entertain inside and slip out to enjoy the outside oasis. Relax in the shade of the hurricane rated patio roof or slide into the fabulous pool! The littles can relax on the playset while the BBQ is sizzling. This is more than a house — it’s a place to call home.
Contact an agent
Home facts
- Year built:1984
- Listing Id #:659217
- Added:20 day(s) ago
- Updated:August 15, 2025 at 07:37 AM
Rooms and interior
- Bedrooms:4
- Total bathrooms:4
- Full bathrooms:3
- Half bathrooms:1
- Living area:2,992 sq. ft.
Heating and cooling
- Cooling:Attic Fan, Central Air, Electric, Zoned
- Heating:Forced Air, Natural Gas
Structure and exterior
- Roof:Composition
- Year built:1984
- Building area:2,992 sq. ft.
- Lot area:0.38 Acres
Schools
- High school:Heights
- Middle school:Stucky
- Elementary school:Jackson
Utilities
- Sewer:Sewer Available
Finances and disclosures
- Price:$364,000
- Price per sq. ft.:$121.66
- Tax amount:$3,875 (2024)
New listings near 7104 E 27th St N
- New
 $135,000Active4 beds 2 baths1,872 sq. ft.
$135,000Active4 beds 2 baths1,872 sq. ft.1345 S Water St, Wichita, KS 67213
MEXUS REAL ESTATE - New
 $68,000Active2 beds 1 baths792 sq. ft.
$68,000Active2 beds 1 baths792 sq. ft.1848 S Ellis Ave, Wichita, KS 67211
LPT REALTY, LLC - New
 $499,900Active3 beds 3 baths4,436 sq. ft.
$499,900Active3 beds 3 baths4,436 sq. ft.351 S Wind Rows Lake Dr., Goddard, KS 67052
REAL BROKER, LLC - New
 $1,575,000Active4 beds 4 baths4,763 sq. ft.
$1,575,000Active4 beds 4 baths4,763 sq. ft.3400 N 127th St E, Wichita, KS 67226
REAL BROKER, LLC - Open Sat, 1 to 3pmNew
 $142,000Active2 beds 2 baths1,467 sq. ft.
$142,000Active2 beds 2 baths1,467 sq. ft.1450 S Webb Rd, Wichita, KS 67207
BERKSHIRE HATHAWAY PENFED REALTY - New
 $275,000Active4 beds 3 baths2,082 sq. ft.
$275,000Active4 beds 3 baths2,082 sq. ft.1534 N Valleyview Ct, Wichita, KS 67212
REECE NICHOLS SOUTH CENTRAL KANSAS - New
 $490,000Active5 beds 3 baths3,276 sq. ft.
$490,000Active5 beds 3 baths3,276 sq. ft.4402 N Cimarron St, Wichita, KS 67205
BERKSHIRE HATHAWAY PENFED REALTY - New
 $299,900Active2 beds 3 baths1,850 sq. ft.
$299,900Active2 beds 3 baths1,850 sq. ft.7700 E 13th St N Unit 42, Wichita, KS 67206
BERKSHIRE HATHAWAY PENFED REALTY  $365,000Pending-- beds -- baths2,400 sq. ft.
$365,000Pending-- beds -- baths2,400 sq. ft.8016 E 34th Ct S, Wichita, KS 67210
KELLER WILLIAMS HOMETOWN PARTNERS- Open Sun, 2 to 4pmNew
 $279,000Active5 beds 3 baths2,180 sq. ft.
$279,000Active5 beds 3 baths2,180 sq. ft.4405 E Falcon St, Wichita, KS 67220
BERKSHIRE HATHAWAY PENFED REALTY
