7324 E 24th Ct N, Wichita, KS 67226
Local realty services provided by:Better Homes and Gardens Real Estate Wostal Realty
7324 E 24th Ct N,Wichita, KS 67226
$395,000
- 4 Beds
- 4 Baths
- 4,157 sq. ft.
- Single family
- Pending
Listed by:nancy shih
Office:re/max associates
MLS#:661386
Source:South Central Kansas MLS
Price summary
- Price:$395,000
- Price per sq. ft.:$95.02
About this home
NOOPEN HOUSE. Welcome home to this meticulously cared for, absolutely ONE OF A KIND move in ready home that is perfectly located East Wichita! Driving up, you will quickly see the pride of ownership of 25 years in a well manicured lawn and landscape. This 4 bedroom plus bonus room, 3 1/2 bath, 3 Car Garage freshly updated 1.5 story home near 21st and Rock. It BOASTS OVER 4150 SQ.FT has NEW FENCE, NEW INTERIOR & EXTERIOR PAINT, NEW FLOORING, NEW WINDOW, NEW UPDATED KITCHEN WITH GRANITE, NEW UPATED BATHROOMS WITH GRANITE, NEW SUMP PUMP AND MUCH MORE.... providing you peace of mind and a solid investment for years to come. This home has vaulted ceilings, and strikes the perfect balance of an open floor plan while still having defined spaces to enjoy. On the main floor you will enjoy the living room WITH FIREPLACE, family room, kitchen and laundry, as well as the master bedroom with a private master bath. Upstairs you will find three LARGE bedrooms, bathroom and a loft. The fully finished basement has a large family room, rec room, bonus room, craft room, bath AND a wet bar. One of the highlights of this home has to be the setup to entertain. The HUGE DECK, fenced yard WITH SPRINKLER and no neighbors in the back providing the perfect space to unwind and relax, or gather with friends and family. Close to shopping, entertainment, restaurants, spas, and the best grocery stores, this is the place to be. Home sweet home. Setup your private showing today to see all this home has to offer!
Contact an agent
Home facts
- Year built:1981
- Listing ID #:661386
- Added:385 day(s) ago
- Updated:September 26, 2025 at 07:44 AM
Rooms and interior
- Bedrooms:4
- Total bathrooms:4
- Full bathrooms:3
- Half bathrooms:1
- Living area:4,157 sq. ft.
Heating and cooling
- Cooling:Central Air, Electric
- Heating:Forced Air, Natural Gas
Structure and exterior
- Roof:Composition
- Year built:1981
- Building area:4,157 sq. ft.
- Lot area:0.23 Acres
Schools
- High school:Heights
- Middle school:Stucky
- Elementary school:Jackson
Utilities
- Sewer:Sewer Available
Finances and disclosures
- Price:$395,000
- Price per sq. ft.:$95.02
- Tax amount:$3,906 (2024)
New listings near 7324 E 24th Ct N
 $303,490Pending5 beds 3 baths2,208 sq. ft.
$303,490Pending5 beds 3 baths2,208 sq. ft.2602 S Beech St, Wichita, KS 67210
BERKSHIRE HATHAWAY PENFED REALTY- Open Sat, 2 to 4pmNew
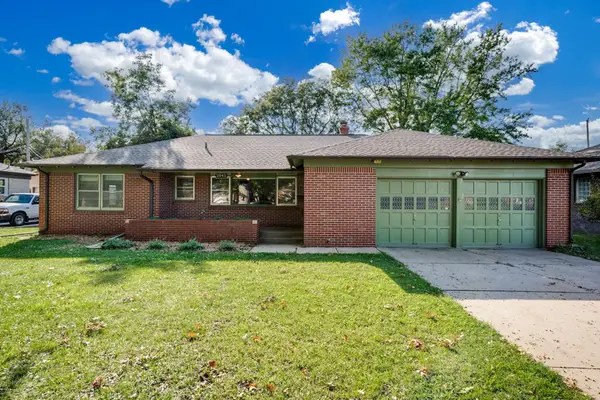 $225,000Active3 beds 2 baths1,651 sq. ft.
$225,000Active3 beds 2 baths1,651 sq. ft.2045 N Payne Ave, Wichita, KS 67203
KELLER WILLIAMS HOMETOWN PARTNERS - Open Sun, 2 to 4pmNew
 $149,982Active2 beds 1 baths1,132 sq. ft.
$149,982Active2 beds 1 baths1,132 sq. ft.3139 N Jeanette St, Wichita, KS 67204
KELLER WILLIAMS HOMETOWN PARTNERS - New
 $1,248,900Active5 beds 5 baths3,870 sq. ft.
$1,248,900Active5 beds 5 baths3,870 sq. ft.4778 N Ridge Port Ct., Wichita, KS 67205
J RUSSELL REAL ESTATE - New
 $345,000Active5 beds 3 baths2,640 sq. ft.
$345,000Active5 beds 3 baths2,640 sq. ft.8418 W 19th St, Wichita, KS 67212-1421
RE/MAX PREMIER - New
 $325,000Active2 beds 2 baths1,588 sq. ft.
$325,000Active2 beds 2 baths1,588 sq. ft.9400 E Wilson Estates Pkwy, #304, Wichita, KS 67206
REAL ESTATE CONNECTIONS, INC. - New
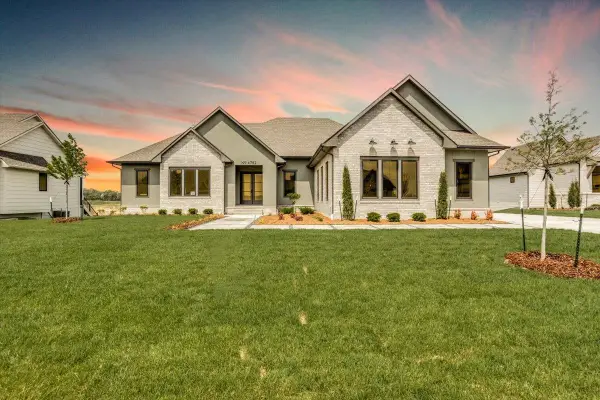 $1,277,782Active6 beds 7 baths4,468 sq. ft.
$1,277,782Active6 beds 7 baths4,468 sq. ft.4782 N Ridge Port Ct., Wichita, KS 67205
J RUSSELL REAL ESTATE - New
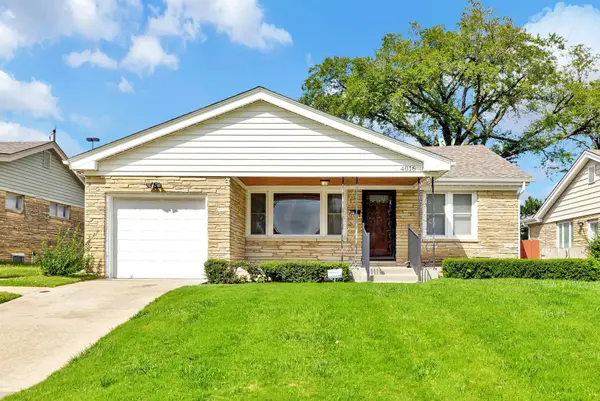 $175,000Active3 beds 2 baths1,673 sq. ft.
$175,000Active3 beds 2 baths1,673 sq. ft.4016 E Country Side Plaza, Wichita, KS 67218
HIGH POINT REALTY, LLC - New
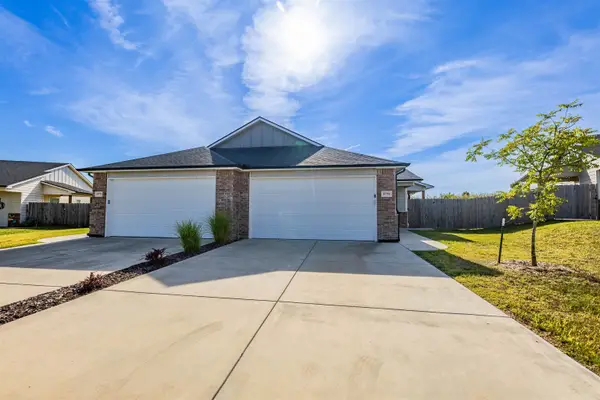 $325,000Active-- beds -- baths2,532 sq. ft.
$325,000Active-- beds -- baths2,532 sq. ft.5771 E Bristol, Wichita, KS 67220
REALTY OF AMERICA, LLC - New
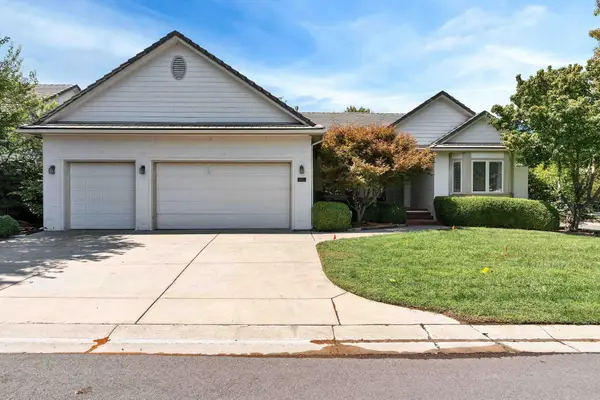 $449,000Active4 beds 3 baths3,210 sq. ft.
$449,000Active4 beds 3 baths3,210 sq. ft.665 N Crest Ridge Ct, Wichita, KS 67230
BANISTER REAL ESTATE LLC
