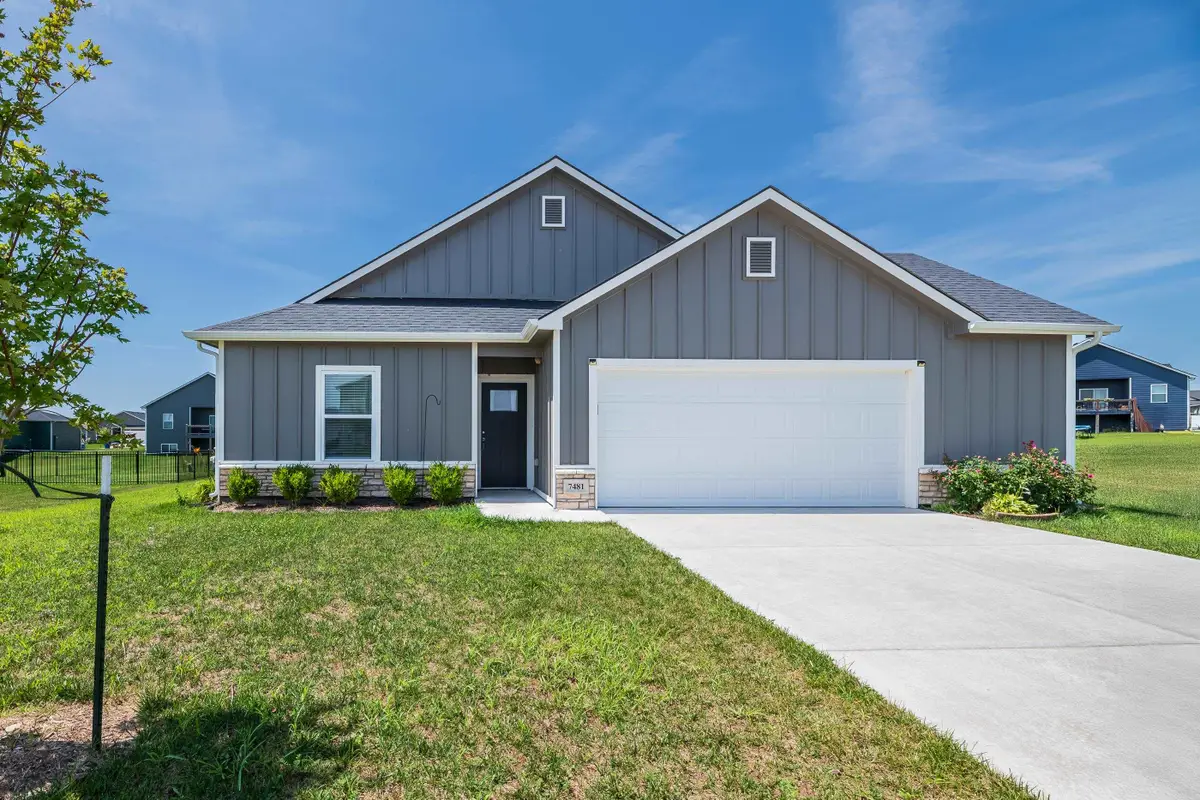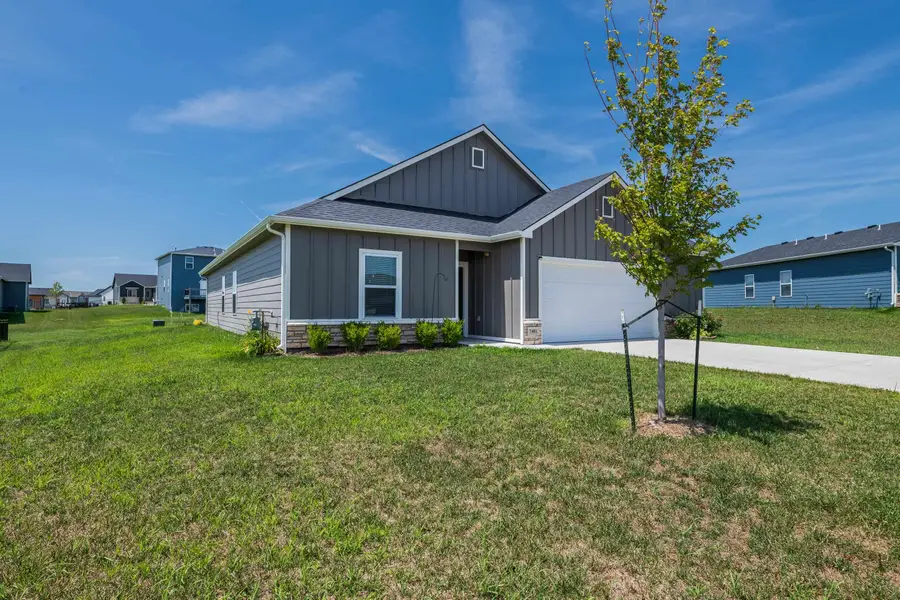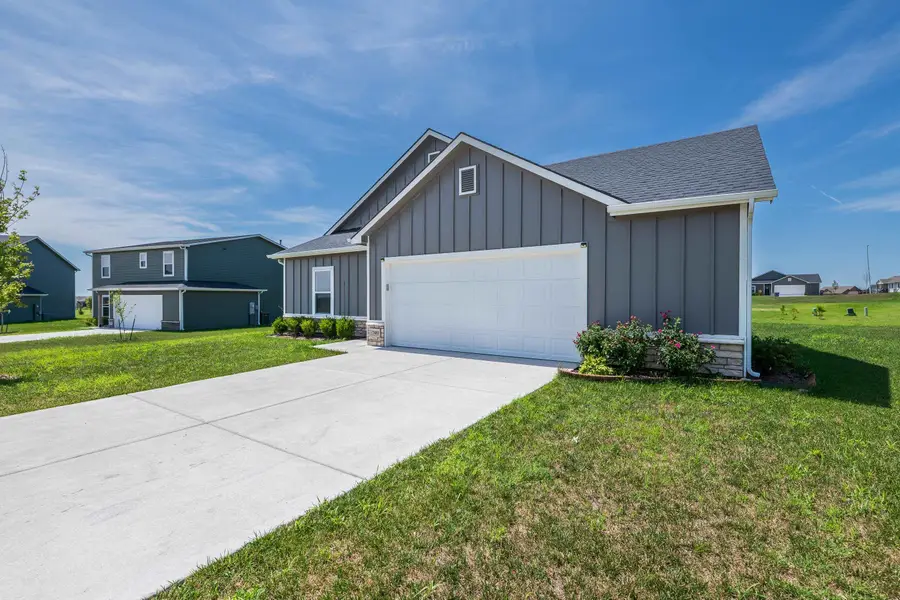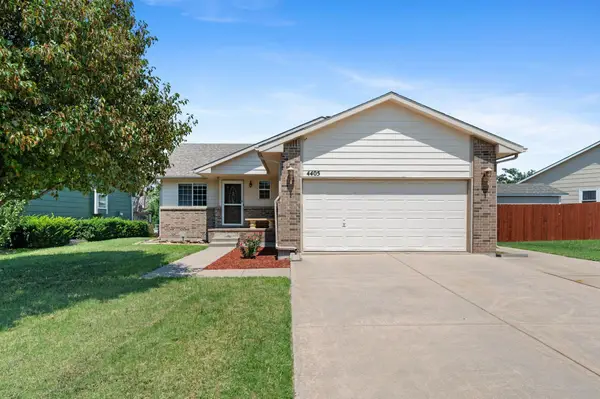7481 E Pheasant Ridge St, Wichita, KS 67226
Local realty services provided by:Better Homes and Gardens Real Estate Alliance



7481 E Pheasant Ridge St,Wichita, KS 67226
$285,000
- 4 Beds
- 2 Baths
- 1,744 sq. ft.
- Single family
- Pending
Listed by:stephanie fondren
Office:nikkel and associates
MLS#:659329
Source:South Central Kansas MLS
Price summary
- Price:$285,000
- Price per sq. ft.:$163.42
About this home
Welcome to 7481 E. Pheasant Ridge. This near new home is only 3 years old and move in ready! Situated in a quiet community, this home features 4 bedrooms, 2 bathrooms and a huge lot. Arriving to the home you will notice the concrete siding, updated landscaping and green grass with a sprinkler system. Entering the home you will love the airy feeling with high ceilings, luxury vinyl flooring and neutral colors. The living spaces blend perfectly together for entertaining and family needs. The kitchen boasts granite countertops, eating island, panty and stainless steel appliance. The primary bedroom offers vaulted ceilings, upgraded ceiling fan, walk-in closet and an ensuite bathroom. The primary bathroom has a granite double vanity and linen storage. The flex space could be used as a formal dining room or additional living space. The 3 additional bedrooms are all nicely sized and all offer upgraded ceiling fans. The garage is oversized and includes a storm shelter. The backyard has a patio and has plenty of room for activities. Schedule your showing today!
Contact an agent
Home facts
- Year built:2022
- Listing Id #:659329
- Added:16 day(s) ago
- Updated:August 15, 2025 at 07:37 AM
Rooms and interior
- Bedrooms:4
- Total bathrooms:2
- Full bathrooms:2
- Living area:1,744 sq. ft.
Heating and cooling
- Cooling:Central Air, Electric
- Heating:Forced Air, Natural Gas
Structure and exterior
- Roof:Composition
- Year built:2022
- Building area:1,744 sq. ft.
- Lot area:0.34 Acres
Schools
- High school:Heights
- Middle school:Stucky
- Elementary school:Isely Traditional Magnet
Utilities
- Sewer:Sewer Available
Finances and disclosures
- Price:$285,000
- Price per sq. ft.:$163.42
- Tax amount:$4,062 (2024)
New listings near 7481 E Pheasant Ridge St
- New
 $135,000Active4 beds 2 baths1,872 sq. ft.
$135,000Active4 beds 2 baths1,872 sq. ft.1345 S Water St, Wichita, KS 67213
MEXUS REAL ESTATE - New
 $68,000Active2 beds 1 baths792 sq. ft.
$68,000Active2 beds 1 baths792 sq. ft.1848 S Ellis Ave, Wichita, KS 67211
LPT REALTY, LLC - New
 $499,900Active3 beds 3 baths4,436 sq. ft.
$499,900Active3 beds 3 baths4,436 sq. ft.351 S Wind Rows Lake Dr., Goddard, KS 67052
REAL BROKER, LLC - New
 $1,575,000Active4 beds 4 baths4,763 sq. ft.
$1,575,000Active4 beds 4 baths4,763 sq. ft.3400 N 127th St E, Wichita, KS 67226
REAL BROKER, LLC - Open Sat, 1 to 3pmNew
 $142,000Active2 beds 2 baths1,467 sq. ft.
$142,000Active2 beds 2 baths1,467 sq. ft.1450 S Webb Rd, Wichita, KS 67207
BERKSHIRE HATHAWAY PENFED REALTY - New
 $275,000Active4 beds 3 baths2,082 sq. ft.
$275,000Active4 beds 3 baths2,082 sq. ft.1534 N Valleyview Ct, Wichita, KS 67212
REECE NICHOLS SOUTH CENTRAL KANSAS - New
 $490,000Active5 beds 3 baths3,276 sq. ft.
$490,000Active5 beds 3 baths3,276 sq. ft.4402 N Cimarron St, Wichita, KS 67205
BERKSHIRE HATHAWAY PENFED REALTY - New
 $299,900Active2 beds 3 baths1,850 sq. ft.
$299,900Active2 beds 3 baths1,850 sq. ft.7700 E 13th St N Unit 42, Wichita, KS 67206
BERKSHIRE HATHAWAY PENFED REALTY  $365,000Pending-- beds -- baths2,400 sq. ft.
$365,000Pending-- beds -- baths2,400 sq. ft.8016 E 34th Ct S, Wichita, KS 67210
KELLER WILLIAMS HOMETOWN PARTNERS- Open Sun, 2 to 4pmNew
 $279,000Active5 beds 3 baths2,180 sq. ft.
$279,000Active5 beds 3 baths2,180 sq. ft.4405 E Falcon St, Wichita, KS 67220
BERKSHIRE HATHAWAY PENFED REALTY
