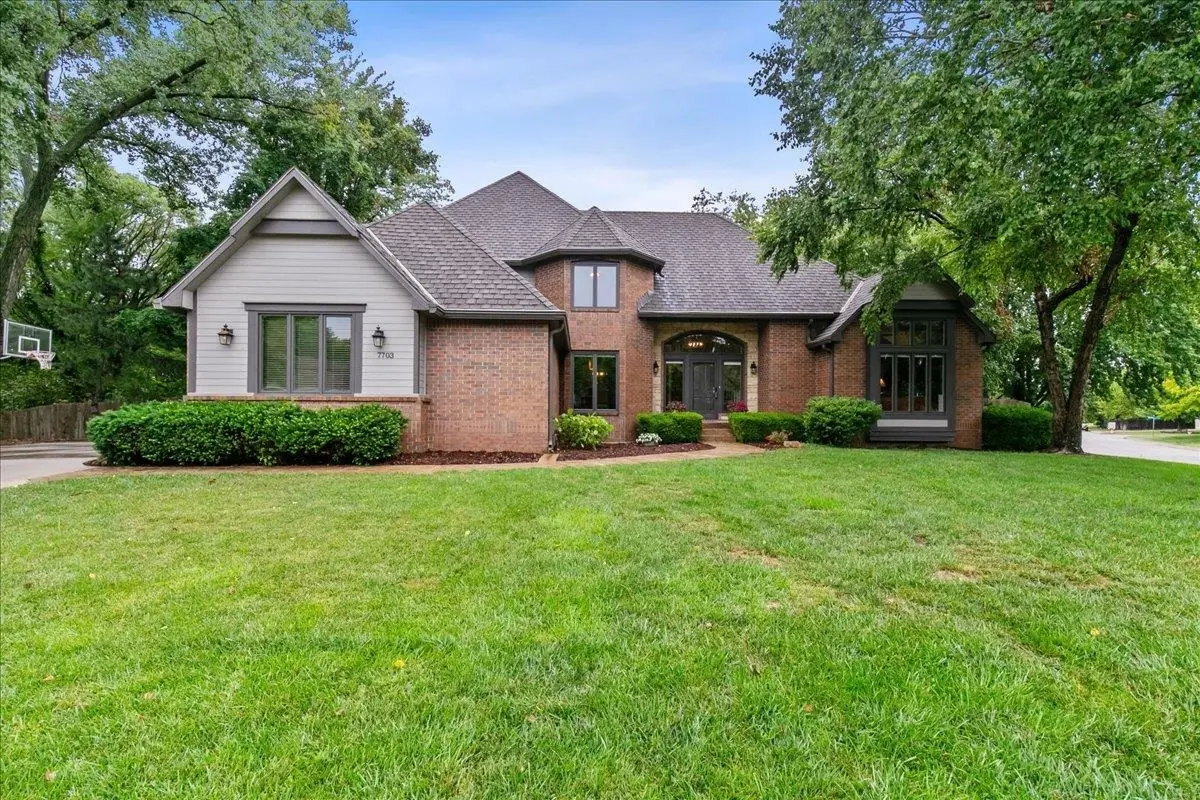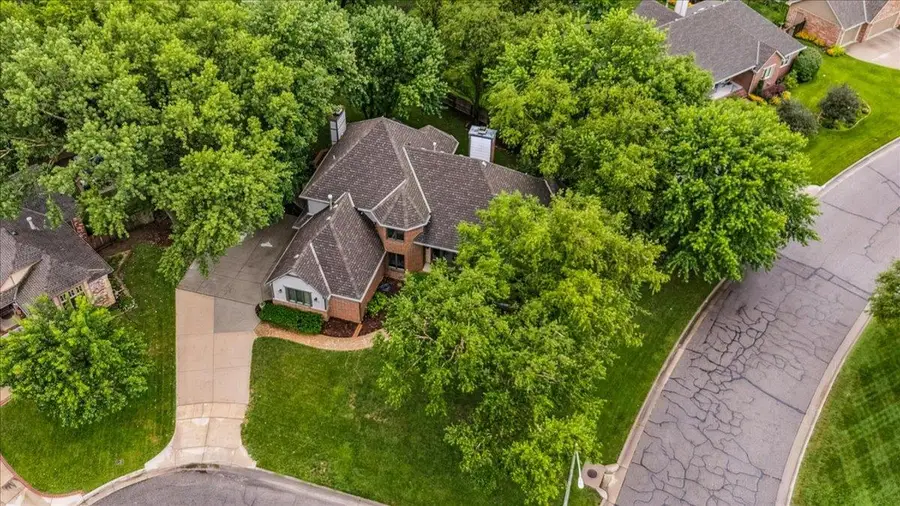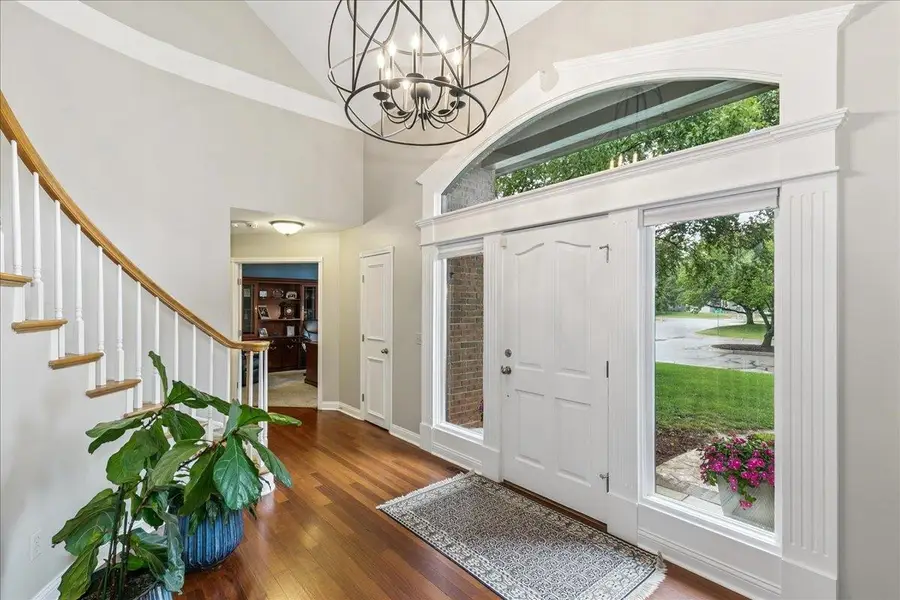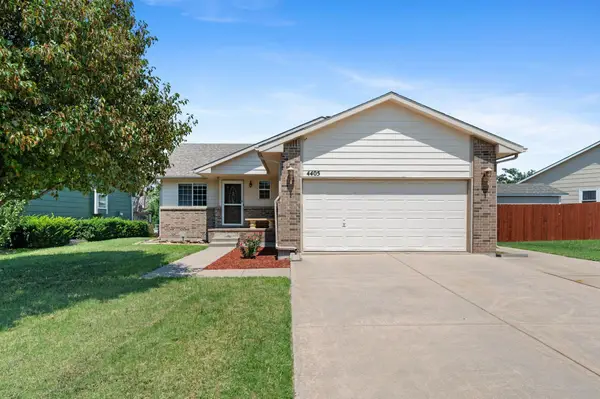7703 E Oneida Ct, Wichita, KS 67206
Local realty services provided by:Better Homes and Gardens Real Estate Alliance



Listed by:amelia sumerell
Office:coldwell banker plaza real estate
MLS#:659561
Source:South Central Kansas MLS
Price summary
- Price:$550,000
- Price per sq. ft.:$131.11
About this home
Located on a beautiful corner cul-de-sac lot with trees sits a fantastic 5 bedroom 4.5 bath home. An inviting front porch greets you upon entry and welcomes you into the home. The captivating entry sets the tone for this wonderful home with a sweeping staircase, beautiful chandelier and Brazilian hardwood flooring. Working from home will be a breeze, with the beautiful office with French doors and a huge picture window. A large living room area with a high ceiling & fireplace can be found off the foyer. The dining room will make the perfect spot for entertaining your guests. The heart of this home lies in the amazing updated kitchen! Features include wood floors, granite counters, painted white cabinets, baking center, desk and a huge breakfast area set in floor to ceiling 2 story windows that offers a wine bar. Adjoining the kitchen, a family room displays a cozy fireplace. The floor floor plan also reveals a spacious laundry room with folding area & a powder bath. For true privacy, the master bedroom can be found on the main level offering a walk-in closet and private bath with large tub & a separate shower. Updated light fixtures & neutral paint colors make this home easy to move into! Up the open baluster staircase, you will find a loft with an opening to the breakfast area below. 3 additional bedrooms & 2 full baths complete the upper level. This view out basement shows off great living spaces...rec room, game room with wet bar, bedroom/exercise room, bath, potential for a 6th bedroom, cedar closet & storage. If you are looking for a great property you have found it!!!!! Enjoy the beautiful setting from the tiered composite deck & big fenced backyard with plenty of trees which is maintained by a sprinkler system. 3 car side load garage. Centrally located, this home is close to area shopping & dining! Basement sq. ft. estimated.
Contact an agent
Home facts
- Year built:1989
- Listing Id #:659561
- Added:13 day(s) ago
- Updated:August 15, 2025 at 07:37 AM
Rooms and interior
- Bedrooms:5
- Total bathrooms:5
- Full bathrooms:4
- Half bathrooms:1
- Living area:4,195 sq. ft.
Heating and cooling
- Cooling:Central Air, Zoned
- Heating:Forced Air, Zoned
Structure and exterior
- Roof:Composition
- Year built:1989
- Building area:4,195 sq. ft.
- Lot area:0.43 Acres
Schools
- High school:Heights
- Middle school:Coleman
- Elementary school:Price-Harris
Utilities
- Sewer:Sewer Available
Finances and disclosures
- Price:$550,000
- Price per sq. ft.:$131.11
- Tax amount:$6,441 (2024)
New listings near 7703 E Oneida Ct
- New
 $135,000Active4 beds 2 baths1,872 sq. ft.
$135,000Active4 beds 2 baths1,872 sq. ft.1345 S Water St, Wichita, KS 67213
MEXUS REAL ESTATE - New
 $68,000Active2 beds 1 baths792 sq. ft.
$68,000Active2 beds 1 baths792 sq. ft.1848 S Ellis Ave, Wichita, KS 67211
LPT REALTY, LLC - New
 $499,900Active3 beds 3 baths4,436 sq. ft.
$499,900Active3 beds 3 baths4,436 sq. ft.351 S Wind Rows Lake Dr., Goddard, KS 67052
REAL BROKER, LLC - New
 $1,575,000Active4 beds 4 baths4,763 sq. ft.
$1,575,000Active4 beds 4 baths4,763 sq. ft.3400 N 127th St E, Wichita, KS 67226
REAL BROKER, LLC - Open Sat, 1 to 3pmNew
 $142,000Active2 beds 2 baths1,467 sq. ft.
$142,000Active2 beds 2 baths1,467 sq. ft.1450 S Webb Rd, Wichita, KS 67207
BERKSHIRE HATHAWAY PENFED REALTY - New
 $275,000Active4 beds 3 baths2,082 sq. ft.
$275,000Active4 beds 3 baths2,082 sq. ft.1534 N Valleyview Ct, Wichita, KS 67212
REECE NICHOLS SOUTH CENTRAL KANSAS - New
 $490,000Active5 beds 3 baths3,276 sq. ft.
$490,000Active5 beds 3 baths3,276 sq. ft.4402 N Cimarron St, Wichita, KS 67205
BERKSHIRE HATHAWAY PENFED REALTY - New
 $299,900Active2 beds 3 baths1,850 sq. ft.
$299,900Active2 beds 3 baths1,850 sq. ft.7700 E 13th St N Unit 42, Wichita, KS 67206
BERKSHIRE HATHAWAY PENFED REALTY  $365,000Pending-- beds -- baths2,400 sq. ft.
$365,000Pending-- beds -- baths2,400 sq. ft.8016 E 34th Ct S, Wichita, KS 67210
KELLER WILLIAMS HOMETOWN PARTNERS- Open Sun, 2 to 4pmNew
 $279,000Active5 beds 3 baths2,180 sq. ft.
$279,000Active5 beds 3 baths2,180 sq. ft.4405 E Falcon St, Wichita, KS 67220
BERKSHIRE HATHAWAY PENFED REALTY
