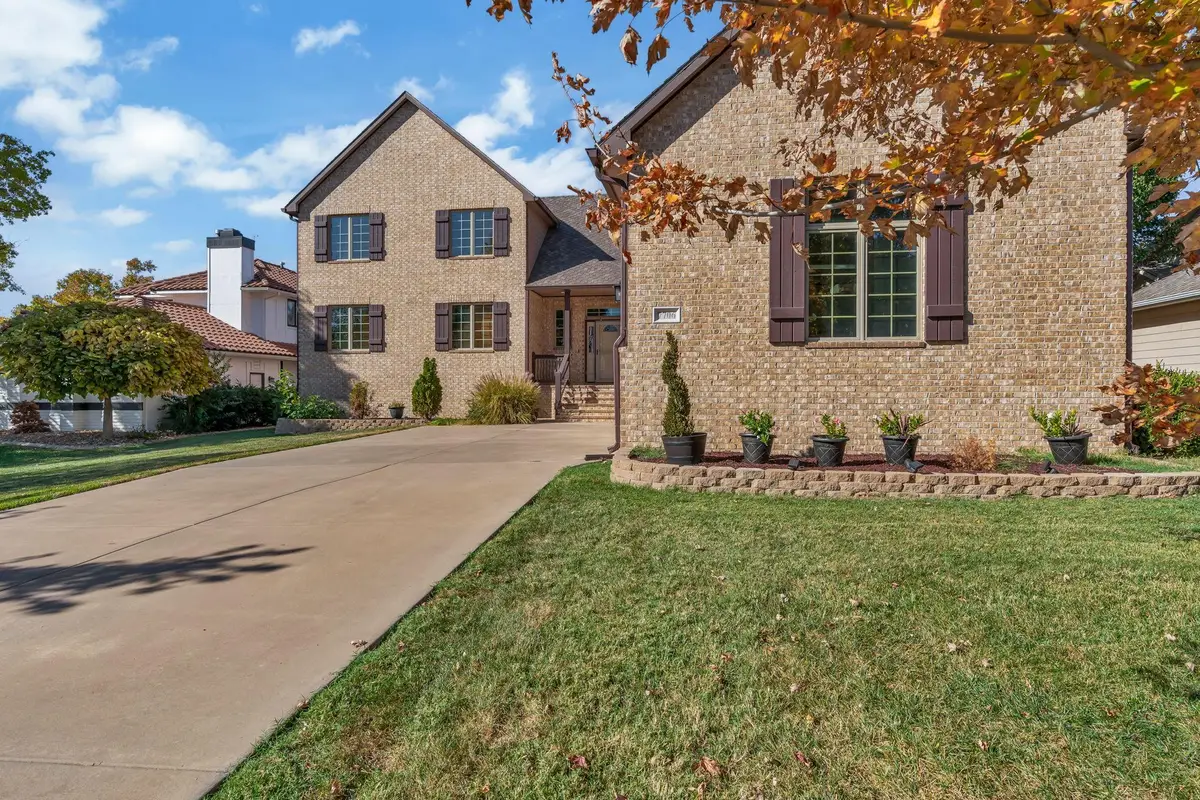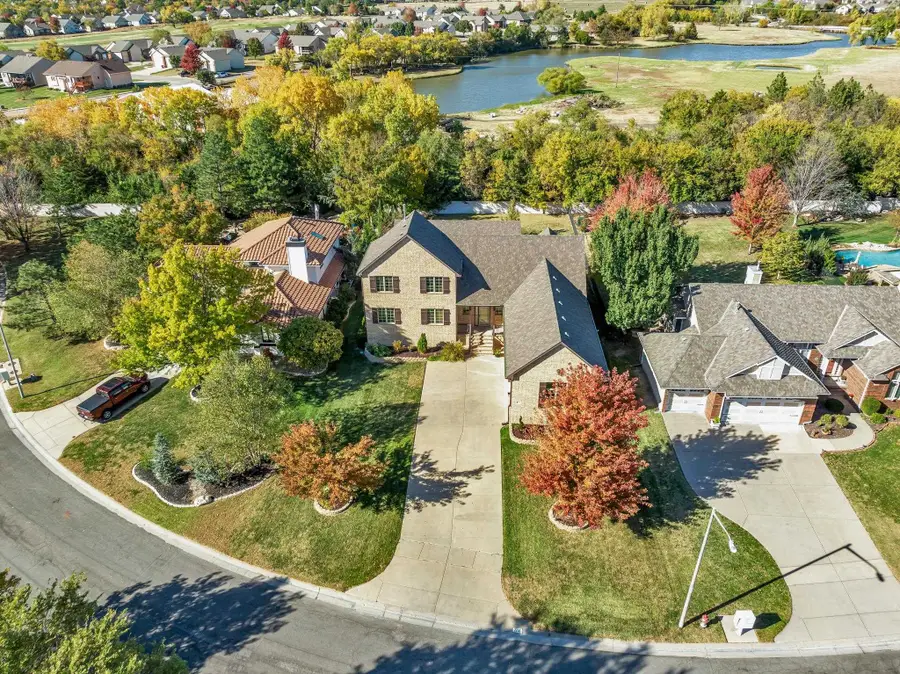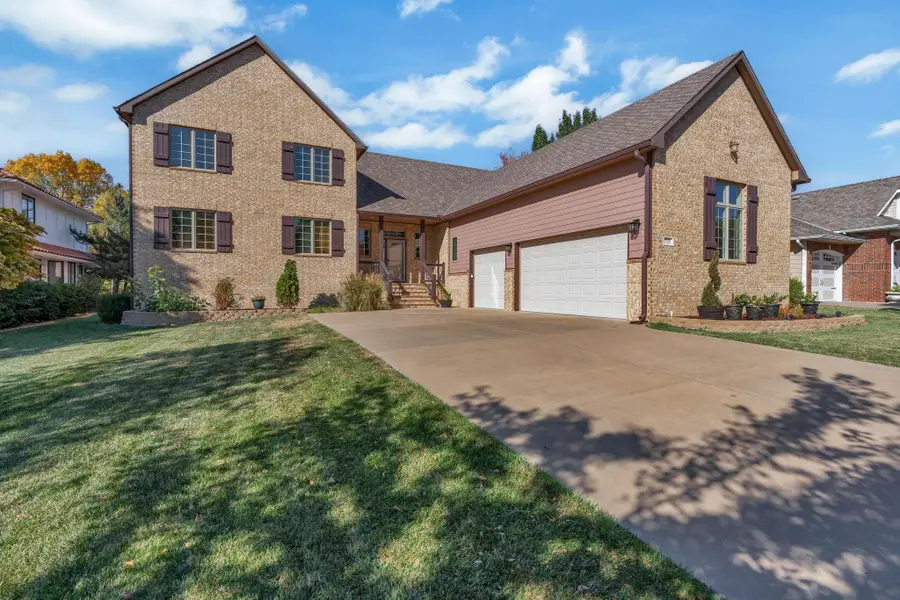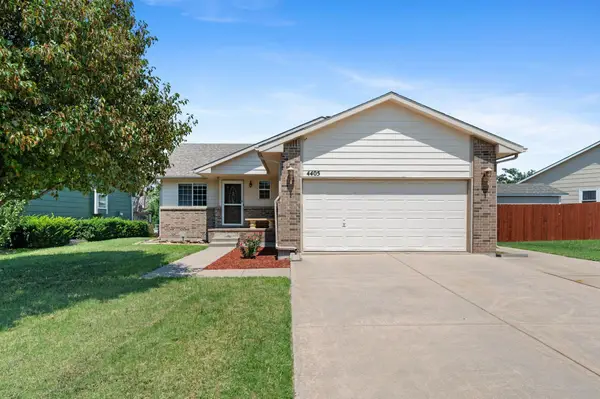7706 E Champions Cir, Wichita, KS 67226
Local realty services provided by:Better Homes and Gardens Real Estate Alliance



7706 E Champions Cir,Wichita, KS 67226
$499,000
- 5 Beds
- 4 Baths
- 3,948 sq. ft.
- Single family
- Pending
Listed by:troy fischer
Office:reece nichols south central kansas
MLS#:649306
Source:South Central Kansas MLS
Price summary
- Price:$499,000
- Price per sq. ft.:$126.39
About this home
What a Deal! Come enjoy your best life in tranquil Willowbend, one of Wichita's premier golf course neighborhoods! You have the best of both worlds in this newer 2012 built home nestled in an established neighborhood with mature trees and landscaping. This is a stately floor plan with rooms galore, a three car garage, a pool, and a presidential shingle roof! And how about the fresh interior paint! The main floor primary ensuite is conveniently located next to two additional bedrooms and another full bathroom, and you'll love the spacious kitchen and dining area (with upgraded appliances that stay) , alongside pantry and main floor laundry rooms. There is also an office on the main floor as well! Upstairs, you'll find the perfect guest suite with larger bedroom and bathroom, plus a sizeable loft area. Downstairs, you have so many options -- two gigantic family room areas will leave your imagination running wild - plenty of space for toys, weight room / workout room, or even a craft room! And don't forget a ginormous bedroom area sits alongside another full bathroom. Storage areas and an additional shelter type room finish out the basement. Make your way out back through a relaxing 3 - season enclosure and onto your sizeable deck and notice your very own pool house - literally! An indoor, heated pool, is ready for all of the family fun. This is a private oasis perfectly placed on Willowbend's most prestigious street - Champions Circle. Welcome home!
Contact an agent
Home facts
- Year built:2012
- Listing Id #:649306
- Added:216 day(s) ago
- Updated:August 15, 2025 at 07:37 AM
Rooms and interior
- Bedrooms:5
- Total bathrooms:4
- Full bathrooms:4
- Living area:3,948 sq. ft.
Heating and cooling
- Cooling:Central Air, Electric
- Heating:Forced Air, Natural Gas
Structure and exterior
- Roof:Composition
- Year built:2012
- Building area:3,948 sq. ft.
- Lot area:0.37 Acres
Schools
- High school:Heights
- Middle school:Stucky
- Elementary school:Gammon
Utilities
- Sewer:Sewer Available
Finances and disclosures
- Price:$499,000
- Price per sq. ft.:$126.39
- Tax amount:$6,458 (2024)
New listings near 7706 E Champions Cir
- New
 $135,000Active4 beds 2 baths1,872 sq. ft.
$135,000Active4 beds 2 baths1,872 sq. ft.1345 S Water St, Wichita, KS 67213
MEXUS REAL ESTATE - New
 $68,000Active2 beds 1 baths792 sq. ft.
$68,000Active2 beds 1 baths792 sq. ft.1848 S Ellis Ave, Wichita, KS 67211
LPT REALTY, LLC - New
 $499,900Active3 beds 3 baths4,436 sq. ft.
$499,900Active3 beds 3 baths4,436 sq. ft.351 S Wind Rows Lake Dr., Goddard, KS 67052
REAL BROKER, LLC - New
 $1,575,000Active4 beds 4 baths4,763 sq. ft.
$1,575,000Active4 beds 4 baths4,763 sq. ft.3400 N 127th St E, Wichita, KS 67226
REAL BROKER, LLC - Open Sat, 1 to 3pmNew
 $142,000Active2 beds 2 baths1,467 sq. ft.
$142,000Active2 beds 2 baths1,467 sq. ft.1450 S Webb Rd, Wichita, KS 67207
BERKSHIRE HATHAWAY PENFED REALTY - New
 $275,000Active4 beds 3 baths2,082 sq. ft.
$275,000Active4 beds 3 baths2,082 sq. ft.1534 N Valleyview Ct, Wichita, KS 67212
REECE NICHOLS SOUTH CENTRAL KANSAS - New
 $490,000Active5 beds 3 baths3,276 sq. ft.
$490,000Active5 beds 3 baths3,276 sq. ft.4402 N Cimarron St, Wichita, KS 67205
BERKSHIRE HATHAWAY PENFED REALTY - New
 $299,900Active2 beds 3 baths1,850 sq. ft.
$299,900Active2 beds 3 baths1,850 sq. ft.7700 E 13th St N Unit 42, Wichita, KS 67206
BERKSHIRE HATHAWAY PENFED REALTY  $365,000Pending-- beds -- baths2,400 sq. ft.
$365,000Pending-- beds -- baths2,400 sq. ft.8016 E 34th Ct S, Wichita, KS 67210
KELLER WILLIAMS HOMETOWN PARTNERS- Open Sun, 2 to 4pmNew
 $279,000Active5 beds 3 baths2,180 sq. ft.
$279,000Active5 beds 3 baths2,180 sq. ft.4405 E Falcon St, Wichita, KS 67220
BERKSHIRE HATHAWAY PENFED REALTY
