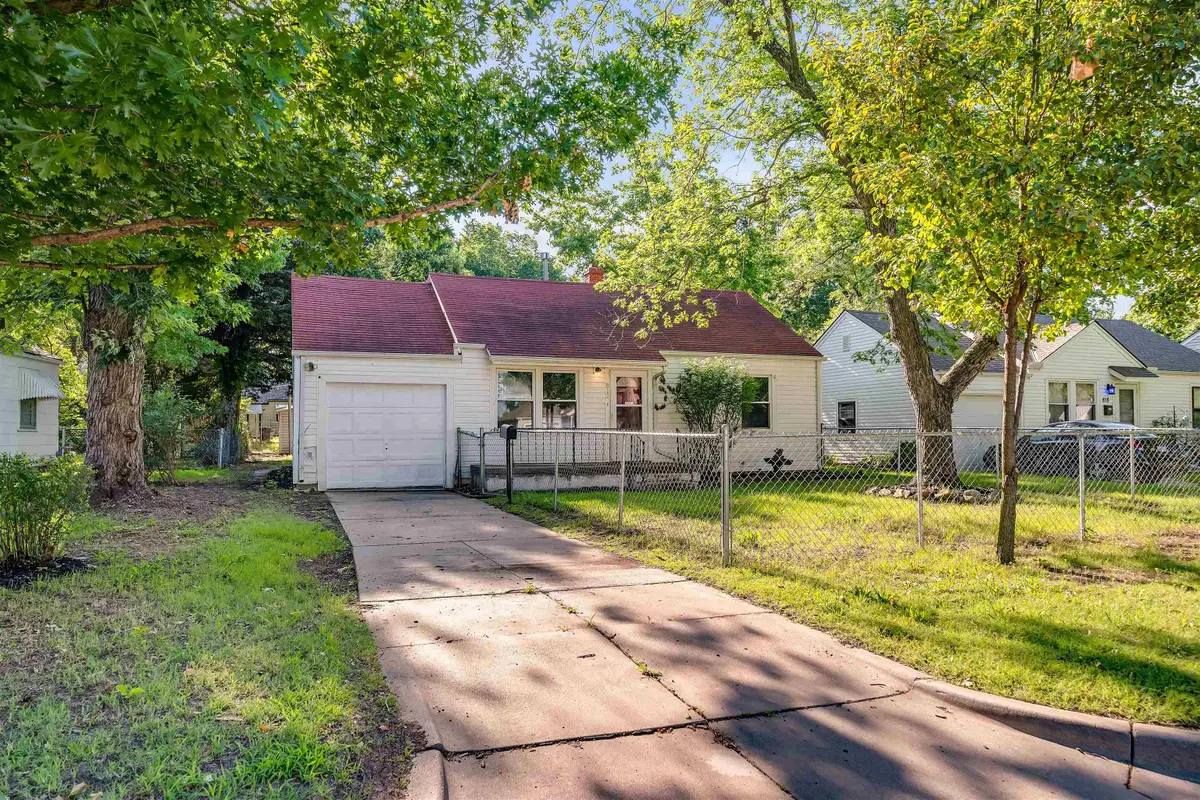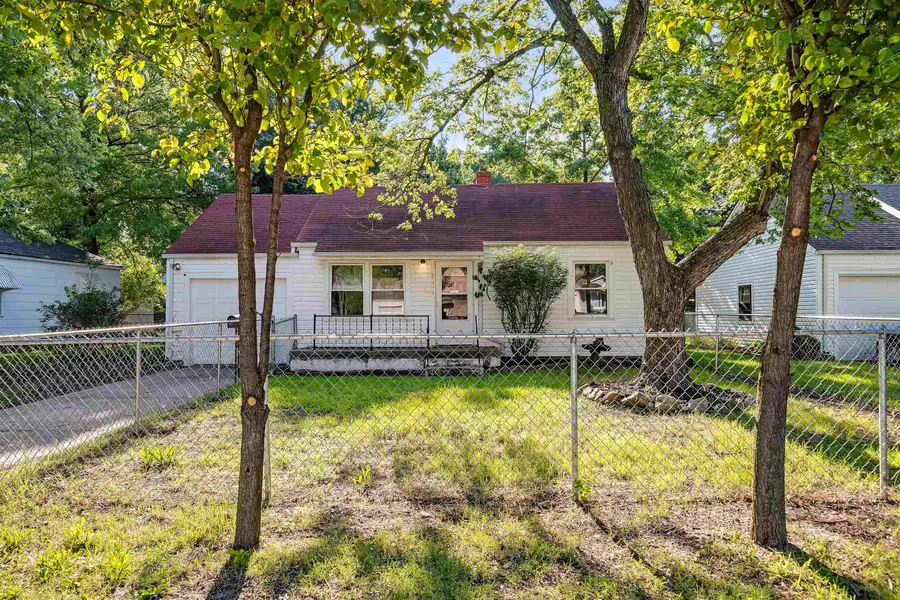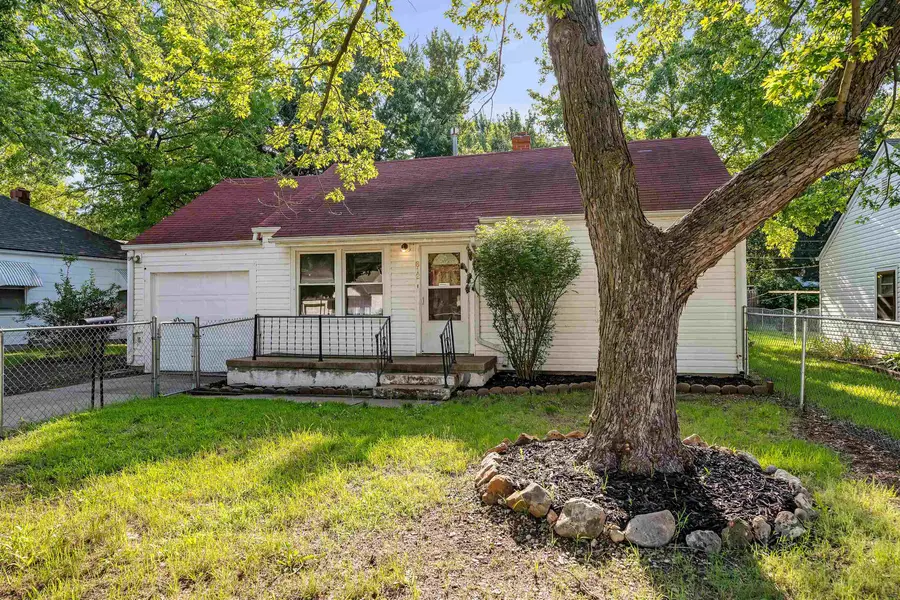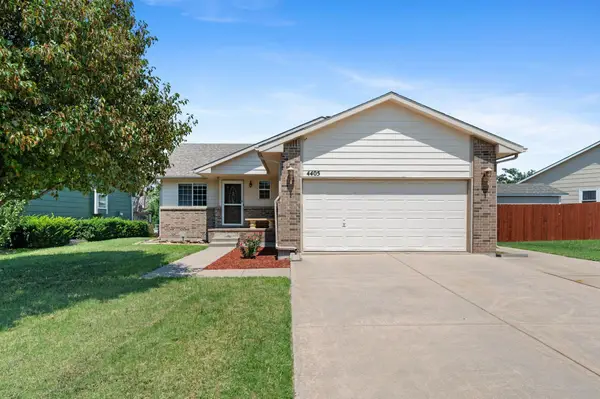812 S Bleckley Dr, Wichita, KS 67218
Local realty services provided by:Better Homes and Gardens Real Estate Alliance



812 S Bleckley Dr,Wichita, KS 67218
$95,000
- 2 Beds
- 1 Baths
- 870 sq. ft.
- Single family
- Pending
Listed by:josh roy
Office:keller williams hometown partners
MLS#:657597
Source:South Central Kansas MLS
Price summary
- Price:$95,000
- Price per sq. ft.:$109.2
About this home
**Multiple Offers - Best & Final Offers Due Sunday, Aug 2nd by 7pm** Welcome to this clean 2-bedroom, 1-bathroom home in a cul-de-sac in east Wichita. This home features hardwood floors in the living room and bedrooms, adding warmth and character, while vinyl flooring in the kitchen and bathroom offers easy maintenance. The spacious kitchen features a brand new dishwasher, ample cabinet and counter space, and is open to a dining/sitting area with an eating bar - making it perfect for everyday living or casual entertaining. Additional highlights include a brand new air conditioner, a brand new roof to help keep those insurance premiums low (to be installed prior to closing), a newly repaired sewer line, a dedicated laundry room with hookups, a fully fenced front yard, a partially fenced backyard, & a storage shed for tools or outdoor equipment. This home offers comfort, convenience, and charm. Schedule your private showing today!
Contact an agent
Home facts
- Year built:1950
- Listing Id #:657597
- Added:49 day(s) ago
- Updated:August 15, 2025 at 07:37 AM
Rooms and interior
- Bedrooms:2
- Total bathrooms:1
- Full bathrooms:1
- Living area:870 sq. ft.
Heating and cooling
- Cooling:Central Air, Electric
- Heating:Forced Air, Natural Gas
Structure and exterior
- Roof:Composition
- Year built:1950
- Building area:870 sq. ft.
- Lot area:0.15 Acres
Schools
- High school:Southeast
- Middle school:Curtis
- Elementary school:Jefferson
Utilities
- Sewer:Sewer Available
Finances and disclosures
- Price:$95,000
- Price per sq. ft.:$109.2
- Tax amount:$764 (2024)
New listings near 812 S Bleckley Dr
- New
 $135,000Active4 beds 2 baths1,872 sq. ft.
$135,000Active4 beds 2 baths1,872 sq. ft.1345 S Water St, Wichita, KS 67213
MEXUS REAL ESTATE - New
 $68,000Active2 beds 1 baths792 sq. ft.
$68,000Active2 beds 1 baths792 sq. ft.1848 S Ellis Ave, Wichita, KS 67211
LPT REALTY, LLC - New
 $499,900Active3 beds 3 baths4,436 sq. ft.
$499,900Active3 beds 3 baths4,436 sq. ft.351 S Wind Rows Lake Dr., Goddard, KS 67052
REAL BROKER, LLC - New
 $1,575,000Active4 beds 4 baths4,763 sq. ft.
$1,575,000Active4 beds 4 baths4,763 sq. ft.3400 N 127th St E, Wichita, KS 67226
REAL BROKER, LLC - Open Sat, 1 to 3pmNew
 $142,000Active2 beds 2 baths1,467 sq. ft.
$142,000Active2 beds 2 baths1,467 sq. ft.1450 S Webb Rd, Wichita, KS 67207
BERKSHIRE HATHAWAY PENFED REALTY - New
 $275,000Active4 beds 3 baths2,082 sq. ft.
$275,000Active4 beds 3 baths2,082 sq. ft.1534 N Valleyview Ct, Wichita, KS 67212
REECE NICHOLS SOUTH CENTRAL KANSAS - New
 $490,000Active5 beds 3 baths3,276 sq. ft.
$490,000Active5 beds 3 baths3,276 sq. ft.4402 N Cimarron St, Wichita, KS 67205
BERKSHIRE HATHAWAY PENFED REALTY - New
 $299,900Active2 beds 3 baths1,850 sq. ft.
$299,900Active2 beds 3 baths1,850 sq. ft.7700 E 13th St N Unit 42, Wichita, KS 67206
BERKSHIRE HATHAWAY PENFED REALTY  $365,000Pending-- beds -- baths2,400 sq. ft.
$365,000Pending-- beds -- baths2,400 sq. ft.8016 E 34th Ct S, Wichita, KS 67210
KELLER WILLIAMS HOMETOWN PARTNERS- Open Sun, 2 to 4pmNew
 $279,000Active5 beds 3 baths2,180 sq. ft.
$279,000Active5 beds 3 baths2,180 sq. ft.4405 E Falcon St, Wichita, KS 67220
BERKSHIRE HATHAWAY PENFED REALTY
