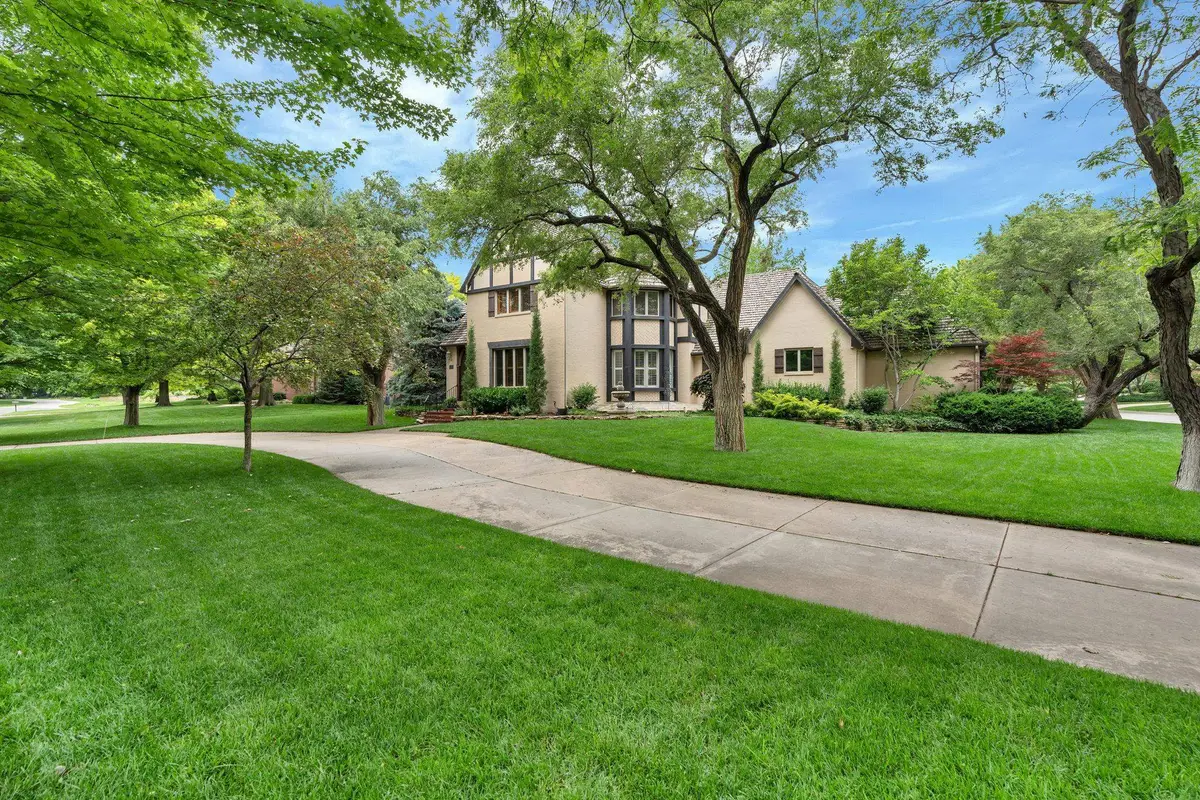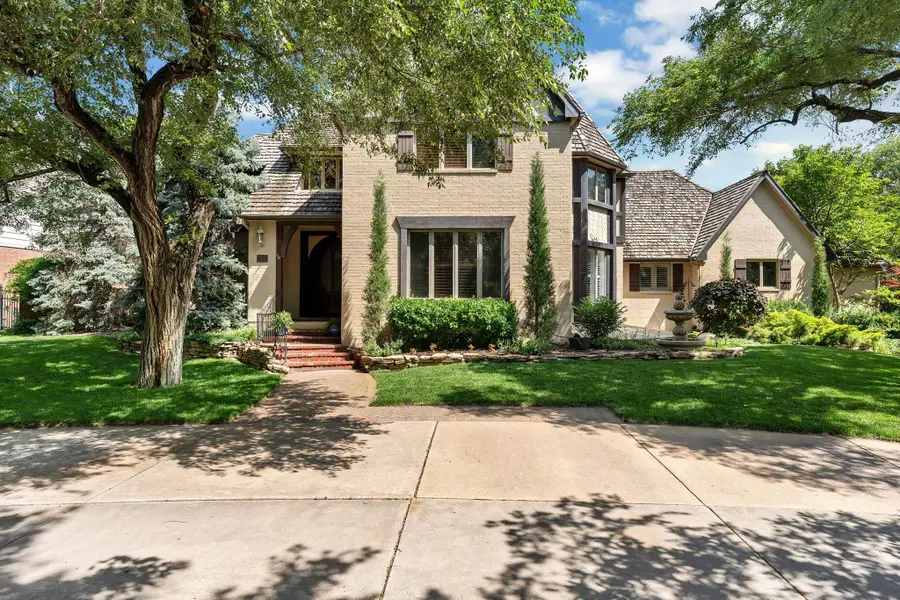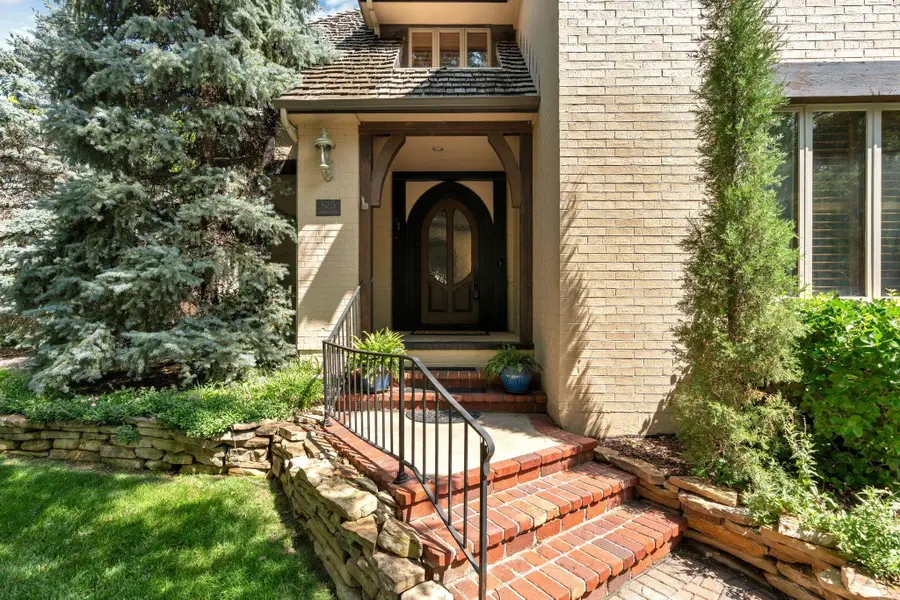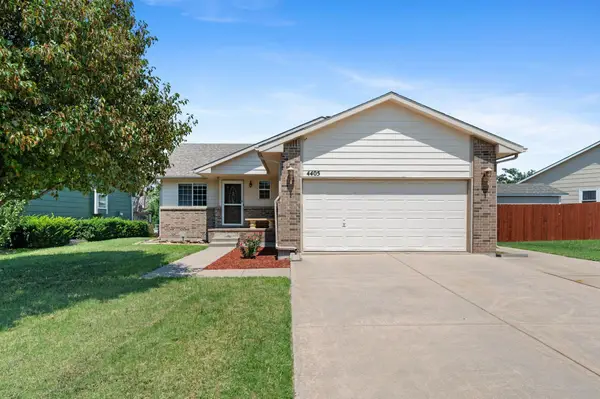825 N Linden Ct, Wichita, KS 67206
Local realty services provided by:Better Homes and Gardens Real Estate Alliance



825 N Linden Ct,Wichita, KS 67206
$1,200,000
- 6 Beds
- 7 Baths
- 6,496 sq. ft.
- Single family
- Pending
Listed by:carolyn timsah
Office:reece nichols south central kansas
MLS#:657524
Source:South Central Kansas MLS
Price summary
- Price:$1,200,000
- Price per sq. ft.:$184.73
About this home
Located in the coveted Woodland Estates at Lakepoint, this exceptional home blends timeless charm with luxurious updates and thoughtful design. Just minutes from top-rated schools, the Wichita Country Club, and East Wichita’s best dining and shopping, it offers an unmatched lifestyle of comfort and convenience. With six spacious bedrooms—five with en suite baths—and seven total bathrooms, this home is ideal for everyday living and elegant entertaining. The welcoming foyer features classic brick flooring and a sweeping staircase, while the living room impresses with beamed ceilings, a cozy fireplace, and views of the lush backyard and pool. The gourmet kitchen includes a SubZero refrigerator, marble island, double ovens, prep sink, ice machine, and walk-through pantry with access to both the garage and pool. Built-in buffets, a sunny breakfast nook, and a large dining room add to the home’s hosting appeal. A cozy family room offers rich wood accents, a fireplace, and a wet bar with beverage fridge. The primary suite—remodeled in 2011—features beamed ceilings, a fireplace, balcony access, a spa-like bath, and a generous walk-in closet. Two additional bedrooms with en suites and a skylit bonus room complete the upper level. The finished basement includes two more en suite bedrooms, a large rec room with wet bar, two bonus rooms, and ample storage. Additional features include a beautifully remodeled laundry room (2016), plantation shutters, custom in ceiling speaker system throughout the main floor of the home and outdoor patio and pool area, three mounted TVs that transfer to the buyer, and a three-car garage with bonus storage. Outdoor living shines with a saltwater pool (new liner and cover ~2020), hot tub, gas firepit, irrigation well, established garden with wisteria, and invisible fence. Choice Home Warranty "Total Plan" transferable to the buyer and paid through 8/2026. This one-of-a-kind residence truly has it all! Call for more information or to schedule a showing.
Contact an agent
Home facts
- Year built:1988
- Listing Id #:657524
- Added:50 day(s) ago
- Updated:August 15, 2025 at 07:37 AM
Rooms and interior
- Bedrooms:6
- Total bathrooms:7
- Full bathrooms:6
- Half bathrooms:1
- Living area:6,496 sq. ft.
Heating and cooling
- Cooling:Central Air, Electric
- Heating:Forced Air, Natural Gas
Structure and exterior
- Roof:Shake
- Year built:1988
- Building area:6,496 sq. ft.
- Lot area:0.51 Acres
Schools
- High school:Southeast
- Middle school:Coleman
- Elementary school:Minneha
Utilities
- Sewer:Sewer Available
Finances and disclosures
- Price:$1,200,000
- Price per sq. ft.:$184.73
- Tax amount:$13,874 (2024)
New listings near 825 N Linden Ct
- New
 $135,000Active4 beds 2 baths1,872 sq. ft.
$135,000Active4 beds 2 baths1,872 sq. ft.1345 S Water St, Wichita, KS 67213
MEXUS REAL ESTATE - New
 $68,000Active2 beds 1 baths792 sq. ft.
$68,000Active2 beds 1 baths792 sq. ft.1848 S Ellis Ave, Wichita, KS 67211
LPT REALTY, LLC - New
 $499,900Active3 beds 3 baths4,436 sq. ft.
$499,900Active3 beds 3 baths4,436 sq. ft.351 S Wind Rows Lake Dr., Goddard, KS 67052
REAL BROKER, LLC - New
 $1,575,000Active4 beds 4 baths4,763 sq. ft.
$1,575,000Active4 beds 4 baths4,763 sq. ft.3400 N 127th St E, Wichita, KS 67226
REAL BROKER, LLC - Open Sat, 1 to 3pmNew
 $142,000Active2 beds 2 baths1,467 sq. ft.
$142,000Active2 beds 2 baths1,467 sq. ft.1450 S Webb Rd, Wichita, KS 67207
BERKSHIRE HATHAWAY PENFED REALTY - New
 $275,000Active4 beds 3 baths2,082 sq. ft.
$275,000Active4 beds 3 baths2,082 sq. ft.1534 N Valleyview Ct, Wichita, KS 67212
REECE NICHOLS SOUTH CENTRAL KANSAS - New
 $490,000Active5 beds 3 baths3,276 sq. ft.
$490,000Active5 beds 3 baths3,276 sq. ft.4402 N Cimarron St, Wichita, KS 67205
BERKSHIRE HATHAWAY PENFED REALTY - New
 $299,900Active2 beds 3 baths1,850 sq. ft.
$299,900Active2 beds 3 baths1,850 sq. ft.7700 E 13th St N Unit 42, Wichita, KS 67206
BERKSHIRE HATHAWAY PENFED REALTY  $365,000Pending-- beds -- baths2,400 sq. ft.
$365,000Pending-- beds -- baths2,400 sq. ft.8016 E 34th Ct S, Wichita, KS 67210
KELLER WILLIAMS HOMETOWN PARTNERS- Open Sun, 2 to 4pmNew
 $279,000Active5 beds 3 baths2,180 sq. ft.
$279,000Active5 beds 3 baths2,180 sq. ft.4405 E Falcon St, Wichita, KS 67220
BERKSHIRE HATHAWAY PENFED REALTY
