8409 W Aberdeen Cir, Wichita, KS 67212
Local realty services provided by:Better Homes and Gardens Real Estate Wostal Realty
8409 W Aberdeen Cir,Wichita, KS 67212
$260,000
- 3 Beds
- 2 Baths
- 1,738 sq. ft.
- Single family
- Pending
Listed by:abigail young
Office:elite real estate experts
MLS#:660051
Source:South Central Kansas MLS
Price summary
- Price:$260,000
- Price per sq. ft.:$149.6
About this home
Shaded by mature trees and filled with charm, this 3-bedroom, 2-bath home is ready to welcome you- along with all your furniture, hobbies, and perhaps even your pool table or theatre dreams. The open living room flows right into the dining area, making it perfect for entertaining guests or keeping an eye on whoever is raiding the kitchen. Speaking of kitchens, the clean L-shaped design offers plenty of counter space for cooking, baking, or just setting out a very impressive snack spread. Main floor laundry means no lugging baskets up and down stairs- your back will thank you. The spacious primary suite comes with a walk-in closet big enough to hide a few Amazon boxes until you’re ready to explain them. Another bedroom and a full bath are also on the main floor. Head downstairs to a rec/family room with space for movie marathons, epic game nights, or that pool table you’ve been eyeing. The finished basement also includes a third bedroom and a second full bath, making it great for guests or residents who like their privacy. Out back, enjoy the deck for summer BBQs, morning coffee, or late-night stargazing. Not one, but two storage sheds are ready to corral your yard tools so they stop filling that precious 2-car garage space, which should really be for your cars anyway. The garage is fully insulated with its own heating/cooling and a 60amp sub-electrical panel for your EV car charging or power tool needs! This home blends comfort, function, and just enough personality to feel like “the one.”
Contact an agent
Home facts
- Year built:1996
- Listing ID #:660051
- Added:44 day(s) ago
- Updated:September 26, 2025 at 07:44 AM
Rooms and interior
- Bedrooms:3
- Total bathrooms:2
- Full bathrooms:2
- Living area:1,738 sq. ft.
Heating and cooling
- Cooling:Central Air, Electric
- Heating:Forced Air, Natural Gas
Structure and exterior
- Roof:Composition
- Year built:1996
- Building area:1,738 sq. ft.
- Lot area:0.23 Acres
Schools
- High school:Northeast
- Middle school:Wells
- Elementary school:Kensler
Utilities
- Sewer:Sewer Available
Finances and disclosures
- Price:$260,000
- Price per sq. ft.:$149.6
- Tax amount:$2,823 (2024)
New listings near 8409 W Aberdeen Cir
 $303,490Pending5 beds 3 baths2,208 sq. ft.
$303,490Pending5 beds 3 baths2,208 sq. ft.2602 S Beech St, Wichita, KS 67210
BERKSHIRE HATHAWAY PENFED REALTY- Open Sat, 2 to 4pmNew
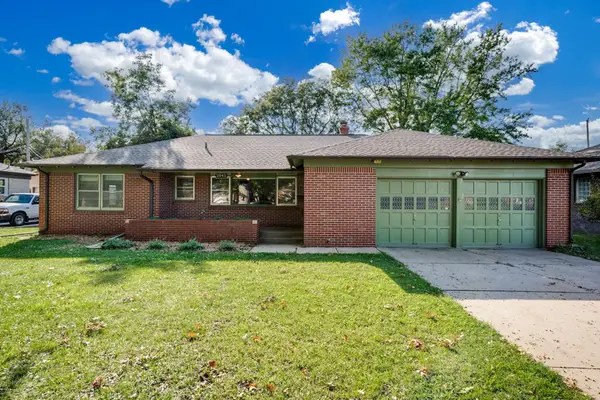 $225,000Active3 beds 2 baths1,651 sq. ft.
$225,000Active3 beds 2 baths1,651 sq. ft.2045 N Payne Ave, Wichita, KS 67203
KELLER WILLIAMS HOMETOWN PARTNERS - Open Sun, 2 to 4pmNew
 $149,982Active2 beds 1 baths1,132 sq. ft.
$149,982Active2 beds 1 baths1,132 sq. ft.3139 N Jeanette St, Wichita, KS 67204
KELLER WILLIAMS HOMETOWN PARTNERS - New
 $1,248,900Active5 beds 5 baths3,870 sq. ft.
$1,248,900Active5 beds 5 baths3,870 sq. ft.4778 N Ridge Port Ct., Wichita, KS 67205
J RUSSELL REAL ESTATE - New
 $345,000Active5 beds 3 baths2,640 sq. ft.
$345,000Active5 beds 3 baths2,640 sq. ft.8418 W 19th St, Wichita, KS 67212-1421
RE/MAX PREMIER - New
 $325,000Active2 beds 2 baths1,588 sq. ft.
$325,000Active2 beds 2 baths1,588 sq. ft.9400 E Wilson Estates Pkwy, #304, Wichita, KS 67206
REAL ESTATE CONNECTIONS, INC. - New
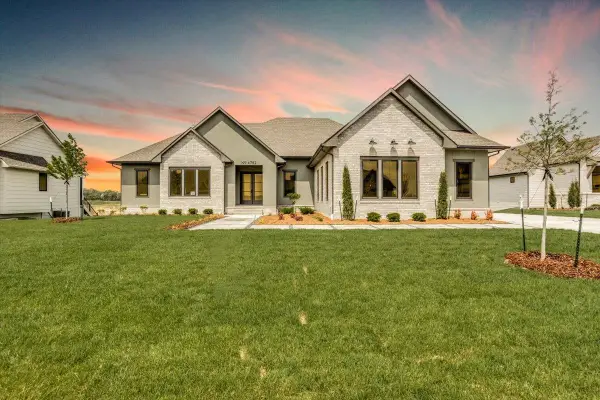 $1,277,782Active6 beds 7 baths4,468 sq. ft.
$1,277,782Active6 beds 7 baths4,468 sq. ft.4782 N Ridge Port Ct., Wichita, KS 67205
J RUSSELL REAL ESTATE - New
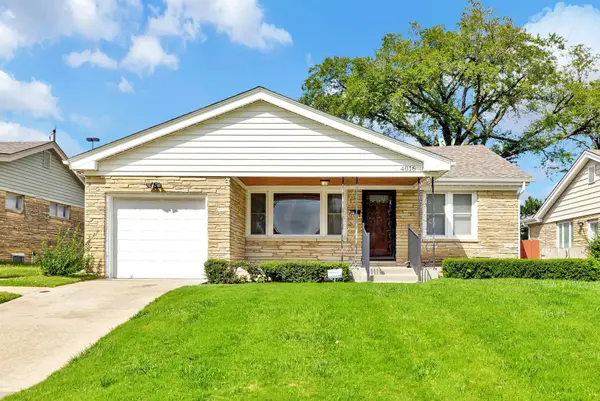 $175,000Active3 beds 2 baths1,673 sq. ft.
$175,000Active3 beds 2 baths1,673 sq. ft.4016 E Country Side Plaza, Wichita, KS 67218
HIGH POINT REALTY, LLC - New
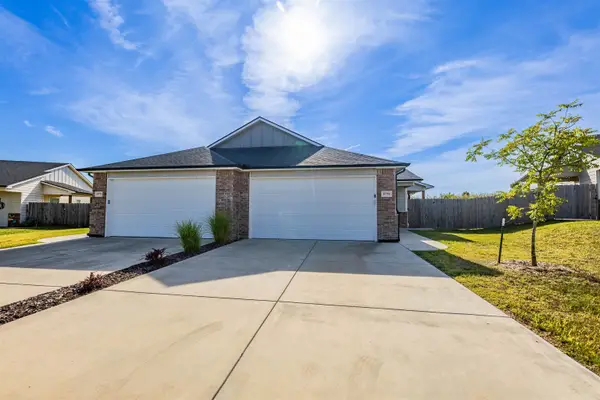 $325,000Active-- beds -- baths2,532 sq. ft.
$325,000Active-- beds -- baths2,532 sq. ft.5771 E Bristol, Wichita, KS 67220
REALTY OF AMERICA, LLC - New
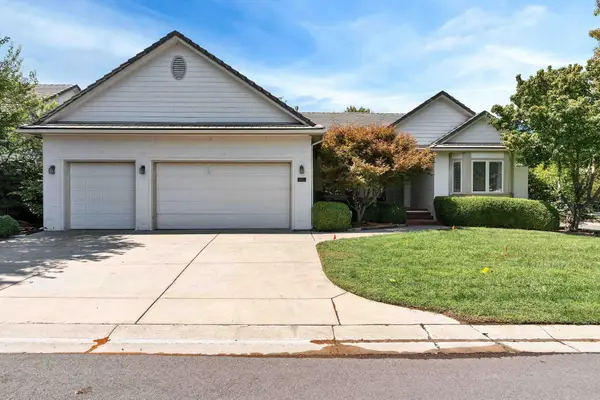 $449,000Active4 beds 3 baths3,210 sq. ft.
$449,000Active4 beds 3 baths3,210 sq. ft.665 N Crest Ridge Ct, Wichita, KS 67230
BANISTER REAL ESTATE LLC
