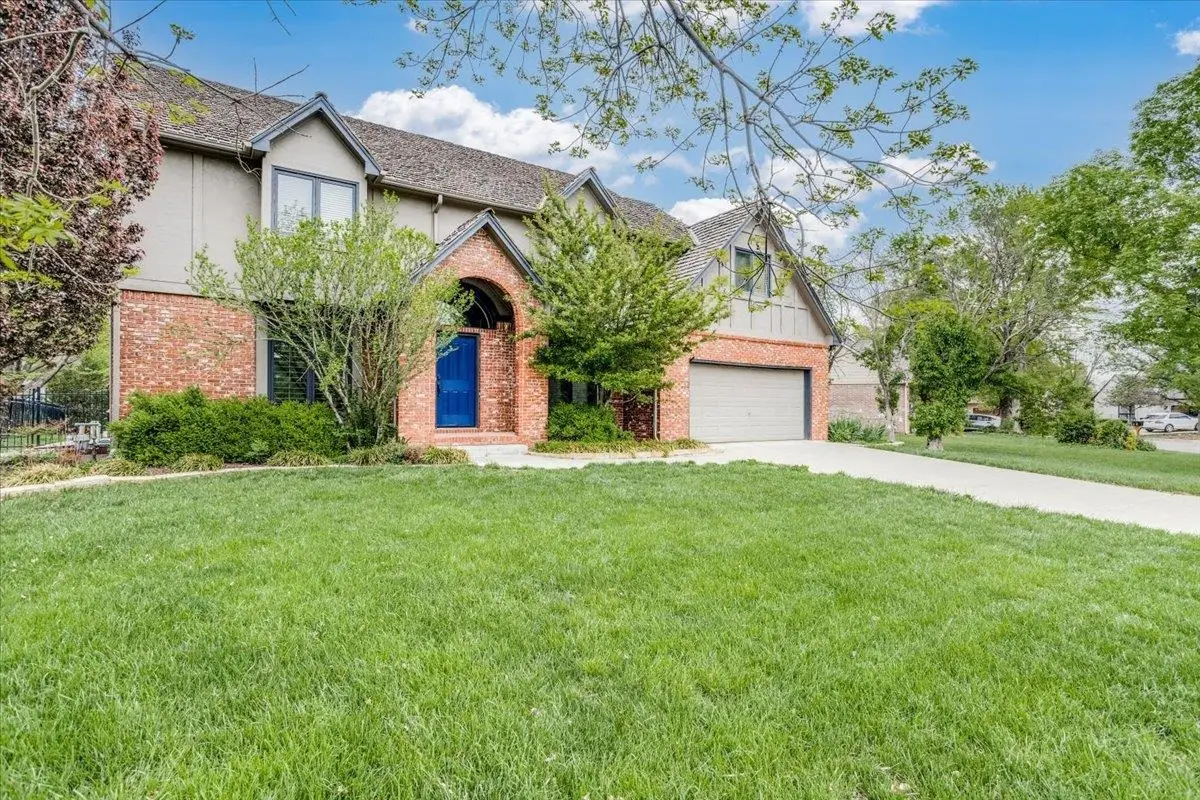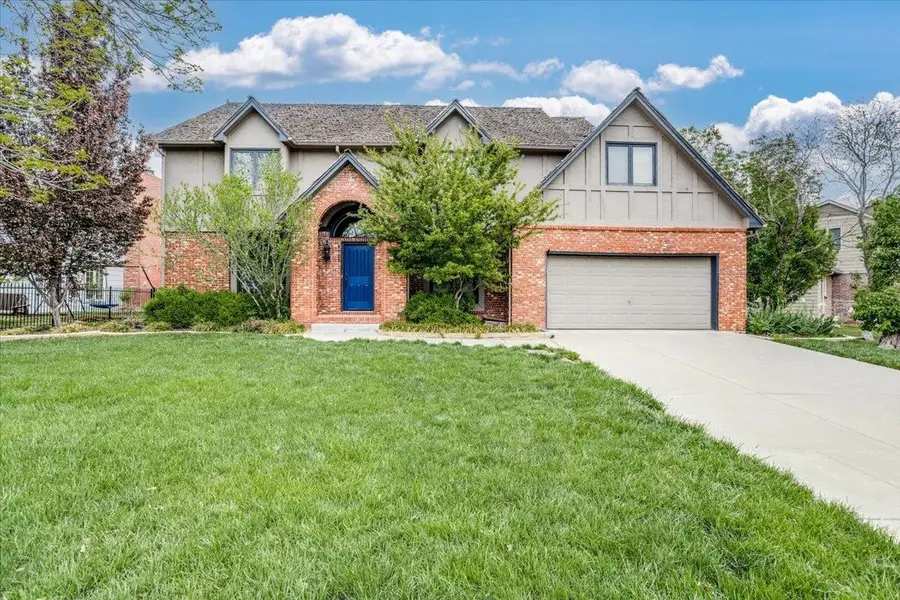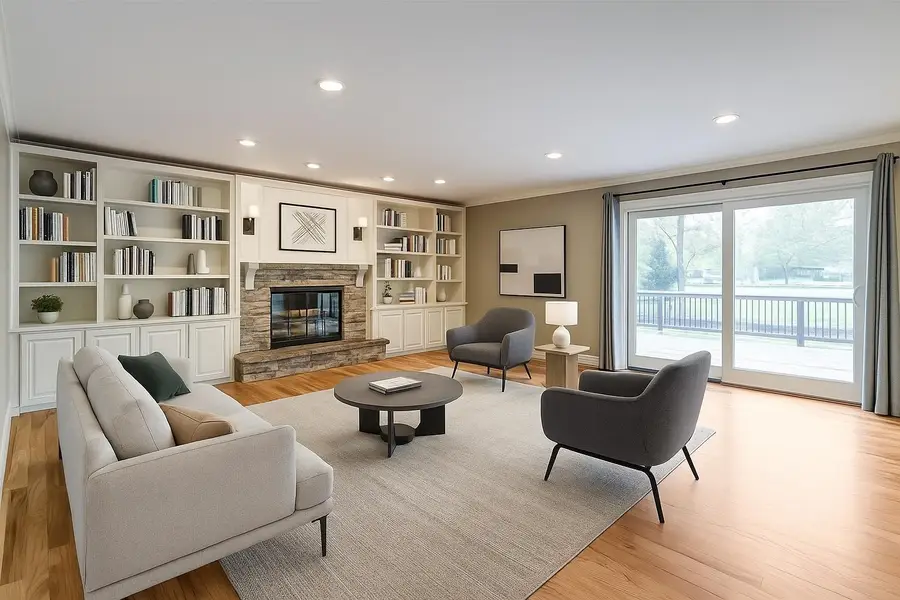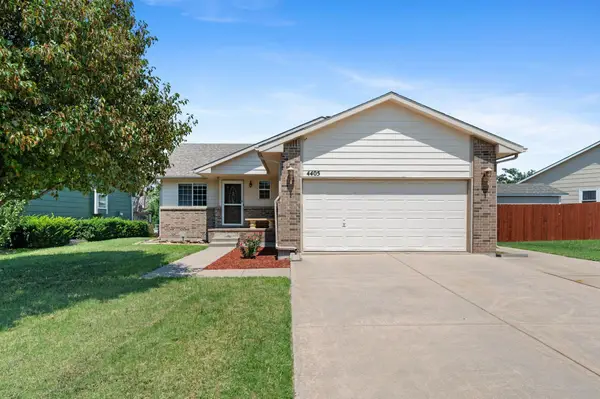8522 E Greenbriar St, Wichita, KS 67226
Local realty services provided by:Better Homes and Gardens Real Estate Alliance



8522 E Greenbriar St,Wichita, KS 67226
$399,900
- 5 Beds
- 4 Baths
- 3,777 sq. ft.
- Single family
- Pending
Listed by:jacqueline franklin
Office:real broker, llc.
MLS#:654380
Source:South Central Kansas MLS
Price summary
- Price:$399,900
- Price per sq. ft.:$105.88
About this home
Spacious 5-Bedroom, 4-Bathroom Dream Home – Comfort, Style & Room to Grow! Welcome to your forever home! This beautifully designed 5-bedroom, 4-bathroom residence offers over 3,700 sq feet of luxurious living space, perfect for growing families or those who love to entertain. Step inside to find a bright and airy open floor plan featuring oversized bedrooms, each with generous closet space and large windows that flood the rooms with natural light. The primary suite is a true retreat, complete with a spa-like en-suite bathroom large walk in closet , soaking tub, dual vanity, and a walk-in shower. The heart of the home is the gourmet kitchen, equipped with high-end stainless steel appliances, custom cabinetry, and a large island—ideal for gatherings and meal prep. The adjoining living and dining areas flow effortlessly, offering the perfect setting for both everyday living and entertaining. Enjoy additional features such as a dedicated home office, bonus/media room, or flex space. . With three full bathrooms and one half bath, there's never a wait—each tastefully designed with modern finishes. Step outside to a private backyard oasis a patio for relaxing, a landscaped yard for kids and pets fully fenced you’ll have room to dream. Located in a desirable neighborhood near local schools, parks, and major shopping and just down the street from the neighborhood park, this home combines space, style, and location in one incredible package. Don’t miss your chance to own this exceptional home—schedule your private tour today Jacqueline Franklin Real Broker LLC
Contact an agent
Home facts
- Year built:1985
- Listing Id #:654380
- Added:111 day(s) ago
- Updated:August 15, 2025 at 07:37 AM
Rooms and interior
- Bedrooms:5
- Total bathrooms:4
- Full bathrooms:3
- Half bathrooms:1
- Living area:3,777 sq. ft.
Heating and cooling
- Cooling:Central Air, Electric
- Heating:Forced Air, Natural Gas, Wood
Structure and exterior
- Roof:Shake, Wood
- Year built:1985
- Building area:3,777 sq. ft.
- Lot area:0.23 Acres
Schools
- High school:Heights
- Middle school:Stucky
- Elementary school:Jackson
Utilities
- Sewer:Sewer Available
Finances and disclosures
- Price:$399,900
- Price per sq. ft.:$105.88
- Tax amount:$4,319 (2024)
New listings near 8522 E Greenbriar St
- New
 $135,000Active4 beds 2 baths1,872 sq. ft.
$135,000Active4 beds 2 baths1,872 sq. ft.1345 S Water St, Wichita, KS 67213
MEXUS REAL ESTATE - New
 $68,000Active2 beds 1 baths792 sq. ft.
$68,000Active2 beds 1 baths792 sq. ft.1848 S Ellis Ave, Wichita, KS 67211
LPT REALTY, LLC - New
 $499,900Active3 beds 3 baths4,436 sq. ft.
$499,900Active3 beds 3 baths4,436 sq. ft.351 S Wind Rows Lake Dr., Goddard, KS 67052
REAL BROKER, LLC - New
 $1,575,000Active4 beds 4 baths4,763 sq. ft.
$1,575,000Active4 beds 4 baths4,763 sq. ft.3400 N 127th St E, Wichita, KS 67226
REAL BROKER, LLC - Open Sat, 1 to 3pmNew
 $142,000Active2 beds 2 baths1,467 sq. ft.
$142,000Active2 beds 2 baths1,467 sq. ft.1450 S Webb Rd, Wichita, KS 67207
BERKSHIRE HATHAWAY PENFED REALTY - New
 $275,000Active4 beds 3 baths2,082 sq. ft.
$275,000Active4 beds 3 baths2,082 sq. ft.1534 N Valleyview Ct, Wichita, KS 67212
REECE NICHOLS SOUTH CENTRAL KANSAS - New
 $490,000Active5 beds 3 baths3,276 sq. ft.
$490,000Active5 beds 3 baths3,276 sq. ft.4402 N Cimarron St, Wichita, KS 67205
BERKSHIRE HATHAWAY PENFED REALTY - New
 $299,900Active2 beds 3 baths1,850 sq. ft.
$299,900Active2 beds 3 baths1,850 sq. ft.7700 E 13th St N Unit 42, Wichita, KS 67206
BERKSHIRE HATHAWAY PENFED REALTY  $365,000Pending-- beds -- baths2,400 sq. ft.
$365,000Pending-- beds -- baths2,400 sq. ft.8016 E 34th Ct S, Wichita, KS 67210
KELLER WILLIAMS HOMETOWN PARTNERS- Open Sun, 2 to 4pmNew
 $279,000Active5 beds 3 baths2,180 sq. ft.
$279,000Active5 beds 3 baths2,180 sq. ft.4405 E Falcon St, Wichita, KS 67220
BERKSHIRE HATHAWAY PENFED REALTY
