8614 E Scragg, Wichita, KS 67226
Local realty services provided by:Better Homes and Gardens Real Estate Wostal Realty
8614 E Scragg,Wichita, KS 67226
$365,000
- 5 Beds
- 3 Baths
- 2,674 sq. ft.
- Single family
- Pending
Listed by:
Office:keller williams hometown partners
MLS#:659115
Source:South Central Kansas MLS
Price summary
- Price:$365,000
- Price per sq. ft.:$136.5
About this home
Welcome to 8614 E Scragg in Wichita—an impressive 5-bedroom, 3-bathroom home that offers space, style, and comfort at every turn. The open-concept kitchen and dining area create a welcoming atmosphere for daily living and entertaining, while the fully finished basement provides additional room to relax, host guests, or enjoy game nights. Both the upstairs deck and the basement walkout are screened in, giving you two peaceful outdoor living spaces to enjoy Kansas evenings without the bugs. The deep 3-car garage offers ample room for vehicles, tools, or hobbies, and the fenced-in yard is perfect for kids, pets, or backyard get-togethers. Additional features include a whole-house humidifier, newer HVAC system, and a sprinkler system to keep your lawn looking its best. Located near schools, shopping, and dining, this home is the full package!
Contact an agent
Home facts
- Year built:2005
- Listing ID #:659115
- Added:63 day(s) ago
- Updated:September 26, 2025 at 07:44 AM
Rooms and interior
- Bedrooms:5
- Total bathrooms:3
- Full bathrooms:3
- Living area:2,674 sq. ft.
Heating and cooling
- Cooling:Central Air, Electric
- Heating:Forced Air, Natural Gas
Structure and exterior
- Roof:Composition
- Year built:2005
- Building area:2,674 sq. ft.
- Lot area:0.26 Acres
Schools
- High school:Heights
- Middle school:Stucky
- Elementary school:Gammon
Utilities
- Sewer:Sewer Available
Finances and disclosures
- Price:$365,000
- Price per sq. ft.:$136.5
- Tax amount:$4,308 (2024)
New listings near 8614 E Scragg
 $303,490Pending5 beds 3 baths2,208 sq. ft.
$303,490Pending5 beds 3 baths2,208 sq. ft.2602 S Beech St, Wichita, KS 67210
BERKSHIRE HATHAWAY PENFED REALTY- Open Sat, 2 to 4pmNew
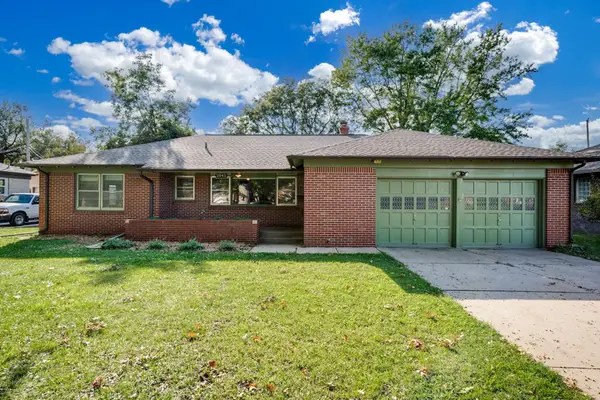 $225,000Active3 beds 2 baths1,651 sq. ft.
$225,000Active3 beds 2 baths1,651 sq. ft.2045 N Payne Ave, Wichita, KS 67203
KELLER WILLIAMS HOMETOWN PARTNERS - Open Sun, 2 to 4pmNew
 $149,982Active2 beds 1 baths1,132 sq. ft.
$149,982Active2 beds 1 baths1,132 sq. ft.3139 N Jeanette St, Wichita, KS 67204
KELLER WILLIAMS HOMETOWN PARTNERS - New
 $1,248,900Active5 beds 5 baths3,870 sq. ft.
$1,248,900Active5 beds 5 baths3,870 sq. ft.4778 N Ridge Port Ct., Wichita, KS 67205
J RUSSELL REAL ESTATE - New
 $345,000Active5 beds 3 baths2,640 sq. ft.
$345,000Active5 beds 3 baths2,640 sq. ft.8418 W 19th St, Wichita, KS 67212-1421
RE/MAX PREMIER - New
 $325,000Active2 beds 2 baths1,588 sq. ft.
$325,000Active2 beds 2 baths1,588 sq. ft.9400 E Wilson Estates Pkwy, #304, Wichita, KS 67206
REAL ESTATE CONNECTIONS, INC. - New
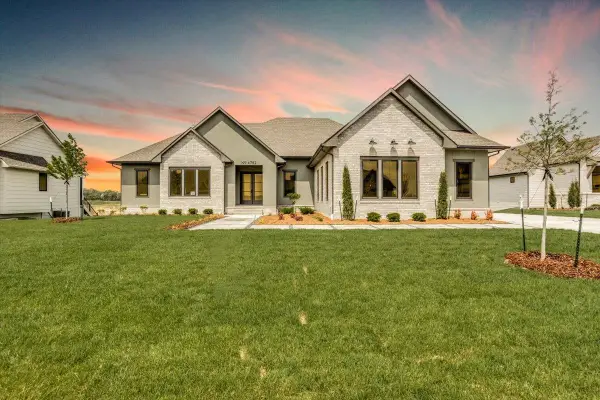 $1,277,782Active6 beds 7 baths4,468 sq. ft.
$1,277,782Active6 beds 7 baths4,468 sq. ft.4782 N Ridge Port Ct., Wichita, KS 67205
J RUSSELL REAL ESTATE - New
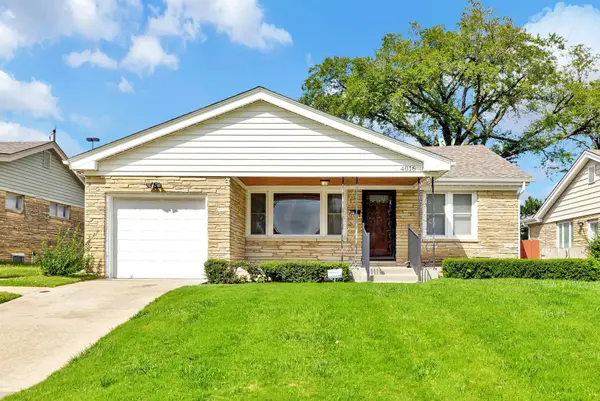 $175,000Active3 beds 2 baths1,673 sq. ft.
$175,000Active3 beds 2 baths1,673 sq. ft.4016 E Country Side Plaza, Wichita, KS 67218
HIGH POINT REALTY, LLC - New
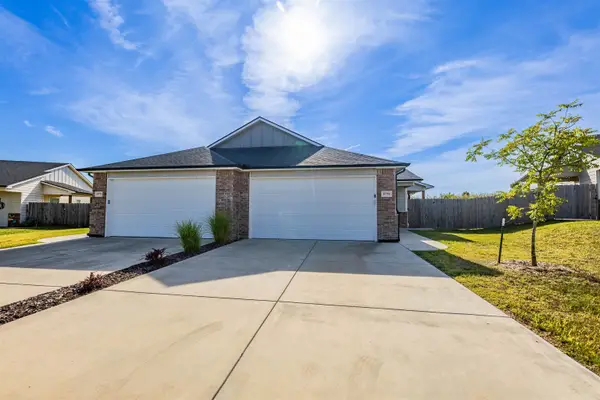 $325,000Active-- beds -- baths2,532 sq. ft.
$325,000Active-- beds -- baths2,532 sq. ft.5771 E Bristol, Wichita, KS 67220
REALTY OF AMERICA, LLC - New
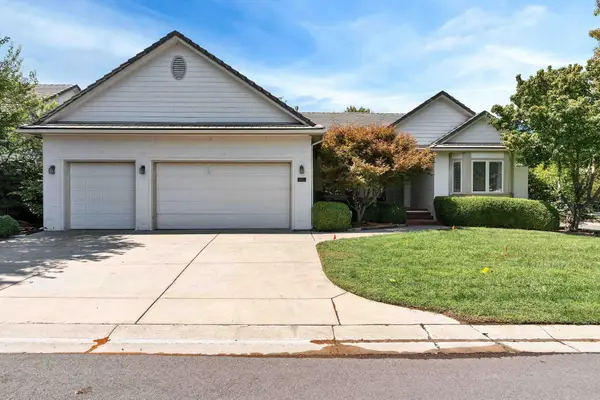 $449,000Active4 beds 3 baths3,210 sq. ft.
$449,000Active4 beds 3 baths3,210 sq. ft.665 N Crest Ridge Ct, Wichita, KS 67230
BANISTER REAL ESTATE LLC
