9109 W Douglas, Wichita, KS 67209
Local realty services provided by:Better Homes and Gardens Real Estate Wostal Realty
9109 W Douglas,Wichita, KS 67209
$440,000
- 3 Beds
- 3 Baths
- 2,501 sq. ft.
- Single family
- Pending
Listed by:bobby armstrong
Office:high point realty, llc.
MLS#:658558
Source:South Central Kansas MLS
Price summary
- Price:$440,000
- Price per sq. ft.:$175.93
About this home
Tucked behind a private gated entrance in the highly sought-after Rolling Hills neighborhood, this one-of-a-kind 3-bedroom custom home offers the perfect blend of elegance, comfort, and functionality—just minutes by golf cart from the course. Built only three years ago, this home was designed with thoughtful upgrades and attention to detail throughout. The fully finished garage isn’t just for parking—it features VCT tile flooring, full insulation, and its own heating and cooling system, creating a versatile space that feels like part of the home. There’s even a concrete safe room for added security & storage. Inside, the main level is made for entertaining. A spacious recreation and bar area offers room to host in style, complete with a full bathroom and a dedicated office that’s anchored by a striking spiral staircase. Upstairs, two generous bedrooms provide plenty of space, while the open-concept kitchen and living area create the heart of the home. The kitchen is a dream for any cook, with custom quartz countertops, a real stone backsplash, dual ovens, a corner pantry, and loads of cabinetry. The living room opens up dramatically with a 16-foot bi-fold glass door that leads to a massive covered deck—perfect for enjoying indoor-outdoor living. The primary suite is nothing short of stunning, featuring floor-to-ceiling windows, dual vanity sinks, a large walk-in closet, and a tiled walk-in shower. Outside, enjoy maintenance-free landscaping thanks to full turf installation, plus a custom-built chipping and putting green—ideal for golf lovers. Even better, this newer home comes with no special taxes, an uncommon bonus in such a premium location. This home is being sold as a package deal with the neighboring property at 9111 W Douglas, the two must be sold together.
Contact an agent
Home facts
- Year built:2022
- Listing ID #:658558
- Added:70 day(s) ago
- Updated:September 26, 2025 at 07:44 AM
Rooms and interior
- Bedrooms:3
- Total bathrooms:3
- Full bathrooms:3
- Living area:2,501 sq. ft.
Heating and cooling
- Cooling:Central Air, Electric
- Heating:Forced Air, Natural Gas
Structure and exterior
- Roof:Composition
- Year built:2022
- Building area:2,501 sq. ft.
- Lot area:0.17 Acres
Schools
- High school:Northwest
- Middle school:Wilbur
- Elementary school:Peterson
Utilities
- Sewer:Sewer Available
Finances and disclosures
- Price:$440,000
- Price per sq. ft.:$175.93
- Tax amount:$3,728 (2024)
New listings near 9109 W Douglas
 $303,490Pending5 beds 3 baths2,208 sq. ft.
$303,490Pending5 beds 3 baths2,208 sq. ft.2602 S Beech St, Wichita, KS 67210
BERKSHIRE HATHAWAY PENFED REALTY- Open Sat, 2 to 4pmNew
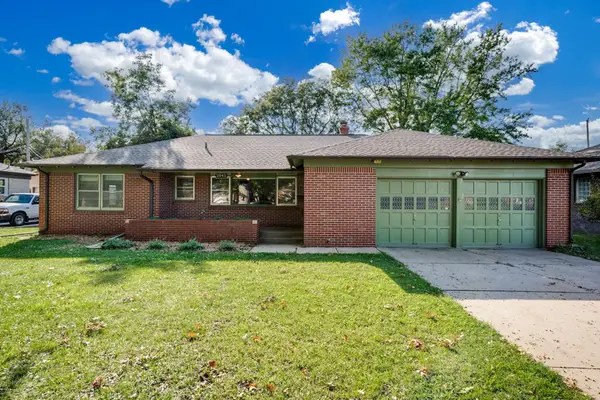 $225,000Active3 beds 2 baths1,651 sq. ft.
$225,000Active3 beds 2 baths1,651 sq. ft.2045 N Payne Ave, Wichita, KS 67203
KELLER WILLIAMS HOMETOWN PARTNERS - Open Sun, 2 to 4pmNew
 $149,982Active2 beds 1 baths1,132 sq. ft.
$149,982Active2 beds 1 baths1,132 sq. ft.3139 N Jeanette St, Wichita, KS 67204
KELLER WILLIAMS HOMETOWN PARTNERS - New
 $1,248,900Active5 beds 5 baths3,870 sq. ft.
$1,248,900Active5 beds 5 baths3,870 sq. ft.4778 N Ridge Port Ct., Wichita, KS 67205
J RUSSELL REAL ESTATE - New
 $345,000Active5 beds 3 baths2,640 sq. ft.
$345,000Active5 beds 3 baths2,640 sq. ft.8418 W 19th St, Wichita, KS 67212-1421
RE/MAX PREMIER - New
 $325,000Active2 beds 2 baths1,588 sq. ft.
$325,000Active2 beds 2 baths1,588 sq. ft.9400 E Wilson Estates Pkwy, #304, Wichita, KS 67206
REAL ESTATE CONNECTIONS, INC. - New
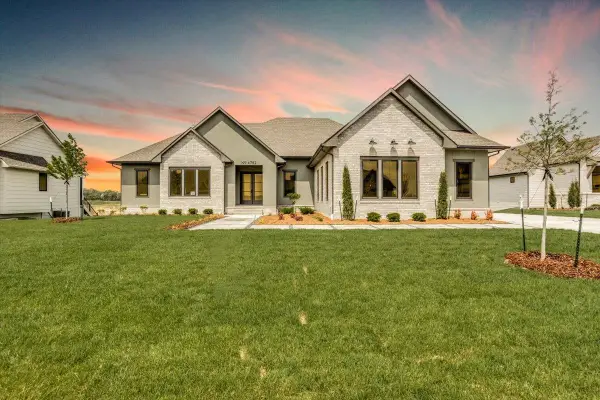 $1,277,782Active6 beds 7 baths4,468 sq. ft.
$1,277,782Active6 beds 7 baths4,468 sq. ft.4782 N Ridge Port Ct., Wichita, KS 67205
J RUSSELL REAL ESTATE - New
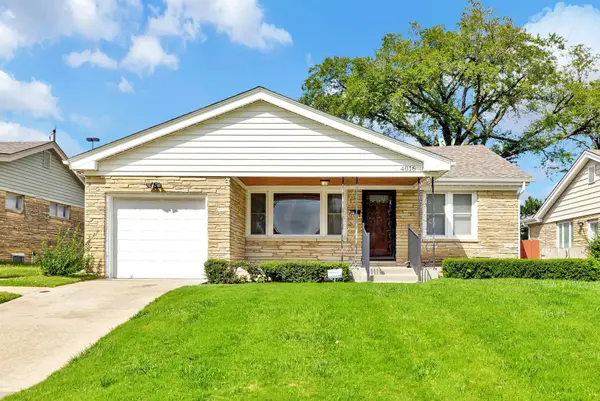 $175,000Active3 beds 2 baths1,673 sq. ft.
$175,000Active3 beds 2 baths1,673 sq. ft.4016 E Country Side Plaza, Wichita, KS 67218
HIGH POINT REALTY, LLC - New
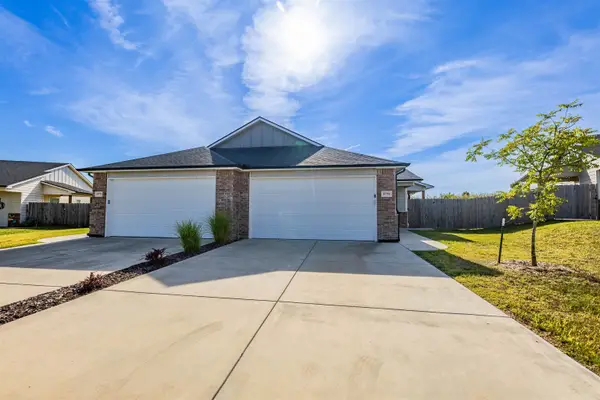 $325,000Active-- beds -- baths2,532 sq. ft.
$325,000Active-- beds -- baths2,532 sq. ft.5771 E Bristol, Wichita, KS 67220
REALTY OF AMERICA, LLC - New
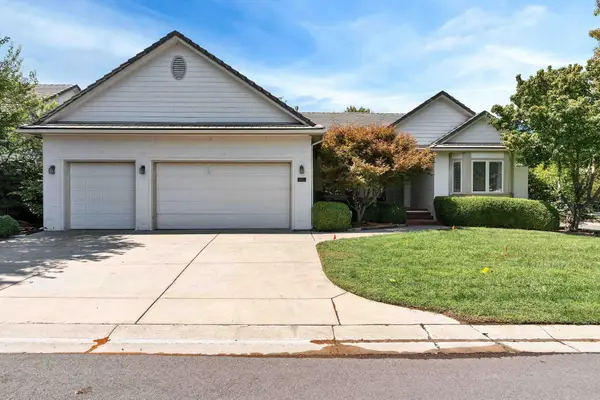 $449,000Active4 beds 3 baths3,210 sq. ft.
$449,000Active4 beds 3 baths3,210 sq. ft.665 N Crest Ridge Ct, Wichita, KS 67230
BANISTER REAL ESTATE LLC
