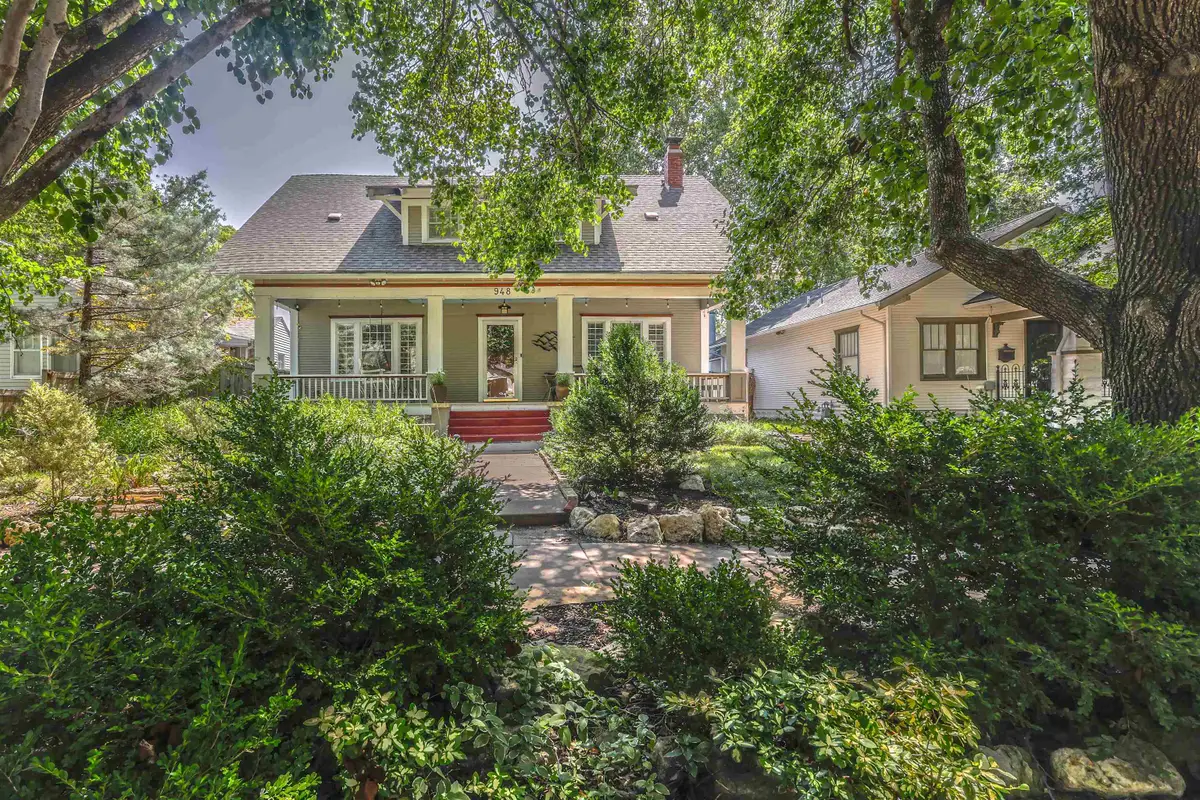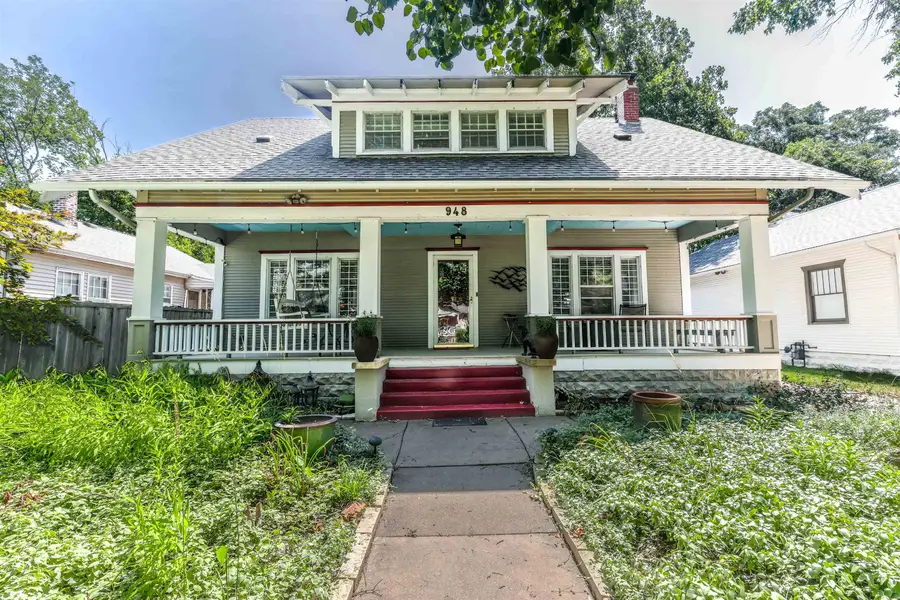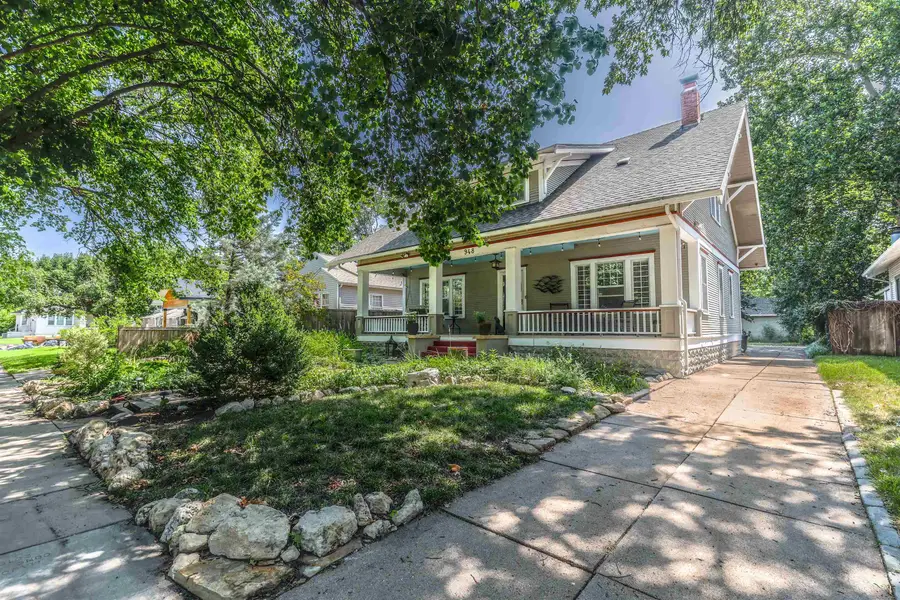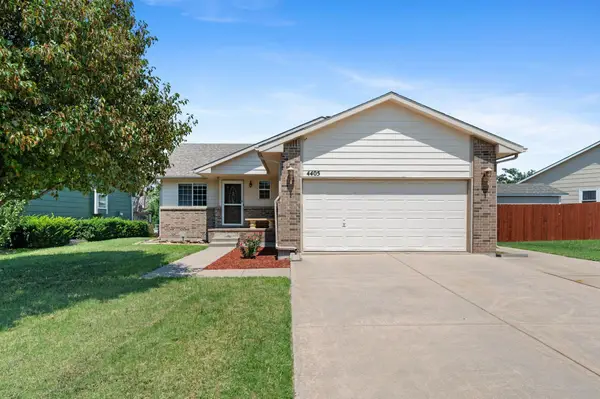948 N Porter Ave, Wichita, KS 67203
Local realty services provided by:Better Homes and Gardens Real Estate Alliance



948 N Porter Ave,Wichita, KS 67203
$260,000
- 3 Beds
- 3 Baths
- 2,015 sq. ft.
- Single family
- Pending
Listed by:
Office:exp realty, llc.
MLS#:659111
Source:South Central Kansas MLS
Price summary
- Price:$260,000
- Price per sq. ft.:$129.03
About this home
Step into this storybook setting as you open a delightful chapter of history and charm in this exquisite 1920 Craftsman-style bungalow, nestled within the heart of Riverside. Welcome inside to a symphony of beautiful original woodwork and hardwood floors that flow throughout the home, ascend the stairway upward and flank the stone fireplace surrounded by craftsman book shelves. The large dining room is a captivating space, featuring a gorgeous built-in buffet...perfect for showcasing treasured collections or serving grand feasts. Beyond, the galley kitchen, with modern amenities that carry on to the next owner, opens up to a generous window overlooking the lush garden, infusing the space with natural light and charm; a perfect spot to snuggle up to the breakfast bar to enjoy your morning cup of coffee with a picturesque view. A thoughtfully appointed primary or guest suite awaits, boasting its own private bathroom. This ingenious design allows for a seamless transition directly into the kitchen and steps away from the lovely covered patio & garden oasis. Serenity awaits in this private area embraced by a classic wood fence, featuring a discreet gate leading to a long, spanning drive-through driveway that stretches to the rear alley, promising effortless coming and going, abundant parking, and space to envision a future garage. A grand ascent culminates in the upstairs foyer with soaring ceilings, a comfortable bedroom offers a walk-in closet, while the foyer bathroom provides voluminous space, you must try the luxurious fainting couch, alongside an extra-large storage closet designed for all your linens and cherished holiday decor. However, the pièce de résistance is the primary suite, a sanctuary that commands its own private wing of the house. An airy expanse is created by vaulted ceilings, while floor-to-ceiling custom built-in bookcases line the walls, featuring intricate niches carved for your cherished art pieces and secret compartments to tuck away your most valued possessions. An almost hidden walk-in closet, discreetly tucked behind the bookcase, adds an element of delightful surprise. With its private bath and abundant room for a dedicated sitting area with writing desk or cafe table with moving bar cart for your coffees or cocktails, the possibilities for personalizing this retreat are truly endless! This Riverside bungalow is more than just a home; it's an enchanting abode where history whispers from every corner, and modern life dances with whimsical delight. Welcome home to a life less ordinary where community isn't just a location, but a heartfelt connection.
Contact an agent
Home facts
- Year built:1920
- Listing Id #:659111
- Added:21 day(s) ago
- Updated:August 15, 2025 at 07:37 AM
Rooms and interior
- Bedrooms:3
- Total bathrooms:3
- Full bathrooms:3
- Living area:2,015 sq. ft.
Heating and cooling
- Cooling:Attic Fan, Central Air, Electric, Wall/Window Unit(s)
- Heating:Forced Air, Natural Gas
Structure and exterior
- Roof:Composition
- Year built:1920
- Building area:2,015 sq. ft.
- Lot area:0.15 Acres
Schools
- High school:North
- Middle school:Marshall
- Elementary school:Riverside
Utilities
- Sewer:Sewer Available
Finances and disclosures
- Price:$260,000
- Price per sq. ft.:$129.03
- Tax amount:$2,327 (2024)
New listings near 948 N Porter Ave
- New
 $135,000Active4 beds 2 baths1,872 sq. ft.
$135,000Active4 beds 2 baths1,872 sq. ft.1345 S Water St, Wichita, KS 67213
MEXUS REAL ESTATE - New
 $68,000Active2 beds 1 baths792 sq. ft.
$68,000Active2 beds 1 baths792 sq. ft.1848 S Ellis Ave, Wichita, KS 67211
LPT REALTY, LLC - New
 $499,900Active3 beds 3 baths4,436 sq. ft.
$499,900Active3 beds 3 baths4,436 sq. ft.351 S Wind Rows Lake Dr., Goddard, KS 67052
REAL BROKER, LLC - New
 $1,575,000Active4 beds 4 baths4,763 sq. ft.
$1,575,000Active4 beds 4 baths4,763 sq. ft.3400 N 127th St E, Wichita, KS 67226
REAL BROKER, LLC - Open Sat, 1 to 3pmNew
 $142,000Active2 beds 2 baths1,467 sq. ft.
$142,000Active2 beds 2 baths1,467 sq. ft.1450 S Webb Rd, Wichita, KS 67207
BERKSHIRE HATHAWAY PENFED REALTY - New
 $275,000Active4 beds 3 baths2,082 sq. ft.
$275,000Active4 beds 3 baths2,082 sq. ft.1534 N Valleyview Ct, Wichita, KS 67212
REECE NICHOLS SOUTH CENTRAL KANSAS - New
 $490,000Active5 beds 3 baths3,276 sq. ft.
$490,000Active5 beds 3 baths3,276 sq. ft.4402 N Cimarron St, Wichita, KS 67205
BERKSHIRE HATHAWAY PENFED REALTY - New
 $299,900Active2 beds 3 baths1,850 sq. ft.
$299,900Active2 beds 3 baths1,850 sq. ft.7700 E 13th St N Unit 42, Wichita, KS 67206
BERKSHIRE HATHAWAY PENFED REALTY  $365,000Pending-- beds -- baths2,400 sq. ft.
$365,000Pending-- beds -- baths2,400 sq. ft.8016 E 34th Ct S, Wichita, KS 67210
KELLER WILLIAMS HOMETOWN PARTNERS- Open Sun, 2 to 4pmNew
 $279,000Active5 beds 3 baths2,180 sq. ft.
$279,000Active5 beds 3 baths2,180 sq. ft.4405 E Falcon St, Wichita, KS 67220
BERKSHIRE HATHAWAY PENFED REALTY
