10212 Laurel Ridge Road, Ashland, KY 41102
Local realty services provided by:Better Homes and Gardens Real Estate Central
10212 Laurel Ridge Road,Ashland, KY 41102
$539,500
- 4 Beds
- 3 Baths
- 2,710 sq. ft.
- Single family
- Active
Listed by: christopher l hutchinson ll
Office: keller williams legacy group
MLS#:59493
Source:KY_AABR
Price summary
- Price:$539,500
- Price per sq. ft.:$199.08
About this home
Welcome to a one-of-a-kind barndominium compound—a brand-new build on 10 private acres designed for both luxury and adventure. This property offers a 4-car attached garage with two standard bays and an oversized bay perfect for larger vehicles, RVs, or even your own indoor pickleball, basketball, golf simulator, or car lifts. Inside, the master suite on the main floor makes this home one-floor-plan friendly, featuring dual vanities, his-and-her closets, a spacious bath, and a conveniently connected laundry area. The living room soars with 18’ ceilings, highlighted by a custom fireplace with mantle and stunning solid poplar shiplap accenting the walls and ceiling. Radiant heat floors and poured concrete walls make the home incredibly energy-efficient with impressively low utility bills. This home is built for fun and functionality, with thoughtful touches like a poplar slide down the stairs and custom climbing walls. Step outside to your own paradise—an in-ground pool, hot tub, covered back porch, outdoor fireplace area, bonus pole barn/carport, and even a whole-house generator for peace of mind. Truly, this property has it all—luxury, efficiency, entertainment, and acreage.
Contact an agent
Home facts
- Listing ID #:59493
- Added:56 day(s) ago
- Updated:November 15, 2025 at 06:13 PM
Rooms and interior
- Bedrooms:4
- Total bathrooms:3
- Full bathrooms:3
- Living area:2,710 sq. ft.
Heating and cooling
- Cooling:Central
- Heating:Radiant, Wall Electric
Structure and exterior
- Roof:Metal
- Building area:2,710 sq. ft.
Utilities
- Water:Public Water
- Sewer:Public Sewer
Finances and disclosures
- Price:$539,500
- Price per sq. ft.:$199.08
New listings near 10212 Laurel Ridge Road
- New
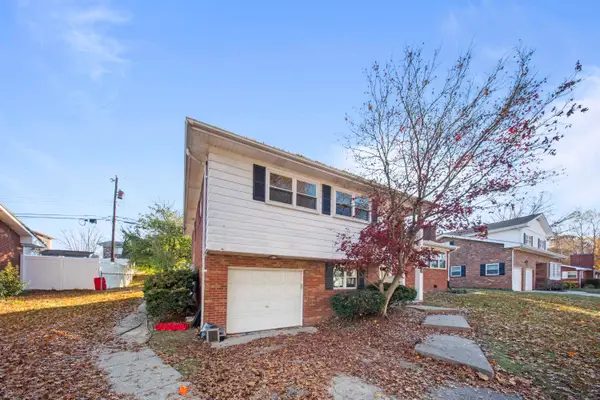 $229,900Active3 beds 3 baths2,454 sq. ft.
$229,900Active3 beds 3 baths2,454 sq. ft.3408 Ladoka Street, Ashland, KY 41102
MLS# 182667Listed by: BUNCH REAL ESTATE ASSOCIATES - New
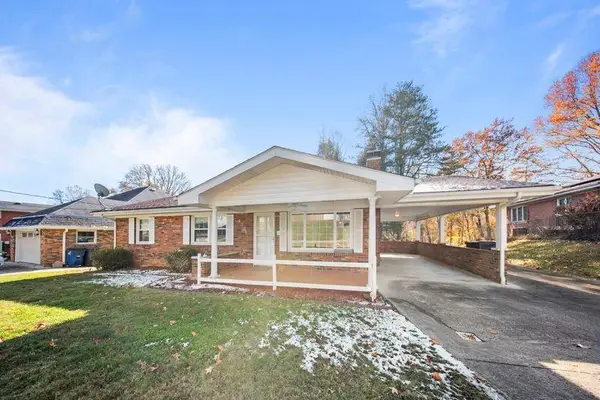 $224,900Active3 beds 2 baths2,017 sq. ft.
$224,900Active3 beds 2 baths2,017 sq. ft.4008 Southview Road, ashland, KY 41102
MLS# 59760Listed by: ROSS REAL ESTATE SERVICES - New
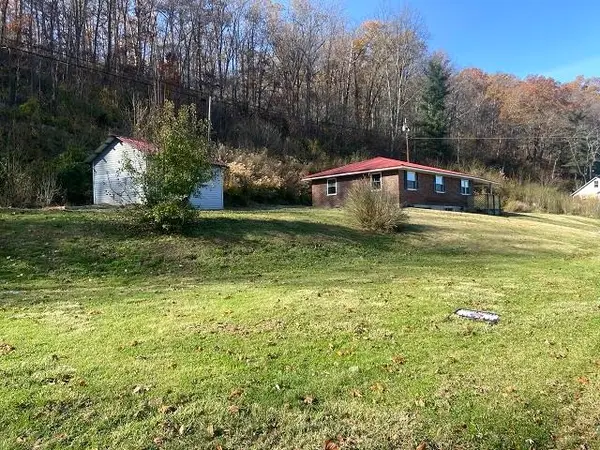 $174,900Active3 beds 1 baths1,228 sq. ft.
$174,900Active3 beds 1 baths1,228 sq. ft.10443 State Route 5, ashland, KY 41102
MLS# 59761Listed by: HENSLEY REALTY COMPANY 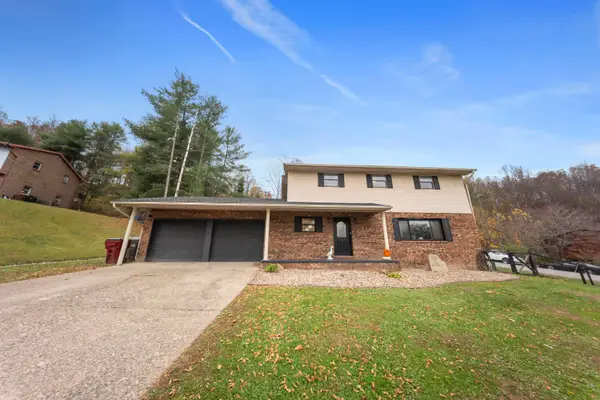 $269,000Pending3 beds 3 baths2,116 sq. ft.
$269,000Pending3 beds 3 baths2,116 sq. ft.11934 Kelly Drive, ashland, KY 41102
MLS# 59757Listed by: RE/MAX REALTY CONNECTION, LLC- New
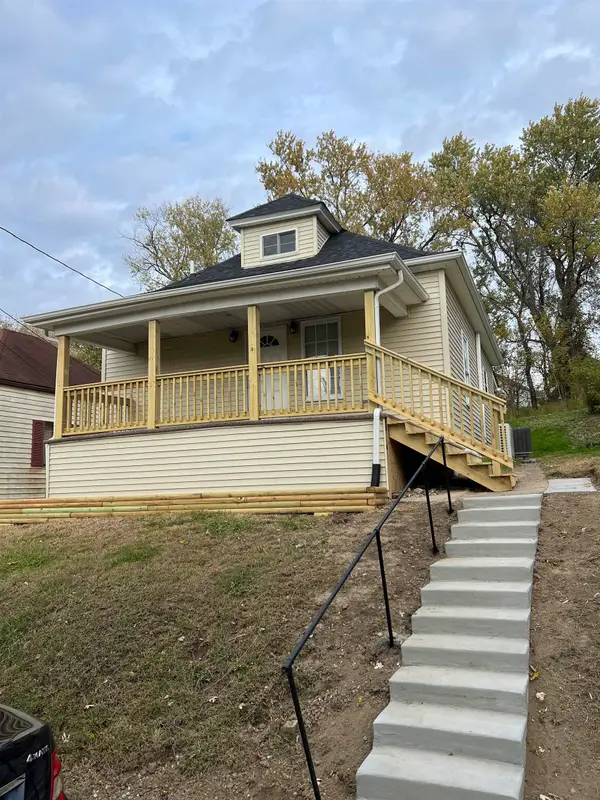 $159,000Active3 beds 2 baths900 sq. ft.
$159,000Active3 beds 2 baths900 sq. ft.515 Cherrington Street, ashland, KY 41101
MLS# 59747Listed by: ROSS REAL ESTATE SERVICES - New
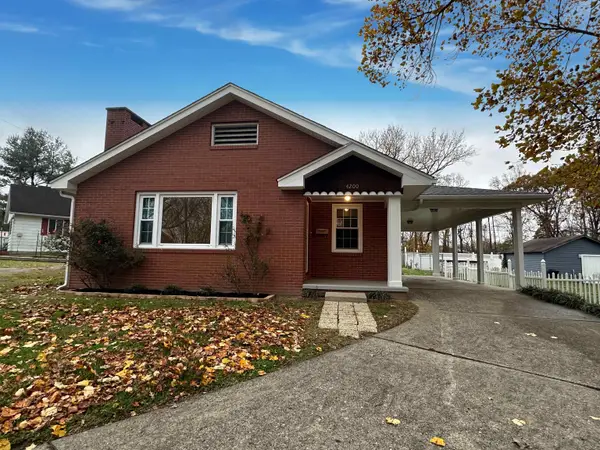 $179,900Active3 beds 1 baths1,240 sq. ft.
$179,900Active3 beds 1 baths1,240 sq. ft.4200 Mound Street, ashland, KY 41101
MLS# 59745Listed by: BUNCH REAL ESTATE ASSOCIATES, LLC. - New
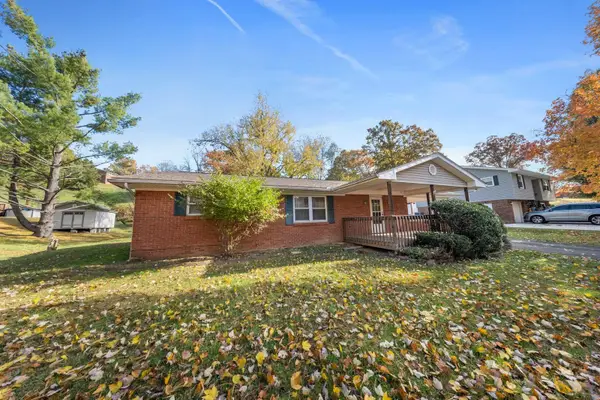 $139,900Active3 beds 2 baths1,293 sq. ft.
$139,900Active3 beds 2 baths1,293 sq. ft.906 W Alexander Drive, ashland, KY 41102
MLS# 59736Listed by: ADVANTAGE PLUS REALTY - New
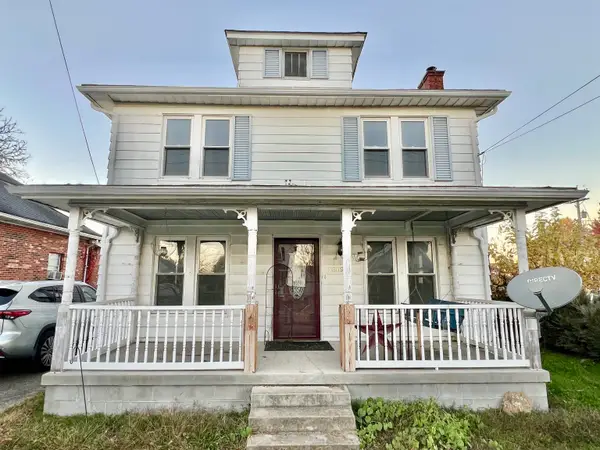 $89,000Active4 beds 2 baths1,582 sq. ft.
$89,000Active4 beds 2 baths1,582 sq. ft.2809 29th Street, ashland, KY 41102
MLS# 59735Listed by: ROSS REAL ESTATE SERVICES - New
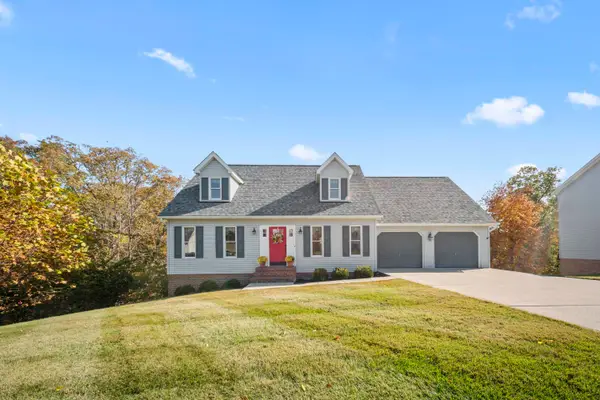 $305,900Active3 beds 3 baths1,840 sq. ft.
$305,900Active3 beds 3 baths1,840 sq. ft.5016 Robin Hood Drive, ashland, KY 41101
MLS# 59733Listed by: KELLER WILLIAMS LEGACY GROUP - New
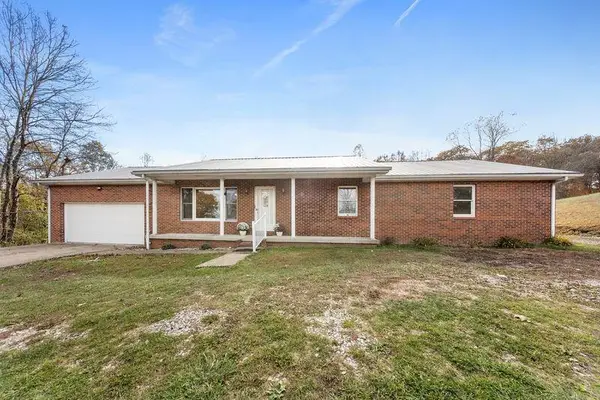 $189,000Active3 beds 2 baths1,680 sq. ft.
$189,000Active3 beds 2 baths1,680 sq. ft.2214 Kirby Flats Road, ashland, KY 41102
MLS# 59726Listed by: ROSS REAL ESTATE SERVICES
