104 Stoney Brooke Drive, ashland, KY 41101
Local realty services provided by:Better Homes and Gardens Real Estate Redd, Brown & Williams
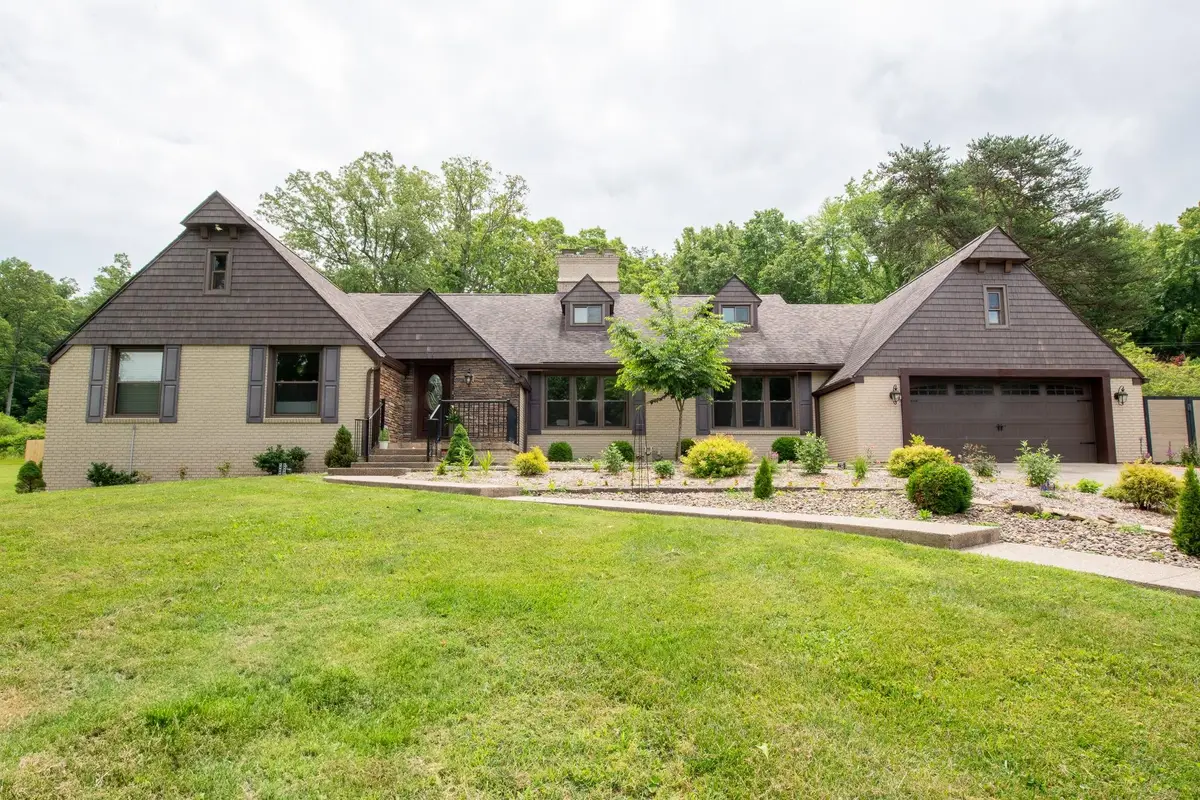
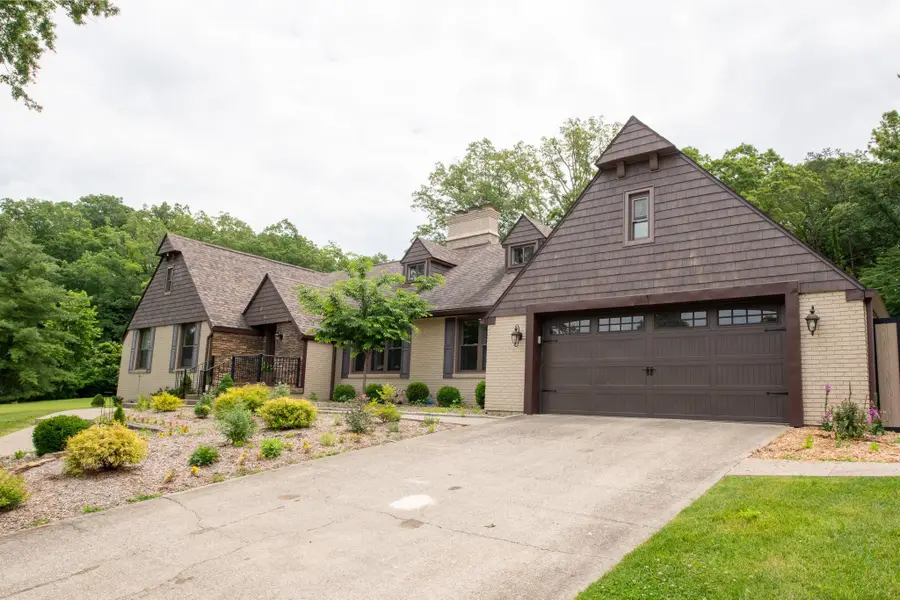
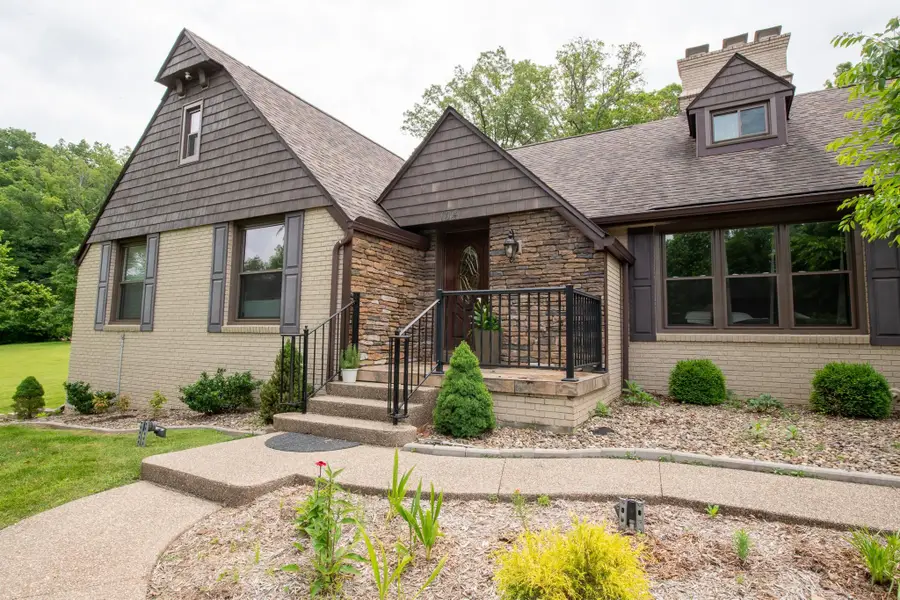
104 Stoney Brooke Drive,ashland, KY 41101
$599,000
- 5 Beds
- 4 Baths
- 5,048 sq. ft.
- Single family
- Active
Listed by:daniel trippett
Office:prime realty
MLS#:58916
Source:KY_AABR
Price summary
- Price:$599,000
- Price per sq. ft.:$118.66
About this home
Tucked away on a quiet dead-end street in the highly desirable Bellefonte neighborhood, this exceptional property offers the perfect blend of privacy, luxury, and space. Set on a beautifully landscaped double lot consisting of 1.6-acres, this custom-built estate boasts over 5,000 square feet of thoughtfully designed living space, ideal for families who love to entertain or simply enjoy refined living. Inside, you’ll find 5 generously sized bedrooms and 4 impeccably appointed bathrooms, all finished with high-end details. Rich hardwood floors flow throughout the main level, anchored by three granite gas fireplaces that add warmth and elegance. The expansive open-concept living areas are bathed in natural light, with spacious rooms perfect for gatherings large or small. At the heart of the home is a chef’s kitchen featuring granite countertops, a marble tile backsplash, travertine floors, and top-of-the-line appliances — all complemented by custom cabinetry and ample workspace. The adjacent dining area and living room make entertaining seamless. The private master suite is a true sanctuary, complete with a large walk-in closet, soaking tub, dual vanities, and a custom glass-enclosed shower – a spa-like experience right at home. Downstairs, a fully finished basement offers even more versatile living space – ideal for a home theater, gym, or guest suite – and has the potential for a sixth bedroom, office, or hobby room if desired. Step outside to a true backyard oasis. The expansive 900 sq. ft. outdoor tile patio includes a fully equipped outdoor kitchen with marble countertops, refrigerator, grill, sink, and additional prep space. Whether you’re entertaining or simply relaxing under the stars, this area is built for year-round enjoyment. A newly installed privacy fence surrounds the yard, offering security and seclusion, and there’s ample room to install an in-ground swimming pool — creating your own private resort-like retreat. Located on a quiet cul-de-sac, this home offers the peace and safety of a low-traffic street while still being close to shopping, schools, and dining. This is more than just a home — it’s a lifestyle. Don’t miss the opportunity to own this rare gem in one of Ashland’s most exclusive communities.
Contact an agent
Home facts
- Listing Id #:58916
- Added:67 day(s) ago
- Updated:August 15, 2025 at 03:05 PM
Rooms and interior
- Bedrooms:5
- Total bathrooms:4
- Full bathrooms:4
- Living area:5,048 sq. ft.
Heating and cooling
- Cooling:Central
- Heating:Forced Air Gas
Structure and exterior
- Roof:Composition Shingles
- Building area:5,048 sq. ft.
- Lot area:1.6 Acres
Utilities
- Water:Public Water
- Sewer:Public Sewer
Finances and disclosures
- Price:$599,000
- Price per sq. ft.:$118.66
New listings near 104 Stoney Brooke Drive
- New
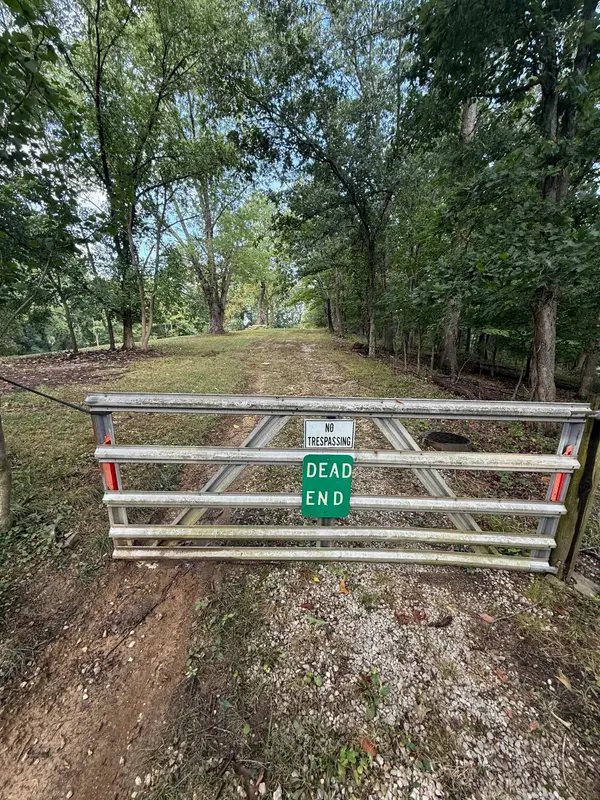 $59,900Active0 Acres
$59,900Active0 Acres0 East Ridge Rd, ashland, KY 41101
MLS# 59269Listed by: PRIME REALTY - New
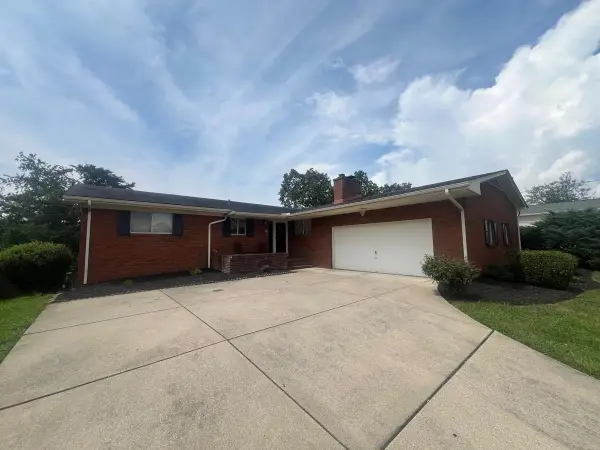 $209,000Active3 beds 2 baths2,801 sq. ft.
$209,000Active3 beds 2 baths2,801 sq. ft.3440 Randy Drive, ashland, KY 41102
MLS# 59260Listed by: RE/MAX REALTY CONNECTION, LLC - New
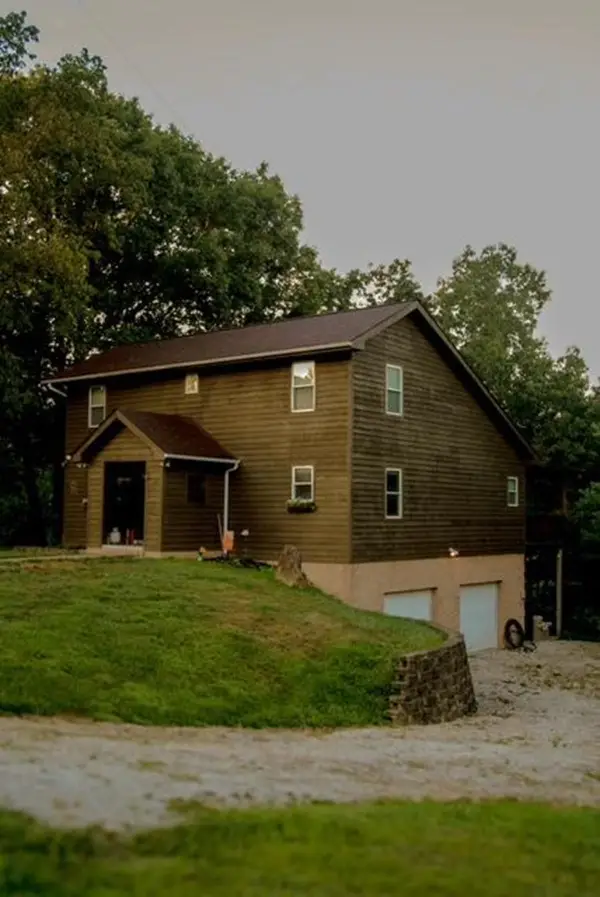 $255,000Active3 beds 2 baths2,085 sq. ft.
$255,000Active3 beds 2 baths2,085 sq. ft.1712 Happy Hill Court, ashland, KY 41102
MLS# 59253Listed by: ADVANTAGE PLUS REALTY - New
 $179,900Active1 beds 2 baths1,234 sq. ft.
$179,900Active1 beds 2 baths1,234 sq. ft.4320 Mindy Jane Drive, ashland, KY 41101
MLS# 59250Listed by: KELLER WILLIAMS LEGACY GROUP - New
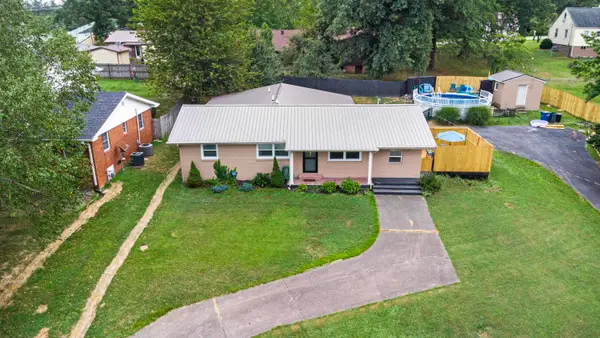 $249,500Active5 beds 2 baths2,073 sq. ft.
$249,500Active5 beds 2 baths2,073 sq. ft.3544 Willis Avenue, ashland, KY 41102
MLS# 59251Listed by: KELLER WILLIAMS LEGACY GROUP - New
 $125,000Active2 beds 1 baths1,121 sq. ft.
$125,000Active2 beds 1 baths1,121 sq. ft.2713 Herman Street, ashland, KY 41101
MLS# 59247Listed by: ROSS REAL ESTATE SERVICES - New
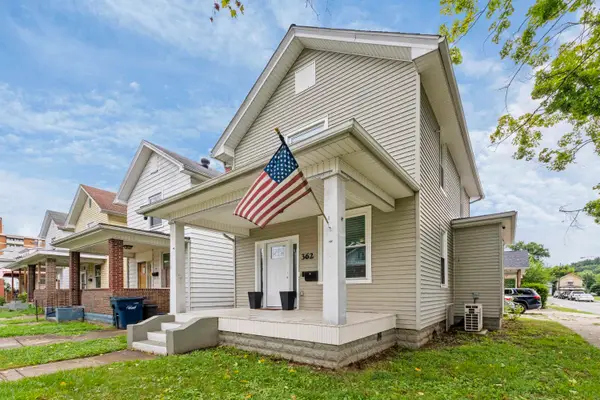 $129,999Active2 beds 2 baths1,308 sq. ft.
$129,999Active2 beds 2 baths1,308 sq. ft.362 Ringo Street, ashland, KY 41101
MLS# 59234Listed by: RE/MAX REALTY CONNECTION, LLC  $170,000Active4 beds 3 baths2,944 sq. ft.
$170,000Active4 beds 3 baths2,944 sq. ft.5533 Don Road, ashland, KY 41102
MLS# 59230Listed by: ADVANTAGE PLUS REALTY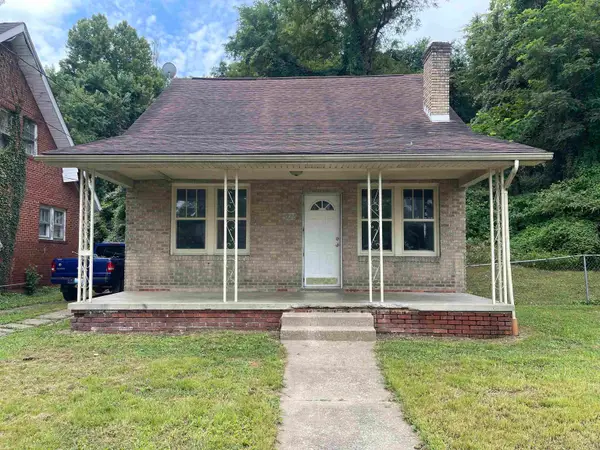 $39,900Active4 beds 1 baths1,489 sq. ft.
$39,900Active4 beds 1 baths1,489 sq. ft.3226 Bath Ave., ashland, KY 41101
MLS# 59228Listed by: DEE'S REAL ESTATE SERVICE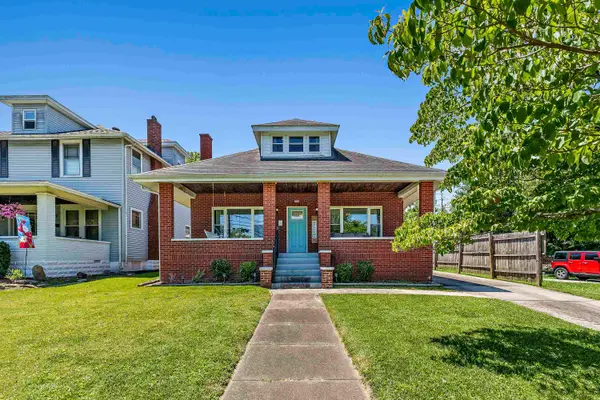 $234,500Active4 beds 2 baths2,533 sq. ft.
$234,500Active4 beds 2 baths2,533 sq. ft.3910 Blackburn Avenue, ashland, KY 41101
MLS# 59227Listed by: KELLER WILLIAMS LEGACY GROUP
