10401 Riekert Drive, ashland, KY 41102
Local realty services provided by:Better Homes and Gardens Real Estate Redd, Brown & Williams
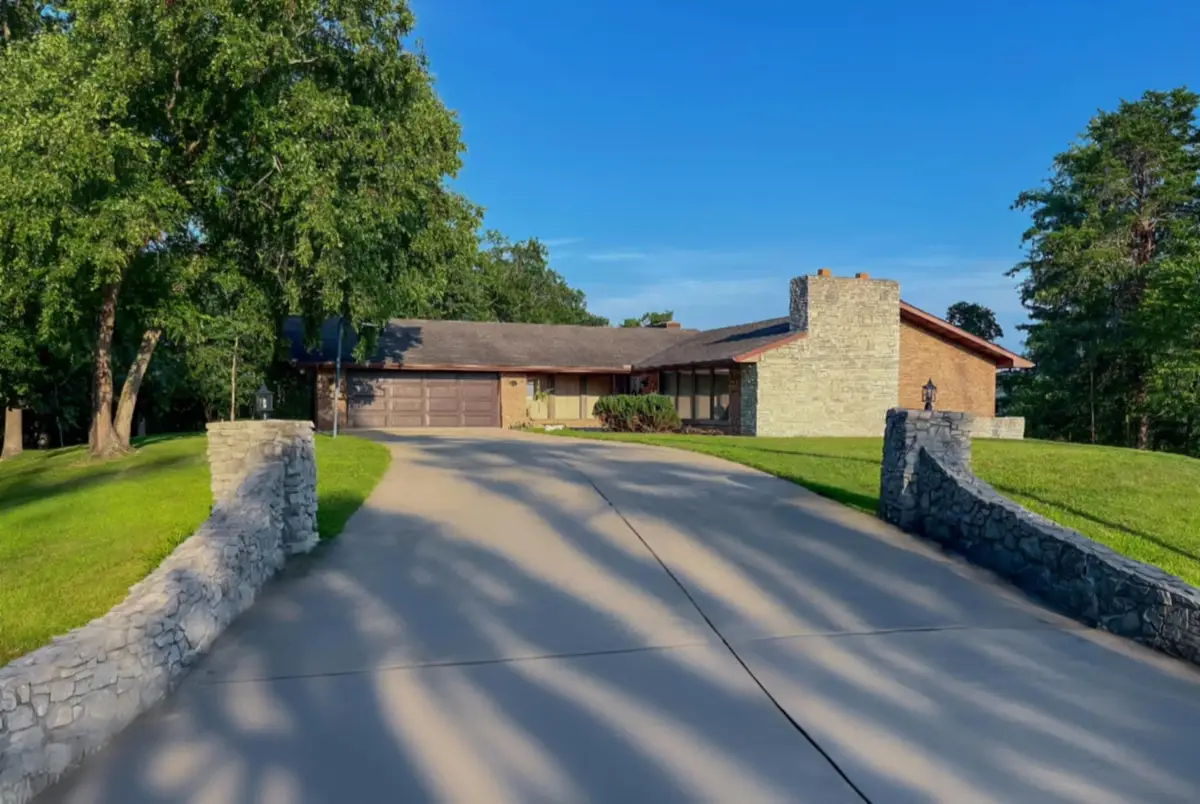
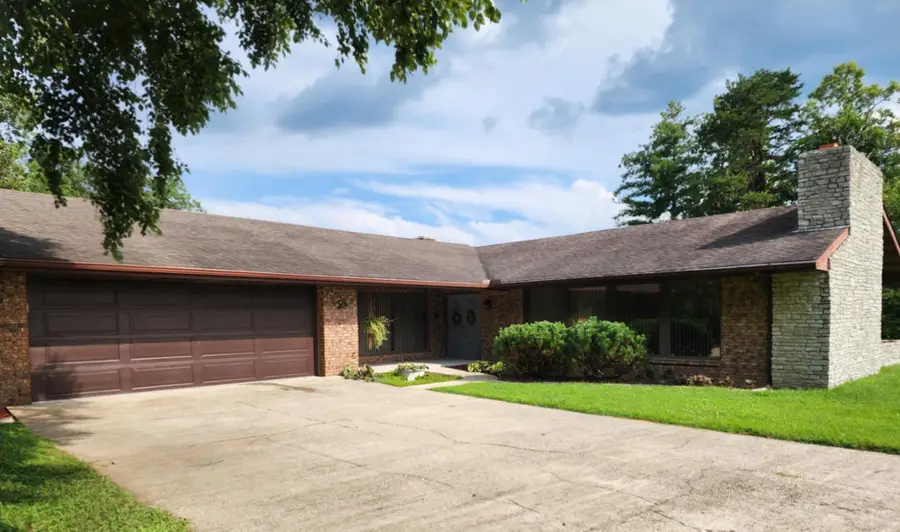
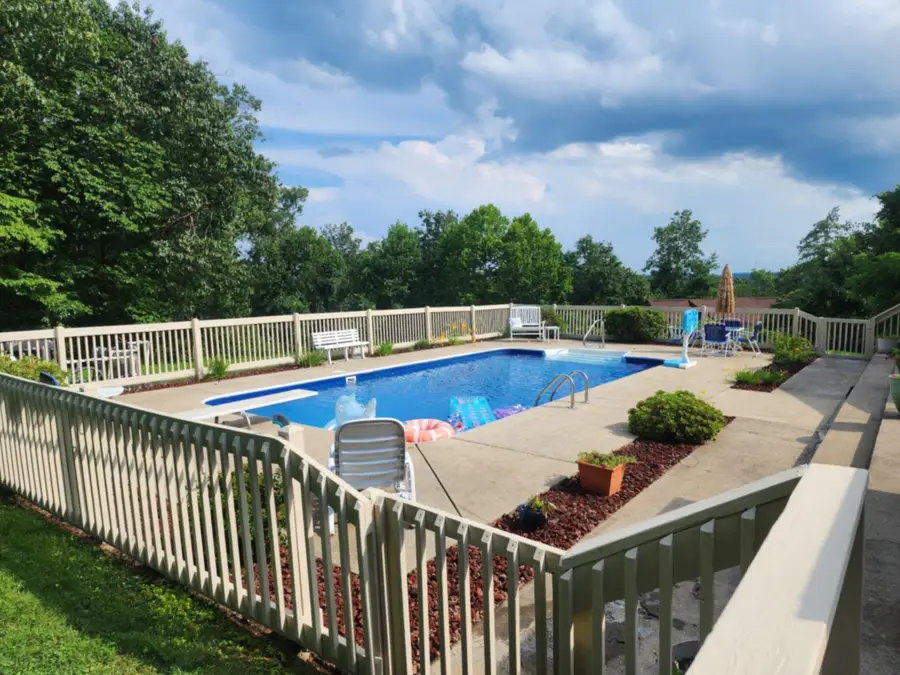
10401 Riekert Drive,ashland, KY 41102
$527,500
- 3 Beds
- 3 Baths
- 3,524 sq. ft.
- Single family
- Active
Upcoming open houses
- Sun, Aug 1701:00 pm - 03:00 pm
Listed by:tabitha smith
Office:advantage plus realty
MLS#:59221
Source:KY_AABR
Price summary
- Price:$527,500
- Price per sq. ft.:$149.69
About this home
Welcome to 10401 Riekert Drive. Located in Cedar Knoll, nestled on an opulent private lot. This home is a gorgeous brick and stone ranch with living all on one level. The kitchen has solid oak Quaker Maid Cabinets, new appliances and a hot water on demand faucet for the chef of the house, a wet bar and a large double door pantry. The custom wood accents and brick as well as stone fireplaces add charm and coziness giving that glad to be home feel. The inviting back yard boasts an amazing heated inground pool with multilevel entertaining space to host, making memories of a lifetime. The retractable awning provides shade when desired. The yard lends plenty of locations for a garden and has striking land scaping and flower gardens for your greenspace needs. The home is suited with Anderson windows and doors. The HVAC system is new and the warranty transfers with the home. So much to enjoy and this could all be yours, don't miss out on your dreamhome in the growing area of Boyd County!
Contact an agent
Home facts
- Listing Id #:59221
- Added:13 day(s) ago
- Updated:August 15, 2025 at 03:05 PM
Rooms and interior
- Bedrooms:3
- Total bathrooms:3
- Full bathrooms:3
- Living area:3,524 sq. ft.
Heating and cooling
- Cooling:Central
- Heating:Heat Pump
Structure and exterior
- Roof:Composition Shingles
- Building area:3,524 sq. ft.
Utilities
- Water:Public Water
- Sewer:Public Sewer
Finances and disclosures
- Price:$527,500
- Price per sq. ft.:$149.69
New listings near 10401 Riekert Drive
- New
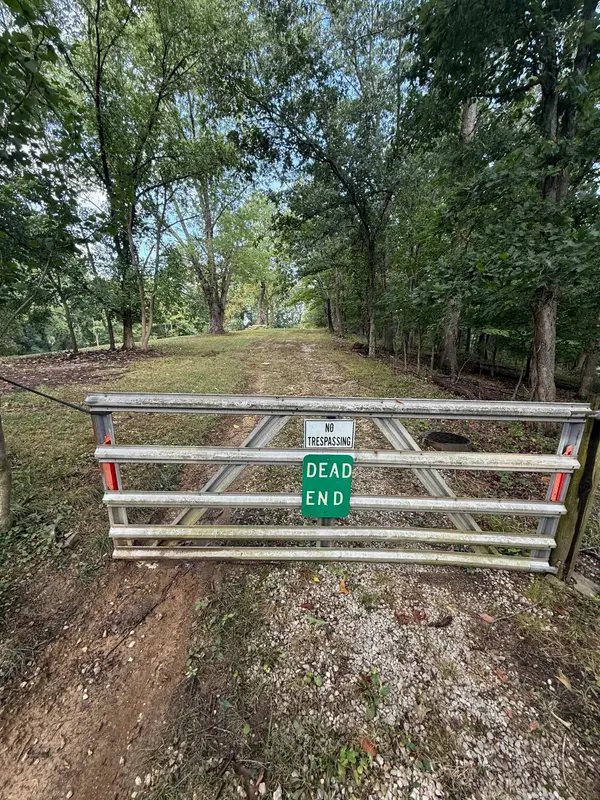 $59,900Active0 Acres
$59,900Active0 Acres0 East Ridge Rd, ashland, KY 41101
MLS# 59269Listed by: PRIME REALTY - New
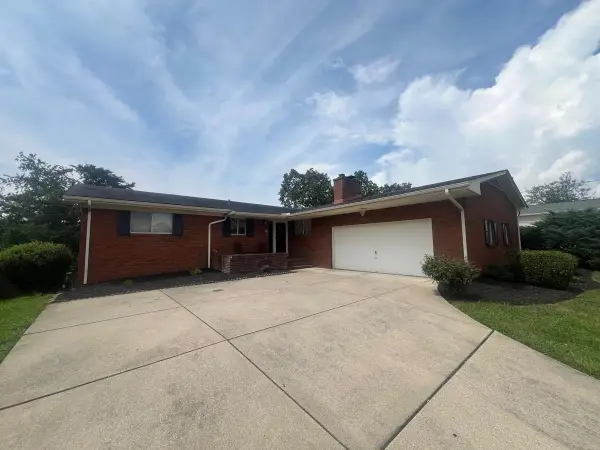 $209,000Active3 beds 2 baths2,801 sq. ft.
$209,000Active3 beds 2 baths2,801 sq. ft.3440 Randy Drive, ashland, KY 41102
MLS# 59260Listed by: RE/MAX REALTY CONNECTION, LLC - New
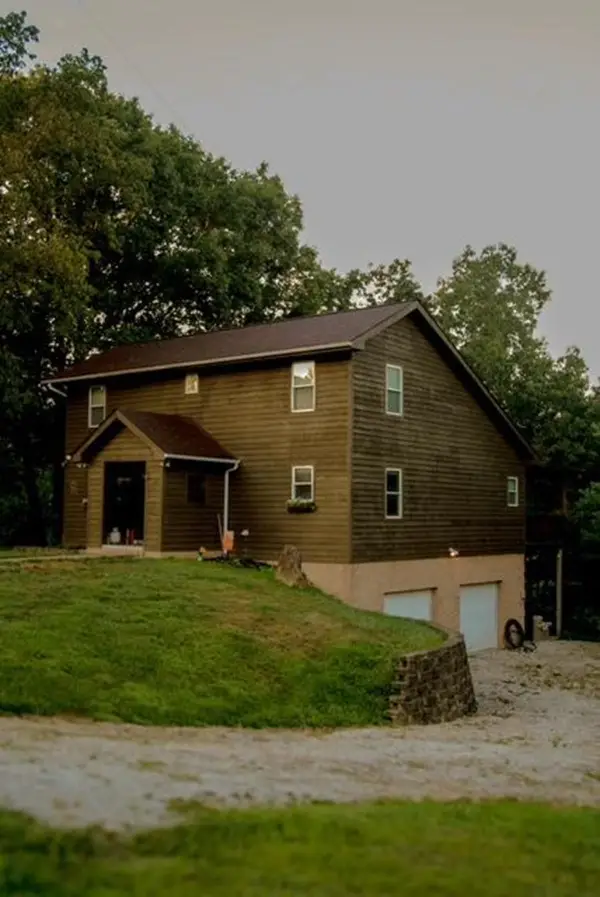 $255,000Active3 beds 2 baths2,085 sq. ft.
$255,000Active3 beds 2 baths2,085 sq. ft.1712 Happy Hill Court, ashland, KY 41102
MLS# 59253Listed by: ADVANTAGE PLUS REALTY - New
 $179,900Active1 beds 2 baths1,234 sq. ft.
$179,900Active1 beds 2 baths1,234 sq. ft.4320 Mindy Jane Drive, ashland, KY 41101
MLS# 59250Listed by: KELLER WILLIAMS LEGACY GROUP - New
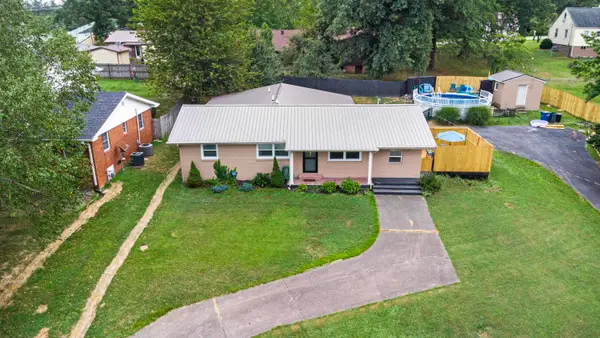 $249,500Active5 beds 2 baths2,073 sq. ft.
$249,500Active5 beds 2 baths2,073 sq. ft.3544 Willis Avenue, ashland, KY 41102
MLS# 59251Listed by: KELLER WILLIAMS LEGACY GROUP - New
 $125,000Active2 beds 1 baths1,121 sq. ft.
$125,000Active2 beds 1 baths1,121 sq. ft.2713 Herman Street, ashland, KY 41101
MLS# 59247Listed by: ROSS REAL ESTATE SERVICES - New
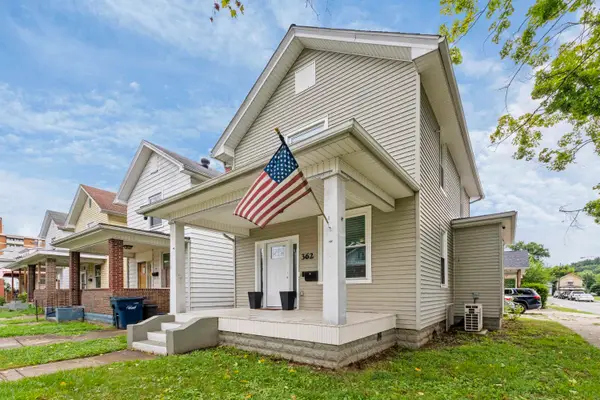 $129,999Active2 beds 2 baths1,308 sq. ft.
$129,999Active2 beds 2 baths1,308 sq. ft.362 Ringo Street, ashland, KY 41101
MLS# 59234Listed by: RE/MAX REALTY CONNECTION, LLC  $170,000Active4 beds 3 baths2,944 sq. ft.
$170,000Active4 beds 3 baths2,944 sq. ft.5533 Don Road, ashland, KY 41102
MLS# 59230Listed by: ADVANTAGE PLUS REALTY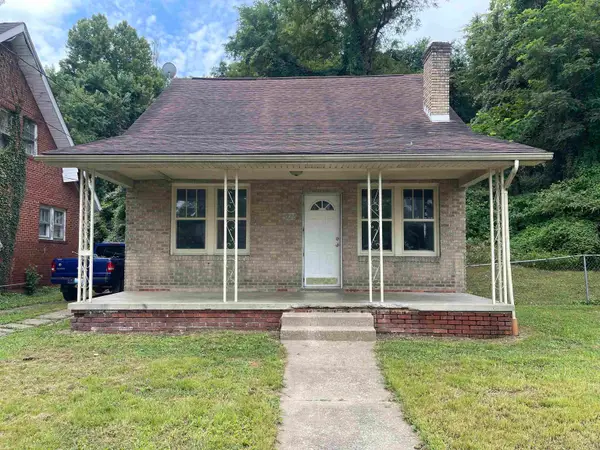 $39,900Active4 beds 1 baths1,489 sq. ft.
$39,900Active4 beds 1 baths1,489 sq. ft.3226 Bath Ave., ashland, KY 41101
MLS# 59228Listed by: DEE'S REAL ESTATE SERVICE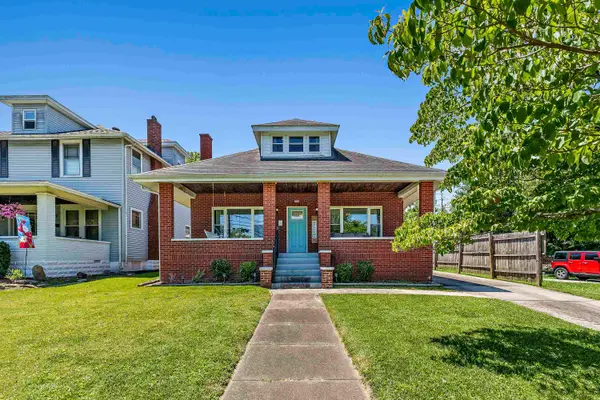 $234,500Active4 beds 2 baths2,533 sq. ft.
$234,500Active4 beds 2 baths2,533 sq. ft.3910 Blackburn Avenue, ashland, KY 41101
MLS# 59227Listed by: KELLER WILLIAMS LEGACY GROUP
