10423 Riekert Drive, ashland, KY 41102
Local realty services provided by:Better Homes and Gardens Real Estate Redd, Brown & Williams
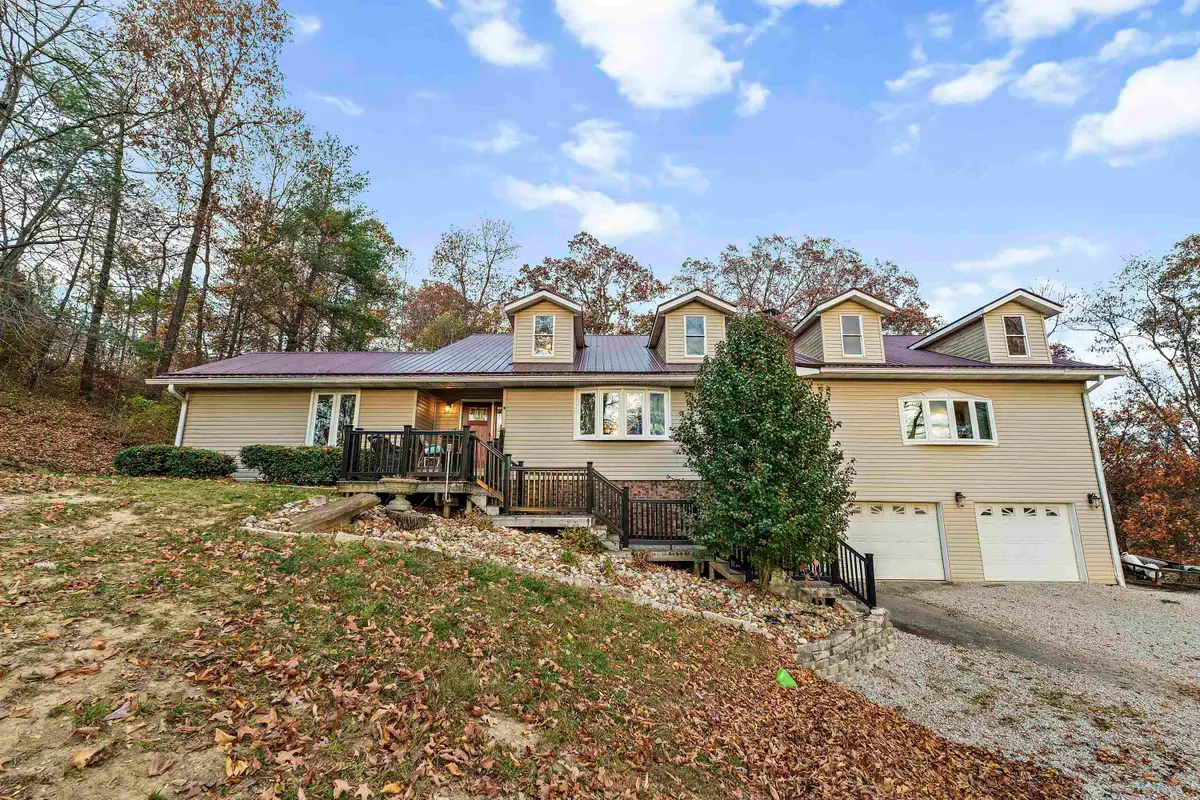
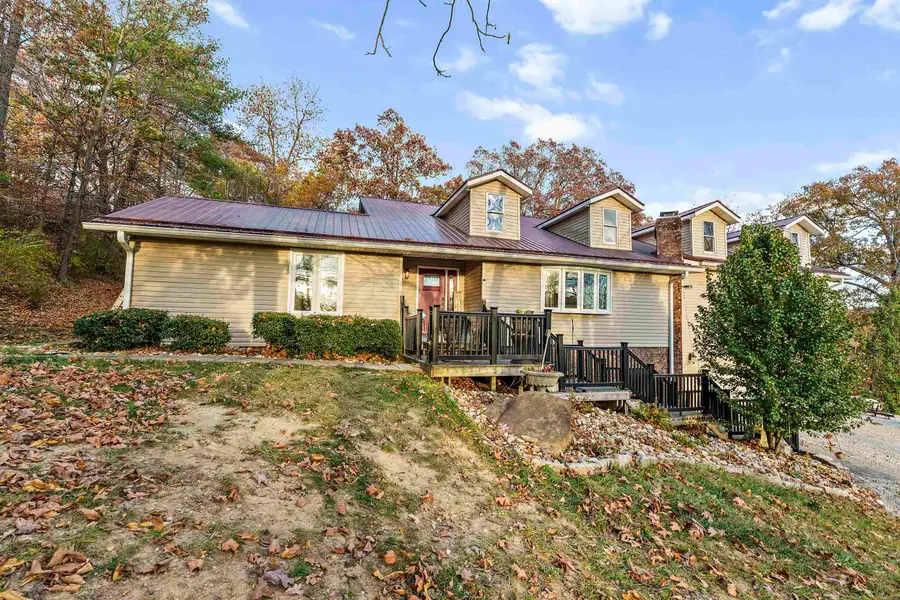
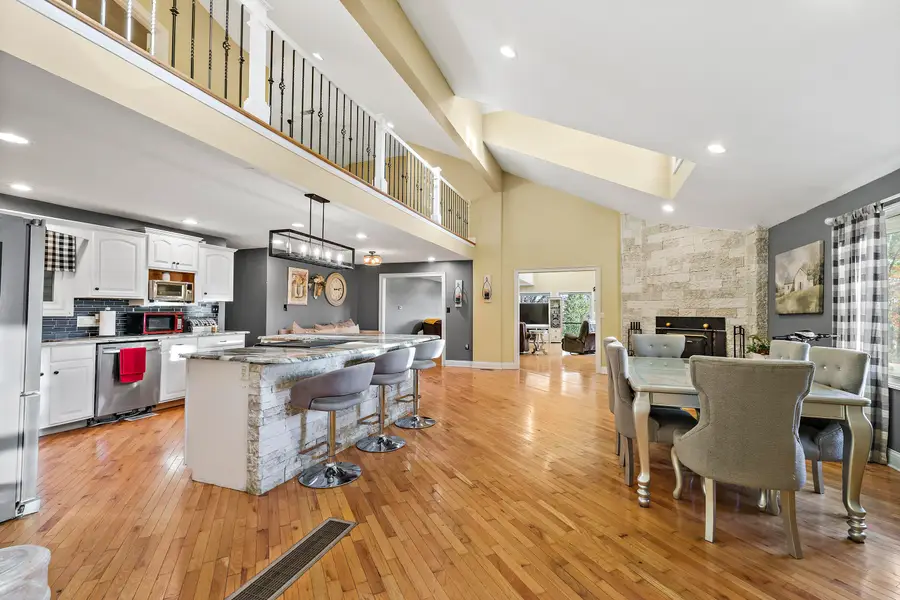
10423 Riekert Drive,ashland, KY 41102
$349,000
- 5 Beds
- 7 Baths
- 4,161 sq. ft.
- Single family
- Active
Listed by:missi adkins
Office:ross real estate services
MLS#:57936
Source:KY_AABR
Price summary
- Price:$349,000
- Price per sq. ft.:$83.87
About this home
Welcome to this modern 5-bedroom, 5 full and 2 half bathroom home that combines spacious living with unique architectural flair. This property offers an expansive open floor plan perfect for entertaining or family gatherings. On the main level, you'll find a luxurious primary suite with a private bath, along with two additional bedrooms, each with its own bath. Upstairs, a cozy loft area leads to two large bedrooms, both with private baths, providing added privacy and flexibility to guests or family members. Every bedroom in the home has its own bathroom, adding convenience and privacy throughout. The kitchen features granite countertops, a generous island, and a sizable pantry. Recently updated, the home boasts modern conveniences, including a newer hot water tank, a newer geothermal HVAC unit, some fresh trim and paint, and upgraded decking and landscaping. Pretty hardwood floors add to the comfort of this home. The property also includes a massive garage capable of accommodating up to six vehicles, plus an additional garage with a half bath (with the potential to add a shower for a full bath). Outdoors, enjoy an above-ground pool and a covered back porch, perfect for relaxation or outdoor gatherings. Contact an agent today and take a look at all this home has to offer! Square footage per previous appraisal.
Contact an agent
Home facts
- Listing Id #:57936
- Added:280 day(s) ago
- Updated:August 15, 2025 at 03:05 PM
Rooms and interior
- Bedrooms:5
- Total bathrooms:7
- Full bathrooms:5
- Half bathrooms:2
- Living area:4,161 sq. ft.
Heating and cooling
- Cooling:Geo-Thermal
- Heating:Geo-Thermal
Structure and exterior
- Roof:Metal
- Building area:4,161 sq. ft.
Utilities
- Water:Public Water
- Sewer:Public Sewer
Finances and disclosures
- Price:$349,000
- Price per sq. ft.:$83.87
New listings near 10423 Riekert Drive
- New
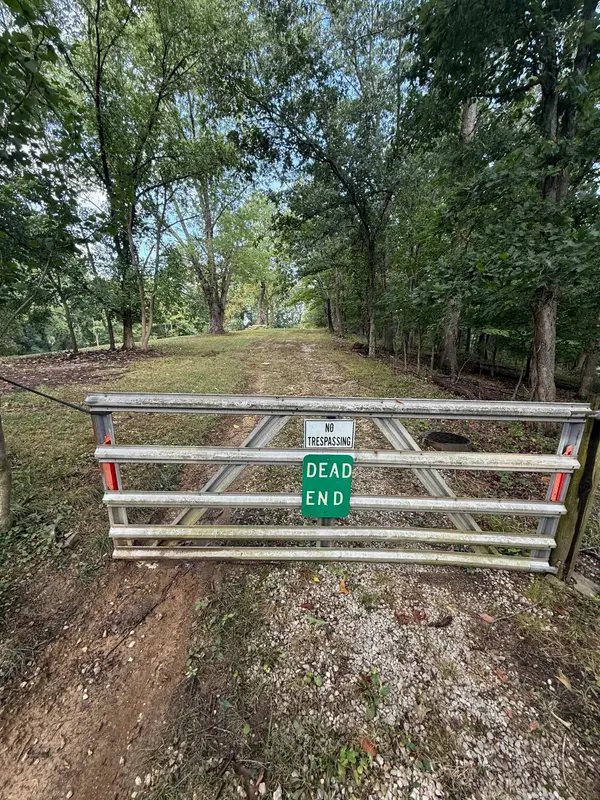 $59,900Active0 Acres
$59,900Active0 Acres0 East Ridge Rd, ashland, KY 41101
MLS# 59269Listed by: PRIME REALTY - New
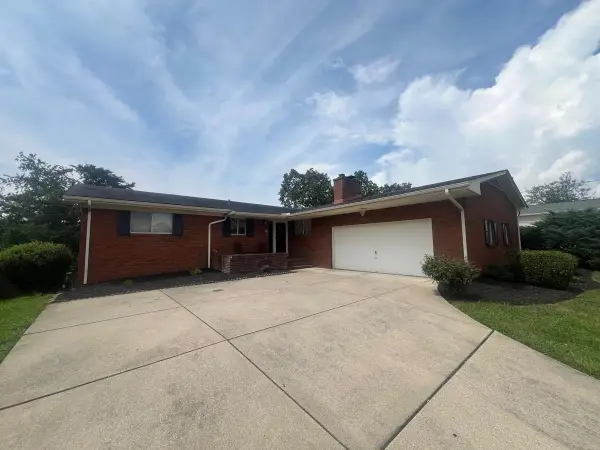 $209,000Active3 beds 2 baths2,801 sq. ft.
$209,000Active3 beds 2 baths2,801 sq. ft.3440 Randy Drive, ashland, KY 41102
MLS# 59260Listed by: RE/MAX REALTY CONNECTION, LLC - New
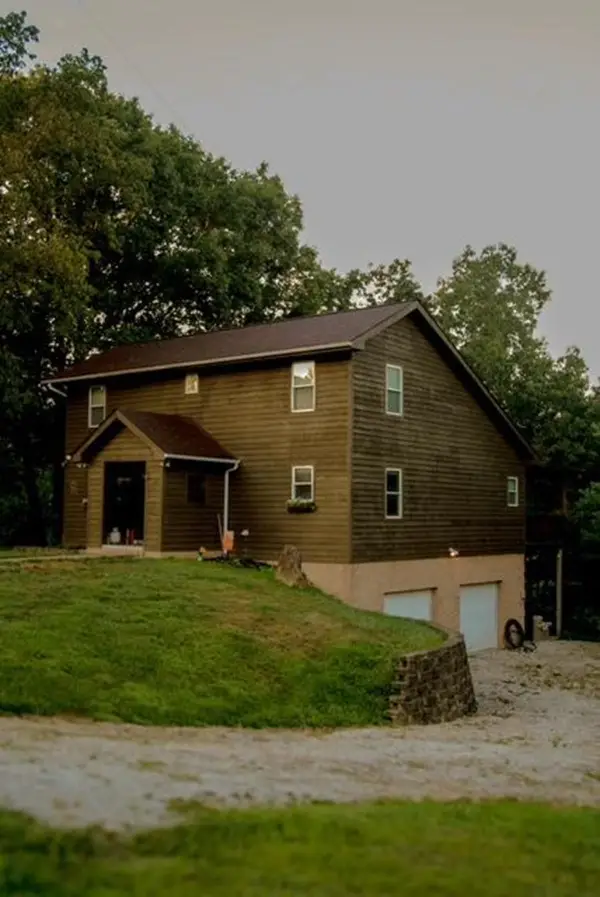 $255,000Active3 beds 2 baths2,085 sq. ft.
$255,000Active3 beds 2 baths2,085 sq. ft.1712 Happy Hill Court, ashland, KY 41102
MLS# 59253Listed by: ADVANTAGE PLUS REALTY - New
 $179,900Active1 beds 2 baths1,234 sq. ft.
$179,900Active1 beds 2 baths1,234 sq. ft.4320 Mindy Jane Drive, ashland, KY 41101
MLS# 59250Listed by: KELLER WILLIAMS LEGACY GROUP - New
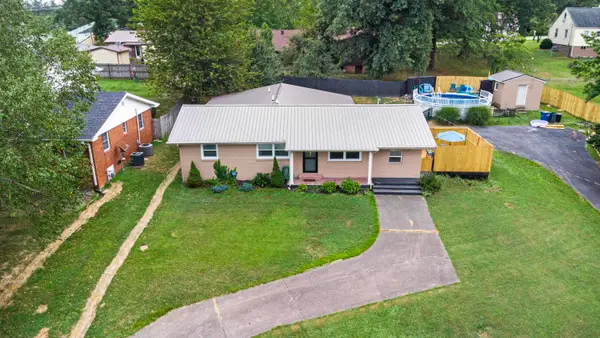 $249,500Active5 beds 2 baths2,073 sq. ft.
$249,500Active5 beds 2 baths2,073 sq. ft.3544 Willis Avenue, ashland, KY 41102
MLS# 59251Listed by: KELLER WILLIAMS LEGACY GROUP - New
 $125,000Active2 beds 1 baths1,121 sq. ft.
$125,000Active2 beds 1 baths1,121 sq. ft.2713 Herman Street, ashland, KY 41101
MLS# 59247Listed by: ROSS REAL ESTATE SERVICES - New
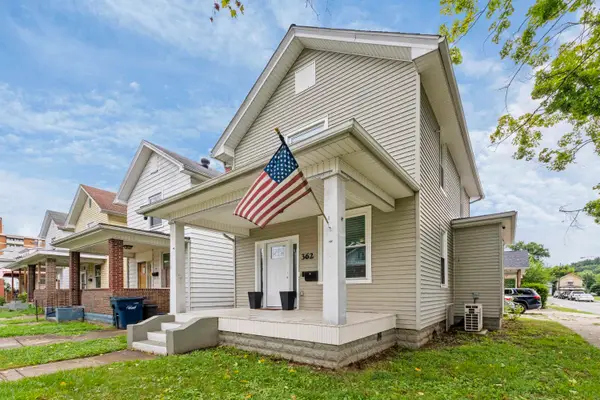 $129,999Active2 beds 2 baths1,308 sq. ft.
$129,999Active2 beds 2 baths1,308 sq. ft.362 Ringo Street, ashland, KY 41101
MLS# 59234Listed by: RE/MAX REALTY CONNECTION, LLC  $170,000Active4 beds 3 baths2,944 sq. ft.
$170,000Active4 beds 3 baths2,944 sq. ft.5533 Don Road, ashland, KY 41102
MLS# 59230Listed by: ADVANTAGE PLUS REALTY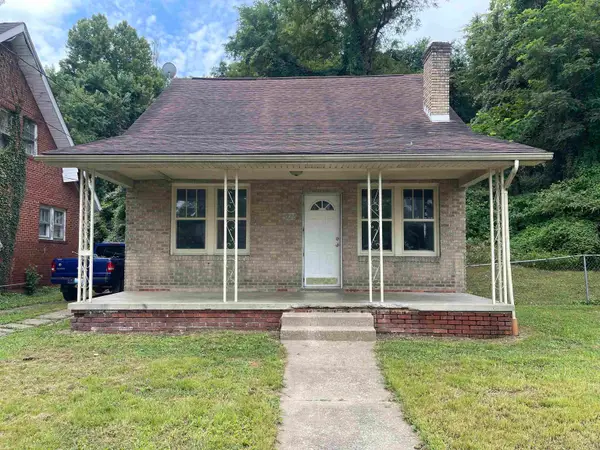 $39,900Active4 beds 1 baths1,489 sq. ft.
$39,900Active4 beds 1 baths1,489 sq. ft.3226 Bath Ave., ashland, KY 41101
MLS# 59228Listed by: DEE'S REAL ESTATE SERVICE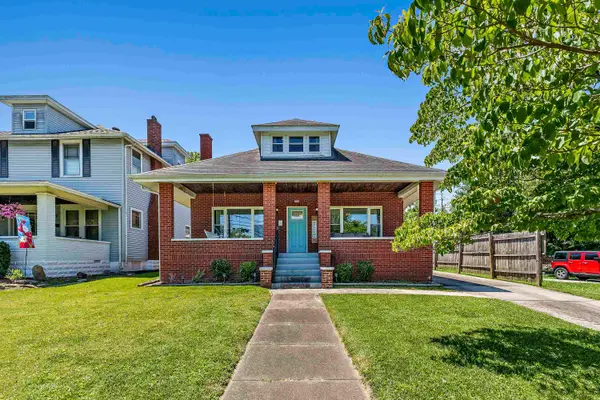 $234,500Active4 beds 2 baths2,533 sq. ft.
$234,500Active4 beds 2 baths2,533 sq. ft.3910 Blackburn Avenue, ashland, KY 41101
MLS# 59227Listed by: KELLER WILLIAMS LEGACY GROUP
