1112 Maple Avenue, ashland, KY 41101
Local realty services provided by:Better Homes and Gardens Real Estate Central
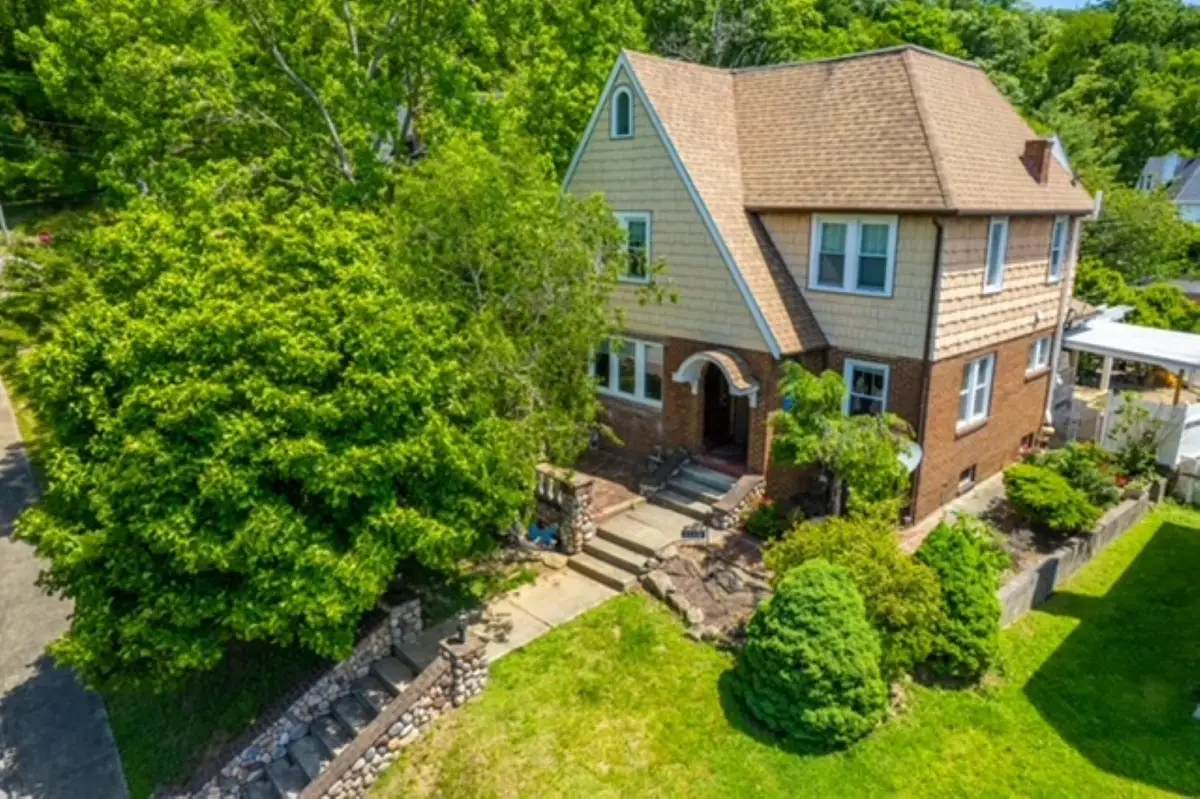
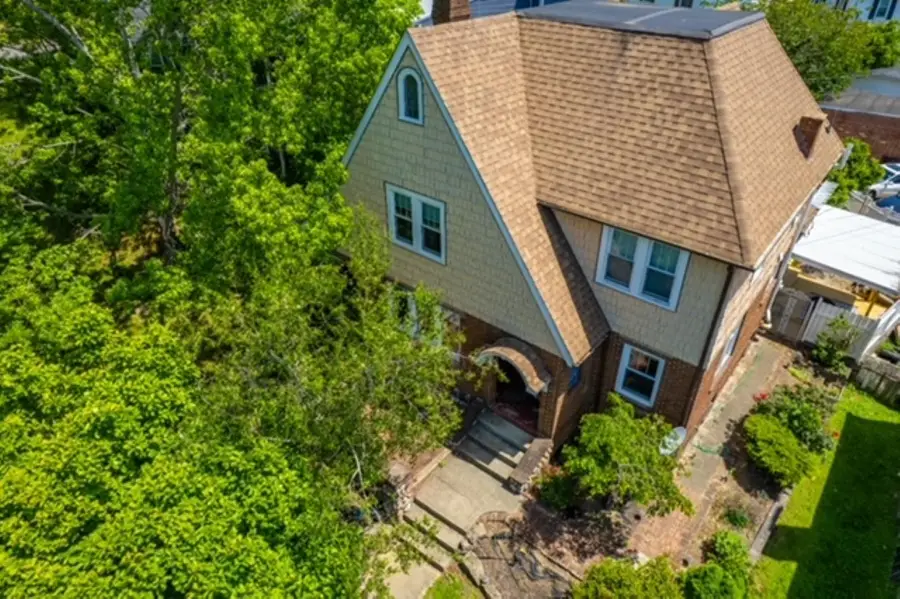
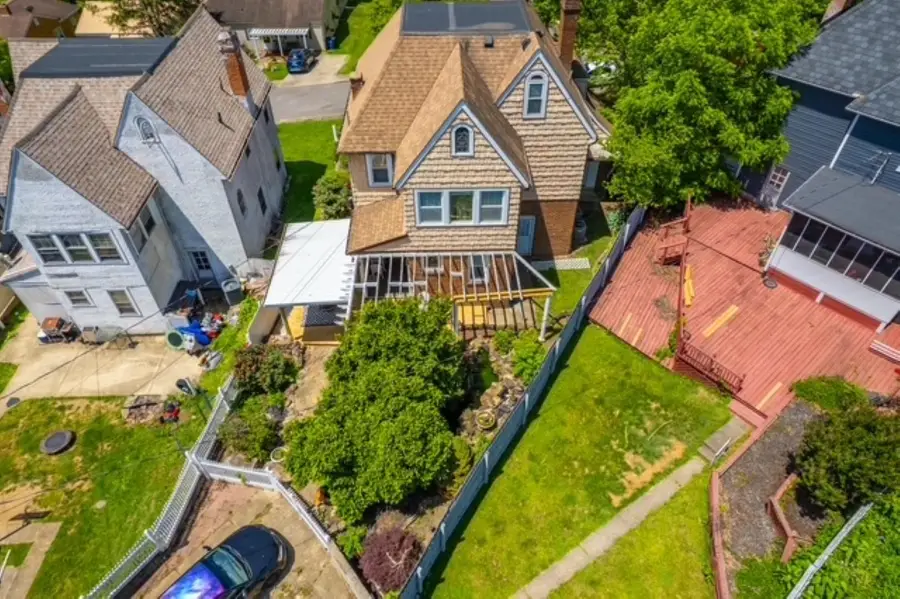
1112 Maple Avenue,ashland, KY 41101
$210,000
- 3 Beds
- 2 Baths
- 2,991 sq. ft.
- Single family
- Active
Listed by:bill r klaiber
Office:century 21 homes & land
MLS#:58843
Source:KY_AABR
Price summary
- Price:$210,000
- Price per sq. ft.:$70.21
About this home
Welcome to your storybook escape! This charming Tudor-Style home in South Ashland is beautifully maintained, and blends timeless character and architecture with modern comfort offering 3 very spacious bedrooms, 1.5 baths and exceptional curb appeal. Perched above a quiet street surrounded by lush trees this home greets you with a stone staircase leading you to a classic arched entryway. Around back is your private oasis complete with a pergola, sitting deck, and coy pond perfect for outdoor entertaining or just peaceful relaxation. Inside you will find 3,000 sq ft of sophisticated architectural details from the beautiful staircase to the wood trim and stained glass windows. The chef in you will love the modern gourmet kitchen with stainless appliances, gas range and double oven. The sunroom on the second level is the perfect spot for your morning coffee, or meditation while being showered with natural light. There are so many additional versatile spaces upstairs and down to create a library, office, art studio, or additional bedrooms or workout areas. Your options are endless to make this home your own.
Contact an agent
Home facts
- Year built:1928
- Listing Id #:58843
- Added:79 day(s) ago
- Updated:August 14, 2025 at 03:03 PM
Rooms and interior
- Bedrooms:3
- Total bathrooms:2
- Full bathrooms:1
- Half bathrooms:1
- Living area:2,991 sq. ft.
Heating and cooling
- Cooling:Central
- Heating:Forced Air Gas
Structure and exterior
- Roof:Composition Shingles
- Year built:1928
- Building area:2,991 sq. ft.
- Lot area:0.11 Acres
Utilities
- Water:Public Water
- Sewer:Public Sewer
Finances and disclosures
- Price:$210,000
- Price per sq. ft.:$70.21
New listings near 1112 Maple Avenue
- New
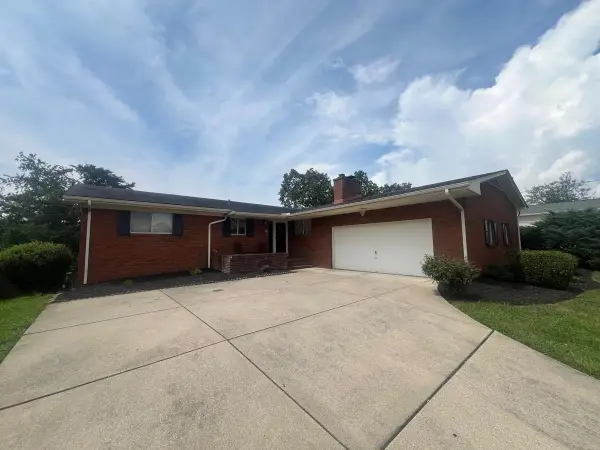 $209,000Active3 beds 2 baths2,801 sq. ft.
$209,000Active3 beds 2 baths2,801 sq. ft.3440 Randy Drive, ashland, KY 41102
MLS# 59260Listed by: RE/MAX REALTY CONNECTION, LLC - New
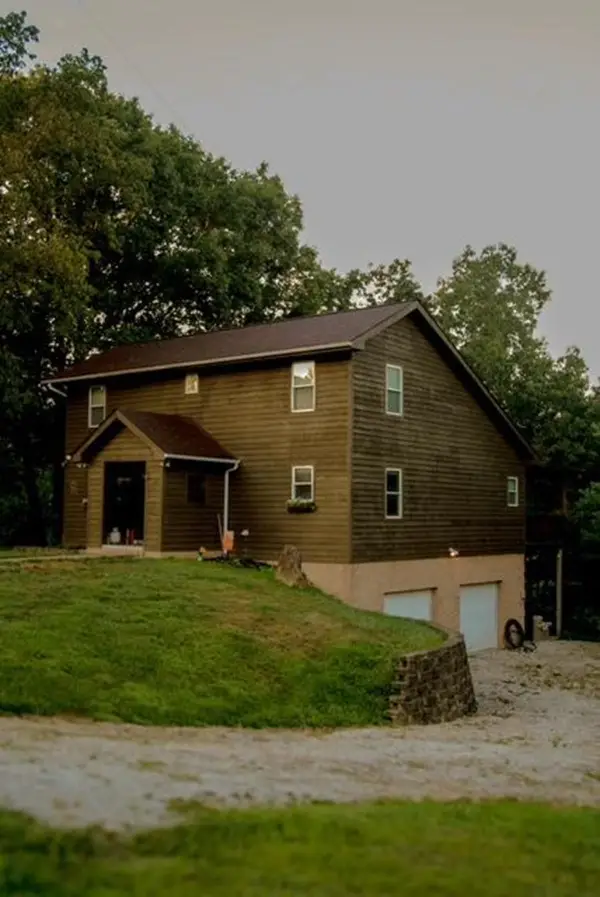 $255,000Active3 beds 2 baths2,085 sq. ft.
$255,000Active3 beds 2 baths2,085 sq. ft.1712 Happy Hill Court, ashland, KY 41102
MLS# 59253Listed by: ADVANTAGE PLUS REALTY - New
 $179,900Active1 beds 2 baths1,234 sq. ft.
$179,900Active1 beds 2 baths1,234 sq. ft.4320 Mindy Jane Drive, ashland, KY 41101
MLS# 59250Listed by: KELLER WILLIAMS LEGACY GROUP - New
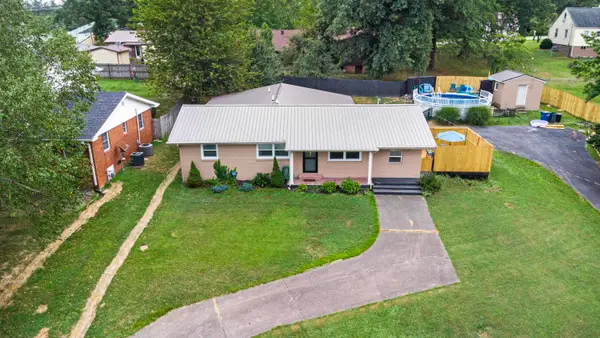 $249,500Active5 beds 2 baths2,073 sq. ft.
$249,500Active5 beds 2 baths2,073 sq. ft.3544 Willis Avenue, ashland, KY 41102
MLS# 59251Listed by: KELLER WILLIAMS LEGACY GROUP - New
 $125,000Active2 beds 1 baths1,121 sq. ft.
$125,000Active2 beds 1 baths1,121 sq. ft.2713 Herman Street, ashland, KY 41101
MLS# 59247Listed by: ROSS REAL ESTATE SERVICES - New
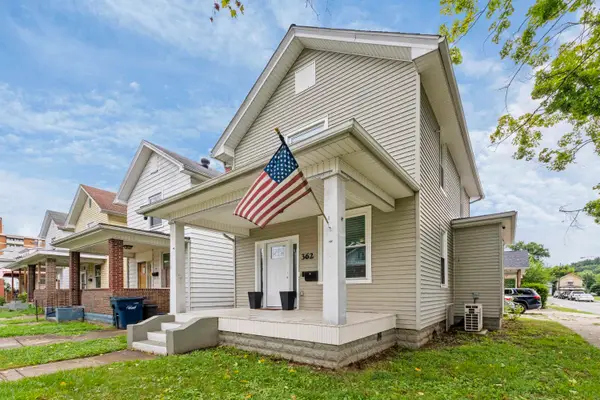 $129,999Active2 beds 2 baths1,308 sq. ft.
$129,999Active2 beds 2 baths1,308 sq. ft.362 Ringo Street, ashland, KY 41101
MLS# 59234Listed by: RE/MAX REALTY CONNECTION, LLC - New
 $170,000Active4 beds 3 baths2,944 sq. ft.
$170,000Active4 beds 3 baths2,944 sq. ft.5533 Don Road, ashland, KY 41102
MLS# 59230Listed by: ADVANTAGE PLUS REALTY 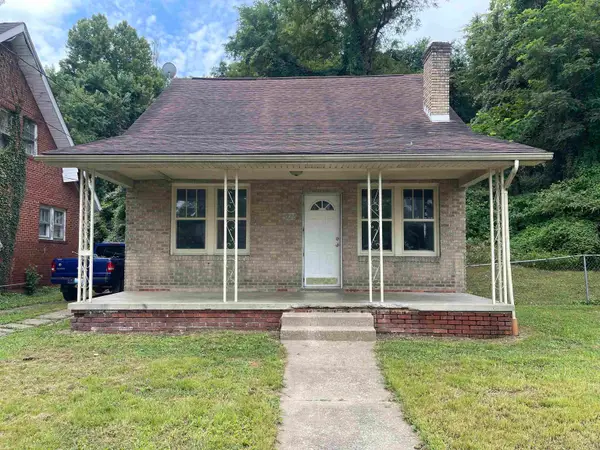 $39,900Active4 beds 1 baths1,489 sq. ft.
$39,900Active4 beds 1 baths1,489 sq. ft.3226 Bath Ave., ashland, KY 41101
MLS# 59228Listed by: DEE'S REAL ESTATE SERVICE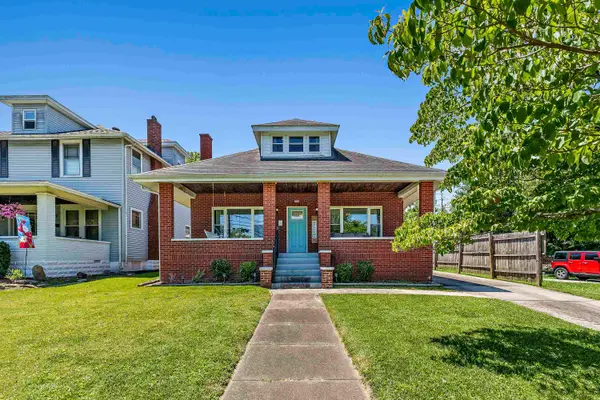 $234,500Active4 beds 2 baths2,533 sq. ft.
$234,500Active4 beds 2 baths2,533 sq. ft.3910 Blackburn Avenue, ashland, KY 41101
MLS# 59227Listed by: KELLER WILLIAMS LEGACY GROUP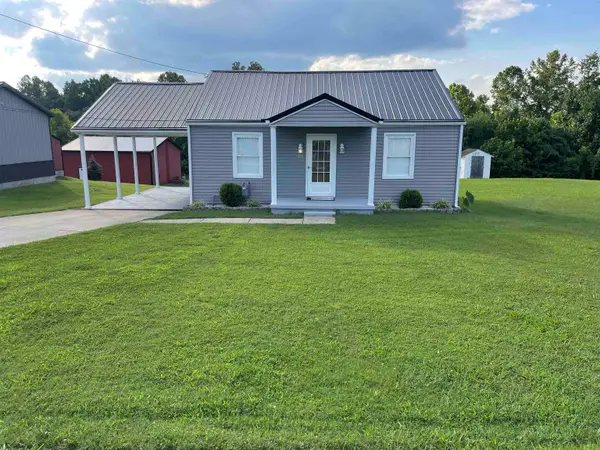 $132,000Active3 beds 1 baths1,150 sq. ft.
$132,000Active3 beds 1 baths1,150 sq. ft.2004 Main St., ashland, KY 41102
MLS# 59226Listed by: DEE'S REAL ESTATE SERVICE
