121 Stoneybrook Dr., Ashland, KY 41101
Local realty services provided by:Better Homes and Gardens Real Estate Redd, Brown & Williams
121 Stoneybrook Dr.,Ashland, KY 41101
$799,000
- 4 Beds
- 5 Baths
- 6,600 sq. ft.
- Single family
- Active
Listed by: tonja c mccloud
Office: re/max realty connection, llc.
MLS#:59417
Source:KY_AABR
Price summary
- Price:$799,000
- Price per sq. ft.:$121.06
About this home
This exquisite Tudor Revival estate is a rare masterpiece that effortlessly blends traditional grandeur with modern comfort and sophistication. Set on a private and lush 1.45-acre lot in one of the area’s most coveted neighborhoods, this residence transports you to another era of elegance and charm—while offering today’s most desired amenities. A private drive framed by immaculate landscaping sets the stage for the magnificence within, where every detail is meticulously designed to convey beauty, prestige, and timeless refinement. The striking entry, featuring black-and-white harlequin marble tile floors and a sweeping curved stairway, creates a glamorous first impression, and the home’s elegant library, with its lofty ceilings and charming fireplace, evokes the allure of an English estate. The gourmet kitchen boasts a statement island, rich cabinetry, granite countertops, exceptional copper accents, and professional appliances. A charming breakfast nook, featuring a sizable banquette and a dual-sided fireplace, invites intimate family moments, while the traditional dining room, with its tray ceilings and elegant details, provides a perfect setting for formal entertaining. The grandeur continues with a formal living room featuring distinctive tray ceilings and dramatic windows, as well as a sophisticated family room with wood-beam ceilings, a dual-sided fireplace, and a stylish wet bar. The spectacular Florida room, with its expansive wall of windows, offers year-round enjoyment and panoramic views. Upstairs, a breathtaking curved stairway opens to a rounded landing that highlights the home’s architectural artistry. The expansive primary suite is an at-home oasis, complete with a sitting room, fireplace, spa-style bath, dressing area, and tremendous closet space. A beautifully appointed guest suite features vaulted ceilings, a sitting room, and a luxurious bath. Two additional bedrooms with a Jack-and-Jill bath, plus an expansive third-floor bonus room, provide endless flexibility. Outdoors, the country manor atmosphere extends to an elegant pool and terrace set against manicured grounds, creating a serene retreat. A 2-car garage, extensive driveway, and ample parking provide practicality without compromising elegance. Rich in character and enduring in style, this exceptional estate offers a rare opportunity to own a truly stately home—one that combines architectural prestige with luxurious comfort for today’s discerning buyer.
Contact an agent
Home facts
- Listing ID #:59417
- Added:1021 day(s) ago
- Updated:November 14, 2025 at 04:19 PM
Rooms and interior
- Bedrooms:4
- Total bathrooms:5
- Full bathrooms:4
- Half bathrooms:1
- Living area:6,600 sq. ft.
Heating and cooling
- Cooling:Central
- Heating:Forced Air Electric
Structure and exterior
- Roof:Composition Shingles
- Building area:6,600 sq. ft.
- Lot area:1.45 Acres
Utilities
- Water:Public Water
- Sewer:Public Sewer
Finances and disclosures
- Price:$799,000
- Price per sq. ft.:$121.06
New listings near 121 Stoneybrook Dr.
- New
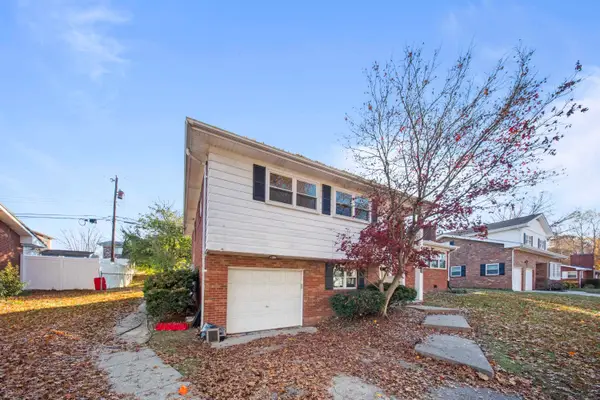 $229,900Active3 beds 3 baths2,454 sq. ft.
$229,900Active3 beds 3 baths2,454 sq. ft.3408 Ladoka Street, ashland, KY 41102
MLS# 59763Listed by: BUNCH REAL ESTATE ASSOCIATES, LLC. - New
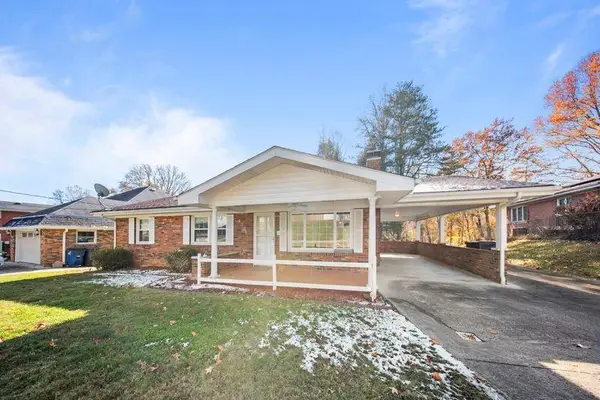 $224,900Active3 beds 2 baths2,017 sq. ft.
$224,900Active3 beds 2 baths2,017 sq. ft.4008 Southview Road, ashland, KY 41102
MLS# 59760Listed by: ROSS REAL ESTATE SERVICES - New
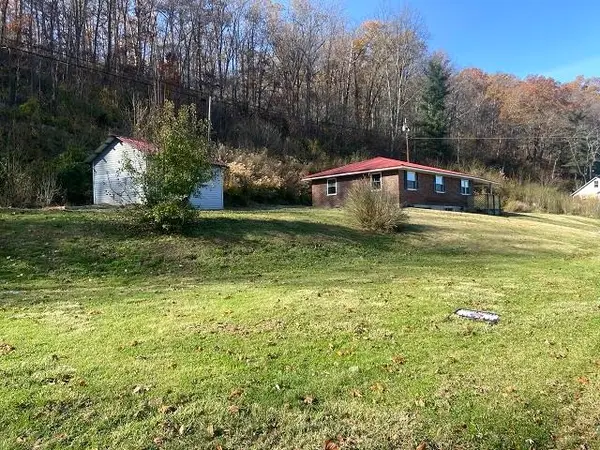 $174,900Active3 beds 1 baths1,228 sq. ft.
$174,900Active3 beds 1 baths1,228 sq. ft.10443 State Route 5, ashland, KY 41102
MLS# 59761Listed by: HENSLEY REALTY COMPANY - New
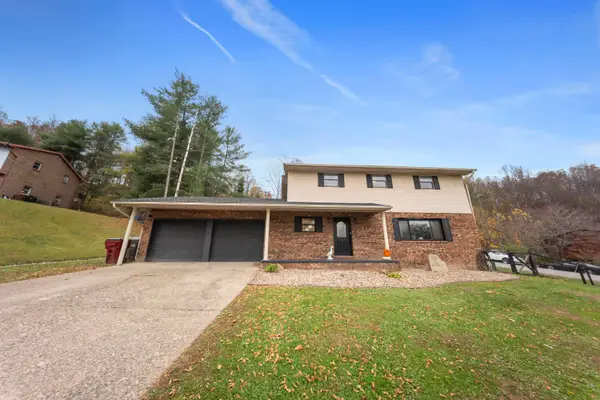 $269,000Active3 beds 3 baths2,116 sq. ft.
$269,000Active3 beds 3 baths2,116 sq. ft.11934 Kelly Drive, ashland, KY 41102
MLS# 59757Listed by: RE/MAX REALTY CONNECTION, LLC - New
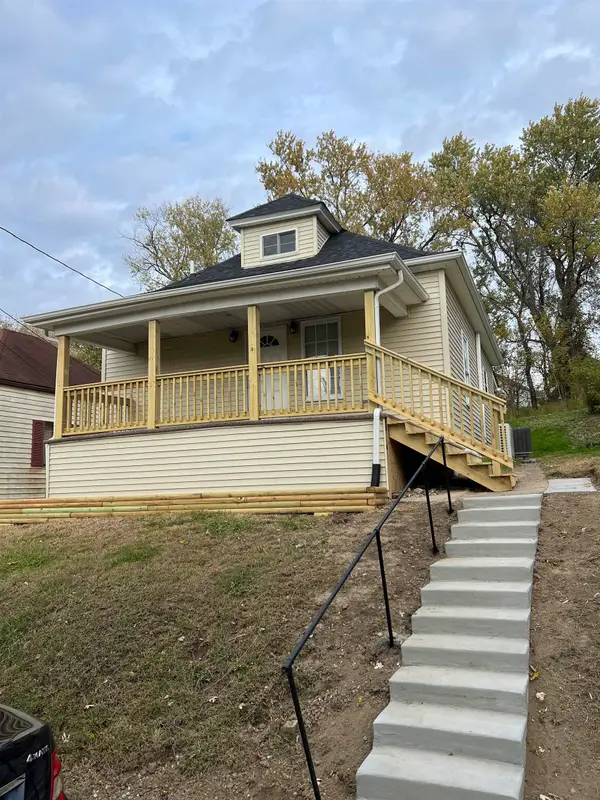 $159,000Active3 beds 2 baths900 sq. ft.
$159,000Active3 beds 2 baths900 sq. ft.515 Cherrington Street, ashland, KY 41101
MLS# 59747Listed by: ROSS REAL ESTATE SERVICES - New
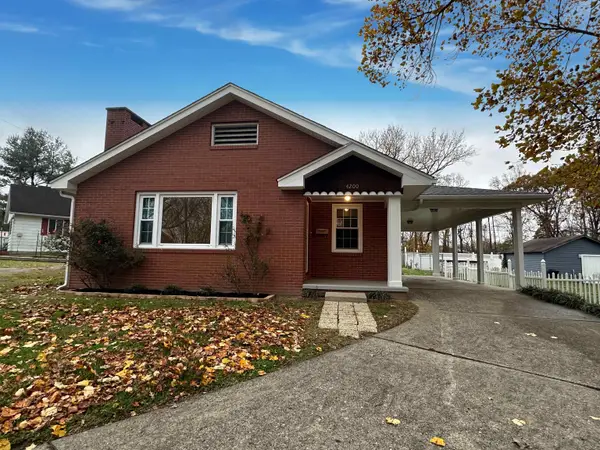 $179,900Active3 beds 1 baths1,240 sq. ft.
$179,900Active3 beds 1 baths1,240 sq. ft.4200 Mound Street, ashland, KY 41101
MLS# 59745Listed by: BUNCH REAL ESTATE ASSOCIATES, LLC. - New
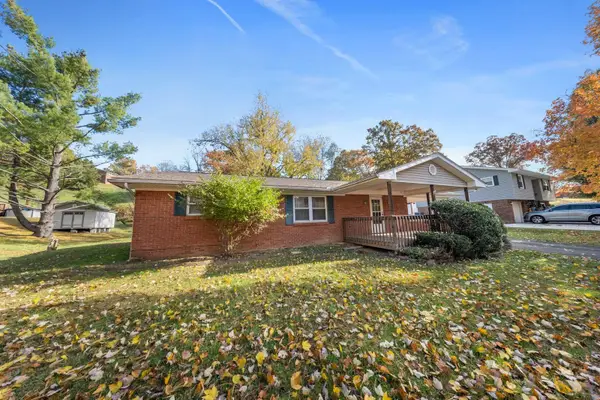 $139,900Active3 beds 2 baths1,293 sq. ft.
$139,900Active3 beds 2 baths1,293 sq. ft.906 W Alexander Drive, ashland, KY 41102
MLS# 59736Listed by: ADVANTAGE PLUS REALTY - New
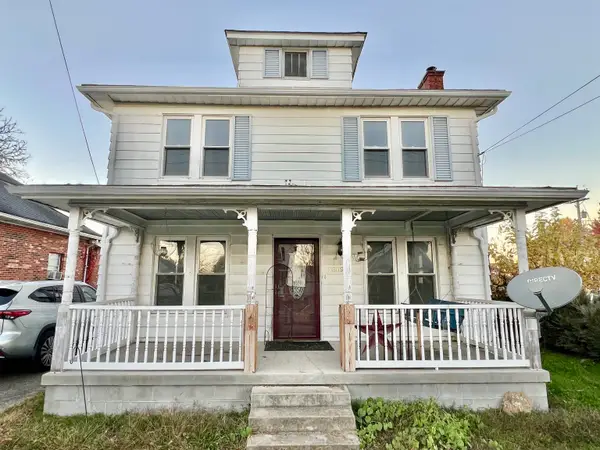 $89,000Active4 beds 2 baths1,582 sq. ft.
$89,000Active4 beds 2 baths1,582 sq. ft.2809 29th Street, ashland, KY 41102
MLS# 59735Listed by: ROSS REAL ESTATE SERVICES - New
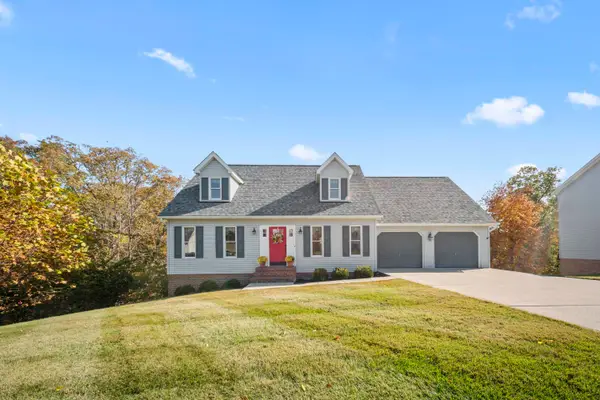 $305,900Active3 beds 3 baths1,840 sq. ft.
$305,900Active3 beds 3 baths1,840 sq. ft.5016 Robin Hood Drive, ashland, KY 41101
MLS# 59733Listed by: KELLER WILLIAMS LEGACY GROUP - New
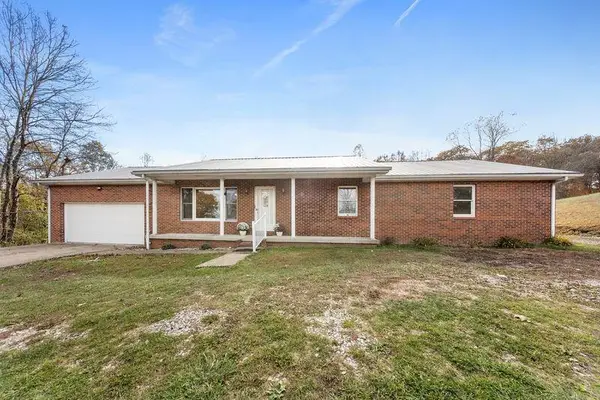 $189,000Active3 beds 2 baths1,680 sq. ft.
$189,000Active3 beds 2 baths1,680 sq. ft.2214 Kirby Flats Road, ashland, KY 41102
MLS# 59726Listed by: ROSS REAL ESTATE SERVICES
