205 Princess Drive, ashland, KY 41101
Local realty services provided by:Better Homes and Gardens Real Estate Redd, Brown & Williams
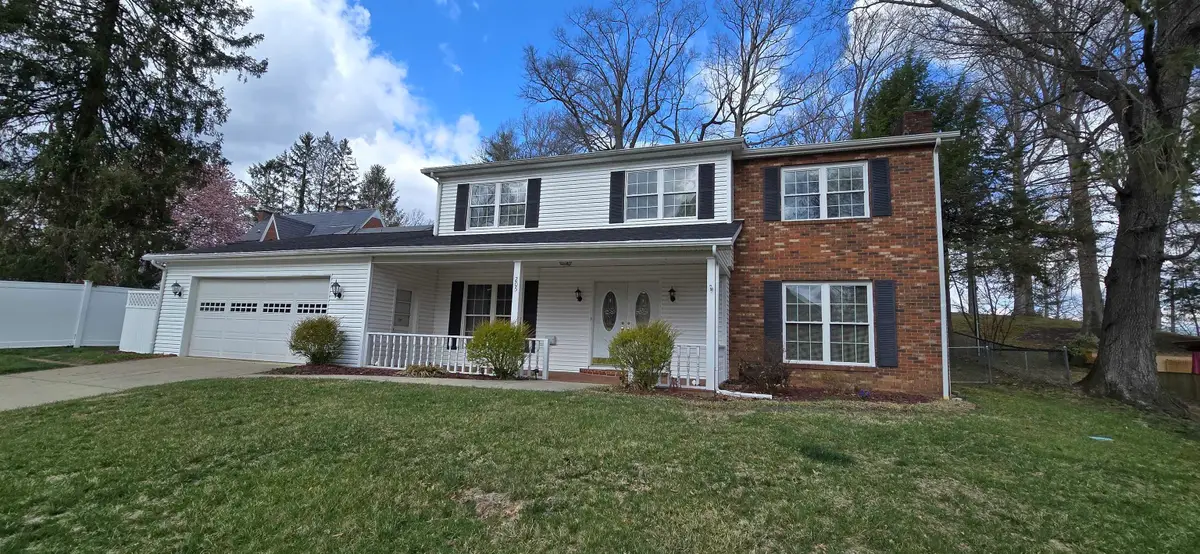
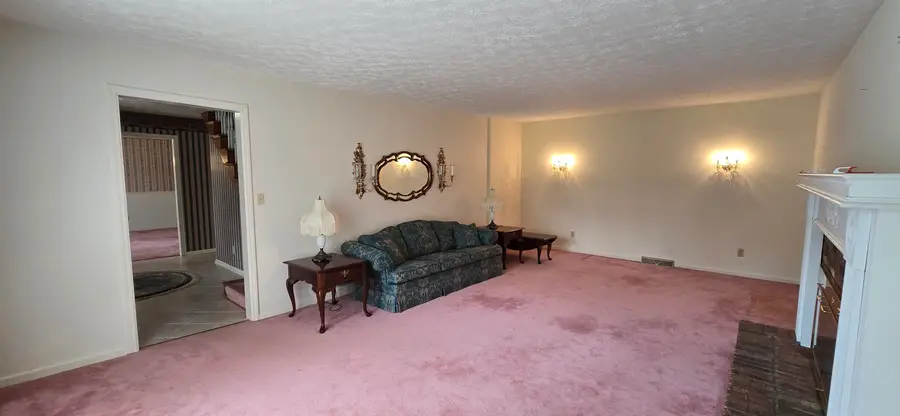
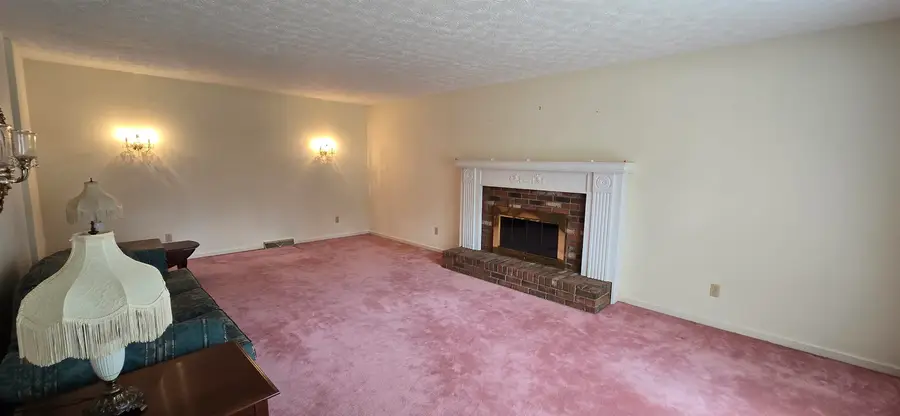
205 Princess Drive,ashland, KY 41101
$229,900
- 4 Beds
- 3 Baths
- 2,272 sq. ft.
- Single family
- Active
Listed by:angela coovert
Office:ross real estate services
MLS#:58484
Source:KY_AABR
Price summary
- Price:$229,900
- Price per sq. ft.:$101.19
About this home
Nestled in the heart of Bellefonte, this charming two-story classic home offers timeless appeal and plenty of space. Featuring 4 bedrooms and 2.5 baths, this well-maintained home is just waiting for your personal touch to make it truly shine. Step inside to find a formal dining room, a spacious living room, and a cozy family room that opens to a lovely rear patio—partially covered for year-round enjoyment. The fenced backyard is great for entertaining, pets, or play. The eat-in galley kitchen offers efficiency and charm, while the separate laundry room adds convenience. A 2-car garage completes the package, offering ample storage and parking. Located just a short distance from the Bellefonte Country Club and golf course, this home is in a prime spot to enjoy all the area has to offer. Well cared for over the years, this property presents a fantastic opportunity to add your personal updates and transform it into your dream home. Property sold "as is". Seller will not consider offers contingent on sale of another property. Don’t miss this gem—schedule your showing today!
Contact an agent
Home facts
- Year built:1960
- Listing Id #:58484
- Added:143 day(s) ago
- Updated:August 15, 2025 at 03:05 PM
Rooms and interior
- Bedrooms:4
- Total bathrooms:3
- Full bathrooms:2
- Half bathrooms:1
- Living area:2,272 sq. ft.
Heating and cooling
- Cooling:Central
- Heating:Forced Air Gas
Structure and exterior
- Roof:Composition Shingles
- Year built:1960
- Building area:2,272 sq. ft.
Utilities
- Water:Public Water
- Sewer:Public Sewer
Finances and disclosures
- Price:$229,900
- Price per sq. ft.:$101.19
New listings near 205 Princess Drive
- New
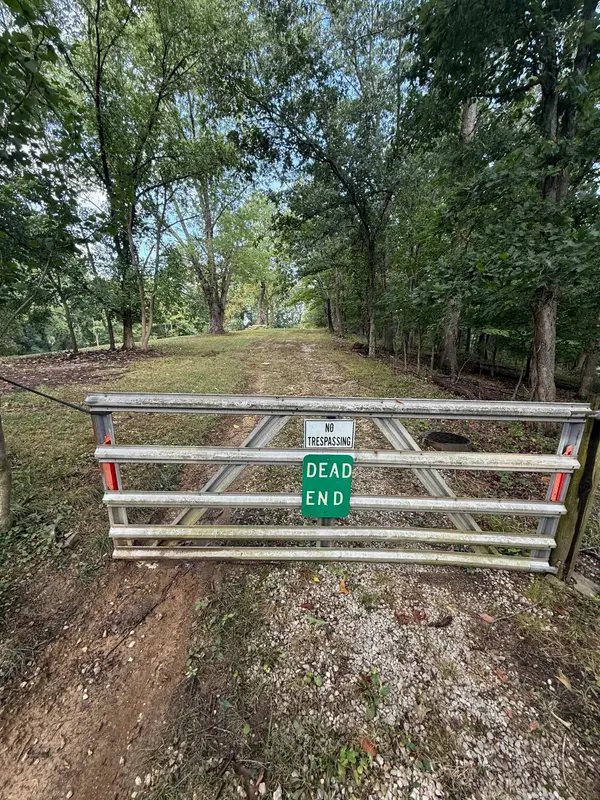 $59,900Active0 Acres
$59,900Active0 Acres0 East Ridge Rd, ashland, KY 41101
MLS# 59269Listed by: PRIME REALTY - New
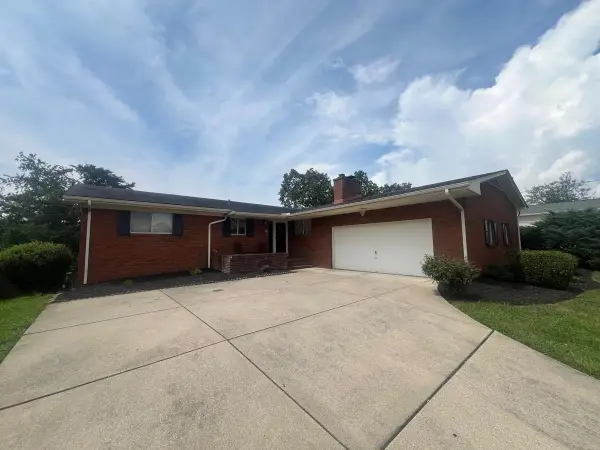 $209,000Active3 beds 2 baths2,801 sq. ft.
$209,000Active3 beds 2 baths2,801 sq. ft.3440 Randy Drive, ashland, KY 41102
MLS# 59260Listed by: RE/MAX REALTY CONNECTION, LLC - New
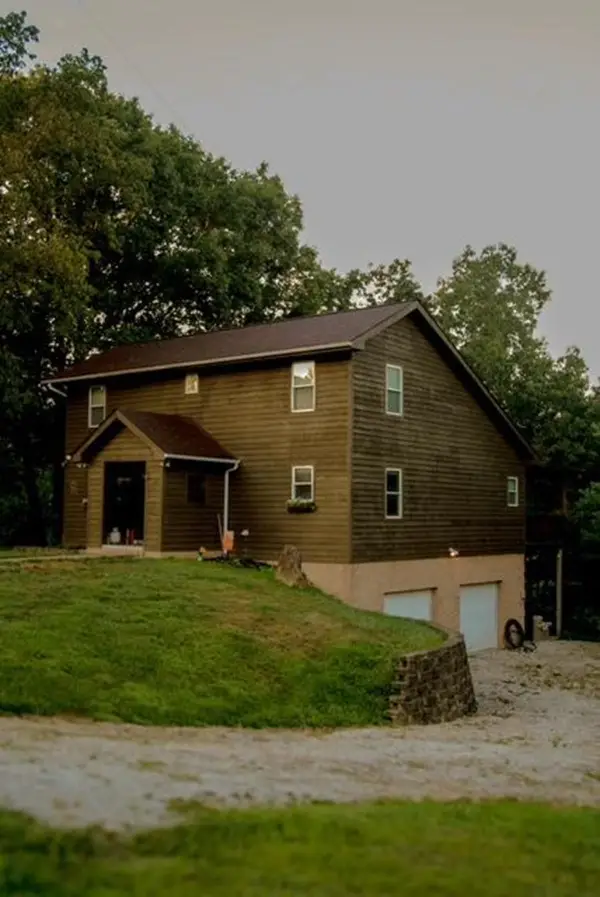 $255,000Active3 beds 2 baths2,085 sq. ft.
$255,000Active3 beds 2 baths2,085 sq. ft.1712 Happy Hill Court, ashland, KY 41102
MLS# 59253Listed by: ADVANTAGE PLUS REALTY - New
 $179,900Active1 beds 2 baths1,234 sq. ft.
$179,900Active1 beds 2 baths1,234 sq. ft.4320 Mindy Jane Drive, ashland, KY 41101
MLS# 59250Listed by: KELLER WILLIAMS LEGACY GROUP - New
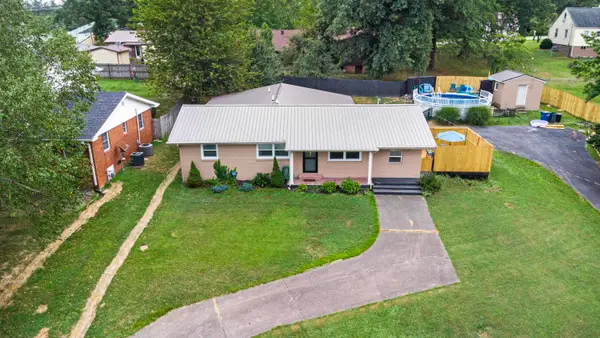 $249,500Active5 beds 2 baths2,073 sq. ft.
$249,500Active5 beds 2 baths2,073 sq. ft.3544 Willis Avenue, ashland, KY 41102
MLS# 59251Listed by: KELLER WILLIAMS LEGACY GROUP - New
 $125,000Active2 beds 1 baths1,121 sq. ft.
$125,000Active2 beds 1 baths1,121 sq. ft.2713 Herman Street, ashland, KY 41101
MLS# 59247Listed by: ROSS REAL ESTATE SERVICES - New
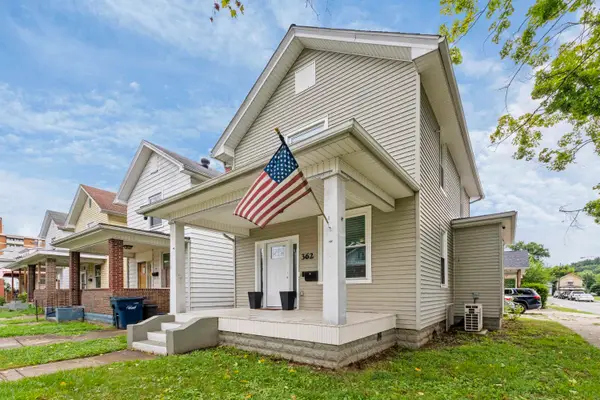 $129,999Active2 beds 2 baths1,308 sq. ft.
$129,999Active2 beds 2 baths1,308 sq. ft.362 Ringo Street, ashland, KY 41101
MLS# 59234Listed by: RE/MAX REALTY CONNECTION, LLC  $170,000Active4 beds 3 baths2,944 sq. ft.
$170,000Active4 beds 3 baths2,944 sq. ft.5533 Don Road, ashland, KY 41102
MLS# 59230Listed by: ADVANTAGE PLUS REALTY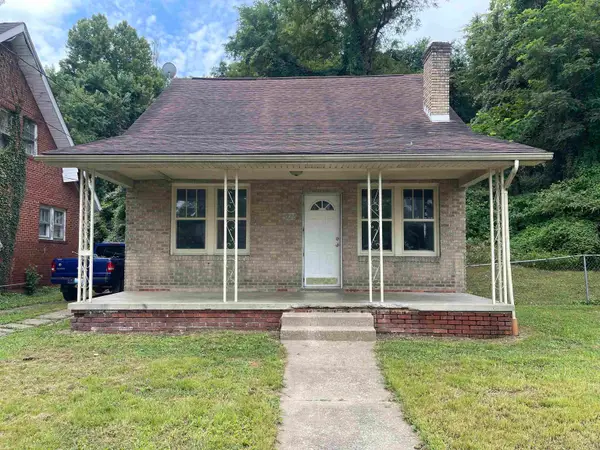 $39,900Active4 beds 1 baths1,489 sq. ft.
$39,900Active4 beds 1 baths1,489 sq. ft.3226 Bath Ave., ashland, KY 41101
MLS# 59228Listed by: DEE'S REAL ESTATE SERVICE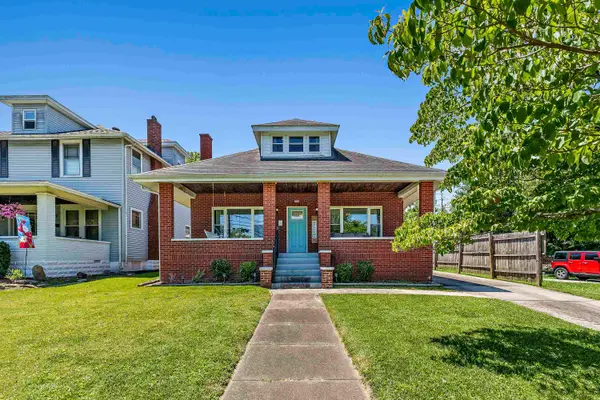 $234,500Active4 beds 2 baths2,533 sq. ft.
$234,500Active4 beds 2 baths2,533 sq. ft.3910 Blackburn Avenue, ashland, KY 41101
MLS# 59227Listed by: KELLER WILLIAMS LEGACY GROUP
