4639 Sherwood Drive, Ashland, KY 41101
Local realty services provided by:Better Homes and Gardens Real Estate Central
4639 Sherwood Drive,Ashland, KY 41101
$195,000
- 4 Beds
- 3 Baths
- 1,415 sq. ft.
- Single family
- Pending
Listed by:allison goble
Office:re/max realty connection, llc.
MLS#:59351
Source:KY_AABR
Price summary
- Price:$195,000
- Price per sq. ft.:$137.81
About this home
Charming Brick Ranch in a Prime Ashland Location - Under $200K! Welcome to 4639 Sherwood Drive, a brick ranch-style home nestled in a desirable neighborhood. Offering 4 bedrooms (including 2 in the basement), 2 1/2 bathrooms, and a spacious lot -- this home is the perfect blend of comfort, functionality, and value. Step inside to find beautiful hardwood floors throughout the main floor living areas, creating a warm and inviting atmosphere. The large eat-in kitchen features tile flooring, stainless steel appliances, ample cabinet space, and room for a full-size dining table, perfect for everyday meals or entertaining. The main level features a nice sized primary bedroom with two closets and a private half bath, as well as an additional bedroom and full bathroom. A versatile bonus space located behind the living room fireplace offers flexibility as a home office, reading nook, or play area. Downstairs, the full walk-out basement expands your living options with newer flooring, a second living/family room, an additional bedroom, a full bathroom, a laundry area, and a large storage or workshop area. While the ceiling height is just below the standard for finished square footage, it provides valuable, functional space for a variety of needs. With a full-price offer, the washer and dryer will remain with the home. Outside, the property sits on a generous lot with mature trees, perfect for relaxing, playing, or hosting. There’s plenty of space for a garden, outdoor seating, or custom landscaping. To the right of the home, a parking pad with 110 hookup offers a great spot to park a camper or boat. Additional features include a 1-car attached garage with access to the backyard, offering both convenience and extra utility. Don’t miss your opportunity to own this charming, move-in-ready home at an unbeatable price. Schedule your private showing today!
Contact an agent
Home facts
- Year built:1965
- Listing ID #:59351
- Added:48 day(s) ago
- Updated:October 18, 2025 at 07:21 AM
Rooms and interior
- Bedrooms:4
- Total bathrooms:3
- Full bathrooms:2
- Half bathrooms:1
- Living area:1,415 sq. ft.
Heating and cooling
- Cooling:Central
- Heating:Forced Air Gas
Structure and exterior
- Roof:Metal
- Year built:1965
- Building area:1,415 sq. ft.
Utilities
- Water:Public Water
- Sewer:Public Sewer
Finances and disclosures
- Price:$195,000
- Price per sq. ft.:$137.81
New listings near 4639 Sherwood Drive
- New
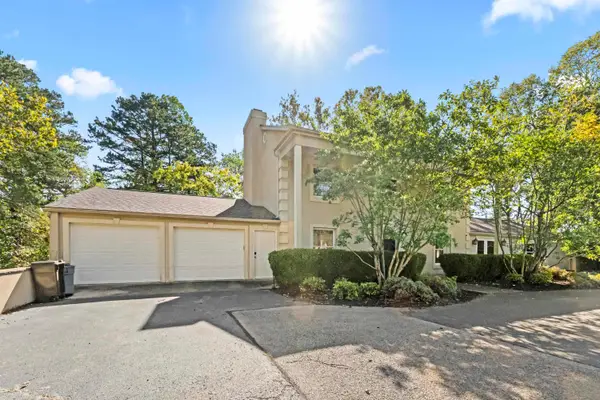 $519,000Active5 beds 5 baths4,932 sq. ft.
$519,000Active5 beds 5 baths4,932 sq. ft.415 Bellefonte Princess Road, Ashland, KY 41101
MLS# 182454Listed by: BUNCH REAL ESTATE ASSOCIATES - New
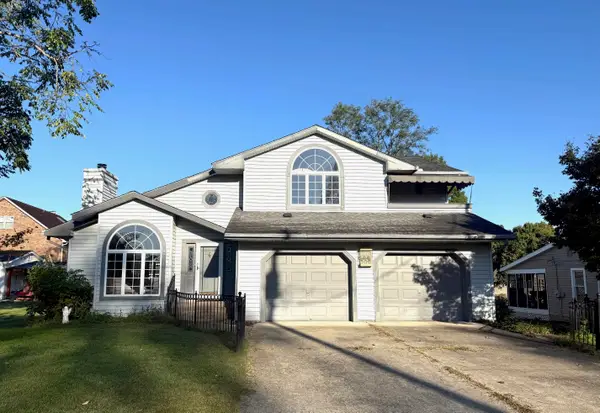 $299,000Active3 beds 3 baths2,970 sq. ft.
$299,000Active3 beds 3 baths2,970 sq. ft.2451 Henderson Street, ashland, KY 41102
MLS# 59606Listed by: ROSS REAL ESTATE SERVICES - New
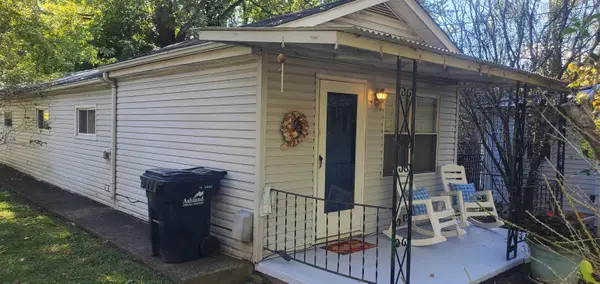 $39,900Active1 beds 1 baths756 sq. ft.
$39,900Active1 beds 1 baths756 sq. ft.2410 Boone Street, ashland, KY 41101
MLS# 59603Listed by: ROSS REAL ESTATE SERVICES - New
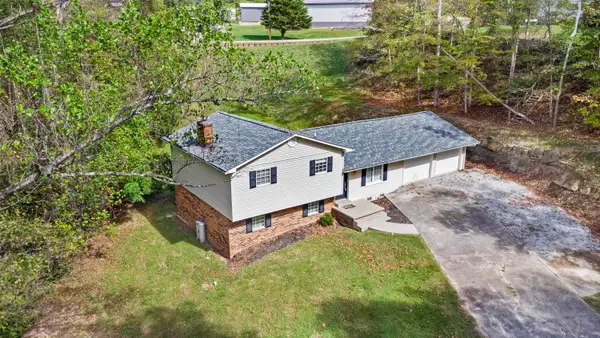 $240,000Active3 beds 2 baths1,954 sq. ft.
$240,000Active3 beds 2 baths1,954 sq. ft.1633 Rebel Road, ashland, KY 41102
MLS# 59599Listed by: KELLER WILLIAMS LEGACY GROUP - New
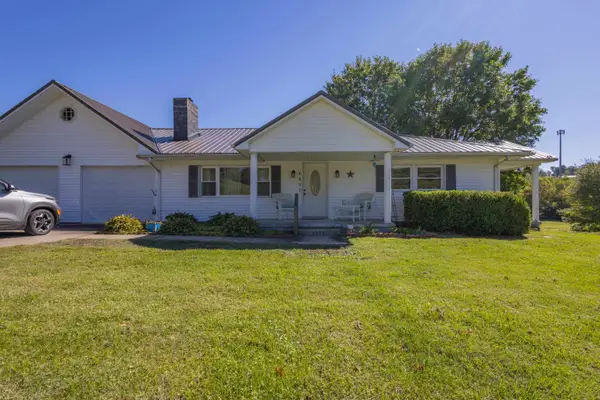 $179,900Active3 beds 2 baths1,350 sq. ft.
$179,900Active3 beds 2 baths1,350 sq. ft.8532 Meade Springer Road, ashland, KY 41102
MLS# 59597Listed by: THOMAS REALTY COMPANY - New
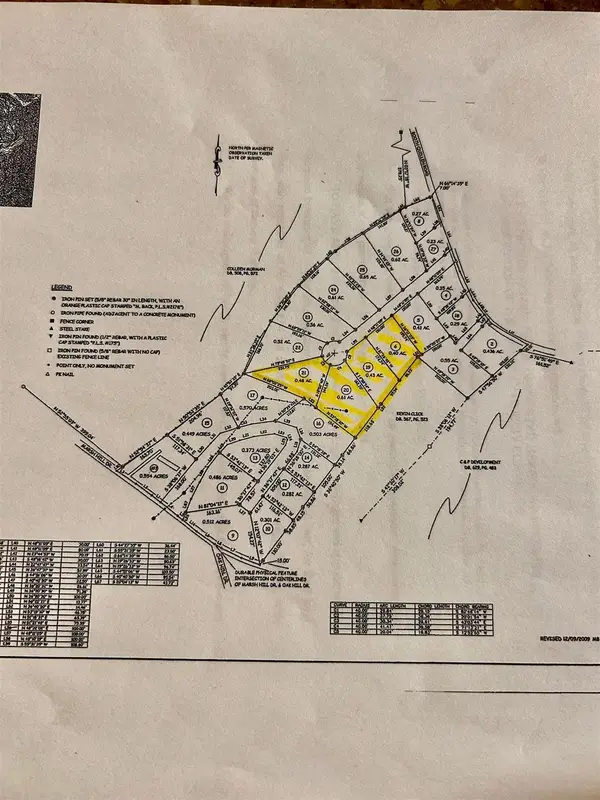 $12,900Active1.92 Acres
$12,900Active1.92 AcresKatie Lane, ashland, KY 41102
MLS# 59596Listed by: DEE'S REAL ESTATE SERVICE 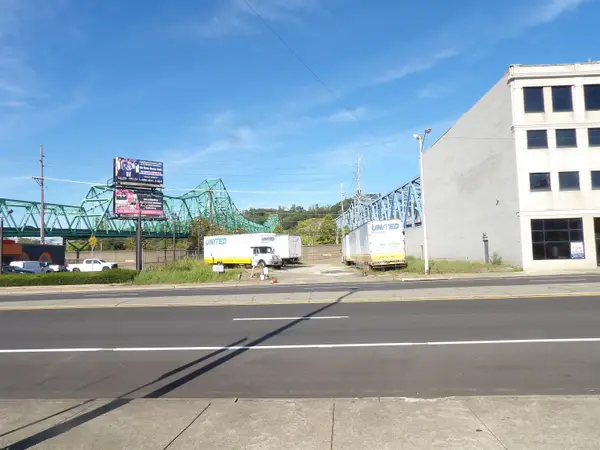 $79,900Pending0 Acres
$79,900Pending0 Acres1200 Blk Greenup, ashland, KY 41101
MLS# 59595Listed by: FLOYD REALTY & APPRAISAL SERVICES- New
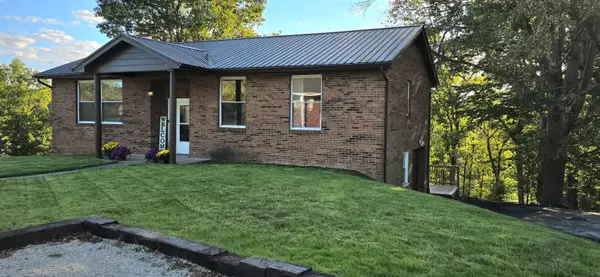 $274,900Active4 beds 2 baths2,253 sq. ft.
$274,900Active4 beds 2 baths2,253 sq. ft.2521 W Woods Court, ashland, KY 41102
MLS# 59594Listed by: ROSS REAL ESTATE SERVICES - New
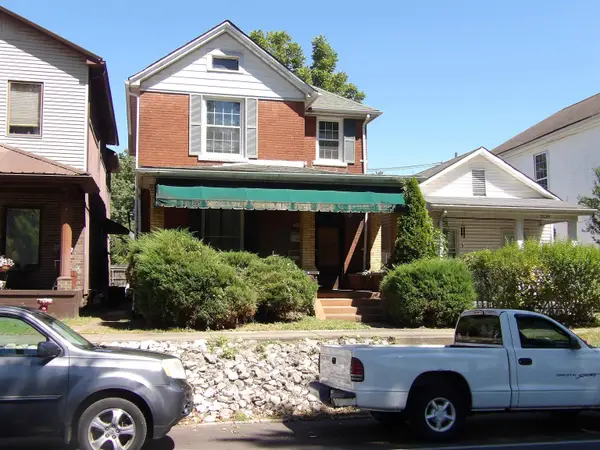 $75,000Active3 beds 2 baths1,750 sq. ft.
$75,000Active3 beds 2 baths1,750 sq. ft.2135 Central Avenue, ashland, KY 41101
MLS# 59577Listed by: FLOYD REALTY & APPRAISAL SERVICES - New
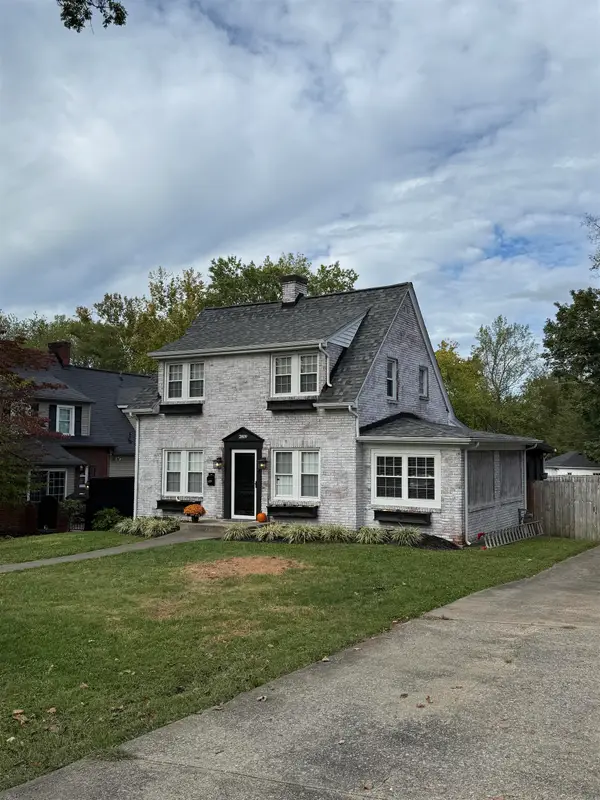 $249,000Active4 beds 2 baths1,857 sq. ft.
$249,000Active4 beds 2 baths1,857 sq. ft.2809 Cumberland Avenue, ashland, KY 41101
MLS# 59570Listed by: ROSS REAL ESTATE SERVICES
