4863 Richardson Rd., Ashland, KY 41101
Local realty services provided by:Better Homes and Gardens Real Estate Redd, Brown & Williams
4863 Richardson Rd.,Ashland, KY 41101
$335,000
- 5 Beds
- 3 Baths
- 3,050 sq. ft.
- Single family
- Active
Listed by: diana ruley
Office: dee's real estate service
MLS#:58710
Source:KY_AABR
Price summary
- Price:$335,000
- Price per sq. ft.:$109.84
About this home
Welcome to 4863 Richrdson Rd.! Open the new entry door to your spacious living room with an abundance of natural light. Continue to your large family room with a cozy wood burning fireplace. Off the family room is your sunroom to enjoy the views of your fenced in back yard that has newly installed vinyl fencing. From your family room we step into your updated fully equipped kitchen. Right off the kitchen for your family gatherings is your formal dining room. Off the kitchen is your laundry room & bathroom with entrance to your 2 car garage. No need to unload your groceries in the rain or snow. Let's go upstairs to your 5 bedrooms on the newly installed chair lift. There is a primary bedroom with en-suite along with the other 4 bedrooms & another bath. Located in the lower area of home is a large family area plus 2 additional rooms that could be used as bedrooms. Now let's go outside. In addition to the newly installed privacy fencing is a covered entertainment that would be great for those family gatherings. Also there is a storage building, deck & patio area. For those of you that have a green thumb is a fenced garden space. In addition to the vinyl fencing the sellers have installed a whole house surge protector, sliding doors to sunroom & water filter. Let's take a look at this family friendly home in Ashland!
Contact an agent
Home facts
- Listing ID #:58710
- Added:194 day(s) ago
- Updated:November 15, 2025 at 06:13 PM
Rooms and interior
- Bedrooms:5
- Total bathrooms:3
- Full bathrooms:3
- Living area:3,050 sq. ft.
Heating and cooling
- Cooling:Central, Heat Pump
- Heating:Forced Air Electric, Heat Pump
Structure and exterior
- Roof:Composition Shingles
- Building area:3,050 sq. ft.
Utilities
- Water:Public Water
- Sewer:Public Sewer
Finances and disclosures
- Price:$335,000
- Price per sq. ft.:$109.84
New listings near 4863 Richardson Rd.
- New
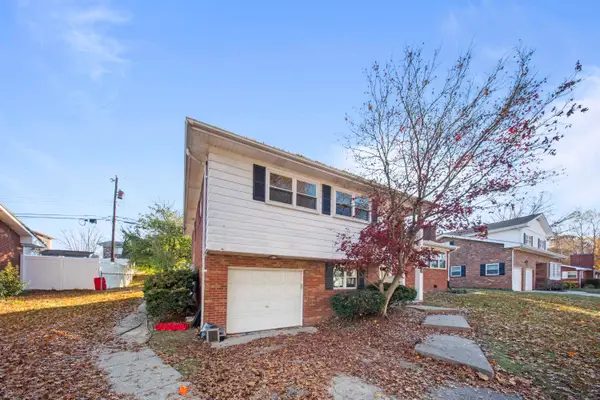 $229,900Active3 beds 3 baths2,454 sq. ft.
$229,900Active3 beds 3 baths2,454 sq. ft.3408 Ladoka Street, Ashland, KY 41102
MLS# 182667Listed by: BUNCH REAL ESTATE ASSOCIATES - New
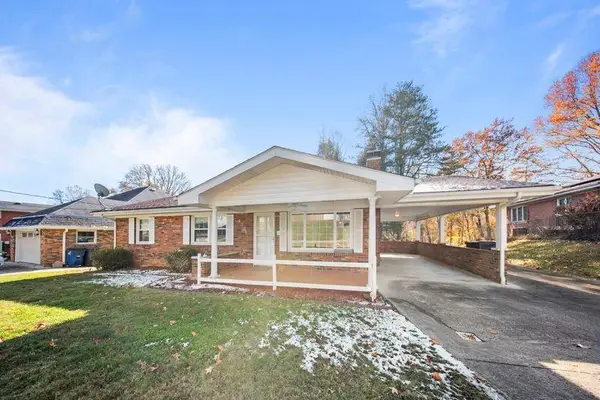 $224,900Active3 beds 2 baths2,017 sq. ft.
$224,900Active3 beds 2 baths2,017 sq. ft.4008 Southview Road, ashland, KY 41102
MLS# 59760Listed by: ROSS REAL ESTATE SERVICES - New
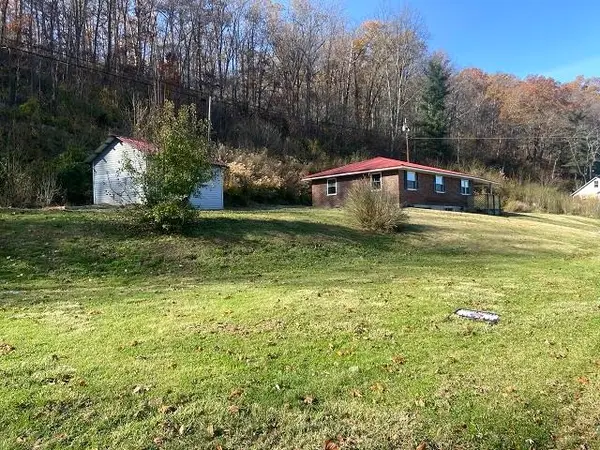 $174,900Active3 beds 1 baths1,228 sq. ft.
$174,900Active3 beds 1 baths1,228 sq. ft.10443 State Route 5, ashland, KY 41102
MLS# 59761Listed by: HENSLEY REALTY COMPANY 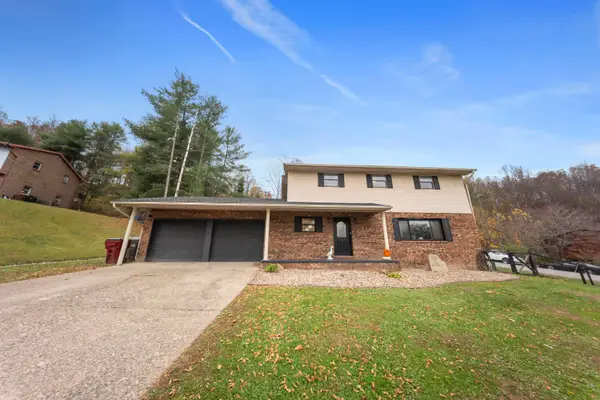 $269,000Pending3 beds 3 baths2,116 sq. ft.
$269,000Pending3 beds 3 baths2,116 sq. ft.11934 Kelly Drive, ashland, KY 41102
MLS# 59757Listed by: RE/MAX REALTY CONNECTION, LLC- New
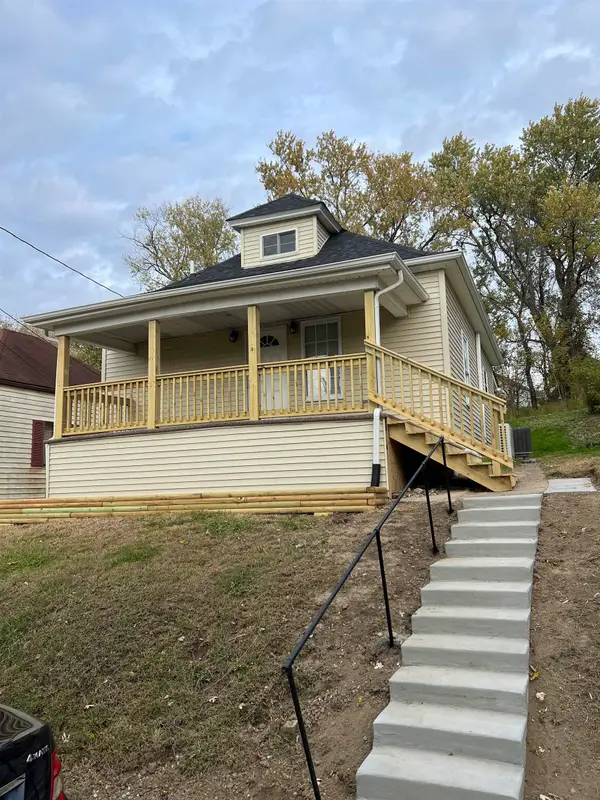 $159,000Active3 beds 2 baths900 sq. ft.
$159,000Active3 beds 2 baths900 sq. ft.515 Cherrington Street, ashland, KY 41101
MLS# 59747Listed by: ROSS REAL ESTATE SERVICES - New
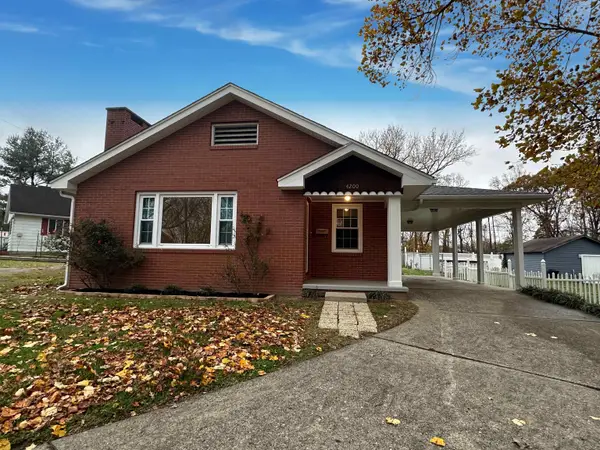 $179,900Active3 beds 1 baths1,240 sq. ft.
$179,900Active3 beds 1 baths1,240 sq. ft.4200 Mound Street, ashland, KY 41101
MLS# 59745Listed by: BUNCH REAL ESTATE ASSOCIATES, LLC. - New
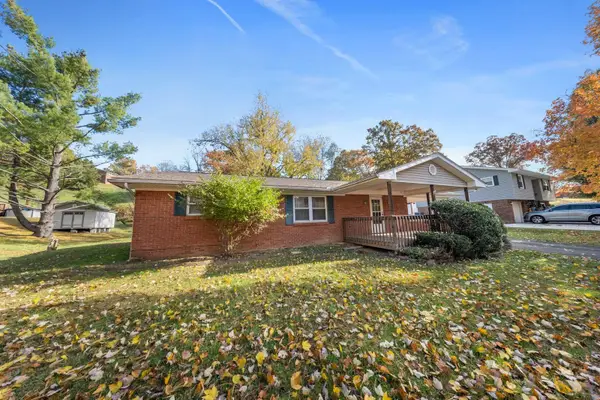 $139,900Active3 beds 2 baths1,293 sq. ft.
$139,900Active3 beds 2 baths1,293 sq. ft.906 W Alexander Drive, ashland, KY 41102
MLS# 59736Listed by: ADVANTAGE PLUS REALTY - New
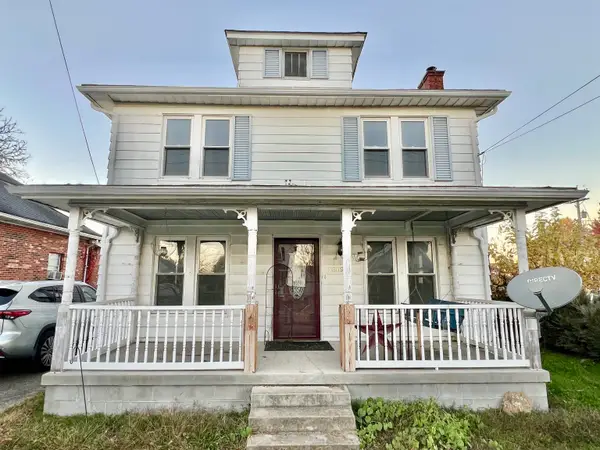 $89,000Active4 beds 2 baths1,582 sq. ft.
$89,000Active4 beds 2 baths1,582 sq. ft.2809 29th Street, ashland, KY 41102
MLS# 59735Listed by: ROSS REAL ESTATE SERVICES - New
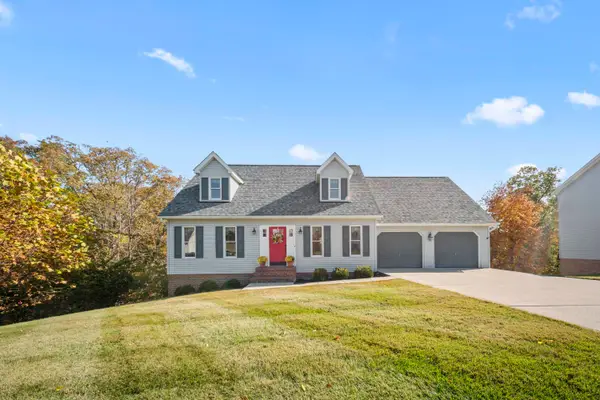 $305,900Active3 beds 3 baths1,840 sq. ft.
$305,900Active3 beds 3 baths1,840 sq. ft.5016 Robin Hood Drive, ashland, KY 41101
MLS# 59733Listed by: KELLER WILLIAMS LEGACY GROUP - New
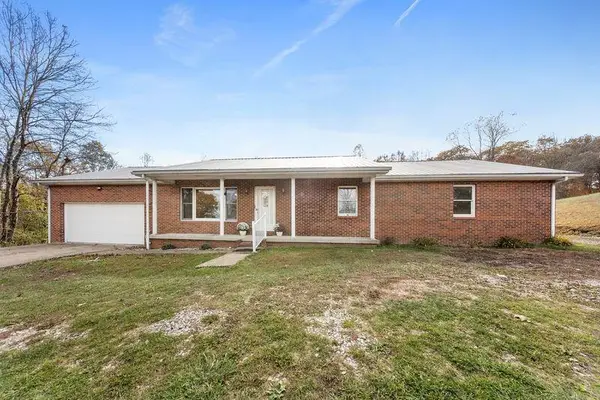 $189,000Active3 beds 2 baths1,680 sq. ft.
$189,000Active3 beds 2 baths1,680 sq. ft.2214 Kirby Flats Road, ashland, KY 41102
MLS# 59726Listed by: ROSS REAL ESTATE SERVICES
