5042 Williams Ave., ashland, KY 41101
Local realty services provided by:Better Homes and Gardens Real Estate Redd, Brown & Williams
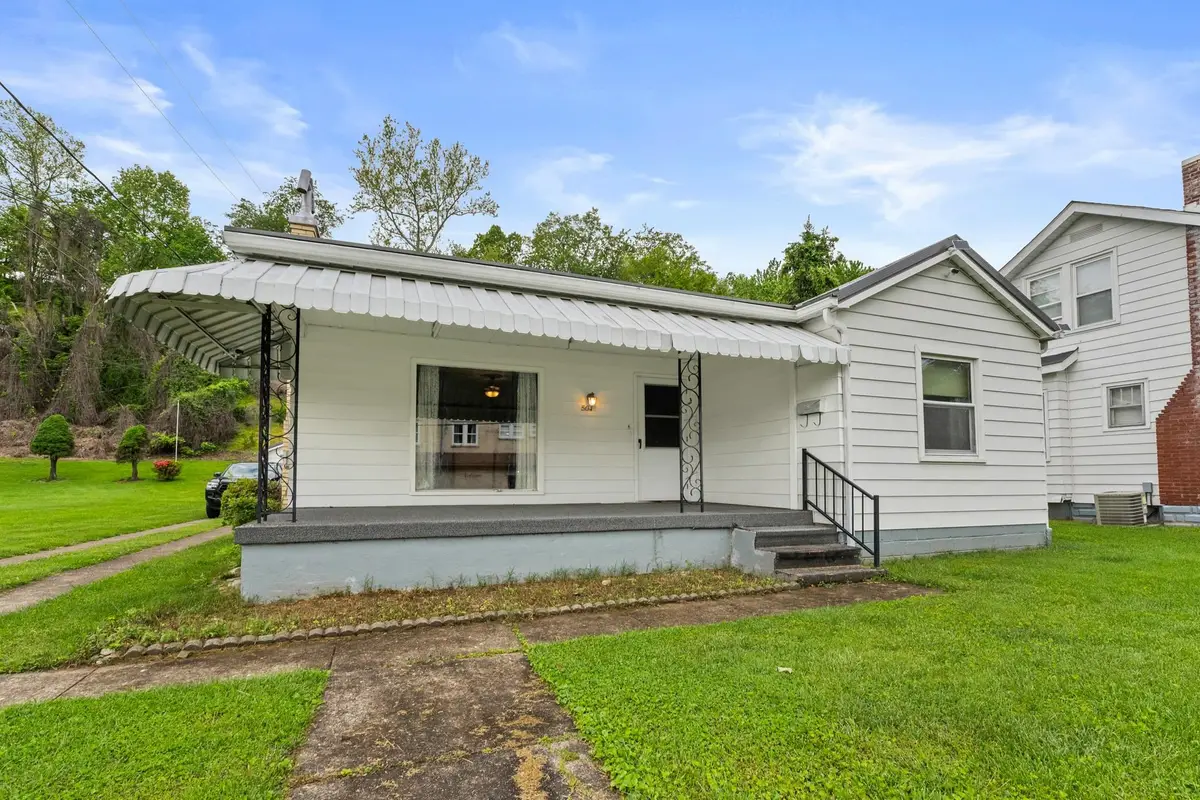
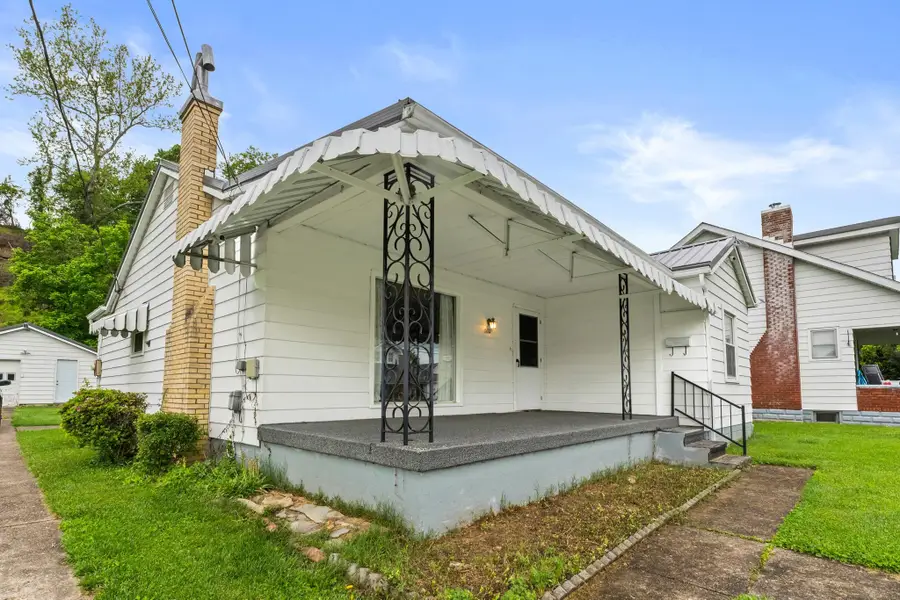
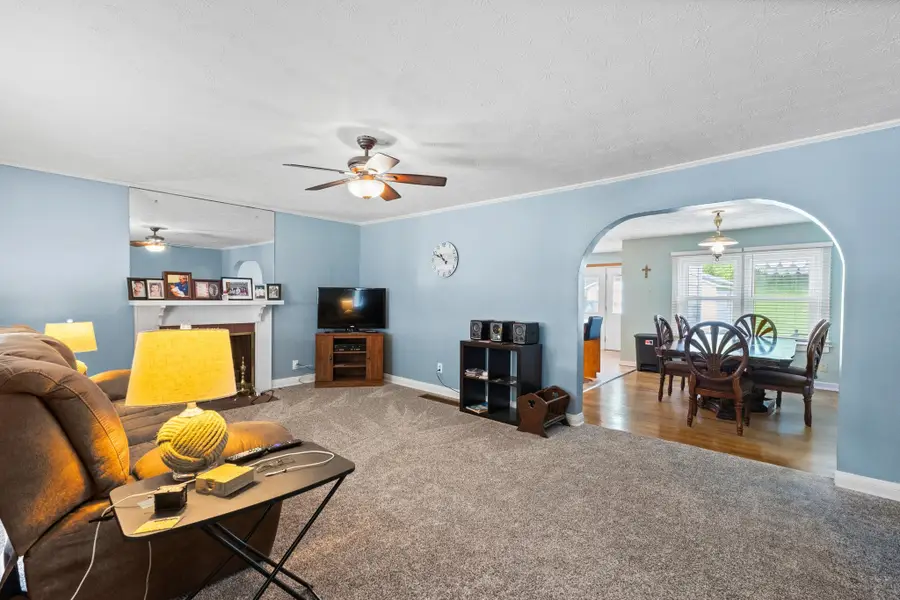
5042 Williams Ave.,ashland, KY 41101
$153,000
- 3 Beds
- 1 Baths
- 1,498 sq. ft.
- Single family
- Active
Listed by:tonja c mccloud
Office:re/max realty connection, llc.
MLS#:58732
Source:KY_AABR
Price summary
- Price:$153,000
- Price per sq. ft.:$102.14
About this home
Welcome home to this beautifully maintained and delightfully charming 3-bedroom cottage-style home, offering a flexible floor plan with a bonus room that could serve as a 4th bedroom, home office, or private entry business space. From the moment you arrive, you'll be drawn in by the inviting front porch, perfect for morning coffee or evening chats. Inside, you'll find large, open rooms filled with natural light. Traditional architectural touches like arched entryways and warm hardwood floors tie the space together with timeless character. The spacious living room, featuring a beautiful fireplace, new flooring, and fresh paint, flows seamlessly into a generous dining area and kitchen—a truly comfortable and convenient space ideal for hosting family and friends. The three well-sized bedrooms are thoughtfully appointed, including an oversized primary suite that boasts new flooring, modern lighting, and fresh paint. The bonus room with a separate entrance is a fantastic flex space—perfect for a home office, creative studio, or that sought-after 4th bedroom. The sizeable bathroom provides a relaxing retreat, while outside, the lush, flat yard offers room to garden, play, or unwind. The detached garage includes space for a vehicle plus a handy workshop or storage area. This fantastic home offers ample parking, authentic charm, and smart updates at an exceptional price, so it won't last long. Schedule your tour today—comfort, space, and flexibility await!
Contact an agent
Home facts
- Year built:1938
- Listing Id #:58732
- Added:97 day(s) ago
- Updated:August 14, 2025 at 03:03 PM
Rooms and interior
- Bedrooms:3
- Total bathrooms:1
- Full bathrooms:1
- Living area:1,498 sq. ft.
Heating and cooling
- Cooling:Central
- Heating:Forced Air Gas
Structure and exterior
- Roof:Metal
- Year built:1938
- Building area:1,498 sq. ft.
- Lot area:0.31 Acres
Utilities
- Water:Public Water
- Sewer:Public Sewer
Finances and disclosures
- Price:$153,000
- Price per sq. ft.:$102.14
New listings near 5042 Williams Ave.
- New
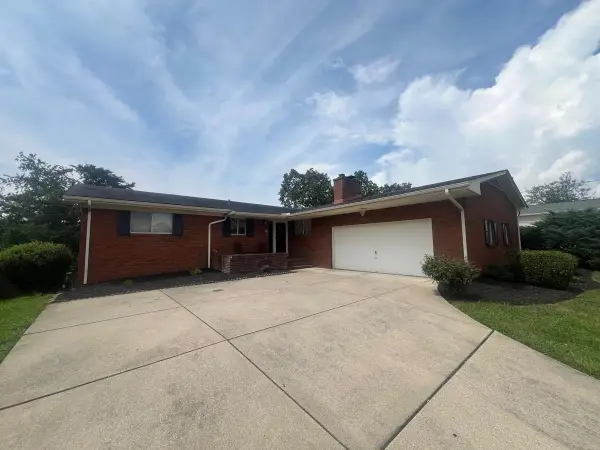 $209,000Active3 beds 2 baths2,801 sq. ft.
$209,000Active3 beds 2 baths2,801 sq. ft.3440 Randy Drive, ashland, KY 41102
MLS# 59260Listed by: RE/MAX REALTY CONNECTION, LLC - New
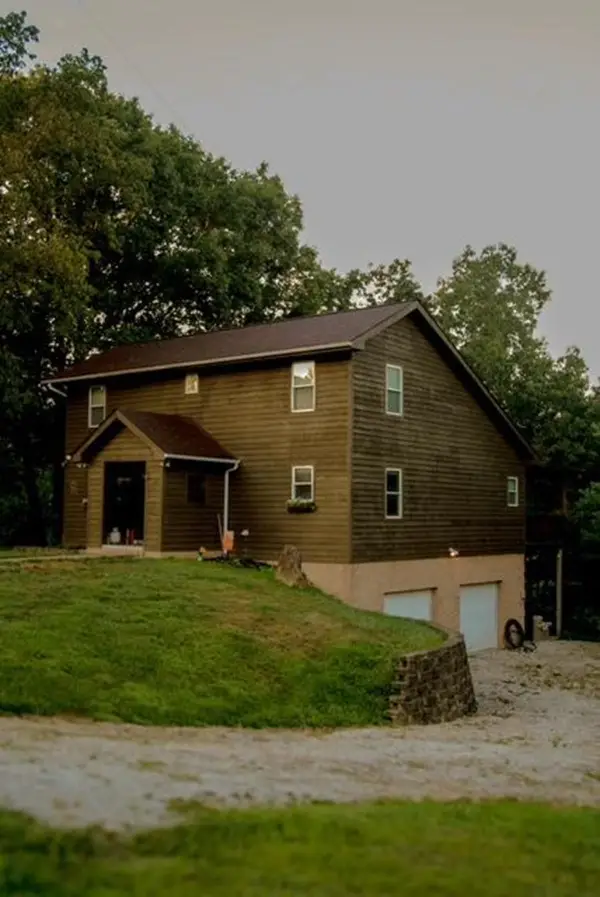 $255,000Active3 beds 2 baths2,085 sq. ft.
$255,000Active3 beds 2 baths2,085 sq. ft.1712 Happy Hill Court, ashland, KY 41102
MLS# 59253Listed by: ADVANTAGE PLUS REALTY - New
 $179,900Active1 beds 2 baths1,234 sq. ft.
$179,900Active1 beds 2 baths1,234 sq. ft.4320 Mindy Jane Drive, ashland, KY 41101
MLS# 59250Listed by: KELLER WILLIAMS LEGACY GROUP - New
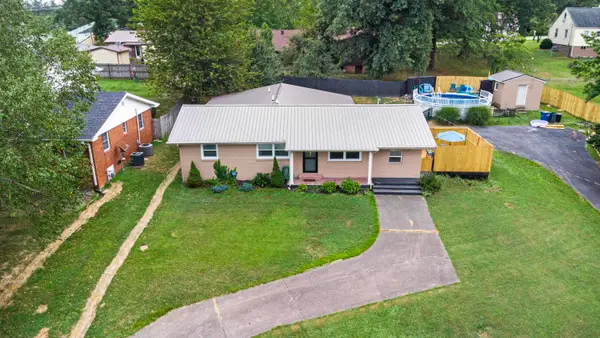 $249,500Active5 beds 2 baths2,073 sq. ft.
$249,500Active5 beds 2 baths2,073 sq. ft.3544 Willis Avenue, ashland, KY 41102
MLS# 59251Listed by: KELLER WILLIAMS LEGACY GROUP - New
 $125,000Active2 beds 1 baths1,121 sq. ft.
$125,000Active2 beds 1 baths1,121 sq. ft.2713 Herman Street, ashland, KY 41101
MLS# 59247Listed by: ROSS REAL ESTATE SERVICES - New
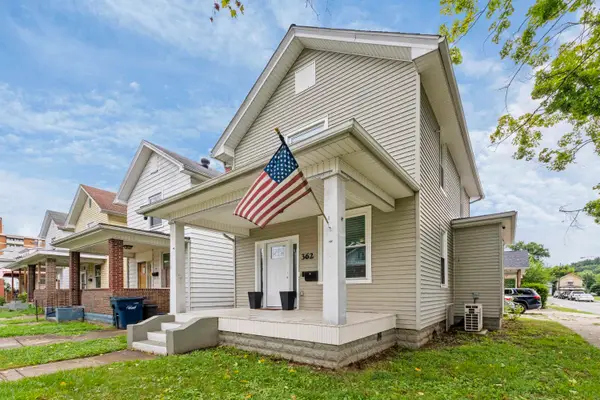 $129,999Active2 beds 2 baths1,308 sq. ft.
$129,999Active2 beds 2 baths1,308 sq. ft.362 Ringo Street, ashland, KY 41101
MLS# 59234Listed by: RE/MAX REALTY CONNECTION, LLC - New
 $170,000Active4 beds 3 baths2,944 sq. ft.
$170,000Active4 beds 3 baths2,944 sq. ft.5533 Don Road, ashland, KY 41102
MLS# 59230Listed by: ADVANTAGE PLUS REALTY 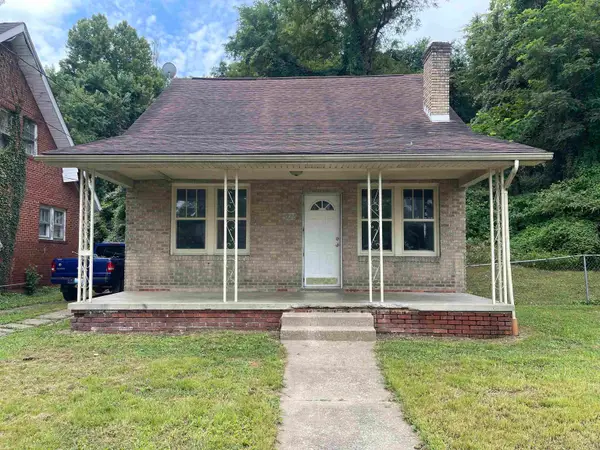 $39,900Active4 beds 1 baths1,489 sq. ft.
$39,900Active4 beds 1 baths1,489 sq. ft.3226 Bath Ave., ashland, KY 41101
MLS# 59228Listed by: DEE'S REAL ESTATE SERVICE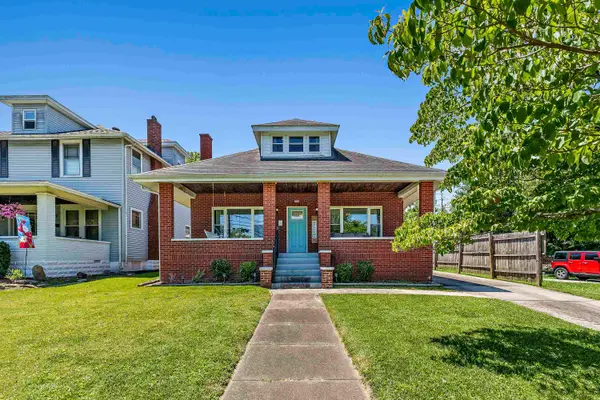 $234,500Active4 beds 2 baths2,533 sq. ft.
$234,500Active4 beds 2 baths2,533 sq. ft.3910 Blackburn Avenue, ashland, KY 41101
MLS# 59227Listed by: KELLER WILLIAMS LEGACY GROUP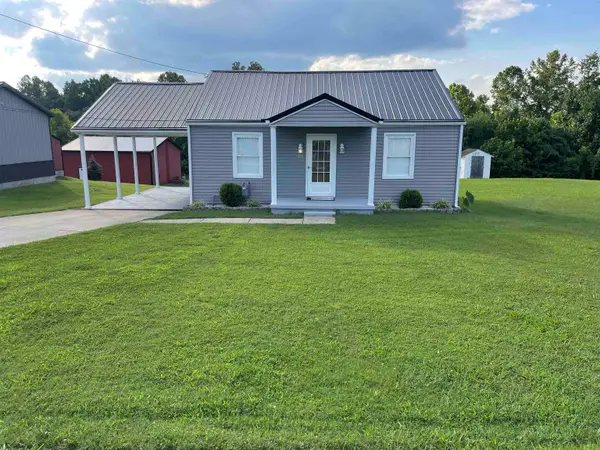 $132,000Active3 beds 1 baths1,150 sq. ft.
$132,000Active3 beds 1 baths1,150 sq. ft.2004 Main St., ashland, KY 41102
MLS# 59226Listed by: DEE'S REAL ESTATE SERVICE
