5537 Dana Drive, Ashland, KY 41102
Local realty services provided by:Better Homes and Gardens Real Estate Redd, Brown & Williams
5537 Dana Drive,Ashland, KY 41102
$249,900
- 4 Beds
- 3 Baths
- 4,027 sq. ft.
- Single family
- Active
Listed by:amber young
Office:re/max realty connection, llc.
MLS#:59309
Source:KY_AABR
Price summary
- Price:$249,900
- Price per sq. ft.:$62.06
About this home
Welcome to this spacious 4-bedroom, 3-bath home situated on 2.59 acres along the Ashland–Catlettsburg line in Boyd County. Tucked away on a quiet dead-end street, this property offers privacy, space, and endless potential. Inside, you’ll find a large, grand living room with vaulted ceilings and a cozy wood stove, a huge dining room perfect for gatherings, and an expansive kitchen with plenty of room to design your dream layout—add cabinets, an island, or whatever your vision allows. Each bedroom is generously sized, giving everyone room to spread out and enjoy their own personal space. Convenience is key with two laundry areas—one on each level. The full, mostly finished basement is ideal for hosting featuring a living room, kitchen with appliances, a handicap-accessible bath, private walkout to the patio, and direct access to the two-car garage. With its peaceful setting, spacious layout, and room to update and make your own, this property is ready to be brought back to life and enjoyed for years to come.
Contact an agent
Home facts
- Year built:1977
- Listing ID #:59309
- Added:48 day(s) ago
- Updated:October 10, 2025 at 03:23 PM
Rooms and interior
- Bedrooms:4
- Total bathrooms:3
- Full bathrooms:3
- Living area:4,027 sq. ft.
Heating and cooling
- Cooling:Central
- Heating:Heat Pump
Structure and exterior
- Roof:Composition Shingles
- Year built:1977
- Building area:4,027 sq. ft.
Utilities
- Water:Public Water
- Sewer:Aerator
Finances and disclosures
- Price:$249,900
- Price per sq. ft.:$62.06
New listings near 5537 Dana Drive
- New
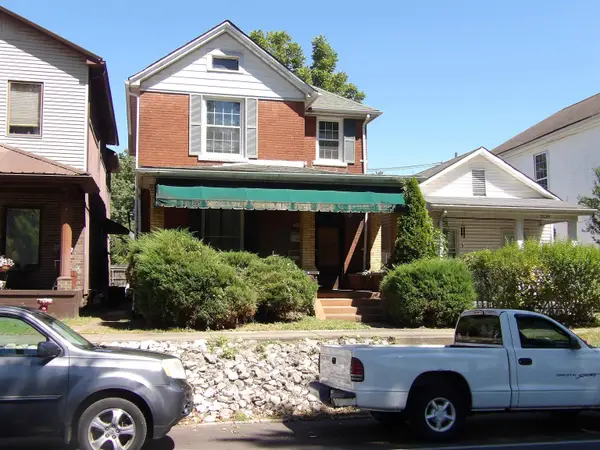 $75,000Active3 beds 2 baths1,750 sq. ft.
$75,000Active3 beds 2 baths1,750 sq. ft.2135 Central Avenue, ashland, KY 41101
MLS# 59577Listed by: FLOYD REALTY & APPRAISAL SERVICES - New
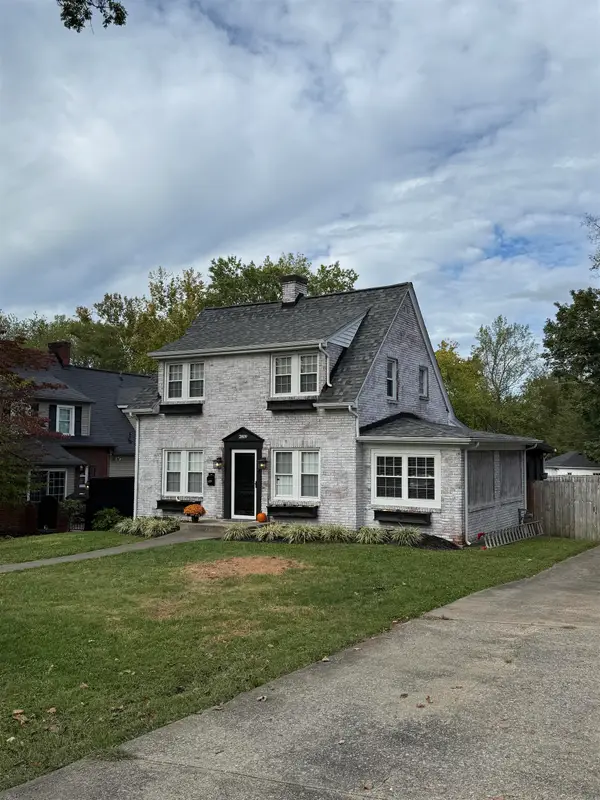 $249,000Active4 beds 2 baths1,857 sq. ft.
$249,000Active4 beds 2 baths1,857 sq. ft.2809 Cumberland Avenue, ashland, KY 41101
MLS# 59570Listed by: ROSS REAL ESTATE SERVICES - New
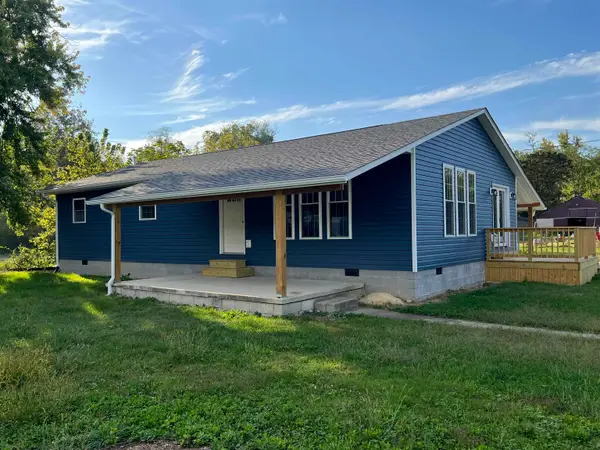 $239,900Active3 beds 2 baths1,468 sq. ft.
$239,900Active3 beds 2 baths1,468 sq. ft.2620 Piqua, ashland, KY 41102
MLS# 59571Listed by: HENSLEY REALTY COMPANY - New
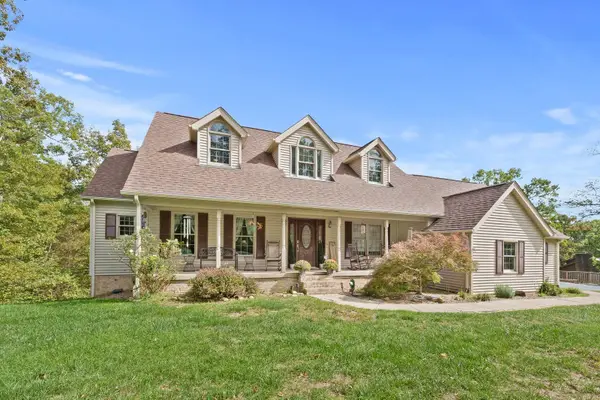 $399,900Active5 beds 4 baths3,771 sq. ft.
$399,900Active5 beds 4 baths3,771 sq. ft.7310 Ridgeway Court, ashland, KY 41102
MLS# 59569Listed by: ADVANTAGE PLUS REALTY - New
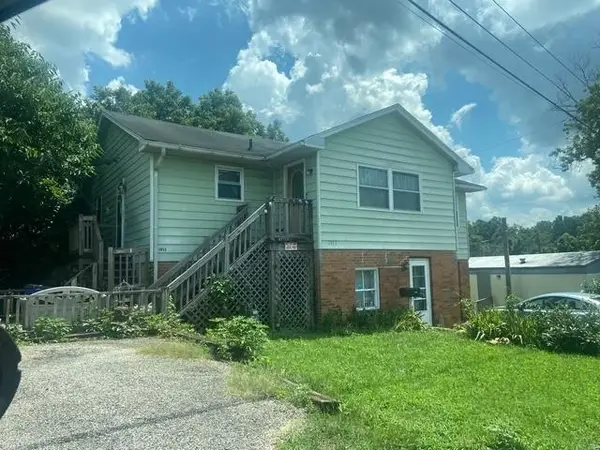 $94,000Active3 beds 1 baths1,120 sq. ft.
$94,000Active3 beds 1 baths1,120 sq. ft.1915 Dalton Ave, ashland, KY 41102
MLS# 59560Listed by: HENSLEY REALTY COMPANY - New
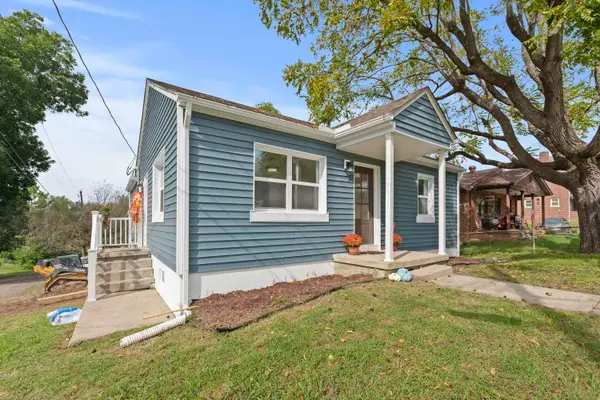 $204,500Active4 beds 3 baths1,940 sq. ft.
$204,500Active4 beds 3 baths1,940 sq. ft.460 Blackburn Avenue, ashland, KY 41101
MLS# 59559Listed by: KELLER WILLIAMS LEGACY GROUP - New
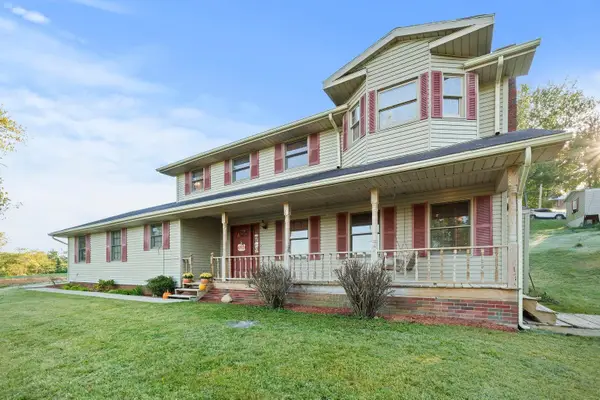 $265,000Active3 beds 3 baths1,840 sq. ft.
$265,000Active3 beds 3 baths1,840 sq. ft.5201 Bybee Road, ashland, KY 41102
MLS# 59552Listed by: ADVANTAGE PLUS REALTY - New
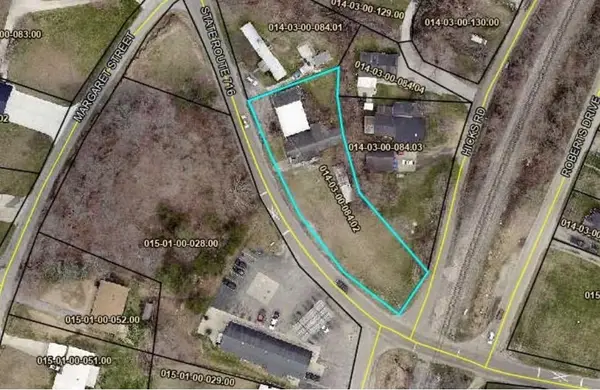 $175,000Active0.55 Acres
$175,000Active0.55 Acres350 State Route 716, ashland, KY 41102
MLS# 59548Listed by: EXP REALTY, LLC - New
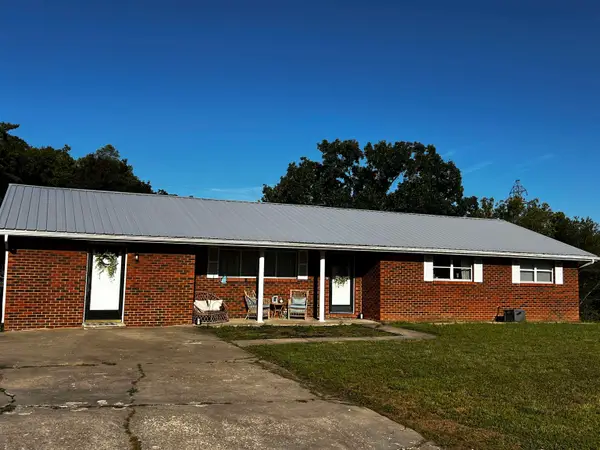 $235,900Active3 beds 1 baths1,720 sq. ft.
$235,900Active3 beds 1 baths1,720 sq. ft.222 Meadowbrook, ashland, KY 41101
MLS# 59545Listed by: CENTURY 21 ADVANTAGE REALTY - New
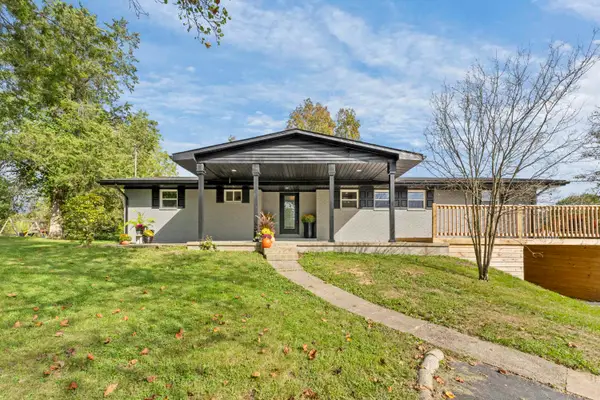 $270,000Active4 beds 2 baths1,889 sq. ft.
$270,000Active4 beds 2 baths1,889 sq. ft.11540 Sunny Lane, ashland, KY 41102
MLS# 59542Listed by: RE/MAX REALTY CONNECTION, LLC
