106 Treetops Lane #4b, Benton, KY 42025
Local realty services provided by:Better Homes and Gardens Real Estate Fern Leaf Group
106 Treetops Lane #4b,Benton, KY 42025
$385,000
- 4 Beds
- 4 Baths
- 2,780 sq. ft.
- Condominium
- Active
Listed by:melinda watson
Office:keller williams experience realty paducah branch
MLS#:133053
Source:KY_WKRMLS
Price summary
- Price:$385,000
- Price per sq. ft.:$138.49
- Monthly HOA dues:$325
About this home
Enjoy laid-back lake living just half a mile from Big Bear Boat Ramp in this golf cart community that checks off all the boxes! Spacious, thoughtfully designed home provides open floor plan with a kitchen built for entertaining and a sunroom for relaxing at the end of the day. In the main level primary ensuite enjoy multiple closets, a spacious bathroom - complete with double vanity, jetted tub, separate shower, tile floor - AND private access to the sunroom! There is also a half bath on the main for guests. Upstairs be surprised and delighted by a hall closet large enough for a miniature library plus spacious bedrooms! The junior ensuite provides privacy AND a walk-in closet. Another huge bedroom even doubles as an amazing office with a view and has TWO walk-in closets plus direct access to a connecting bathroom with the remaining bedroom. And did I mention the oversized garage - large enough to storage your boat and all things that scream LAKE LIFE!
Contact an agent
Home facts
- Year built:2000
- Listing ID #:133053
- Added:63 day(s) ago
- Updated:October 01, 2025 at 01:44 PM
Rooms and interior
- Bedrooms:4
- Total bathrooms:4
- Full bathrooms:3
- Half bathrooms:1
- Living area:2,780 sq. ft.
Heating and cooling
- Cooling:Central Air
- Heating:Electric
Structure and exterior
- Roof:Dimensional Shingle
- Year built:2000
- Building area:2,780 sq. ft.
Schools
- High school:Marshall Co.
- Middle school:North Marshall Middle
- Elementary school:Central
Utilities
- Water:Water Districts
- Sewer:Private
Finances and disclosures
- Price:$385,000
- Price per sq. ft.:$138.49
New listings near 106 Treetops Lane #4b
- New
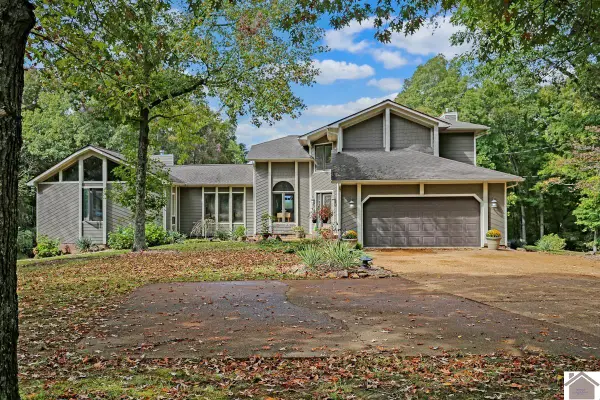 $485,000Active3 beds 3 baths3,231 sq. ft.
$485,000Active3 beds 3 baths3,231 sq. ft.422 Chickasaw Bluff Rd, Benton, KY 42025
MLS# 133980Listed by: KELLER WILLIAMS EXPERIENCE REALTY - New
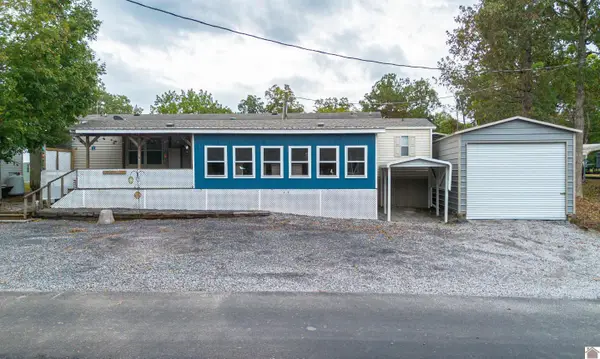 $115,000Active2 beds 2 baths960 sq. ft.
$115,000Active2 beds 2 baths960 sq. ft.278 Low Rd., Benton, KY 42025
MLS# 133963Listed by: ARNOLD REALTY GROUP - Open Sat, 10am to 12pmNew
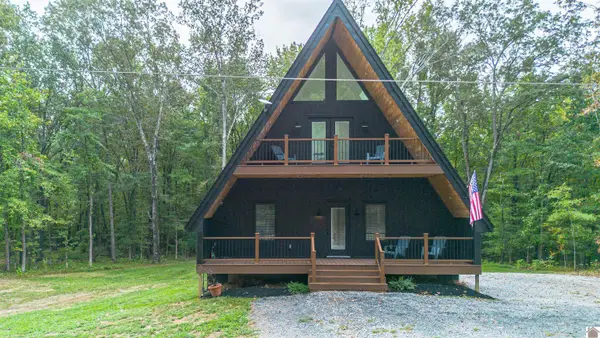 $567,000Active3 beds 3 baths1,836 sq. ft.
$567,000Active3 beds 3 baths1,836 sq. ft.293 Corinth Road, Benton, KY 42025
MLS# 133952Listed by: ARNOLD REALTY GROUP - New
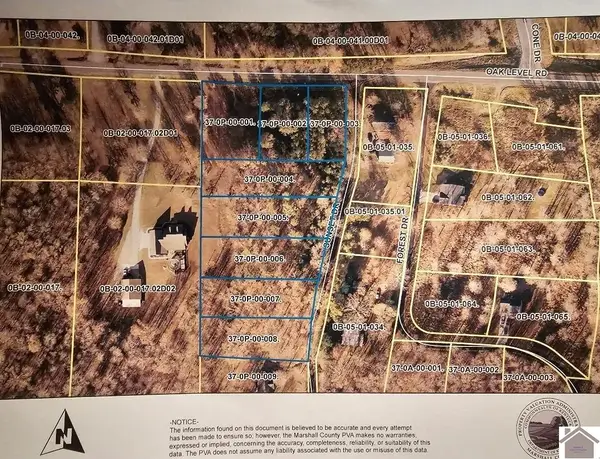 $65,000Active3.7 Acres
$65,000Active3.7 Acres000 Oak Level, Benton, KY 42025
MLS# 133954Listed by: EXP REALTY, LLC - New
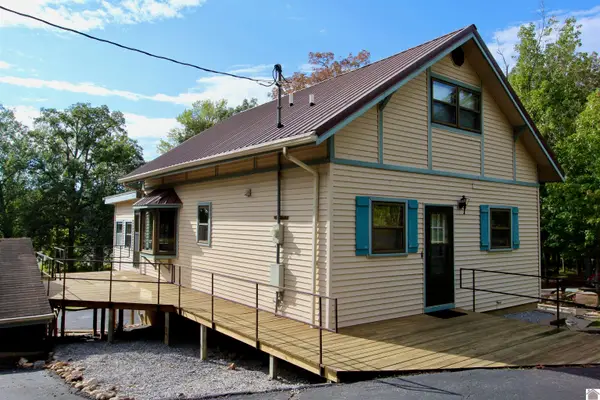 $524,900Active4 beds 3 baths2,784 sq. ft.
$524,900Active4 beds 3 baths2,784 sq. ft.114 Colson, Benton, KY 42025
MLS# 133939Listed by: RE/MAX REAL ESTATE SERVICES - New
 $89,900Active2 beds 1 baths876 sq. ft.
$89,900Active2 beds 1 baths876 sq. ft.2200 Main St., Benton, KY 42025
MLS# 133933Listed by: FEELS LIKE HOME REALTY - New
 $139,900Active2 beds 1 baths1,120 sq. ft.
$139,900Active2 beds 1 baths1,120 sq. ft.1305 Shelby Mccallum Dr, Benton, KY 42025
MLS# 133929Listed by: HOUSMAN PARTNERS BENTON BRANCH 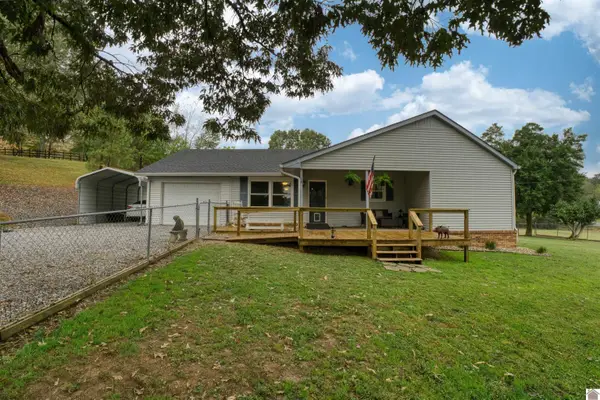 $209,900Pending3 beds 2 baths1,680 sq. ft.
$209,900Pending3 beds 2 baths1,680 sq. ft.18 Union Hill Road, Benton, KY 42025
MLS# 133930Listed by: THE JETER GROUP- New
 $154,900Active3 beds 2 baths1,808 sq. ft.
$154,900Active3 beds 2 baths1,808 sq. ft.473 Cactus St, Benton, KY 42025
MLS# 133904Listed by: RE/MAX REALTY GROUP - New
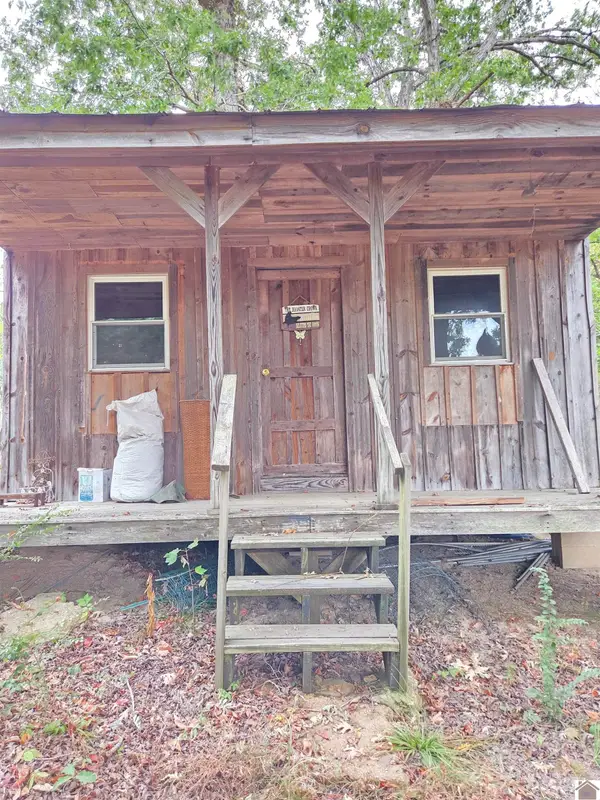 $65,000Active1 Acres
$65,000Active1 Acres13139 Us Highway 68 E, Benton, KY 42025
MLS# 133890Listed by: ELITE REALTY
