422 Chickasaw Bluff Rd, Benton, KY 42025
Local realty services provided by:Better Homes and Gardens Real Estate Fern Leaf Group
422 Chickasaw Bluff Rd,Benton, KY 42025
$485,000
- 3 Beds
- 3 Baths
- 3,231 sq. ft.
- Single family
- Active
Listed by:tammy cothran
Office:keller williams experience realty
MLS#:133980
Source:KY_WKRMLS
Price summary
- Price:$485,000
- Price per sq. ft.:$150.11
About this home
This one of a kind home is nestled on 2.22 acres, offering a blend of space, character and comfort. Multiple living areas designed to accomodate both everyday living and memorable gatherings. At the heart of the home is a 36 x 22 post & beam great room with vaulted ceiling, fireplace and a full bar - an inviting space that exudes warmth and charm. Just off the main living areas, a sunroom captures natural light and provides views of the beautiful back yard and pool area. Detached from the home is an additional garage that offers a finished office/hobby room as well as a workshop and finished attic space with permanent walk up stairs. Next to the pool area is an adorable cabin with covered porch and electricity that could be used for whatever your heart desires. Add'l features of the yard include multiple decks, firepit, circular driveway, outdoor frost free spigots, and wonderful privacy.
Contact an agent
Home facts
- Year built:1991
- Listing ID #:133980
- Added:1 day(s) ago
- Updated:September 29, 2025 at 03:13 PM
Rooms and interior
- Bedrooms:3
- Total bathrooms:3
- Full bathrooms:3
- Living area:3,231 sq. ft.
Heating and cooling
- Cooling:Central Air
- Heating:Gas Pack
Structure and exterior
- Roof:Dimensional Shingle
- Year built:1991
- Building area:3,231 sq. ft.
- Lot area:2.22 Acres
Schools
- High school:Marshall Co.
- Middle school:North Marshall Middle
- Elementary school:Central
Utilities
- Water:Public
- Sewer:Septic
Finances and disclosures
- Price:$485,000
- Price per sq. ft.:$150.11
New listings near 422 Chickasaw Bluff Rd
- New
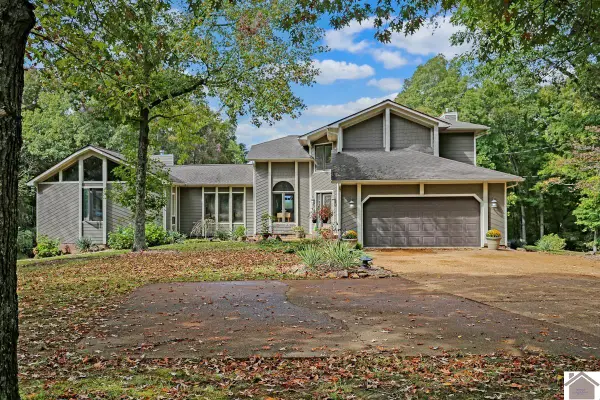 $485,000Active3 beds 3 baths3,231 sq. ft.
$485,000Active3 beds 3 baths3,231 sq. ft.422 Chickasaw Bluff Rd, Benton, KY 42025
MLS# 133980Listed by: KELLER WILLIAMS EXPERIENCE REALTY - New
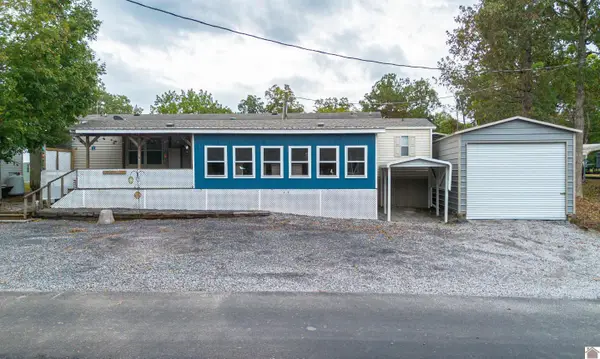 $115,000Active2 beds 2 baths960 sq. ft.
$115,000Active2 beds 2 baths960 sq. ft.278 Low Rd., Benton, KY 42025
MLS# 133963Listed by: ARNOLD REALTY GROUP - New
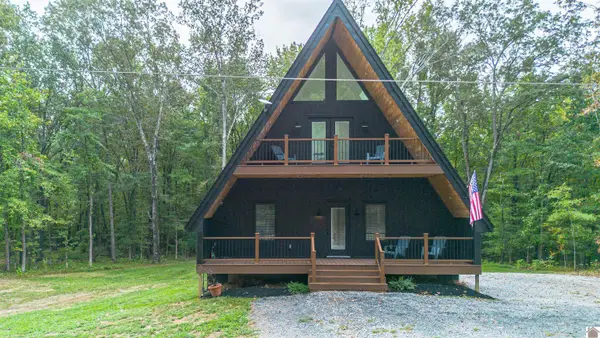 $567,000Active3 beds 3 baths1,836 sq. ft.
$567,000Active3 beds 3 baths1,836 sq. ft.293 Corinth Road, Benton, KY 42025
MLS# 133952Listed by: ARNOLD REALTY GROUP - New
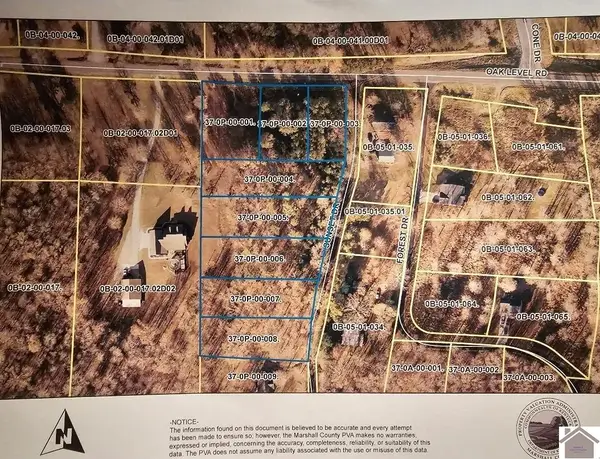 $65,000Active3.7 Acres
$65,000Active3.7 Acres000 Oak Level, Benton, KY 42025
MLS# 133954Listed by: EXP REALTY, LLC - New
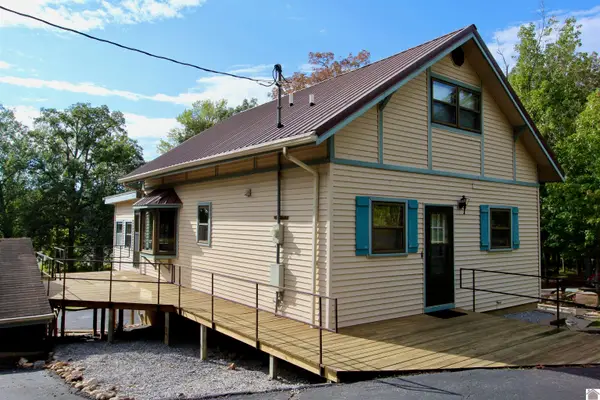 $524,900Active4 beds 3 baths2,784 sq. ft.
$524,900Active4 beds 3 baths2,784 sq. ft.114 Colson, Benton, KY 42025
MLS# 133939Listed by: RE/MAX REAL ESTATE SERVICES - New
 $89,900Active2 beds 1 baths876 sq. ft.
$89,900Active2 beds 1 baths876 sq. ft.2200 Main St., Benton, KY 42025
MLS# 133933Listed by: FEELS LIKE HOME REALTY - New
 $139,900Active2 beds 1 baths1,120 sq. ft.
$139,900Active2 beds 1 baths1,120 sq. ft.1305 Shelby Mccallum Dr, Benton, KY 42025
MLS# 133929Listed by: HOUSMAN PARTNERS BENTON BRANCH - New
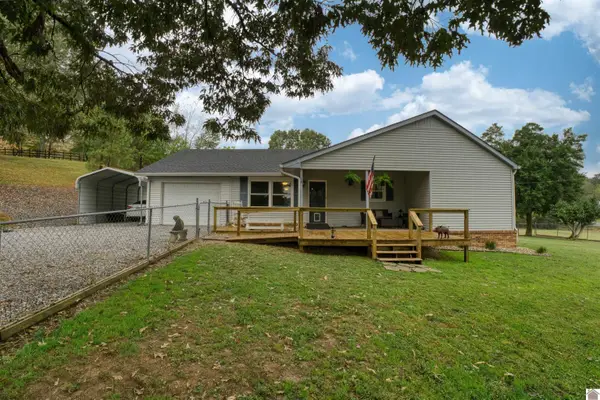 $209,900Active3 beds 2 baths1,680 sq. ft.
$209,900Active3 beds 2 baths1,680 sq. ft.18 Union Hill Road, Benton, KY 42025
MLS# 133930Listed by: THE JETER GROUP - New
 $154,900Active3 beds 2 baths1,808 sq. ft.
$154,900Active3 beds 2 baths1,808 sq. ft.473 Cactus St, Benton, KY 42025
MLS# 133904Listed by: RE/MAX REALTY GROUP - New
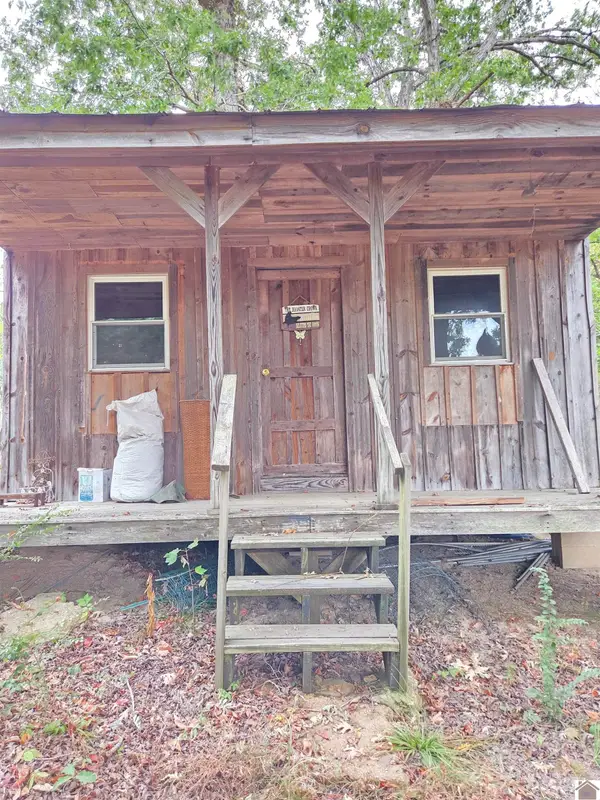 $65,000Active1 Acres
$65,000Active1 Acres13139 Us Highway 68 E, Benton, KY 42025
MLS# 133890Listed by: ELITE REALTY
