250 Timberlake Dr, Burkesville, KY 42717
Local realty services provided by:Better Homes and Gardens Real Estate Gwin Realty
Listed by:barbara mcwhorter
Office:the realty firm - byrdstown
MLS#:231056
Source:TN_UCAR
Price summary
- Price:$1,195,000
- Price per sq. ft.:$199.17
About this home
Gorgeous and vey impressive homestead, overlooking Dale Hollow Lake and Sulphur Creek Marina , situated on 9.5 acres and borders the Corp of Engineers. This property is located just 3 miles from DHL State Park and Marina and 6 -8 miles from Sulphur Creek Marina. The exterior includes a nice circle drive, fire pit and sitting area with lake-views, 9.5 acres, borders the Corp of Engineers, mature trees, landscaping, and primitive road down to the woods, and if you are a seasoned hiker you might want to venture down to the waters edge. Great dear hunting and other wildlife on the property. The exterior of the home is a nice creative mix of brick and stone. Once you step into the home , the view of the lake can be seen from the foyer and all through the home. The home features 6000+/- sq ft of living space. 5 Bedrooms and 4 full bathrooms. The grand living area features a large brick wood burning fireplace, custom built entertainment center, and pine ceiling, Brazilian Cherry
Contact an agent
Home facts
- Year built:2011
- Listing ID #:231056
- Added:376 day(s) ago
- Updated:October 01, 2025 at 02:15 PM
Rooms and interior
- Bedrooms:5
- Total bathrooms:4
- Full bathrooms:4
- Living area:6,000 sq. ft.
Heating and cooling
- Cooling:Central Air
- Heating:Heat Pump
Structure and exterior
- Roof:Composition, Shingle
- Year built:2011
- Building area:6,000 sq. ft.
- Lot area:9.53 Acres
Utilities
- Water:Public
Finances and disclosures
- Price:$1,195,000
- Price per sq. ft.:$199.17
New listings near 250 Timberlake Dr
 $249,900Active7.3 Acres
$249,900Active7.3 Acres1046 Livingston Hwy, Burkesville, KY 42717
MLS# 1314909Listed by: NO 1 QUALITY REALTY $499,900Active30.92 Acres
$499,900Active30.92 Acres2695 Leslie Rd, Burkesville, KY 42717
MLS# 1314149Listed by: NO 1 QUALITY REALTY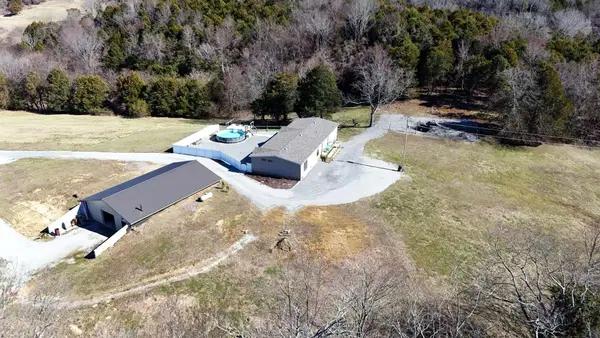 $499,900Active-- beds -- baths
$499,900Active-- beds -- baths2695 Leslie Rd, Burkesville, KY 42717
MLS# 2988594Listed by: NO 1 QUALITY REALTY $499,900Active4 beds 3 baths2,150 sq. ft.
$499,900Active4 beds 3 baths2,150 sq. ft.2695 Leslie Rd, Burkesville, KY 42717
MLS# 2988481Listed by: NO 1 QUALITY REALTY $1,000,000Active4 beds 4 baths2,943 sq. ft.
$1,000,000Active4 beds 4 baths2,943 sq. ft.199 Cooper Dr., BURKESVILLE, KY 42717
MLS# 238582Listed by: EXP REALTY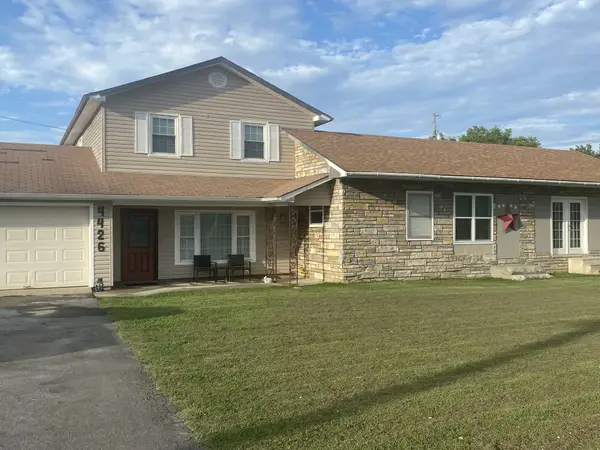 $274,859Active4 beds 3 baths3,360 sq. ft.
$274,859Active4 beds 3 baths3,360 sq. ft.4426 Glasgow Rd, Burkesville, KY 42717
MLS# 2968239Listed by: GRATEFUL ACRES REALTY $219,000Active3 beds 2 baths1,792 sq. ft.
$219,000Active3 beds 2 baths1,792 sq. ft.544 Owsley Street, BURKESVILLE, KY 42717
MLS# 237887Listed by: THE REALTY FIRM - BYRDSTOWN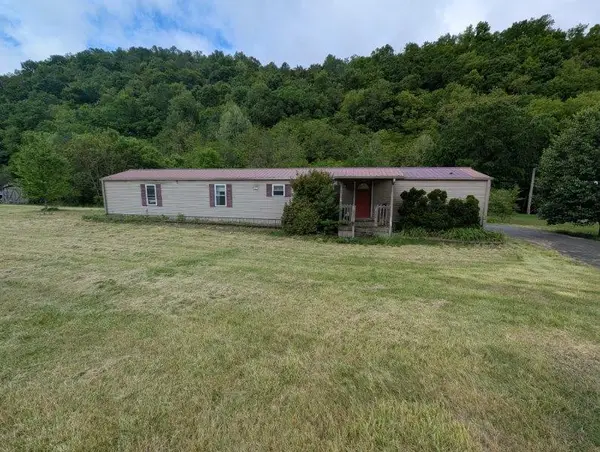 $80,000Active3 beds 2 baths
$80,000Active3 beds 2 baths3580 Celina Rd., BURKESVILLE, KY 42717
MLS# 236665Listed by: EXP REALTY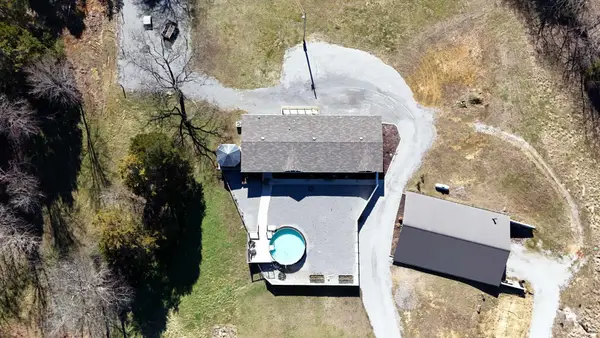 $489,900Active-- beds -- baths
$489,900Active-- beds -- baths2695 Leslie Rd, Burkesville, KY 42717
MLS# 2797360Listed by: NO 1 QUALITY REALTY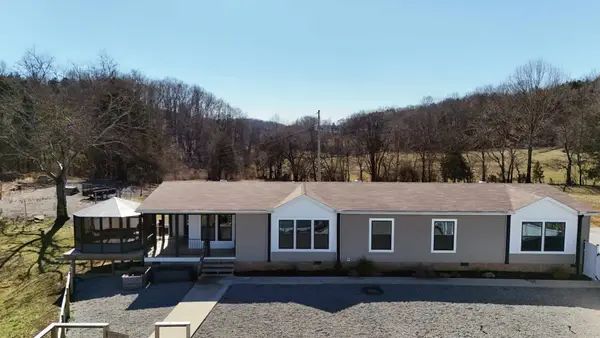 $489,900Active4 beds 3 baths2,150 sq. ft.
$489,900Active4 beds 3 baths2,150 sq. ft.2695 Leslie Rd, Burkesville, KY 42717
MLS# 2797287Listed by: NO 1 QUALITY REALTY
