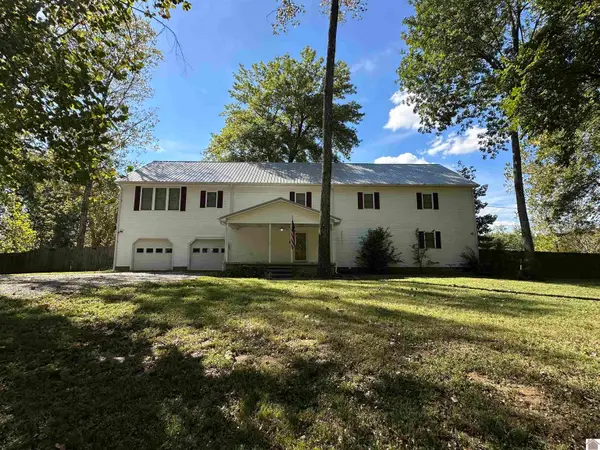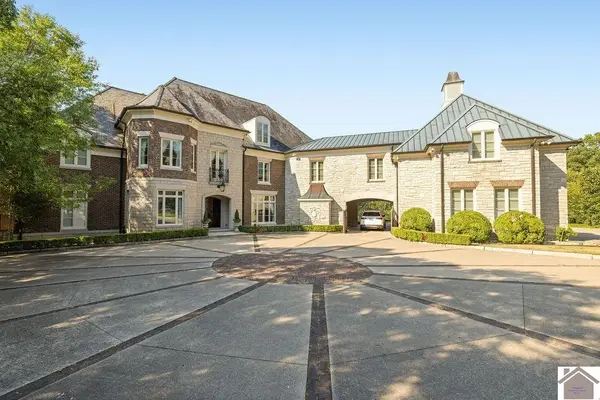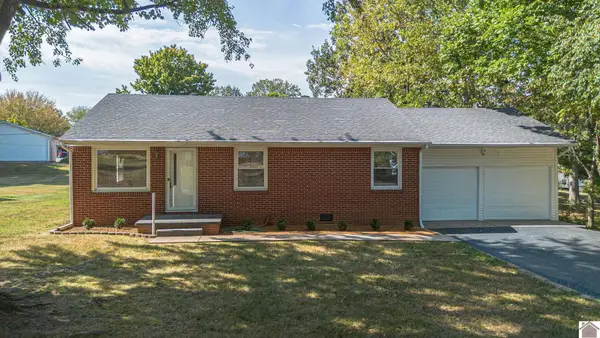134 Hunters Ln., Calvert City, KY 42029
Local realty services provided by:Better Homes and Gardens Real Estate Fern Leaf Group
134 Hunters Ln.,Calvert City, KY 42029
$319,900
- 3 Beds
- 2 Baths
- 1,823 sq. ft.
- Single family
- Active
Listed by:monti collins
Office:housman partners benton branch
MLS#:134109
Source:KY_WKRMLS
Price summary
- Price:$319,900
- Price per sq. ft.:$175.48
About this home
This 3 bedroom, 2 bath home offers over 1,800 sq ft of comfortable living space on a spacious 0.84± acre lot. Enjoy the outdoors with a stone patio and firepit, back deck, pool with surrounding deck, and a covered front porch perfect for relaxing. The property also includes a 2-car attached garage, a 2-car detached garage, and a storage shed ideal for hobbies, tools, and extra storage. Inside, you’ll find a welcoming living room with a fireplace and built-in shelving, an open dining area, and a kitchen with stainless steel appliances. A bright sunroom off the kitchen provides a great office or flex space. The primary suite features its own ensuite bath, while two additional bedrooms share a full bath. With a new roof in 2023 and a convenient location just minutes from Exit 16 on I-24, this home offers the perfect mix of peaceful country living and easy access to Paducah, Draffenville, and Calvert City.
Contact an agent
Home facts
- Year built:2006
- Listing ID #:134109
- Added:5 day(s) ago
- Updated:October 12, 2025 at 12:41 AM
Rooms and interior
- Bedrooms:3
- Total bathrooms:2
- Full bathrooms:2
- Living area:1,823 sq. ft.
Heating and cooling
- Cooling:Central Air
- Heating:Forced Air, Gas Pack, Natural Gas
Structure and exterior
- Roof:Dimensional Shingle
- Year built:2006
- Building area:1,823 sq. ft.
- Lot area:0.84 Acres
Schools
- High school:Marshall Co.
- Middle school:North Marshall Middle
- Elementary school:Sharpe
Utilities
- Water:Water Districts
- Sewer:Septic
Finances and disclosures
- Price:$319,900
- Price per sq. ft.:$175.48
New listings near 134 Hunters Ln.
- New
 $169,900Active3 beds 2 baths1,104 sq. ft.
$169,900Active3 beds 2 baths1,104 sq. ft.47 Lancelot Ct, Calvert City, KY 42029
MLS# 134163Listed by: RE/MAX REAL ESTATE ASSOCIATES - New
 $449,900Active6 beds 5 baths5,160 sq. ft.
$449,900Active6 beds 5 baths5,160 sq. ft.7370 Industrial Parkway, Calvert City, KY 42029
MLS# 134027Listed by: THE JETER GROUP  $199,900Active3 beds 2 baths1,648 sq. ft.
$199,900Active3 beds 2 baths1,648 sq. ft.271 E 3rd Ave, Calvert City, KY 42029
MLS# 133972Listed by: HOUSMAN PARTNERS BENTON BRANCH $339,900Active4 beds 3 baths2,436 sq. ft.
$339,900Active4 beds 3 baths2,436 sq. ft.1740 Colorado St, Calvert City, KY 42029
MLS# 133958Listed by: HOUSMAN PARTNERS REAL ESTATE $4,995,000Active7 beds 10 baths17,934 sq. ft.
$4,995,000Active7 beds 10 baths17,934 sq. ft.808 Oak Park Boulevard, Calvert City, KY 42029
MLS# 133906Listed by: ARNOLD REALTY GROUP $159,900Active3 beds 1 baths1,300 sq. ft.
$159,900Active3 beds 1 baths1,300 sq. ft.718 Elder St, Calvert City, KY 42029
MLS# 133826Listed by: PARK AVENUE PROPERTIES $465,000Active3 beds 3 baths3,560 sq. ft.
$465,000Active3 beds 3 baths3,560 sq. ft.550 Pioneer, Calvert City, KY 42029
MLS# 133738Listed by: RE/MAX REALTY GROUP $260,000Active3 beds 3 baths1,728 sq. ft.
$260,000Active3 beds 3 baths1,728 sq. ft.413 Golden Acres Loop, Calvert City, KY 42029
MLS# 133679Listed by: C21 SERVICE REALTY $899,000Active5 beds 4 baths4,380 sq. ft.
$899,000Active5 beds 4 baths4,380 sq. ft.601 Jericho, Calvert City, KY 42029
MLS# 133493Listed by: HARRIS REAL ESTATE & AUCTION
