15544 Hardle Lane, Catlettsburg, KY 41129
Local realty services provided by:Better Homes and Gardens Real Estate Central
15544 Hardle Lane,Catlettsburg, KY 41129
$589,000
- 4 Beds
- 4 Baths
- 2,880 sq. ft.
- Single family
- Active
Upcoming open houses
- Sat, Oct 1102:00 pm - 04:00 pm
Listed by:shane j craig
Office:prime realty
MLS#:59564
Source:KY_AABR
Price summary
- Price:$589,000
- Price per sq. ft.:$204.51
About this home
Welcome to this exceptional property nestled in the desirable Mountain View Estates subdivision — where privacy, convenience, and modern comforts converge. Perfectly positioned at the end of a quiet, dead-end road, this stunning home sits on 9.64 private acres complete with a fully stocked pond, mature trees, and sweeping views of nature — all just minutes from I-64, Camp Landing Entertainment District, and highly sought-after Ponderosa Elementary School. Inside, you'll find 4 spacious bedrooms, 2 full bathrooms, and 2 half baths, including a luxurious main-floor primary suite featuring a soaking tub, oversized walk-in shower, and ample closet space. The heart of the home is the open-concept kitchen boasting an oversized island, brick backsplash, farmhouse sink, and generous cabinetry — perfect for everyday living and entertaining alike. The inviting great room offers vaulted ceilings and a dramatic stone propane fireplace, creating a warm, rustic-luxe ambiance. A wraparound porch invites you to unwind and enjoy breathtaking sunsets over your private acreage. Additional highlights include: • A newly built 32x48 detached garage with oversized bays(12x12 garage doors) and tall ceilings(14 ft) — ideal for RVs, boats, or a workshop • A spacious basement with a 2-car garage, abundant storage, and flexible space that could easily be finished to suit your needs • Premium location near shopping, dining, schools, and commuting routes — yet peacefully tucked away in a private, country setting This one-of-a-kind property offers the rare combination of luxury, land, and location. Don’t miss your opportunity to own a slice of Eastern Kentucky paradise.
Contact an agent
Home facts
- Year built:2019
- Listing ID #:59564
- Added:3 day(s) ago
- Updated:October 10, 2025 at 03:23 PM
Rooms and interior
- Bedrooms:4
- Total bathrooms:4
- Full bathrooms:2
- Half bathrooms:2
- Living area:2,880 sq. ft.
Heating and cooling
- Cooling:Central
- Heating:Forced Air Electric
Structure and exterior
- Roof:Metal
- Year built:2019
- Building area:2,880 sq. ft.
- Lot area:9.64 Acres
Utilities
- Water:Public Water
- Sewer:Septic
Finances and disclosures
- Price:$589,000
- Price per sq. ft.:$204.51
New listings near 15544 Hardle Lane
- New
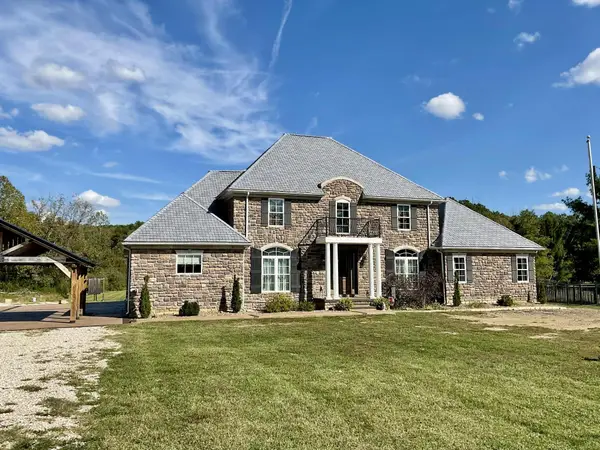 $899,900Active4 beds 3 baths3,899 sq. ft.
$899,900Active4 beds 3 baths3,899 sq. ft.16336 Bramble Drive, catlettsburg, KY 41129
MLS# 59561Listed by: ADVANTAGE PLUS REALTY - New
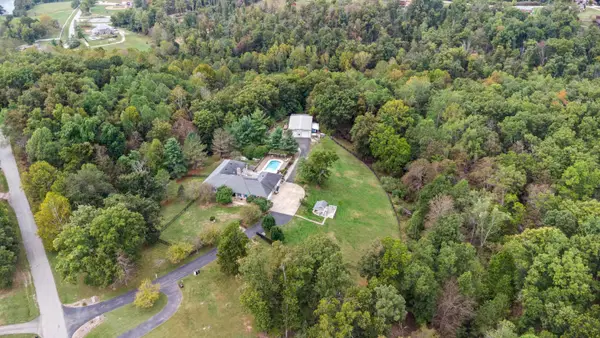 $695,000Active5 beds 6 baths5,400 sq. ft.
$695,000Active5 beds 6 baths5,400 sq. ft.16205 Lone Oak Drive, catlettsburg, KY 41129
MLS# 59557Listed by: KELLER WILLIAMS LEGACY GROUP - New
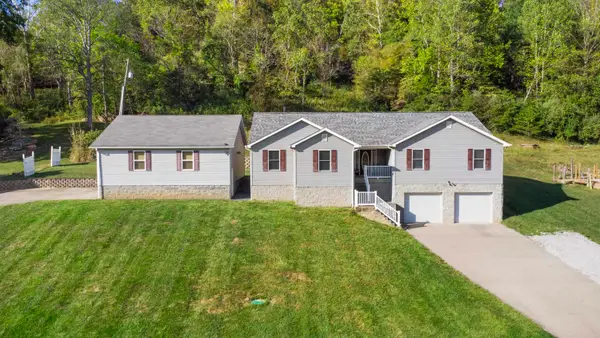 $399,900Active5 beds 3 baths3,785 sq. ft.
$399,900Active5 beds 3 baths3,785 sq. ft.3987 Kendall Lane, catlettsburg, KY 41129
MLS# 59540Listed by: DEE'S REAL ESTATE SERVICE  $115,000Active2 beds 2 baths2,269 sq. ft.
$115,000Active2 beds 2 baths2,269 sq. ft.8424 Irene Street, catlettsburg, KY 41129
MLS# 59480Listed by: EXECUTIVE PROPERTIES, LLC $89,900Active4 beds 2 baths1,932 sq. ft.
$89,900Active4 beds 2 baths1,932 sq. ft.3166 Oakland Avenue, catlettsburg, KY 41129
MLS# 59429Listed by: ADVANTAGE PLUS REALTY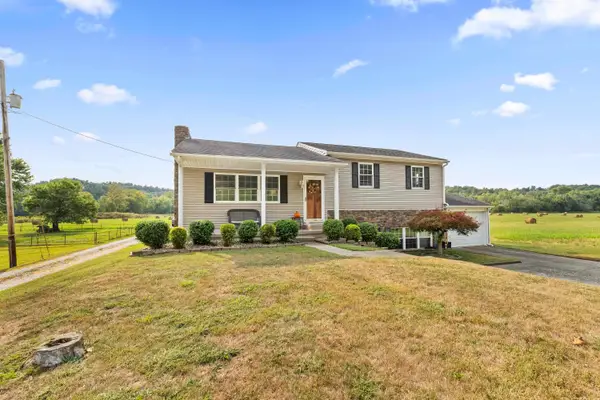 $254,900Active3 beds 2 baths2,030 sq. ft.
$254,900Active3 beds 2 baths2,030 sq. ft.18335 State Route 3, catlettsburg, KY 41129
MLS# 59419Listed by: EXECUTIVE PROPERTIES, LLC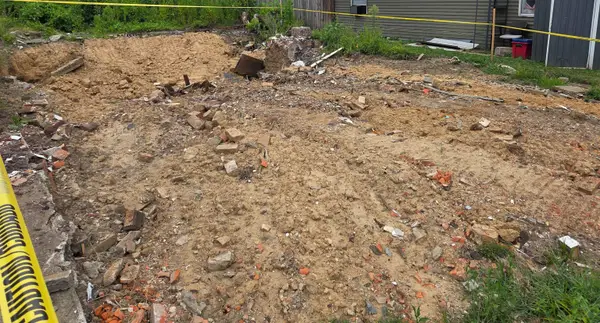 $20,000Active0 Acres
$20,000Active0 Acres314 Wadkins St., catlettsburg, KY 41129
MLS# 59418Listed by: CENTURY 21 ADVANTAGE REALTY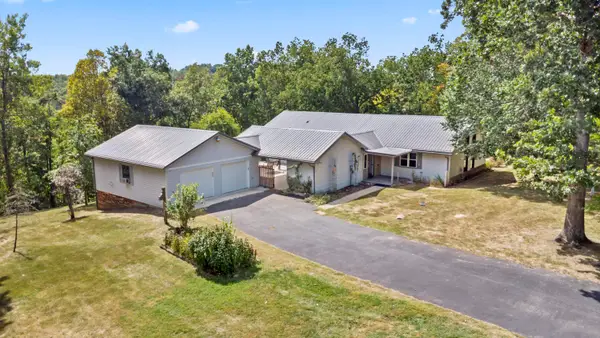 $299,900Active3 beds 2 baths2,235 sq. ft.
$299,900Active3 beds 2 baths2,235 sq. ft.5151 Executive Drive, catlettsburg, KY 41129
MLS# 59378Listed by: RE/MAX REALTY CONNECTION, LLC $299,900Active3 beds 3 baths3,012 sq. ft.
$299,900Active3 beds 3 baths3,012 sq. ft.18530 White Oak Drive, catlettsburg, KY 41129
MLS# 59255Listed by: CENTURY 21 HOMES & LAND
