4920 Taylor Lane, catlettsburg, KY 41129
Local realty services provided by:Better Homes and Gardens Real Estate Central
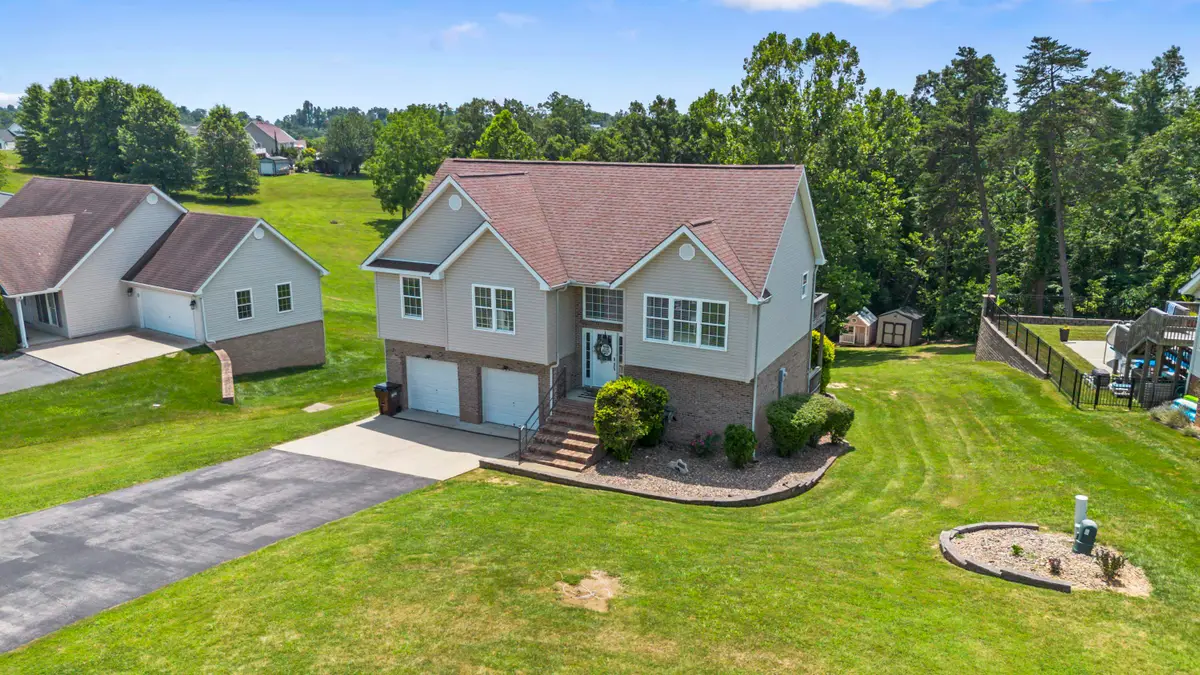
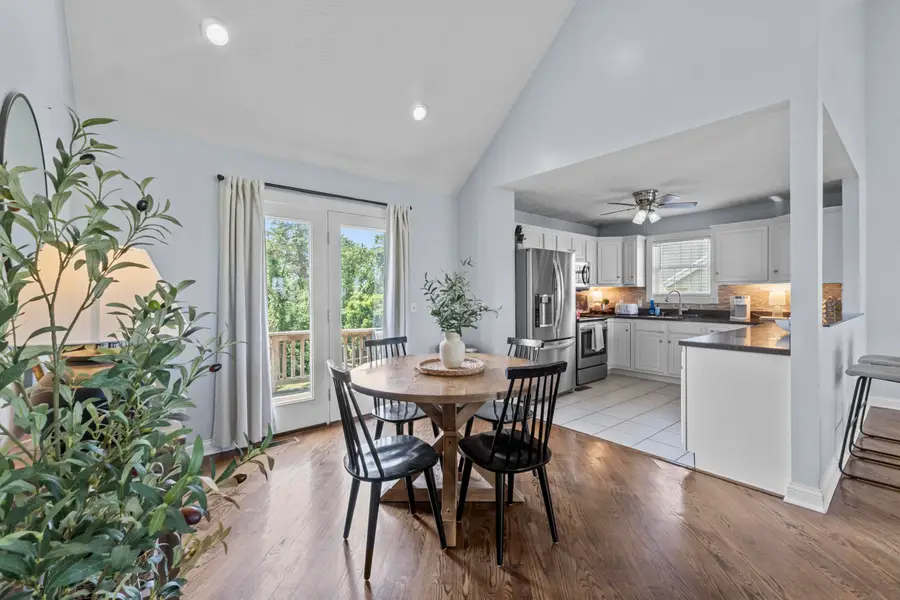
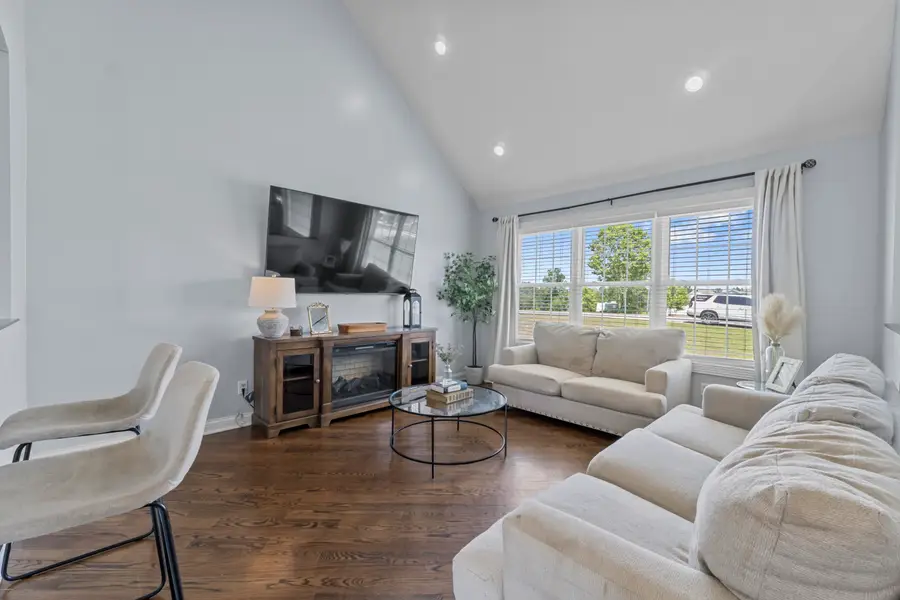
4920 Taylor Lane,catlettsburg, KY 41129
$289,500
- 3 Beds
- 2 Baths
- 1,874 sq. ft.
- Single family
- Active
Listed by:christopher l hutchinson ll
Office:keller williams legacy group
MLS#:59080
Source:KY_AABR
Price summary
- Price:$289,500
- Price per sq. ft.:$154.48
About this home
Welcome to 4920 Taylor Lane, nestled in the highly sought-after Lakin subdivision! This beautifully crafted home offers 3 bedrooms, 2 full baths, and a bright, open floor plan with vaulted ceilings that make the space feel light and airy. The kitchen is outfitted with sleek stainless appliances and opens to a spacious dining area—ideal for gatherings and everyday meals. The master suite is a relaxing retreat featuring a decorative tray ceiling, a private en suite bath, and plenty of room to unwind. Downstairs, the finished walk-out basement offers even more living space—perfect for a second family room, game room, or home office. One of the most charming features? A cozy finished nook tucked under the stairs, complete with a mounted TV—designed as a kid's hideout, retreat, or playful escape for the little ones! Outside, enjoy quiet mornings or evening get-togethers on the back deck. A large blacktop driveway provides ample parking, and the attached 2-car garage adds extra convenience. With stylish finishes and located in one of Catlettsburg’s most desirable neighborhoods, this home checks all the boxes. Don’t miss out—schedule your private showing today!
Contact an agent
Home facts
- Listing Id #:59080
- Added:37 day(s) ago
- Updated:August 15, 2025 at 03:05 PM
Rooms and interior
- Bedrooms:3
- Total bathrooms:2
- Full bathrooms:2
- Living area:1,874 sq. ft.
Heating and cooling
- Cooling:Central, Heat Pump
- Heating:Heat Pump
Structure and exterior
- Roof:Composition Shingles
- Building area:1,874 sq. ft.
Utilities
- Water:Public Water
- Sewer:Public Sewer
Finances and disclosures
- Price:$289,500
- Price per sq. ft.:$154.48
New listings near 4920 Taylor Lane
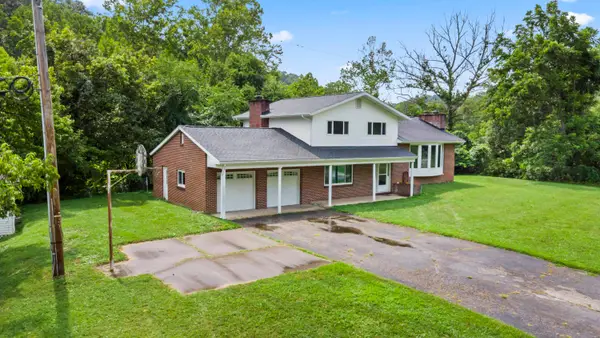 $274,500Active4 beds 3 baths2,658 sq. ft.
$274,500Active4 beds 3 baths2,658 sq. ft.565 Highway 1937, catlettsburg, KY 41129
MLS# 59229Listed by: KELLER WILLIAMS LEGACY GROUP $89,500Pending3 beds 2 baths3,019 sq. ft.
$89,500Pending3 beds 2 baths3,019 sq. ft.4413 Lake Bonita Road, catlettsburg, KY 41129
MLS# 59205Listed by: KELLER WILLIAMS LEGACY GROUP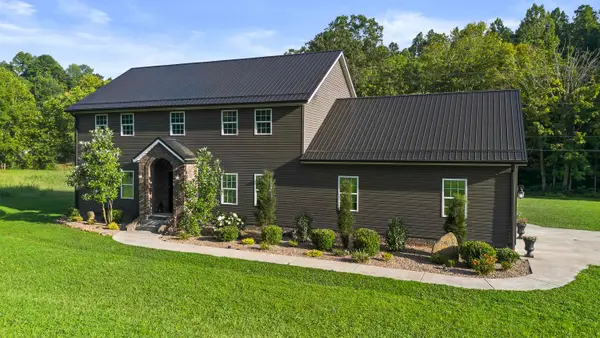 $489,900Active4 beds 4 baths3,600 sq. ft.
$489,900Active4 beds 4 baths3,600 sq. ft.3958 State Route 3, catlettsburg, KY 41129
MLS# 59162Listed by: RE/MAX REALTY CONNECTION, LLC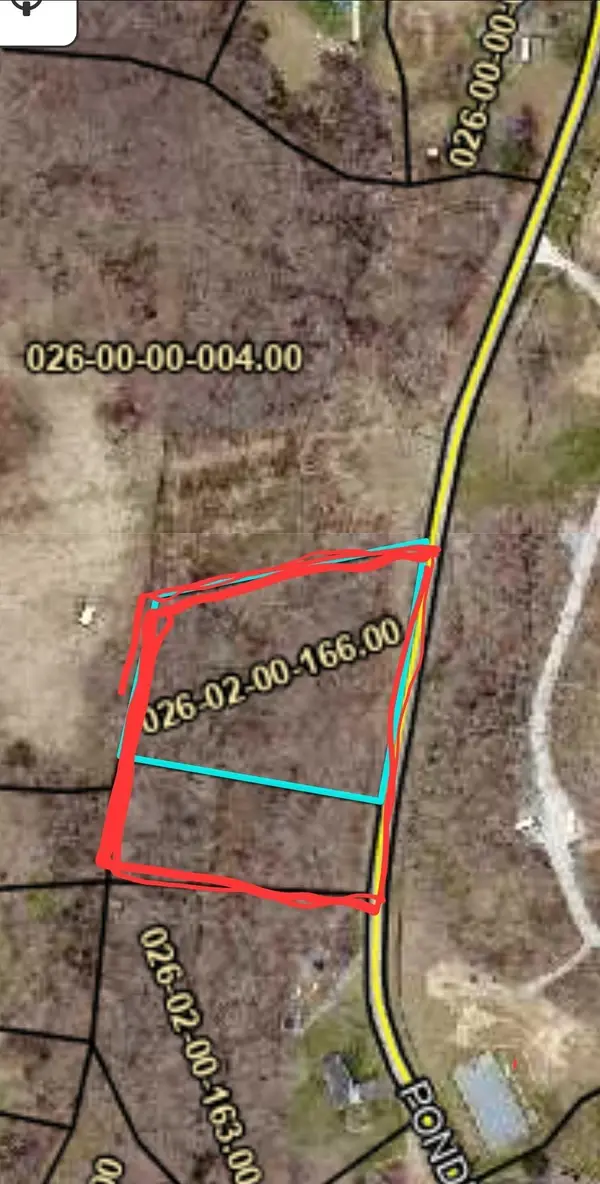 $35,000Active0 Acres
$35,000Active0 Acres0 Ponderosa Drive, catlettsburg, KY 41129
MLS# 59110Listed by: ADVANTAGE PLUS REALTY $650,000Active4 beds 5 baths5,407 sq. ft.
$650,000Active4 beds 5 baths5,407 sq. ft.3222 Carriage Hill Court, catlettsburg, KY 41129
MLS# 59079Listed by: RE/MAX REALTY CONNECTION, LLC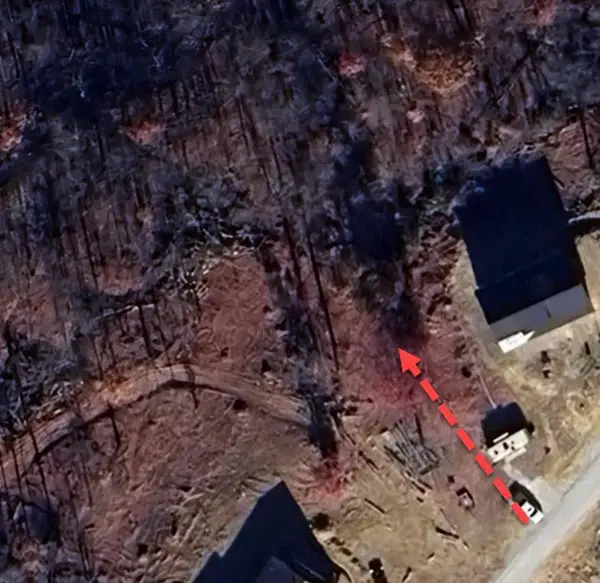 $27,900Active0 Acres
$27,900Active0 AcresLot C-12 Tristin Way, catlettsburg, KY 41129
MLS# 59063Listed by: FLOYD REALTY & APPRAISAL SERVICES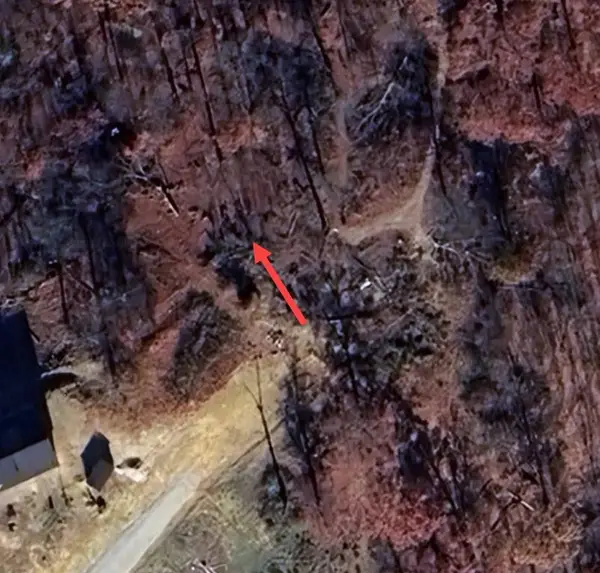 $27,900Active0.63 Acres
$27,900Active0.63 AcresLot C-9 Tristin Way, catlettsburg, KY 41129
MLS# 59062Listed by: FLOYD REALTY & APPRAISAL SERVICES $110,000Active5 beds 2 baths1,508 sq. ft.
$110,000Active5 beds 2 baths1,508 sq. ft.905 Honeysuckle Lane, catlettsburg, KY 41129
MLS# 59040Listed by: PRIME REALTY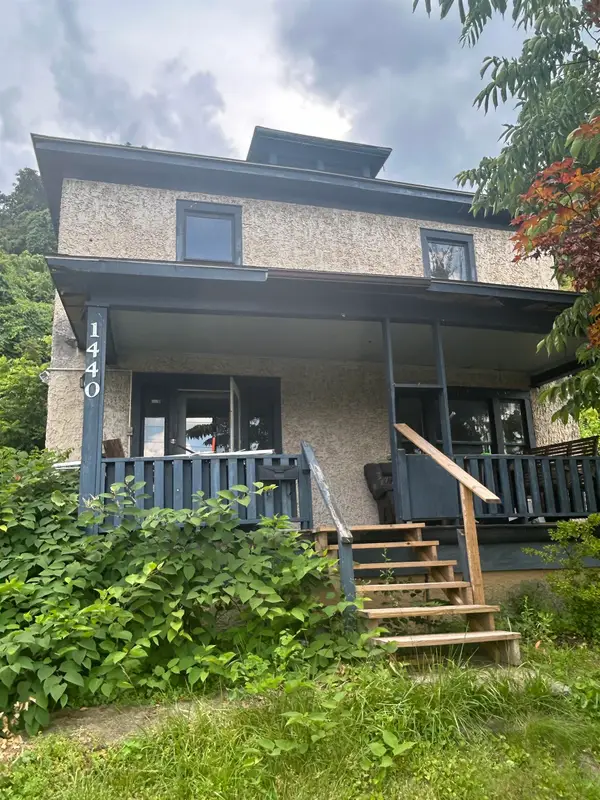 $30,000Active4 beds 1 baths1,680 sq. ft.
$30,000Active4 beds 1 baths1,680 sq. ft.1440 Center St, catlettsburg, KY 41129
MLS# 59031Listed by: PRIME REALTY

