1101 Grandview Ave., Flatwoods, KY 41139
Local realty services provided by:Better Homes and Gardens Real Estate Redd, Brown & Williams
1101 Grandview Ave.,Flatwoods, KY 41139
$290,000
- 4 Beds
- 3 Baths
- 2,250 sq. ft.
- Single family
- Active
Listed by:diana ruley
Office:dee's real estate service
MLS#:59328
Source:KY_AABR
Price summary
- Price:$290,000
- Price per sq. ft.:$128.89
About this home
Welcome to 1101 Grandview Ave.! Open your front door to your spacious living room that flows into your updated kitchen featuring all appliances and a cozy kitchen nook for that morning coffee. Off the kitchen is your large laundry room plus its own entrance to bring in those groceries and is separated from kitchen by a beautiful barn door. Walk down the hallway to your 3 spacious bedrooms, full bathroom and a primary bedroom featuring an ensuite. Open the door to your oversized 2 car garage with a workbench and room for storage that is heated & cooled. Downstairs is a partially finished basement with a large family room, another bedroom and a half bath. There is ample room also for additional storage. Outside is a 18' above-ground pool surrounded by a privacy fencing for your own private oasis. For your kids & pets is an area fenced in for their safety in rear of house. A fantastic bonus to this property is an Accessory Dwelling Unit that can be used as a guest suite, mother-in-law house, or rental income. The house features 1 bedroom, living room, kitchen, full bath & laundry hook-ups. The house has its own split-unit to heat & cool & its own separate electric meter. The home features metal roof & siding with ample parking & its own front porch to relax & unwind from the day. Another super addition to this home is a 2024 cub cadet, zero turn that will be left with property! No worries about mowing your grass now. Whether you're hosting summer pool parties, enjoying a quiet morning in the kitchen nook, or making use of the versatile ADU, this home has something for you! Sellers will give a $2000 flooring allowance. Motivated sellers!!
Contact an agent
Home facts
- Year built:1975
- Listing ID #:59328
- Added:63 day(s) ago
- Updated:October 23, 2025 at 10:47 PM
Rooms and interior
- Bedrooms:4
- Total bathrooms:3
- Full bathrooms:2
- Half bathrooms:1
- Living area:2,250 sq. ft.
Heating and cooling
- Cooling:Central
- Heating:Forced Air Gas
Structure and exterior
- Roof:Metal
- Year built:1975
- Building area:2,250 sq. ft.
Utilities
- Water:Public Water
- Sewer:Public Sewer
Finances and disclosures
- Price:$290,000
- Price per sq. ft.:$128.89
New listings near 1101 Grandview Ave.
- New
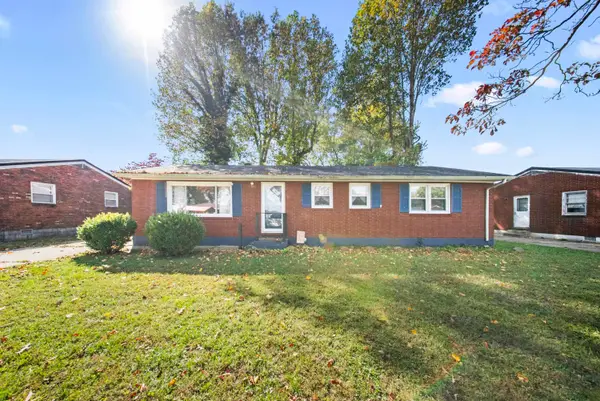 $144,500Active3 beds 2 baths1,215 sq. ft.
$144,500Active3 beds 2 baths1,215 sq. ft.610 Lagar Street, flatwoods, KY 41139
MLS# 59670Listed by: KELLER WILLIAMS LEGACY GROUP 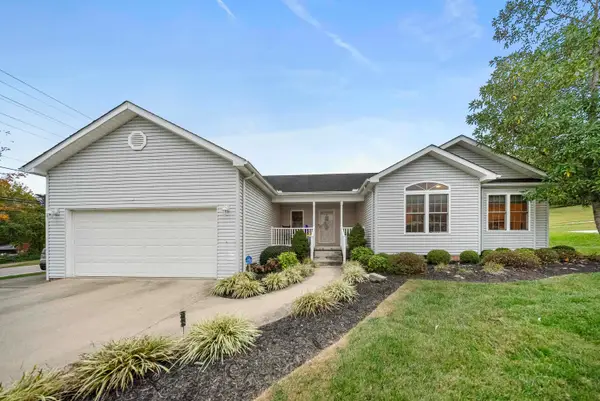 $285,000Active3 beds 2 baths1,435 sq. ft.
$285,000Active3 beds 2 baths1,435 sq. ft.19 Chase Court, flatwoods, KY 41139
MLS# 59626Listed by: ROSS REAL ESTATE SERVICES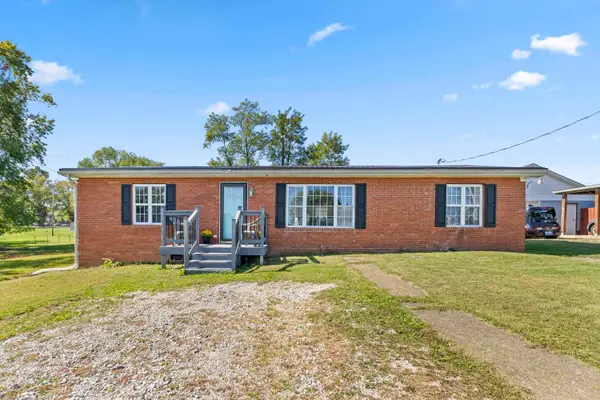 $146,900Active3 beds 1 baths1,071 sq. ft.
$146,900Active3 beds 1 baths1,071 sq. ft.2615 Roberts Street, flatwoods, KY 41139
MLS# 59604Listed by: KELLER WILLIAMS LEGACY GROUP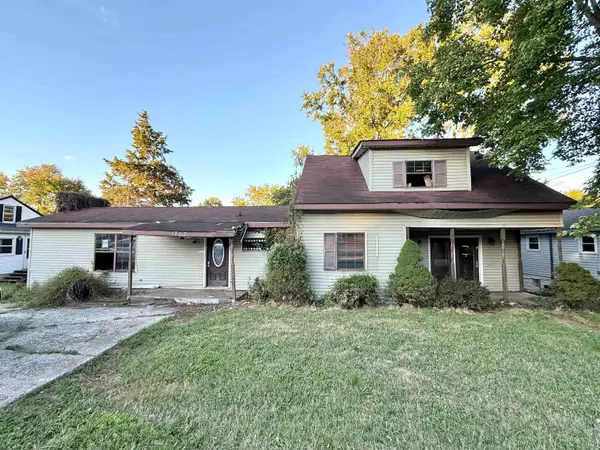 $15,000Pending3 beds 2 baths1,860 sq. ft.
$15,000Pending3 beds 2 baths1,860 sq. ft.1303 Mullins Street, flatwoods, KY 41139
MLS# 59580Listed by: PRIME REALTY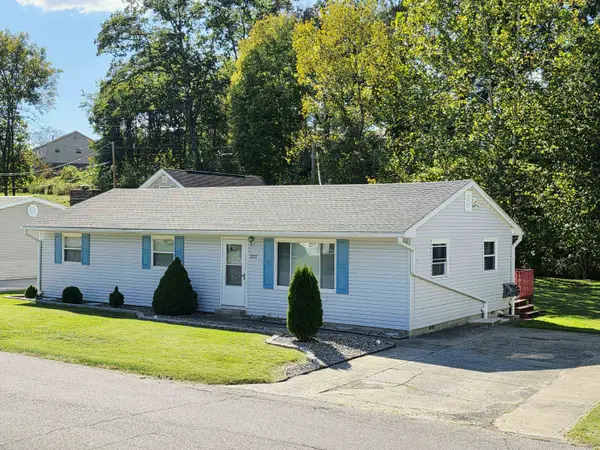 $128,000Active3 beds 2 baths1,250 sq. ft.
$128,000Active3 beds 2 baths1,250 sq. ft.2215 Brent Ann Drive, flatwoods, KY 41139
MLS# 59562Listed by: ADVANTAGE PLUS REALTY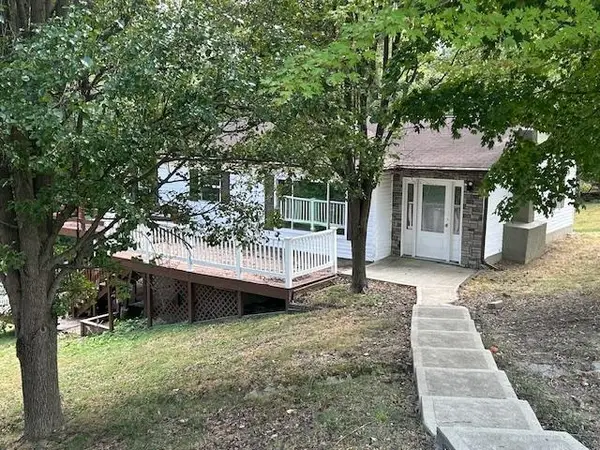 $64,500Active3 beds 2 baths1,162 sq. ft.
$64,500Active3 beds 2 baths1,162 sq. ft.823 Cumberland Ave, flatwoods, KY 41139
MLS# 59522Listed by: HENSLEY REALTY COMPANY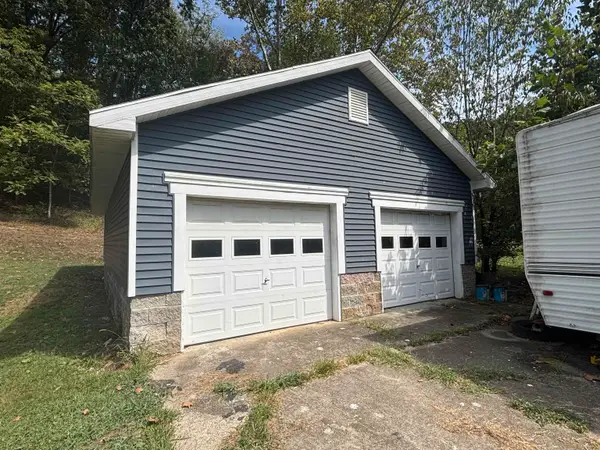 $40,000Active3 beds 1 baths
$40,000Active3 beds 1 baths1005 Turley Avenue, flatwoods, KY 41139
MLS# 59498Listed by: THOMAS REALTY COMPANY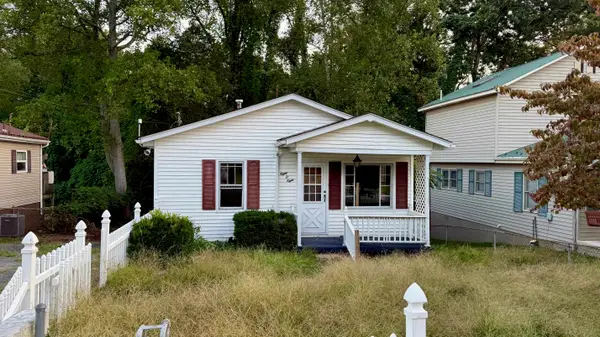 $140,000Active3 beds 2 baths960 sq. ft.
$140,000Active3 beds 2 baths960 sq. ft.808 James Court, flatwoods, KY 41139
MLS# 59485Listed by: PRIME REALTY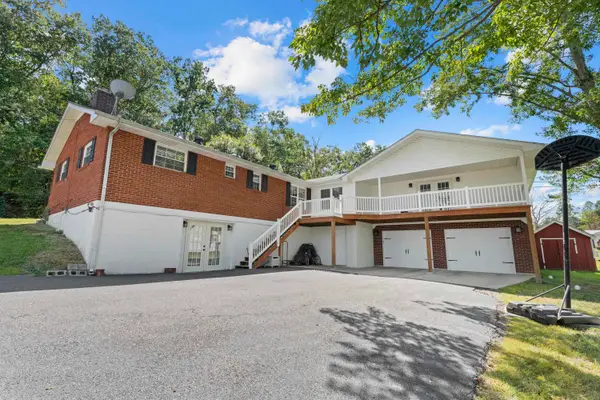 $299,900Active4 beds 2 baths3,252 sq. ft.
$299,900Active4 beds 2 baths3,252 sq. ft.3109 Reed Street, flatwoods, KY 41139
MLS# 59388Listed by: RE/MAX REALTY CONNECTION, LLC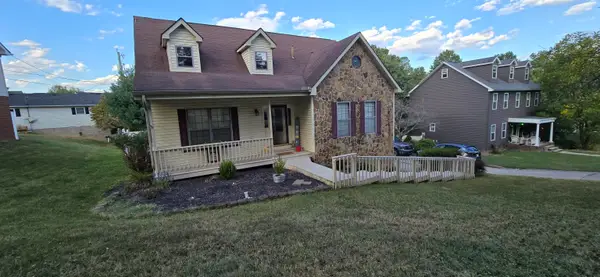 $294,900Active3 beds 3 baths2,223 sq. ft.
$294,900Active3 beds 3 baths2,223 sq. ft.611 Avery Ct, flatwoods, KY 41139
MLS# 59368Listed by: ROSS REAL ESTATE SERVICES
