139 Sir Rogers Drive, Gilbertsville, KY 42044
Local realty services provided by:Better Homes and Gardens Real Estate Fern Leaf Group
139 Sir Rogers Drive,Gilbertsville, KY 42044
$447,400
- 3 Beds
- 3 Baths
- 2,158 sq. ft.
- Single family
- Active
Listed by: monti collins
Office: housman partners benton branch
MLS#:132257
Source:KY_WKRMLS
Price summary
- Price:$447,400
- Price per sq. ft.:$207.32
About this home
Enjoy the lake lifestyle in this 3 bedroom, 2.5 bathroom home with views of Kentucky Lake from your front yard, just a short golf cart ride to Moors Resort and Buckhorn Bay for easy boating access. With 2,158 square feet, this move-in ready home is perfect for summer lake living and year-round comfort. Soaring vaulted ceilings, large windows, and modern finishes create a bright, welcoming atmosphere. The living room offers a striking floor-to-ceiling stone fireplace and access to the back deck, plus dining area ideal for relaxing or entertaining. The kitchen features stainless steel appliances, granite countertops, and utility room with sliding barn doors. Upstairs, the primary suite has an ensuite bath with double vanities, walk-in tile shower, and walk-in closet. With an attached 2-car garage plus a convenient golf cart garage in the back and new roof in 2020. Don’t miss this fantastic opportunity to live near the lake in style and comfort!
Contact an agent
Home facts
- Year built:1999
- Listing ID #:132257
- Added:164 day(s) ago
- Updated:November 21, 2025 at 05:26 PM
Rooms and interior
- Bedrooms:3
- Total bathrooms:3
- Full bathrooms:2
- Half bathrooms:1
- Living area:2,158 sq. ft.
Heating and cooling
- Cooling:Central Air
- Heating:Forced Air, Gas Pack, Natural Gas
Structure and exterior
- Roof:Dimensional Shingle
- Year built:1999
- Building area:2,158 sq. ft.
- Lot area:0.28 Acres
Schools
- High school:Marshall Co.
- Middle school:North Marshall Middle
- Elementary school:Central
Utilities
- Water:Water Districts
- Sewer:Septic
Finances and disclosures
- Price:$447,400
- Price per sq. ft.:$207.32
New listings near 139 Sir Rogers Drive
- New
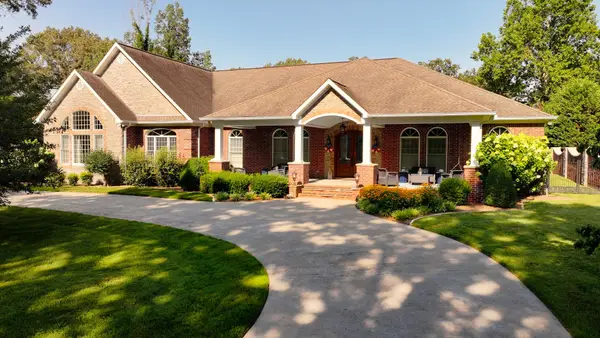 $1,399,900Active6 beds 7 baths6,204 sq. ft.
$1,399,900Active6 beds 7 baths6,204 sq. ft.135 Allegheny Rd, Gilbertsville, KY 42044
MLS# 3046664Listed by: JENNIFER PALMER REALTY - New
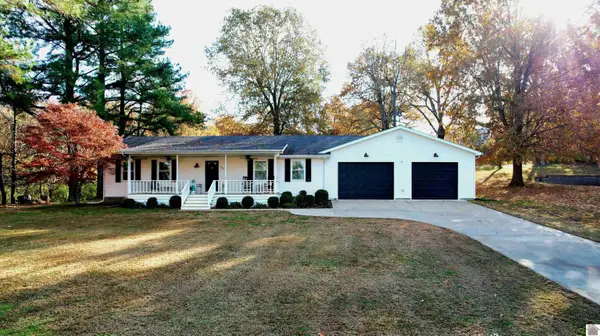 $349,900Active3 beds 2 baths1,408 sq. ft.
$349,900Active3 beds 2 baths1,408 sq. ft.498 Impala Road, Gilbertsville, KY 42044
MLS# 134718Listed by: ELITE REALTY - New
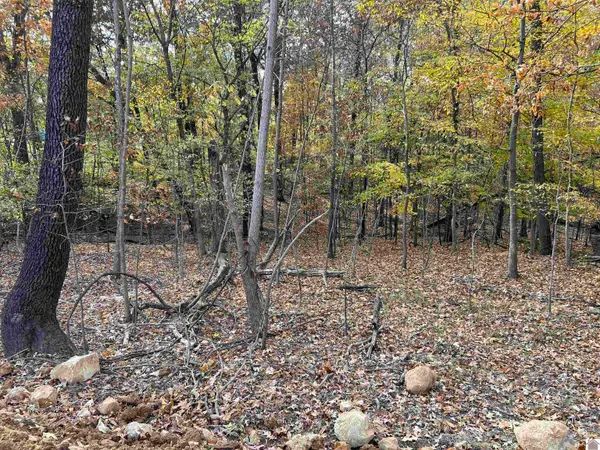 $15,000Active0.2 Acres
$15,000Active0.2 Acres00 Miller Ln, Gilbertsville, KY 42044
MLS# 134716Listed by: PARK AVENUE PROPERTIES  $424,900Active5 beds 2 baths2,128 sq. ft.
$424,900Active5 beds 2 baths2,128 sq. ft.412 Dogwood Trl., Gilbertsville, KY 42044
MLS# 134541Listed by: FEELS LIKE HOME REALTY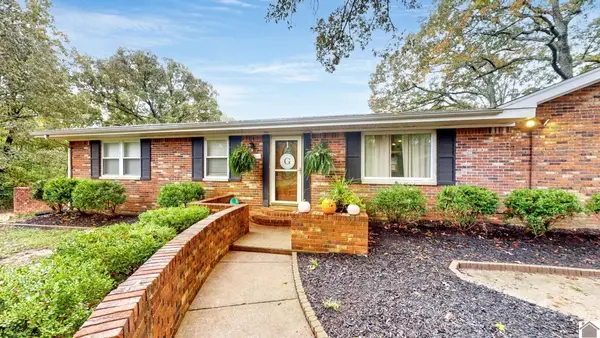 $399,900Active3 beds 3 baths3,350 sq. ft.
$399,900Active3 beds 3 baths3,350 sq. ft.1760 Ridge Road, Gilbertsville, KY 42044
MLS# 134499Listed by: KELLER WILLIAMS EXPERIENCE REALTY PADUCAH BRANCH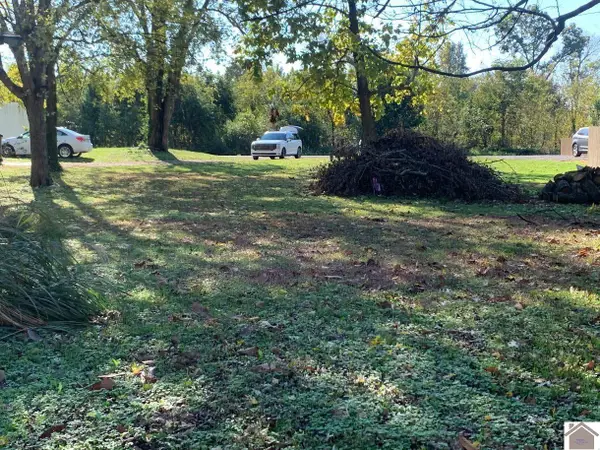 $29,900Active0.47 Acres
$29,900Active0.47 Acres266 Lone Valley Road, Gilbertsville, KY 42044
MLS# 134480Listed by: PURCHASE REALTY GROUP $349,000Active3 beds 2 baths1,564 sq. ft.
$349,000Active3 beds 2 baths1,564 sq. ft.83 Little John Dr, Gilbertsville, KY 42044
MLS# 134444Listed by: RE/MAX REAL ESTATE ASSOCIATES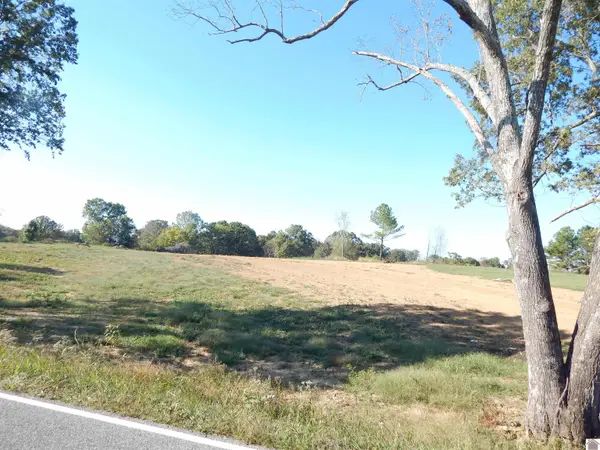 $129,900Active5 Acres
$129,900Active5 Acres500 Little Bear Hwy, Gilbertsville, KY 42044
MLS# 134424Listed by: RE/MAX REAL ESTATE ASSOCIATES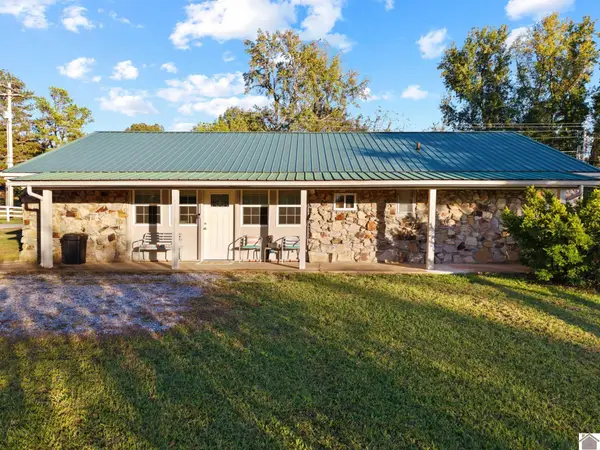 $229,900Active3 beds 2 baths1,500 sq. ft.
$229,900Active3 beds 2 baths1,500 sq. ft.24 Terrace Hills Rd, Gilbertsville, KY 42044
MLS# 134294Listed by: EXIT REALTY KEY GROUP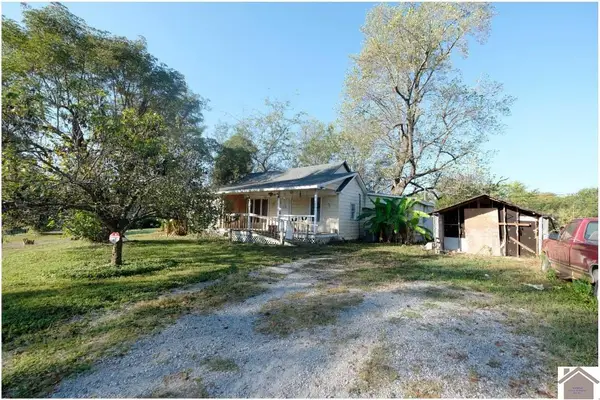 $84,999Active3 beds 1 baths1,248 sq. ft.
$84,999Active3 beds 1 baths1,248 sq. ft.2983 Briensburg Tatumsville Rd., Gilbertsville, KY 42044
MLS# 134123Listed by: ARNOLD REALTY GROUP
