302 Williams Lane, Gilbertsville, KY 42044
Local realty services provided by:Better Homes and Gardens Real Estate Fern Leaf Group
302 Williams Lane,Gilbertsville, KY 42044
$799,900
- 4 Beds
- 3 Baths
- 3,253 sq. ft.
- Single family
- Active
Listed by: jakie holt
Office: professional associates realty, inc.
MLS#:132147
Source:KY_WKRMLS
Price summary
- Price:$799,900
- Price per sq. ft.:$245.9
About this home
Great Waterfront Home. over 5,000 s.f. Approximately 3250 s.f of finished living space with 4 Bedrooms and 3 Baths. Main level has Living, Dining, Kitchen with pantry, Nook, Bedroom, Bath, Laundry, 2 Car Garage, Enclosed porch and a deck. Upstairs has Master Bed, Master Bath (jetted tub, shower, 2 sinks), Walk-in closet, 2 more bedrooms and bath. Basement is unfinished but plumbed for bathroom and kitchenette and has a covered patio. Large basement room could be used as a shelter with poured concrete walls. Living Room has fireplace with insert. Basement has Woodburning stove. Attached 2 car garage. Detached Garage/Shop is 30X60. Covered Boat Dock with 10X24 slip. Paved drive to dock with large paved parking area. Beautiful views. A Must See Waterfront.
Contact an agent
Home facts
- Year built:1987
- Listing ID #:132147
- Added:165 day(s) ago
- Updated:November 15, 2025 at 06:13 PM
Rooms and interior
- Bedrooms:4
- Total bathrooms:3
- Full bathrooms:3
- Living area:3,253 sq. ft.
Heating and cooling
- Cooling:Central Air
- Heating:Heat Pump, Wood
Structure and exterior
- Roof:Dimensional Shingle
- Year built:1987
- Building area:3,253 sq. ft.
- Lot area:1.16 Acres
Schools
- High school:Marshall Co.
- Middle school:North Marshall Middle
- Elementary school:Central
Utilities
- Water:Water Districts, Well
- Sewer:Septic
Finances and disclosures
- Price:$799,900
- Price per sq. ft.:$245.9
New listings near 302 Williams Lane
 $450,000Active5 beds 2 baths2,128 sq. ft.
$450,000Active5 beds 2 baths2,128 sq. ft.412 Dogwood Trl., Gilbertsville, KY 42044
MLS# 134541Listed by: FEELS LIKE HOME REALTY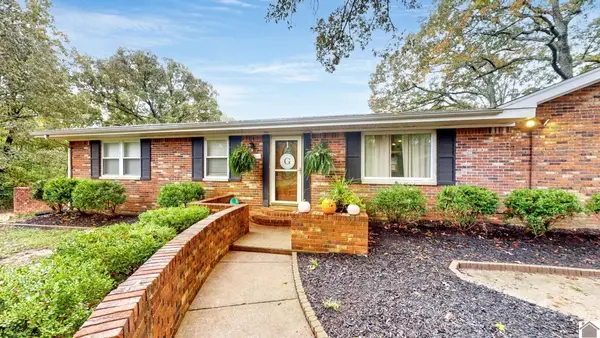 $399,900Active3 beds 3 baths3,350 sq. ft.
$399,900Active3 beds 3 baths3,350 sq. ft.1760 Ridge Road, Gilbertsville, KY 42044
MLS# 134499Listed by: KELLER WILLIAMS EXPERIENCE REALTY PADUCAH BRANCH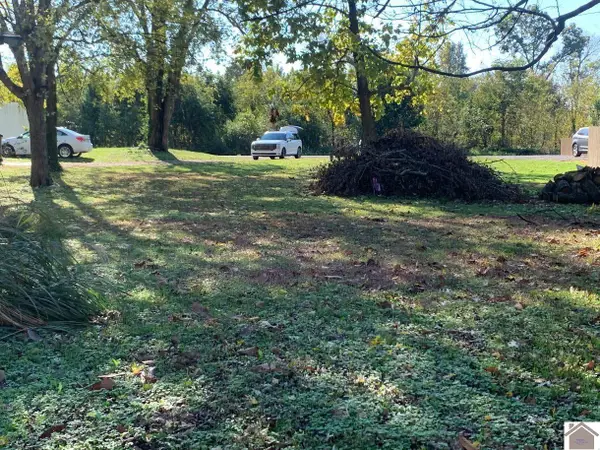 $29,900Active0.47 Acres
$29,900Active0.47 Acres266 Lone Valley Road, Gilbertsville, KY 42044
MLS# 134480Listed by: PURCHASE REALTY GROUP $349,000Active3 beds 2 baths1,564 sq. ft.
$349,000Active3 beds 2 baths1,564 sq. ft.83 Little John Dr, Gilbertsville, KY 42044
MLS# 134444Listed by: RE/MAX REAL ESTATE ASSOCIATES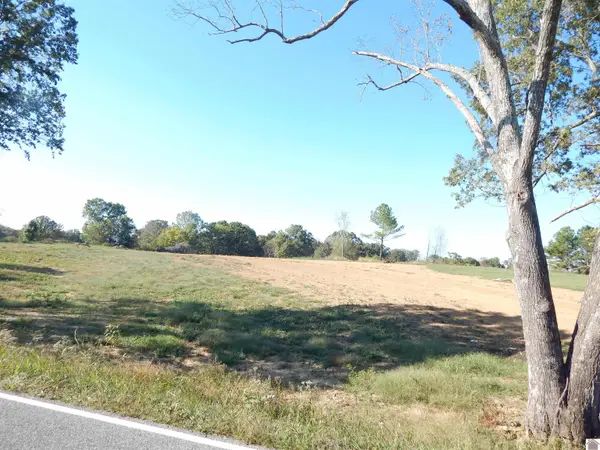 $129,900Active5 Acres
$129,900Active5 Acres500 Little Bear Hwy, Gilbertsville, KY 42044
MLS# 134424Listed by: RE/MAX REAL ESTATE ASSOCIATES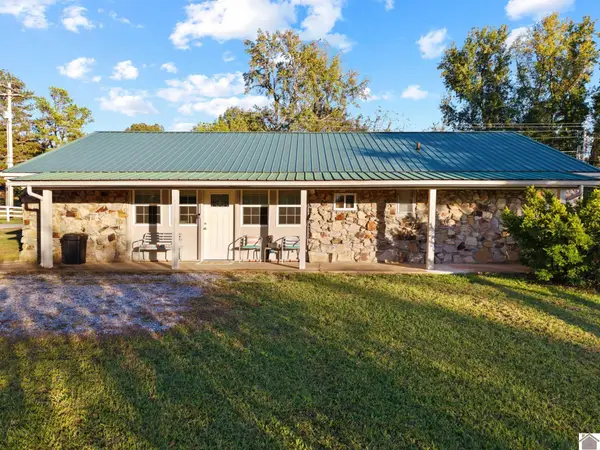 $229,900Active3 beds 2 baths1,500 sq. ft.
$229,900Active3 beds 2 baths1,500 sq. ft.24 Terrace Hills Rd, Gilbertsville, KY 42044
MLS# 134294Listed by: EXIT REALTY KEY GROUP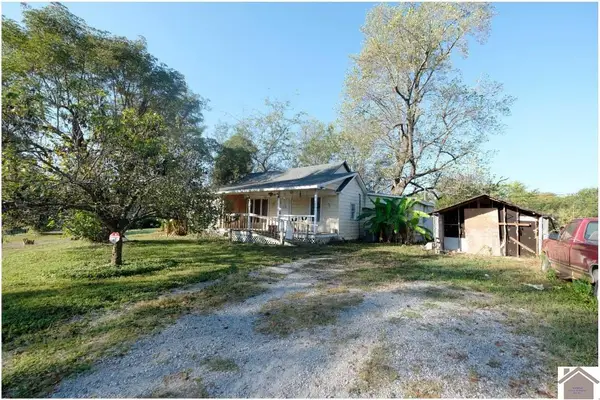 $84,999Active3 beds 1 baths1,248 sq. ft.
$84,999Active3 beds 1 baths1,248 sq. ft.2983 Briensburg Tatumsville Rd., Gilbertsville, KY 42044
MLS# 134123Listed by: ARNOLD REALTY GROUP $323,900Active4 beds 3 baths2,440 sq. ft.
$323,900Active4 beds 3 baths2,440 sq. ft.140 Boisedark Circle, Gilbertsville, KY 42044
MLS# 133899Listed by: THE JETER GROUP $112,500Active4.38 Acres
$112,500Active4.38 Acres267 Imogene Dr., Gilbertsville, KY 42044
MLS# 133758Listed by: EXP REALTY, LLC $325,000Active2 beds 1 baths1,428 sq. ft.
$325,000Active2 beds 1 baths1,428 sq. ft.183 Wilkshire Drive, Gilbertsville, KY 42044
MLS# 133754Listed by: ARNOLD REALTY GROUP
