289 Valley Road, Grand Rivers, KY 42025
Local realty services provided by:Better Homes and Gardens Real Estate Fern Leaf Group
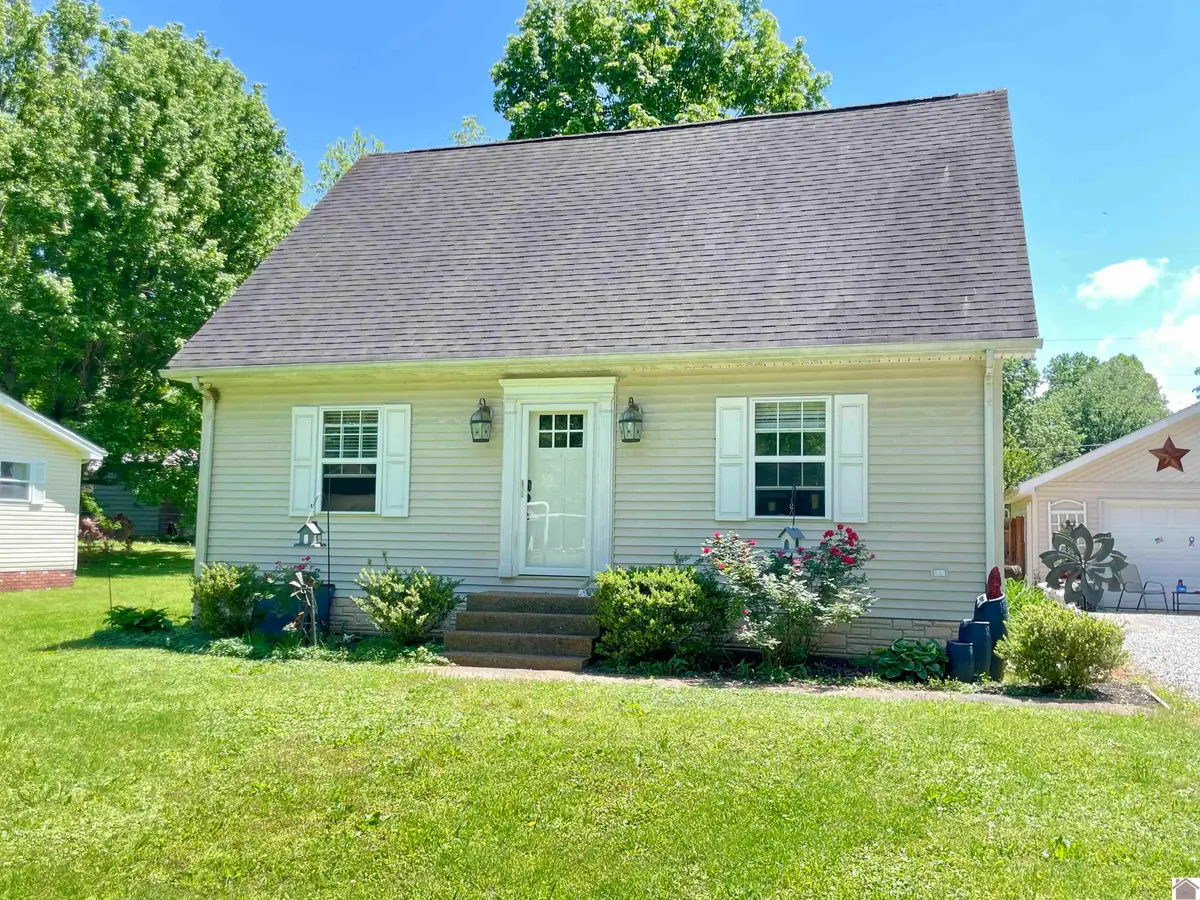

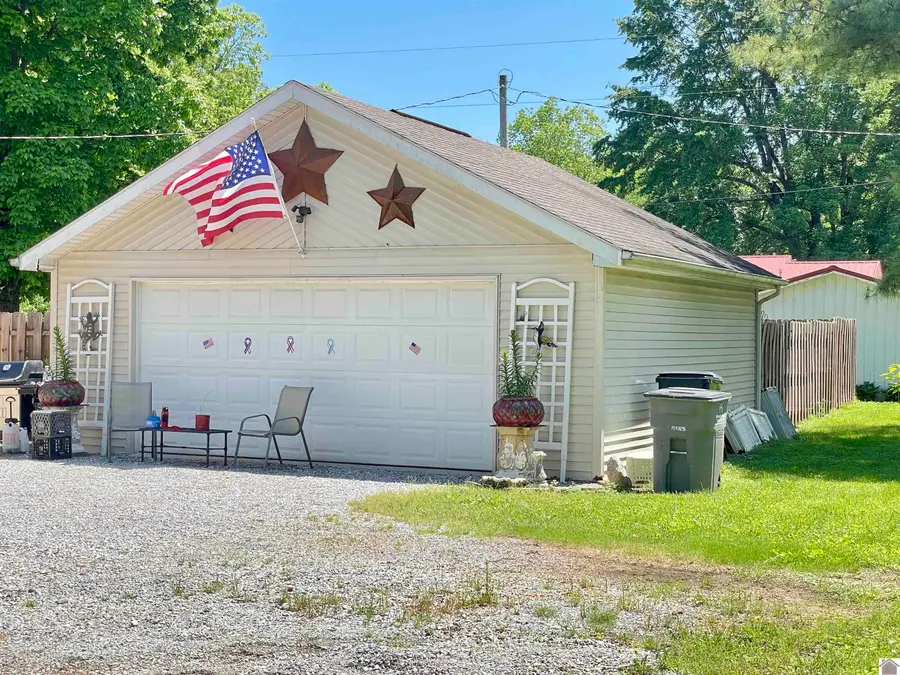
289 Valley Road,Grand Rivers, KY 42025
$235,000
- 3 Beds
- 2 Baths
- 1,344 sq. ft.
- Single family
- Active
Listed by:stacey arnold
Office:crye-leike realty services
MLS#:131841
Source:KY_WKRMLS
Price summary
- Price:$235,000
- Price per sq. ft.:$174.85
About this home
HUGE PRICE REDUCTION!-This golf cart community, lake area home, has everything you need for grand living in Grand Rivers, KY! Whether you are looking for a permanent home or a lake area vacation home, this is one you simply must see! The floor plan boasts three bedrooms, a full bathroom on both floors, and a generous sized primary bedroom located on the main level. The kitchen has plenty of counter space with stainless appliances. Outside you will find a beautiful yard with a privacy fence and a firepit in the backyard. Needing a place for cars or a boat? You will appreciate the 2 car garage/workshop which measures 24 X 24 and has floored attic storage throughout. The home is located less than 3 miles from I-24, one and a half miles from Barkley Dam, less than 4 miles from Kentucky Dam, and there are three public ramps within approximately 2.5 miles of the home. Several area restaurants, shopping, and Land Between the Lakes National Recreation Area are also nearby.
Contact an agent
Home facts
- Year built:1997
- Listing Id #:131841
- Added:91 day(s) ago
- Updated:June 30, 2025 at 02:51 PM
Rooms and interior
- Bedrooms:3
- Total bathrooms:2
- Full bathrooms:2
- Living area:1,344 sq. ft.
Heating and cooling
- Cooling:Central Air
- Heating:Forced Air, Heat Pump
Structure and exterior
- Roof:Composition Shingle
- Year built:1997
- Building area:1,344 sq. ft.
- Lot area:0.36 Acres
Schools
- High school:Livingston Cent
- Middle school:Livingston Middle
- Elementary school:North Livingston Elementary
Utilities
- Water:Public
- Sewer:Public/Municipality
Finances and disclosures
- Price:$235,000
- Price per sq. ft.:$174.85
New listings near 289 Valley Road
- Coming Soon
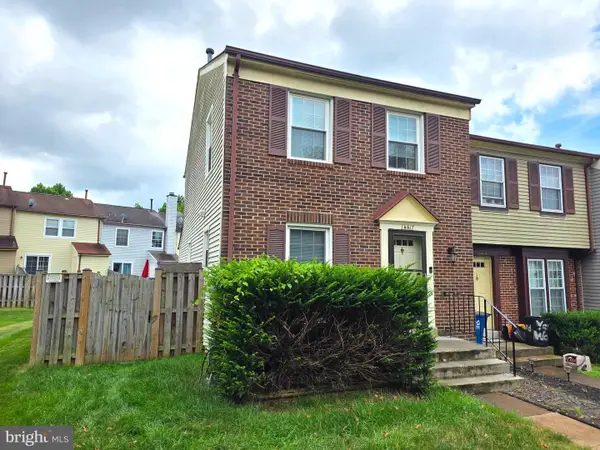 $525,000Coming Soon4 beds 4 baths
$525,000Coming Soon4 beds 4 baths14417 Salisbury Plain Ct, CENTREVILLE, VA 20120
MLS# VAFX2261696Listed by: KELLER WILLIAMS FAIRFAX GATEWAY - Coming Soon
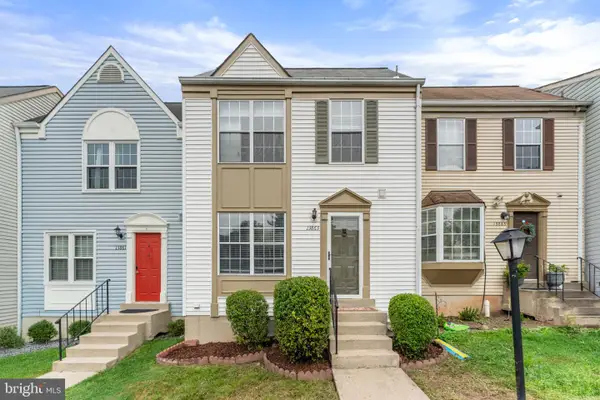 $565,000Coming Soon2 beds 2 baths
$565,000Coming Soon2 beds 2 baths13863 Laura Ratcliff Ct, CENTREVILLE, VA 20121
MLS# VAFX2261466Listed by: SAMSON PROPERTIES - New
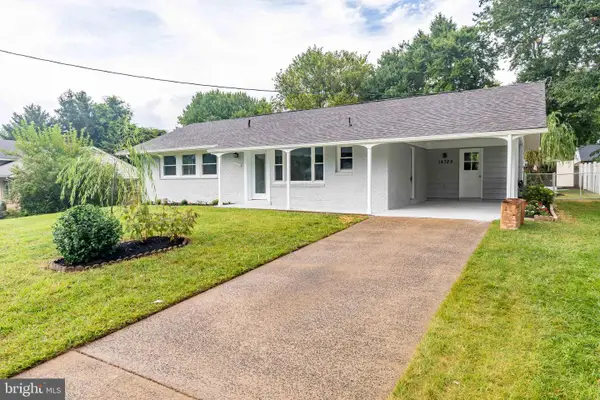 $569,900Active3 beds 2 baths1,092 sq. ft.
$569,900Active3 beds 2 baths1,092 sq. ft.14722 Braddock Rd, CENTREVILLE, VA 20120
MLS# VAFX2261444Listed by: FIRST AMERICAN REAL ESTATE - New
 $679,900Active4 beds 4 baths1,690 sq. ft.
$679,900Active4 beds 4 baths1,690 sq. ft.5001 Greenhouse Ter, CENTREVILLE, VA 20120
MLS# VAFX2261428Listed by: TTR SOTHEBYS INTERNATIONAL REALTY - Coming Soon
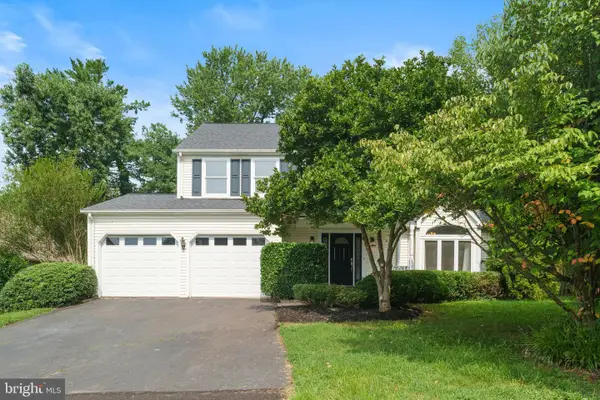 $750,000Coming Soon3 beds 4 baths
$750,000Coming Soon3 beds 4 baths5600 Rocky Run Dr, CENTREVILLE, VA 20120
MLS# VAFX2261384Listed by: EXP REALTY, LLC - Open Sat, 2 to 4pmNew
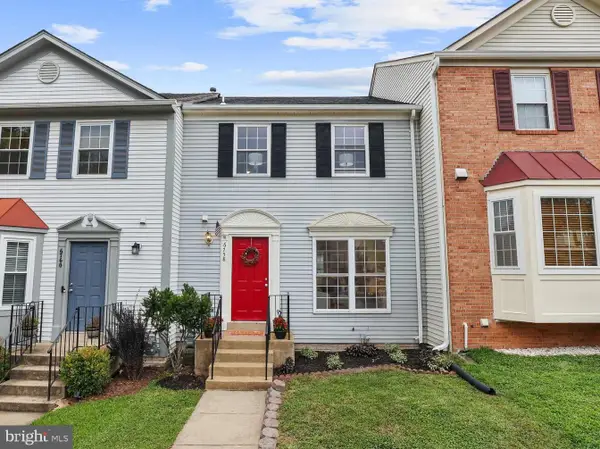 $527,000Active3 beds 4 baths1,960 sq. ft.
$527,000Active3 beds 4 baths1,960 sq. ft.6758 Rockledge Pl, CENTREVILLE, VA 20121
MLS# VAFX2261200Listed by: LONG & FOSTER REAL ESTATE, INC. - Coming SoonOpen Sun, 1 to 3pm
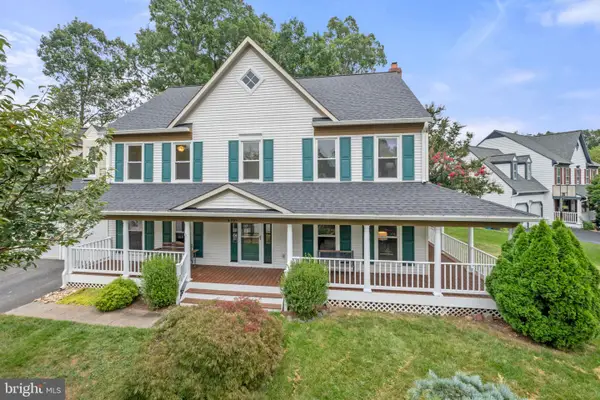 $950,000Coming Soon4 beds 4 baths
$950,000Coming Soon4 beds 4 baths6203 Otter Run Rd, CLIFTON, VA 20124
MLS# VAFX2257928Listed by: SAMSON PROPERTIES - Coming Soon
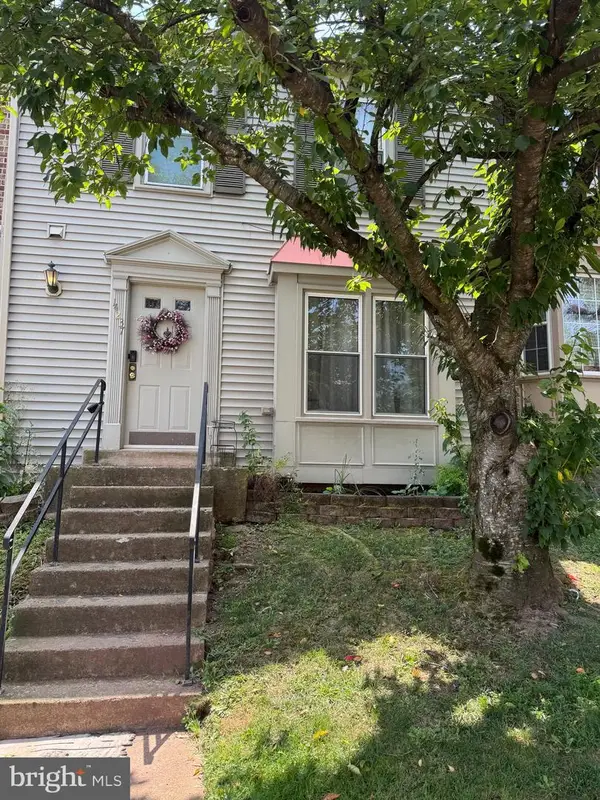 $510,000Coming Soon3 beds 4 baths
$510,000Coming Soon3 beds 4 baths14237 Heritage Crossing Ln, CENTREVILLE, VA 20120
MLS# VAFX2261212Listed by: EPIC REALTY, LLC. - Open Sun, 1 to 3pmNew
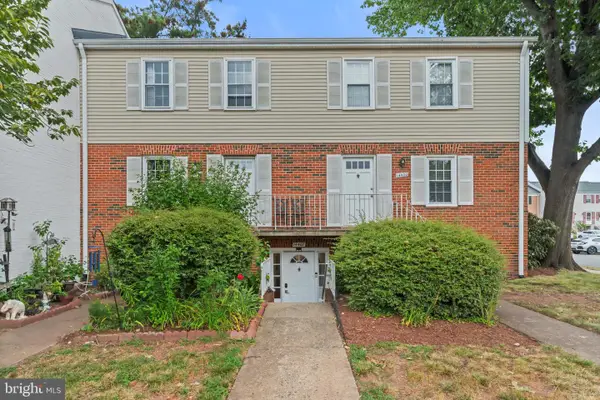 $364,900Active3 beds 2 baths1,302 sq. ft.
$364,900Active3 beds 2 baths1,302 sq. ft.14402 Turin Ln #52a, CENTREVILLE, VA 20121
MLS# VAFX2261028Listed by: REDFIN CORPORATION - Open Sun, 1 to 4pmNew
 $1,050,000Active4 beds 5 baths3,764 sq. ft.
$1,050,000Active4 beds 5 baths3,764 sq. ft.6315 Drill Field Ct, CENTREVILLE, VA 20121
MLS# VAFX2259912Listed by: RE/MAX ALLEGIANCE

