6315 Drill Field Ct, Centreville, VA 20121
Local realty services provided by:Better Homes and Gardens Real Estate Premier
Listed by:rosa m farry
Office:re/max allegiance
MLS#:VAFX2259912
Source:BRIGHTMLS
Price summary
- Price:$1,050,000
- Price per sq. ft.:$278.96
- Monthly HOA dues:$42
About this home
Welcome Home to Your Private Retreat in Centre Ridge.
Nestled on a quiet cul-de-sac in the highly desirable Centre Ridge community, this stunning Belle Haven model offers the perfect blend of timeless elegance, modern updates, and resort-style living. Featuring 4 bedrooms, 4.5 baths, and over 3,700 finished square feet, this stately Colonial boasts a classic brick-front façade and sits on a generous 0.28-acre lot—complete with a private backyard oasis that truly sets it apart.
Step through a double set of French doors off the family room to your own outdoor paradise: a sparkling plaster gunite pool with diving board, enhanced by a DE filtration system, solar heat recycler, and Polaris cleaning system (vacuum replaced 2022; auxiliary pump 2024). Enjoy lush landscaping with perennials galore, a fully fenced-in yard, screened-in porch, deck, stone patio, and a built-in sprinkler system (2021)—all designed for unforgettable entertaining and year-round relaxation.
Inside, the home shines with fresh paint and gleaming red oak hardwood floors throughout the main and upper levels, (all floors are impeccably maintained). The gourmet kitchen is a chef’s dream as well, featuring granite countertops, rich cherry cabinetry, a custom island with raised panel cherry front and updated molding (2023), Bosch dishwasher (2023), and a brand new LG range (2024).
The luxurious primary suite offers the perfect retreat, complete with double walk-in closets, a serene sitting area to unwind, and a spa-like bath adorned with Carrara marble vanity, jacuzzi tub, and frameless glass shower (2014).
The fully finished walk-out lower level provides over 900 square feet of flexible living space—ideal for a recreation/media room, playroom, or home office—plus an additional 600+ square feet of unfinished space for a gym, workshop, or storage.
Major updates and features include:
Solid Red Oak Hardwood flooring Main & Upper level (2014)
Architectural Roof (2021)
Energy Efficient Windows (2010)
Dual-zone HVAC (lower 2017; upper air handler replaced 2022)
75-Gallon Hot Water Heater (2019)
Insulated Garage door with etched design windows (2020)
In-ground sprinkler system front and back-yard (2021)
Expansive Plaster gunite private pool w/ diving board, built-in umbrella sleeve, and pool deck drain system
Residents of Centre Ridge enjoy access to premium community amenities, including a clubhouse, a community pool, tennis and basketball courts, tot lots, and covered trash service included with the HOA.
Luxury, lifestyle, and location—this move-in ready home has it all and more!. Come experience resort-style living in the heart of Centreville. Schedule your tour today!
Contact an agent
Home facts
- Year built:1991
- Listing ID #:VAFX2259912
- Added:60 day(s) ago
- Updated:October 10, 2025 at 07:32 AM
Rooms and interior
- Bedrooms:4
- Total bathrooms:5
- Full bathrooms:4
- Half bathrooms:1
- Living area:3,764 sq. ft.
Heating and cooling
- Cooling:Central A/C, Heat Pump(s), Zoned
- Heating:Forced Air, Natural Gas
Structure and exterior
- Roof:Architectural Shingle
- Year built:1991
- Building area:3,764 sq. ft.
- Lot area:0.28 Acres
Utilities
- Water:Community
- Sewer:Public Septic, Public Sewer
Finances and disclosures
- Price:$1,050,000
- Price per sq. ft.:$278.96
- Tax amount:$10,829 (2025)
New listings near 6315 Drill Field Ct
- New
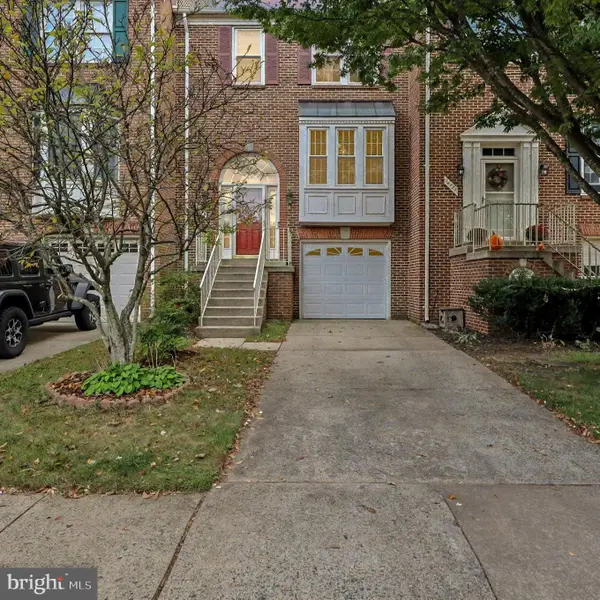 $650,000Active3 beds 3 baths2,390 sq. ft.
$650,000Active3 beds 3 baths2,390 sq. ft.14719 Winterfield Ct, CENTREVILLE, VA 20120
MLS# VAFX2274154Listed by: SAMSON PROPERTIES - Open Sat, 12 to 2pmNew
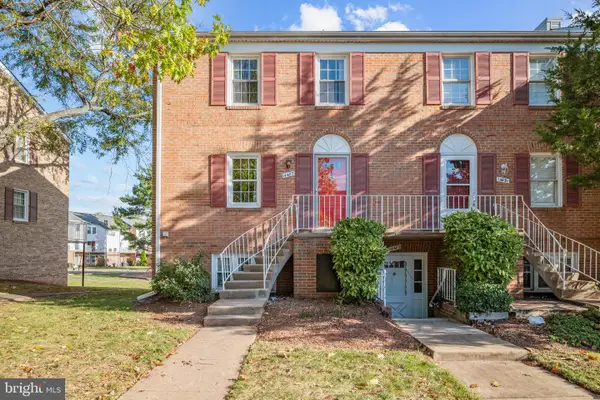 $369,900Active3 beds 3 baths1,302 sq. ft.
$369,900Active3 beds 3 baths1,302 sq. ft.14487 Rustling Leaves Ln, CENTREVILLE, VA 20121
MLS# VAFX2273916Listed by: KW METRO CENTER - Open Sat, 1 to 3pmNew
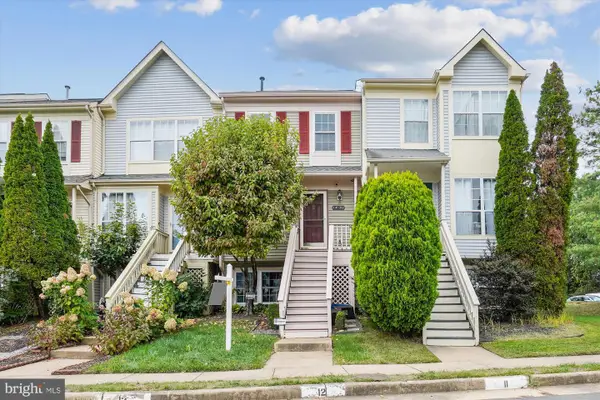 $472,500Active2 beds 3 baths1,422 sq. ft.
$472,500Active2 beds 3 baths1,422 sq. ft.14102 Autumn Cir, CENTREVILLE, VA 20121
MLS# VAFX2273640Listed by: RE/MAX GATEWAY, LLC - Coming Soon
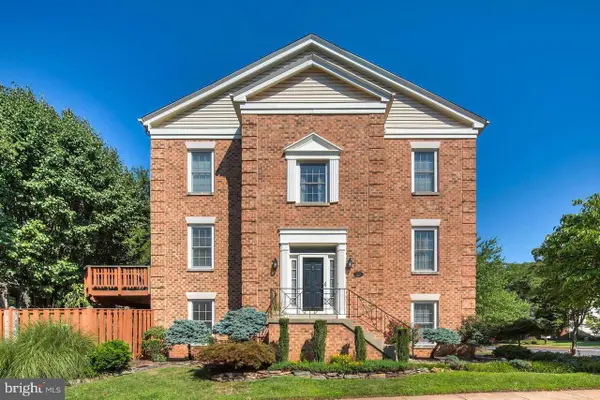 $684,900Coming Soon4 beds 4 baths
$684,900Coming Soon4 beds 4 baths5127 Woodfield Dr, CENTREVILLE, VA 20120
MLS# VAFX2274018Listed by: REDFIN CORPORATION - New
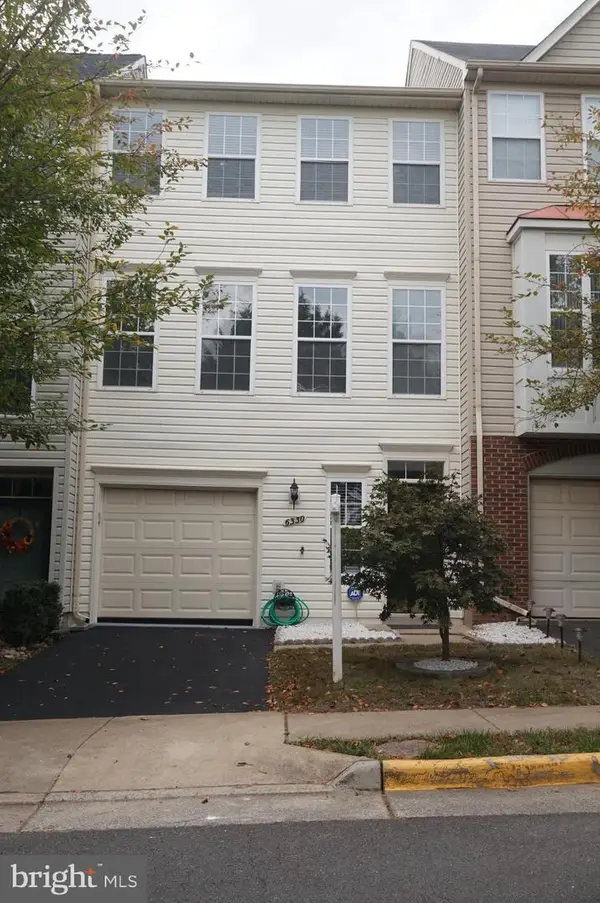 $610,000Active3 beds 3 baths1,320 sq. ft.
$610,000Active3 beds 3 baths1,320 sq. ft.6330 James Harris Way, CENTREVILLE, VA 20121
MLS# VAFX2267890Listed by: PEARSON SMITH REALTY LLC - New
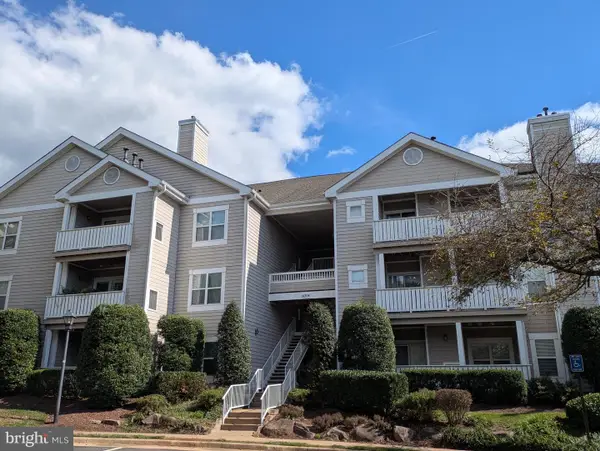 $349,950Active2 beds 2 baths1,108 sq. ft.
$349,950Active2 beds 2 baths1,108 sq. ft.14304 Rosy Ln #25, CENTREVILLE, VA 20121
MLS# VAFX2267808Listed by: SPRING HILL REAL ESTATE, LLC. - Open Sat, 1 to 4pmNew
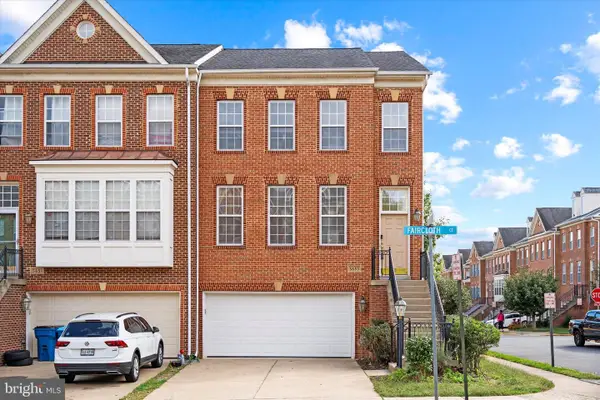 $790,000Active3 beds 4 baths1,920 sq. ft.
$790,000Active3 beds 4 baths1,920 sq. ft.5653 Faircloth Ct, CENTREVILLE, VA 20120
MLS# VAFX2272996Listed by: FATHOM REALTY - Coming Soon
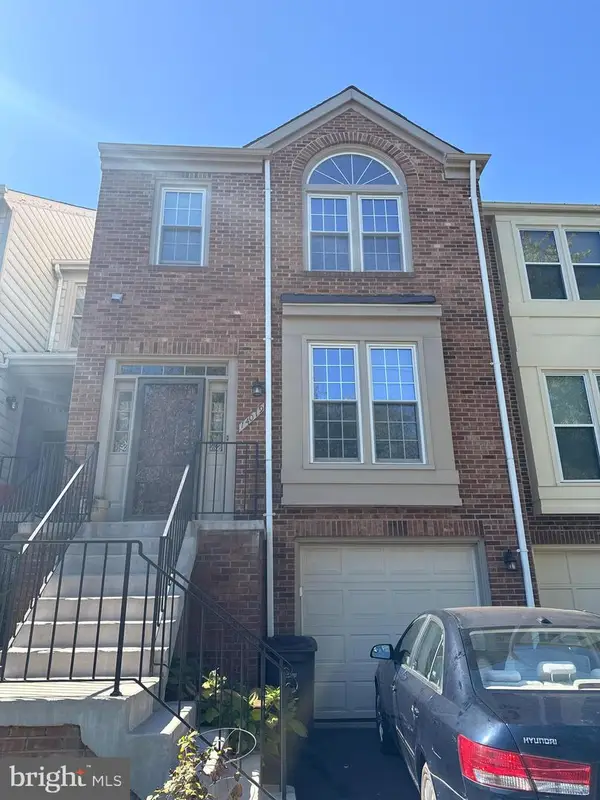 $580,000Coming Soon3 beds 3 baths
$580,000Coming Soon3 beds 3 baths14079 Red River Dr, CENTREVILLE, VA 20121
MLS# VAFX2273164Listed by: FAIRFAX REALTY SELECT 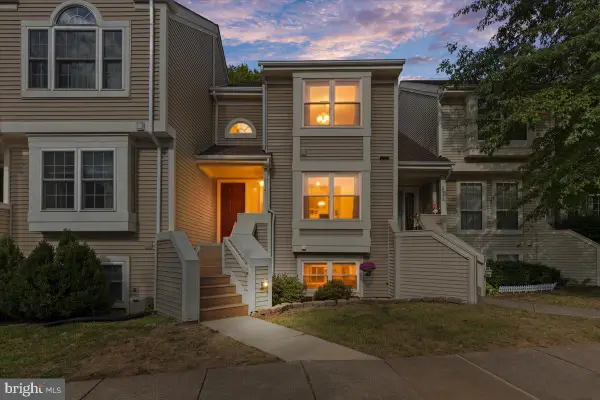 $549,000Pending4 beds 4 baths1,752 sq. ft.
$549,000Pending4 beds 4 baths1,752 sq. ft.6121 Stonepath Cir, CENTREVILLE, VA 20120
MLS# VAFX2269648Listed by: RLAH @PROPERTIES- New
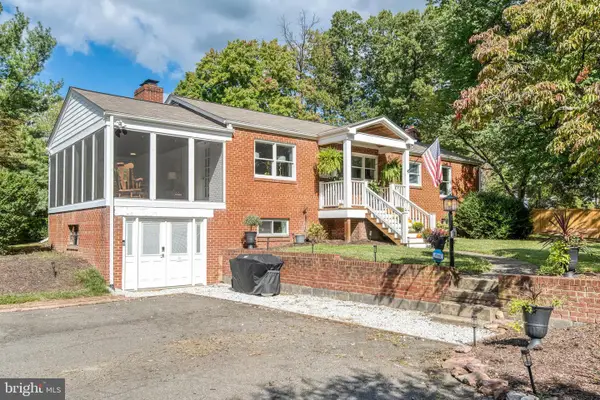 $900,000Active3 beds 2 baths2,761 sq. ft.
$900,000Active3 beds 2 baths2,761 sq. ft.5527 Wharton Ln, CENTREVILLE, VA 20120
MLS# VAFX2273034Listed by: PEARSON SMITH REALTY, LLC
