706 Marina Village Dr., Grand Rivers, KY 42045
Local realty services provided by:Better Homes and Gardens Real Estate Fern Leaf Group
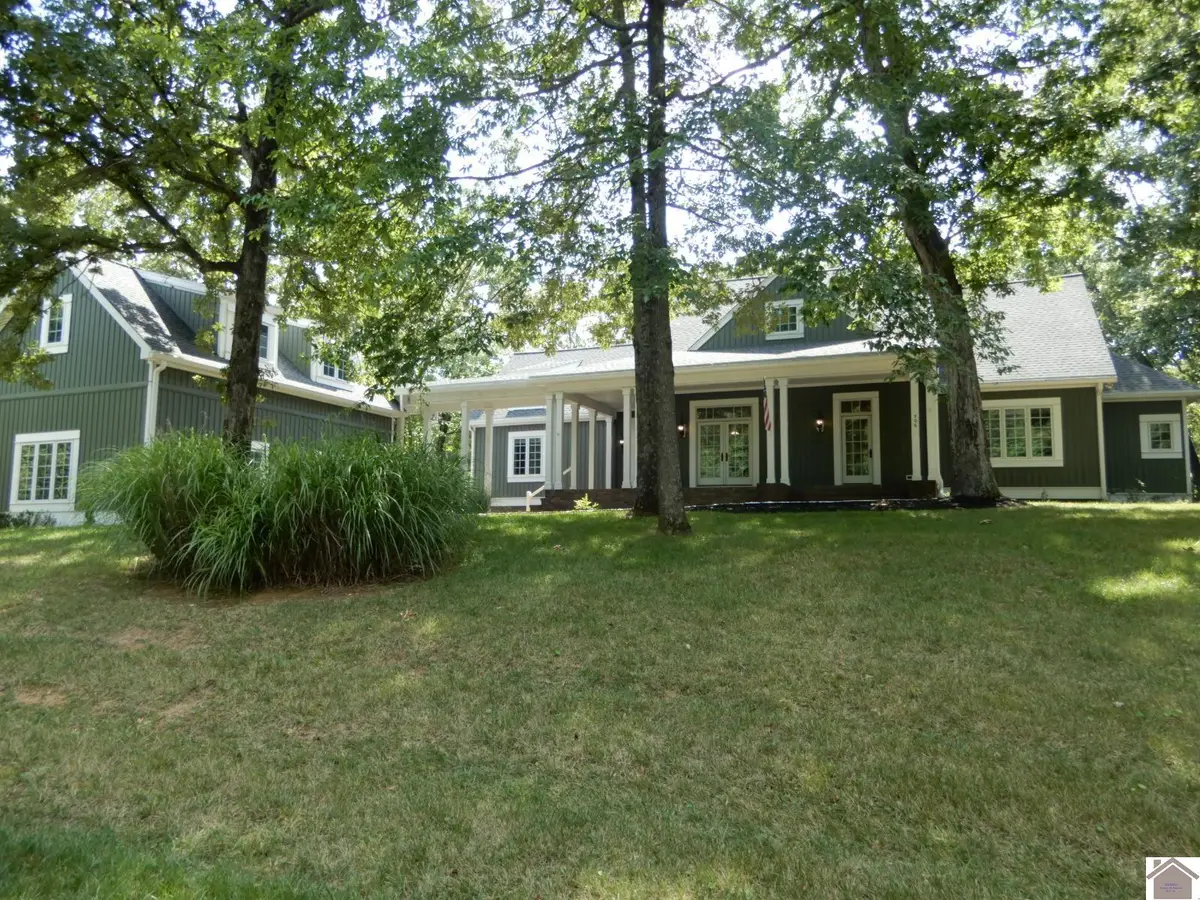
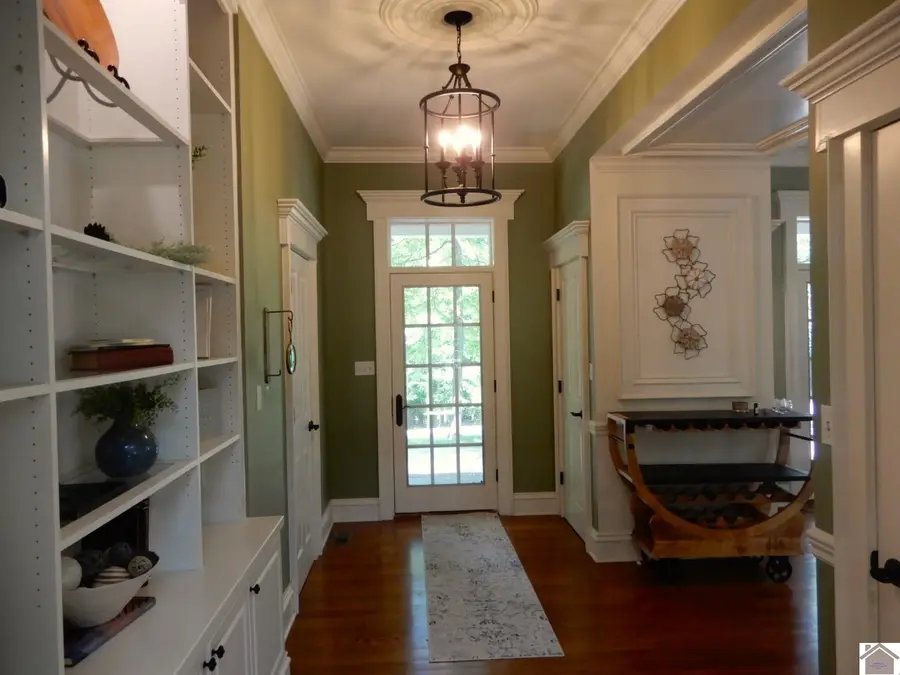
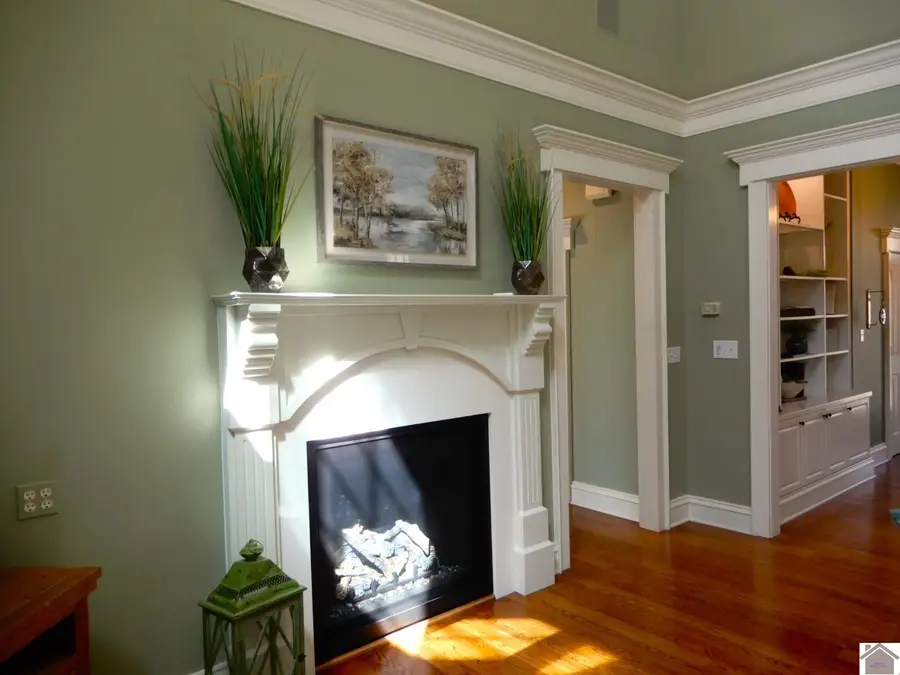
Listed by:jennifer palmer, crs
Office:jennifer palmer realty
MLS#:127549
Source:KY_WKRMLS
Price summary
- Price:$740,000
- Price per sq. ft.:$200.98
About this home
PENDING CONTRACT !!! Unique Elegant Updated 1 level Home in Prestigious Gated Sub Marina Village filled w/Unique MILLION $ homes.4 bedr 4 baths, 3,682 sq ft custom built, exterior southern living plan, energy efficient. 2 PRIVATE lots! Open floor plan, VAULTED ceilings gorgeous hardwood flooring, natural light w/custom Exquisite Architectural Beautiful Trim work through out. Pella quadruple insulated windows & doors, auto-full service generator, sprinkler system, sunroom, deck, patio & PRIVATE back yard! NEW ROOF SHINGLES-2023 NEW Maintenance FREE Siding 2024, NEW Cambria Clovely Quartz countertop in KIT. Det-Gar-finished apartment w/full bath, kitchenette & NEW HEAT PUMP-2022 FOR Gar & Apartment. Next to GTB Marina & Yacht club-2 miles-I-24! To see VIRTUAL TOUR on ZILLOW scroll down under facts & features click on more. Quaint Antique Shops, Putt putt Golf, Patties & very nice grocery! Internet/Cable Zito & At & T some FURNITURE & decor may STAY depending on offer.
Contact an agent
Home facts
- Year built:2000
- Listing Id #:127549
- Added:414 day(s) ago
- Updated:August 02, 2025 at 12:42 AM
Rooms and interior
- Bedrooms:4
- Total bathrooms:4
- Full bathrooms:3
- Half bathrooms:1
- Living area:3,682 sq. ft.
Heating and cooling
- Cooling:Central Air
- Heating:Gas Pack, Natural Gas
Structure and exterior
- Roof:Dimensional Shingle
- Year built:2000
- Building area:3,682 sq. ft.
- Lot area:0.9 Acres
Schools
- High school:Livingston Cent
- Middle school:Livingston Middle
- Elementary school:Livingston County
Utilities
- Water:Public
- Sewer:Public/Municipality
Finances and disclosures
- Price:$740,000
- Price per sq. ft.:$200.98
New listings near 706 Marina Village Dr.
- New
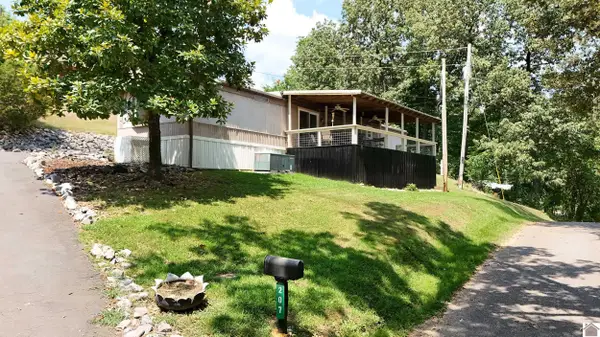 $100,000Active2 beds 2 baths1,008 sq. ft.
$100,000Active2 beds 2 baths1,008 sq. ft.207 Tom Doom Rd., Grand Rivers, KY 42045
MLS# 133267Listed by: KELLER WILLIAMS EXPERIENCE REALTY EDDYVILLE BRANCH - New
 $140,000Active3 beds 1 baths1,176 sq. ft.
$140,000Active3 beds 1 baths1,176 sq. ft.1037 Stringtown Rd, Grand Rivers, KY 42045
MLS# 133251Listed by: HRE ADVISORS - New
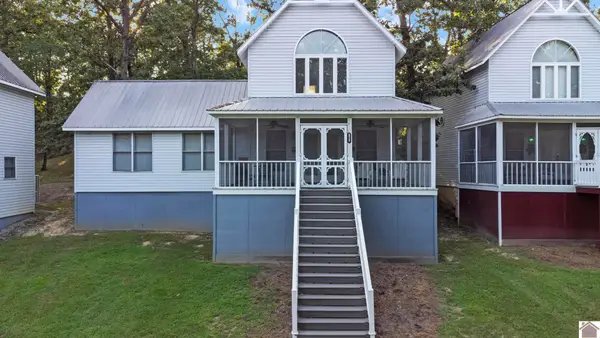 $235,000Active3 beds 3 baths1,536 sq. ft.
$235,000Active3 beds 3 baths1,536 sq. ft.204 Hursthaven Ct., Grand Rivers, KY 42045
MLS# 133204Listed by: LAKE REALTY & DEVELOPMENT CO. - New
 $460,000Active4 beds 1 baths1,872 sq. ft.
$460,000Active4 beds 1 baths1,872 sq. ft.1189 Paradise Rd, Grand Rivers, KY 42045
MLS# 133156Listed by: EXIT REALTY KEY GROUP PADUCAH  $270,000Active3 beds 2 baths1,260 sq. ft.
$270,000Active3 beds 2 baths1,260 sq. ft.Carretera #1 Km.6.0, CAYEY, PR 00736
MLS# PR9115248Listed by: FELIX CASTILLO MIRANDA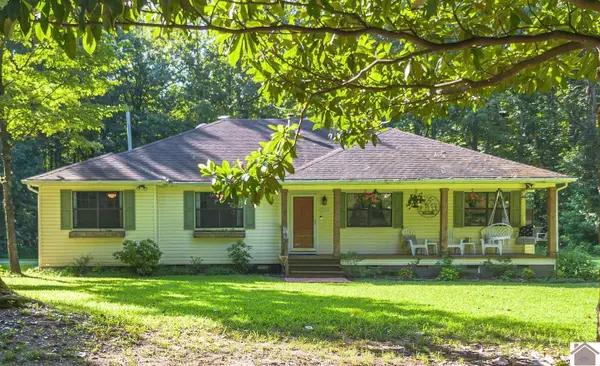 $275,000Active3 beds 2 baths1,720 sq. ft.
$275,000Active3 beds 2 baths1,720 sq. ft.1150 J H O'bryan Ave, Grand Rivers, KY 42045
MLS# 133067Listed by: EXP REALTY, LLC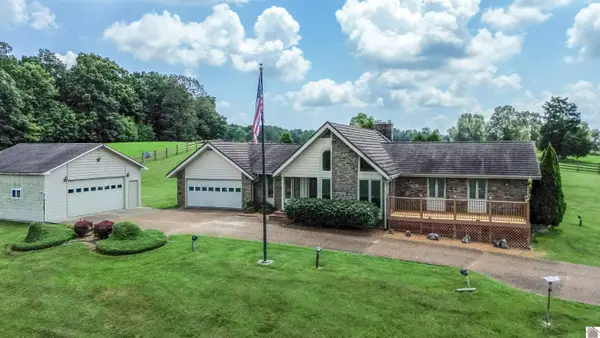 $535,000Active3 beds 3 baths1,725 sq. ft.
$535,000Active3 beds 3 baths1,725 sq. ft.783 Ostle Loop, Grand Rivers, KY 42045
MLS# 133033Listed by: ARNOLD REALTY GROUP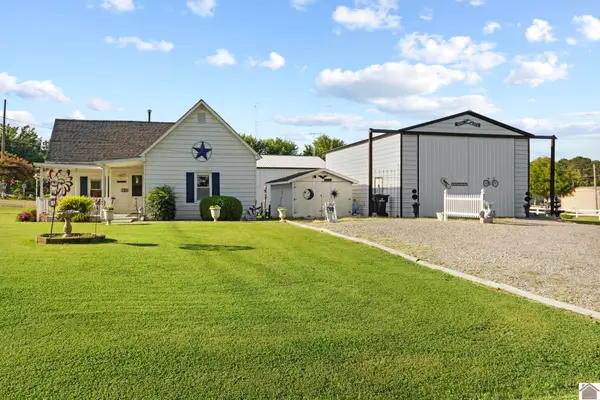 $499,900Active2 beds 1 baths1,080 sq. ft.
$499,900Active2 beds 1 baths1,080 sq. ft.159 W Tennessee, Grand Rivers, KY 42045
MLS# 133002Listed by: LAKE REALTY & DEVELOPMENT CO. $437,500Active-- beds -- baths
$437,500Active-- beds -- baths746 Vanhooser Road, Grand Rivers, KY 42045
MLS# 132983Listed by: REAL BROKER LLC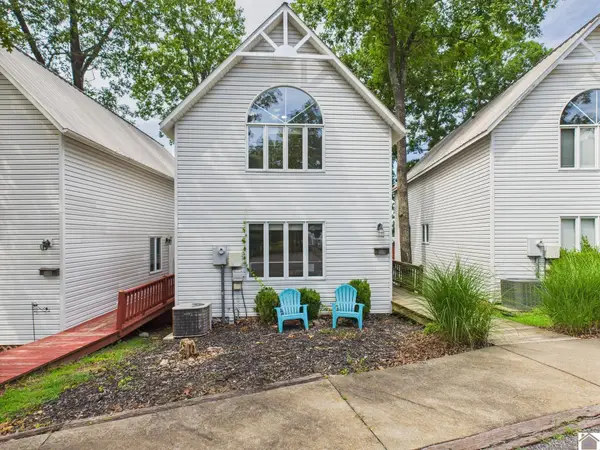 $198,704Active2 beds 2 baths1,054 sq. ft.
$198,704Active2 beds 2 baths1,054 sq. ft.317 Bayside, Grand Rivers, KY 22045
MLS# 132686Listed by: 1ST REALTY GROUP

