725 Pleasantview Drive, Grand Rivers, KY 42045
Local realty services provided by:Better Homes and Gardens Real Estate Fern Leaf Group
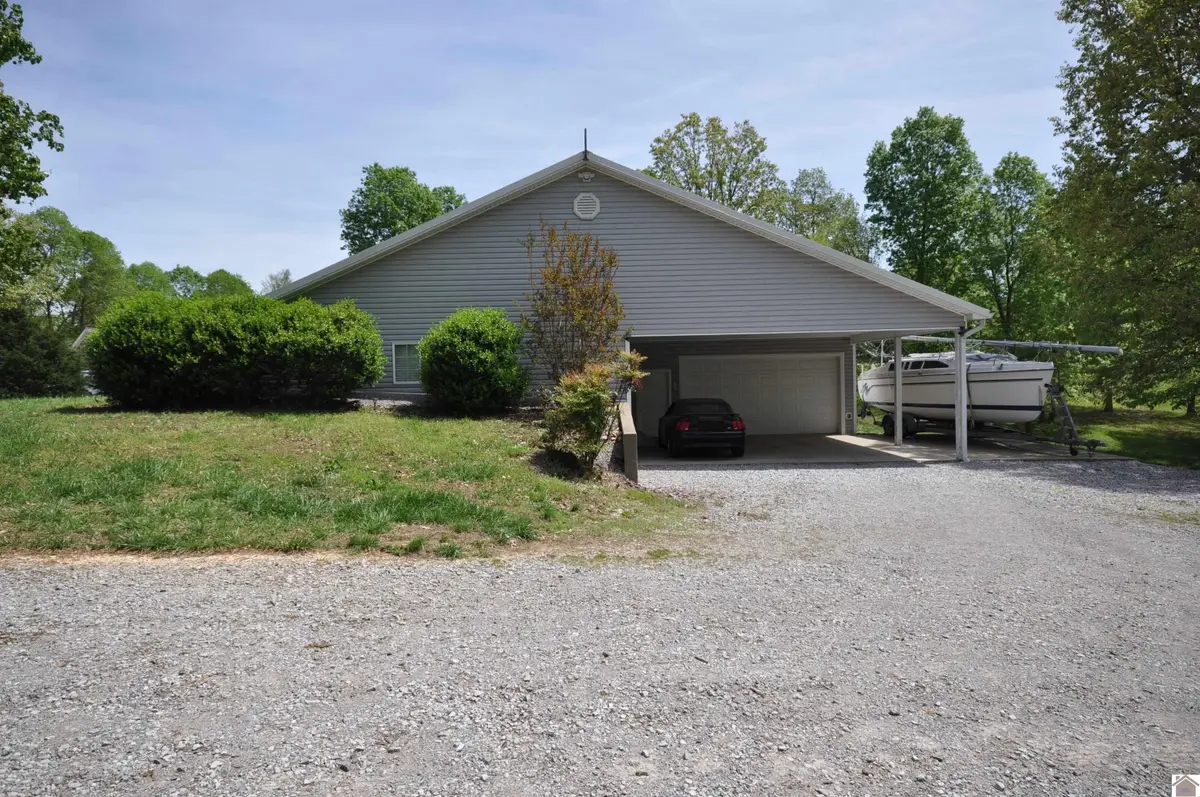
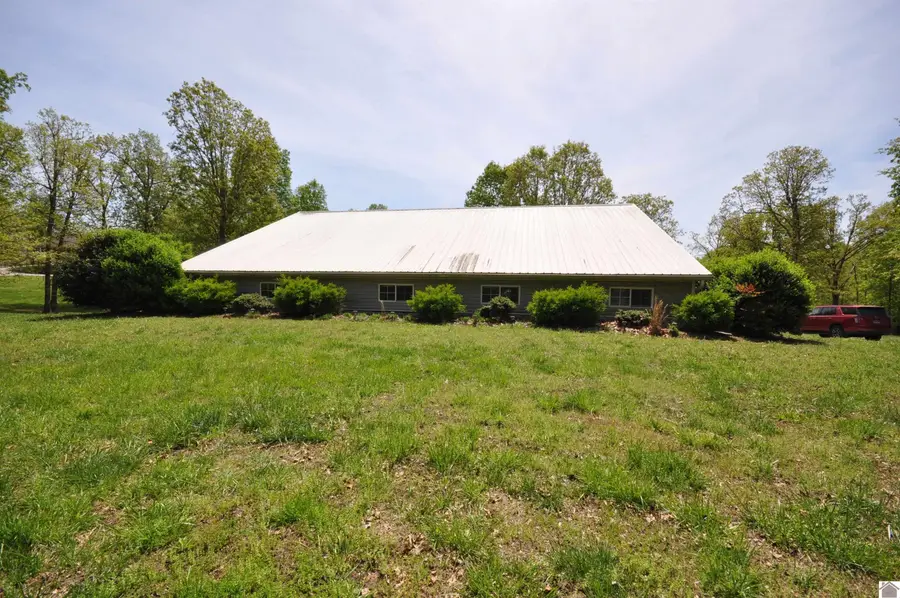

725 Pleasantview Drive,Grand Rivers, KY 42045
$289,900
- 3 Beds
- 2 Baths
- 1,904 sq. ft.
- Single family
- Pending
Listed by:kimberly ann clapp
Office:the jeter group
MLS#:131608
Source:KY_WKRMLS
Price summary
- Price:$289,900
- Price per sq. ft.:$152.26
About this home
A lovely berm-style home that has become available in the Rolling Meadows subdivision. This property features three bedrooms and two bathrooms, offering comfortable living space. One of the standout features of this home is the ample parking. It includes a spacious garage and a carport, along with an additional concrete pad, perfect for extra vehicles or outdoor equipment. Upstairs, above the garage, you'll find a large, unfinished bonus room. This space, accessible by permanent steps, provides excellent storage potential or could be finished to suit your needs. The location is also a significant advantage, with the home being situated just minutes away from both Lake Barkley and Kentucky Lake, offering convenient access to recreational activities. Property includes 3 extra lots making up the 3.68 acres, 2 of which could be great building lots.
Contact an agent
Home facts
- Year built:2008
- Listing Id #:131608
- Added:106 day(s) ago
- Updated:July 23, 2025 at 04:44 PM
Rooms and interior
- Bedrooms:3
- Total bathrooms:2
- Full bathrooms:2
- Living area:1,904 sq. ft.
Heating and cooling
- Cooling:Central Air
Structure and exterior
- Roof:Metal
- Year built:2008
- Building area:1,904 sq. ft.
- Lot area:3.68 Acres
Schools
- High school:Livingston Cent
- Middle school:Livingston Middle
- Elementary school:South Livingston Elementary
Utilities
- Water:Water Districts
- Sewer:Septic
Finances and disclosures
- Price:$289,900
- Price per sq. ft.:$152.26
New listings near 725 Pleasantview Drive
- New
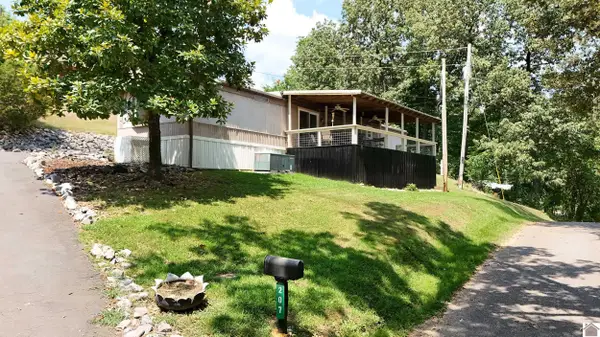 $100,000Active2 beds 2 baths1,008 sq. ft.
$100,000Active2 beds 2 baths1,008 sq. ft.207 Tom Doom Rd., Grand Rivers, KY 42045
MLS# 133267Listed by: KELLER WILLIAMS EXPERIENCE REALTY EDDYVILLE BRANCH - New
 $140,000Active3 beds 1 baths1,176 sq. ft.
$140,000Active3 beds 1 baths1,176 sq. ft.1037 Stringtown Rd, Grand Rivers, KY 42045
MLS# 133251Listed by: HRE ADVISORS - New
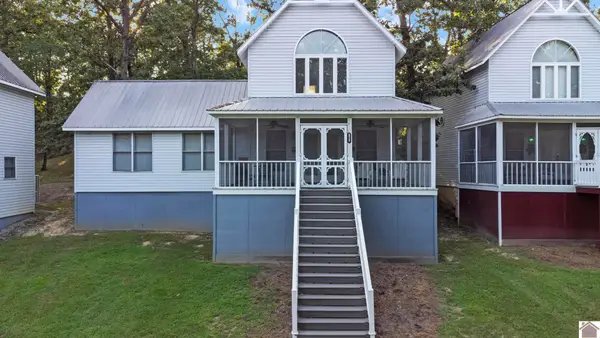 $235,000Active3 beds 3 baths1,536 sq. ft.
$235,000Active3 beds 3 baths1,536 sq. ft.204 Hursthaven Ct., Grand Rivers, KY 42045
MLS# 133204Listed by: LAKE REALTY & DEVELOPMENT CO. - New
 $460,000Active4 beds 1 baths1,872 sq. ft.
$460,000Active4 beds 1 baths1,872 sq. ft.1189 Paradise Rd, Grand Rivers, KY 42045
MLS# 133156Listed by: EXIT REALTY KEY GROUP PADUCAH  $270,000Active3 beds 2 baths1,260 sq. ft.
$270,000Active3 beds 2 baths1,260 sq. ft.Carretera #1 Km.6.0, CAYEY, PR 00736
MLS# PR9115248Listed by: FELIX CASTILLO MIRANDA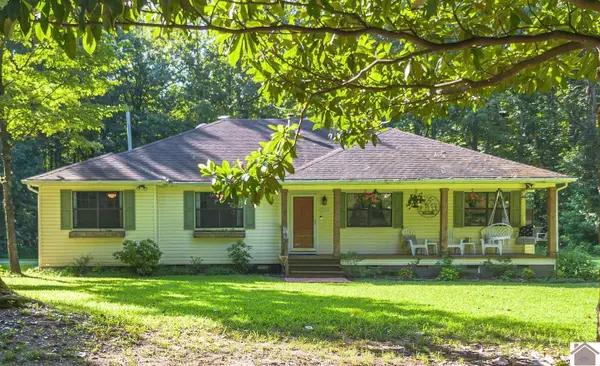 $275,000Active3 beds 2 baths1,720 sq. ft.
$275,000Active3 beds 2 baths1,720 sq. ft.1150 J H O'bryan Ave, Grand Rivers, KY 42045
MLS# 133067Listed by: EXP REALTY, LLC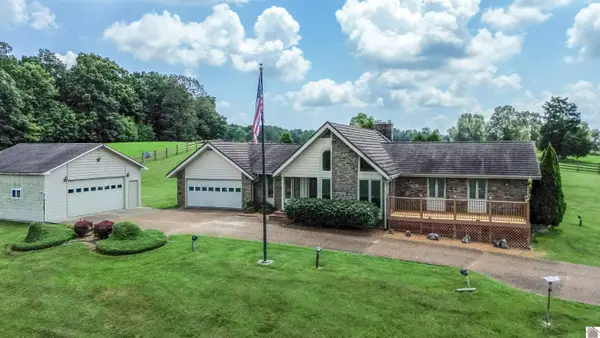 $535,000Active3 beds 3 baths1,725 sq. ft.
$535,000Active3 beds 3 baths1,725 sq. ft.783 Ostle Loop, Grand Rivers, KY 42045
MLS# 133033Listed by: ARNOLD REALTY GROUP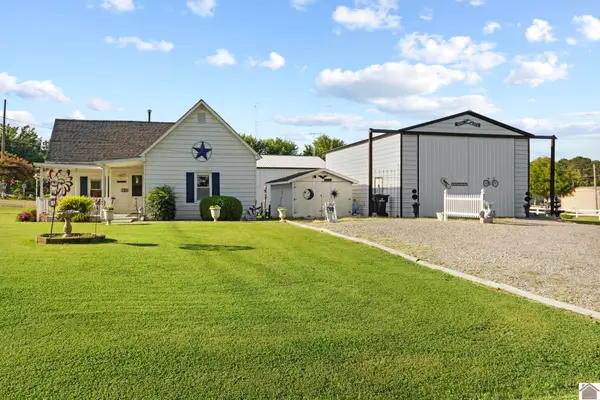 $499,900Active2 beds 1 baths1,080 sq. ft.
$499,900Active2 beds 1 baths1,080 sq. ft.159 W Tennessee, Grand Rivers, KY 42045
MLS# 133002Listed by: LAKE REALTY & DEVELOPMENT CO. $437,500Active-- beds -- baths
$437,500Active-- beds -- baths746 Vanhooser Road, Grand Rivers, KY 42045
MLS# 132983Listed by: REAL BROKER LLC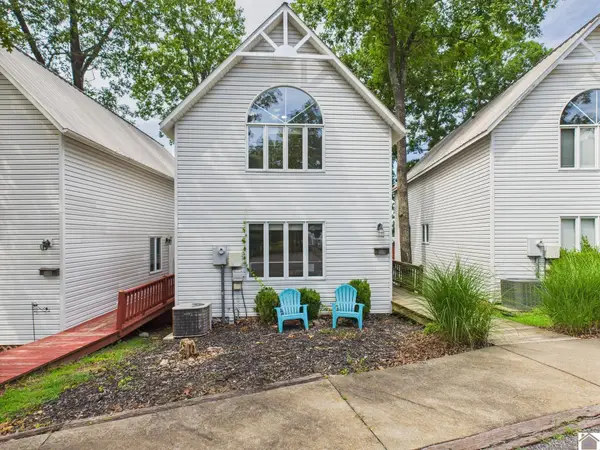 $198,704Active2 beds 2 baths1,054 sq. ft.
$198,704Active2 beds 2 baths1,054 sq. ft.317 Bayside, Grand Rivers, KY 22045
MLS# 132686Listed by: 1ST REALTY GROUP

