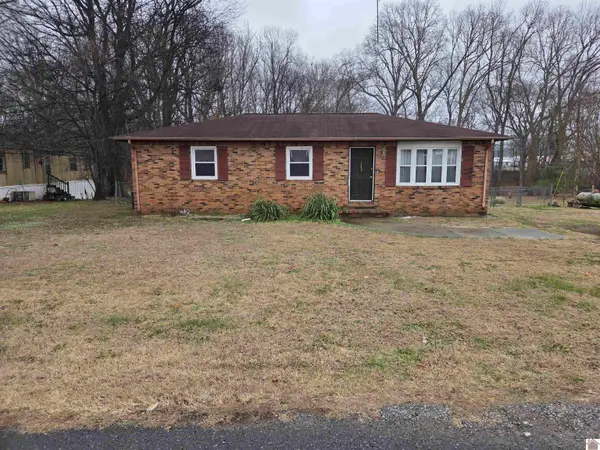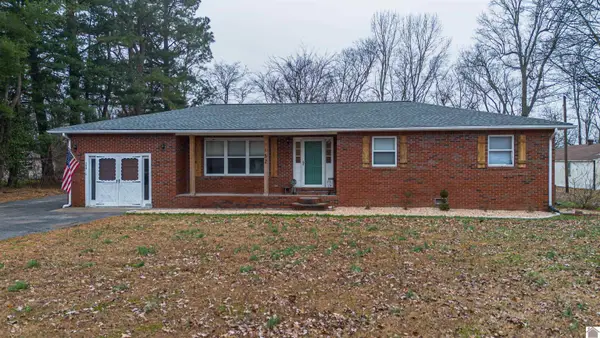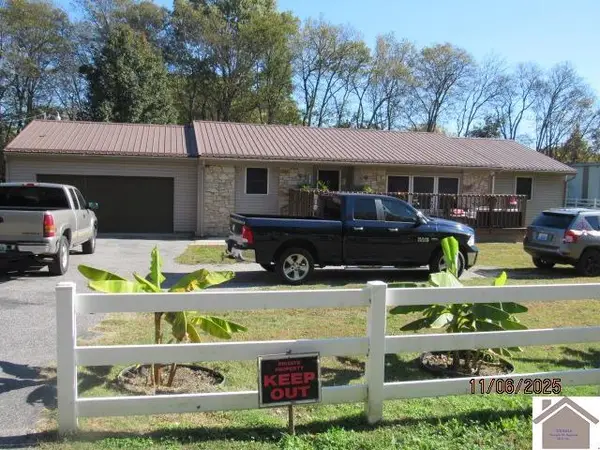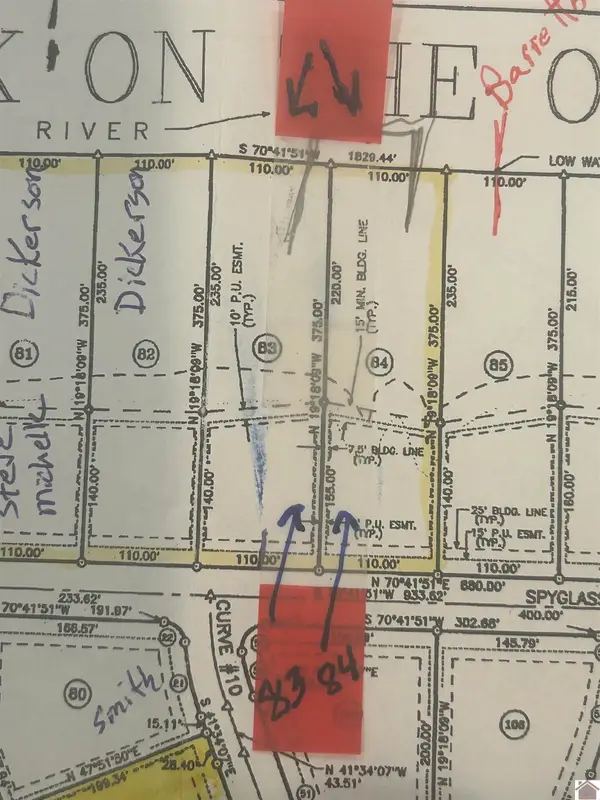154 Gene Drive, Ledbetter, KY 42058
Local realty services provided by:Better Homes and Gardens Real Estate Fern Leaf Group
154 Gene Drive,Ledbetter, KY 42058
$234,800
- 3 Beds
- 2 Baths
- 1,600 sq. ft.
- Single family
- Active
Listed by: kim musgrave
Office: the kim musgrave team
MLS#:134023
Source:KY_WKRMLS
Price summary
- Price:$234,800
- Price per sq. ft.:$146.75
About this home
This is a move-in-ready home featuring 3 bedrooms, two full bathrooms, plus a family room, all of which have been meticulously renovated. Luxury vinyl plank flooring is all new and has a durable finish throughout the home. The joists, wood subfloor, and sheet rock walls are all brand new, ensuring enduring structural integrity. The kitchen is brand new with all new cabinetry, beautiful countertops, brand new stainless steel appliances, which include a sink, refrigerator, stove, microwave, and dishwasher. Both full bathrooms are completely renovated. A new water heater, new water lines, and a vapor barrier are in the crawl space. Home features a lovely brand-new deck perfect for family gatherings or grilling. This home has a fully fenced backyard with a wood and chain link fence, which will provide you with ample privacy. The detached three-car garage is vastly spacious. This beautiful home is just minutes from Paducah and is nestled on .55 acres.
Contact an agent
Home facts
- Year built:1976
- Listing ID #:134023
- Added:154 day(s) ago
- Updated:February 11, 2026 at 04:05 PM
Rooms and interior
- Bedrooms:3
- Total bathrooms:2
- Full bathrooms:2
- Living area:1,600 sq. ft.
Heating and cooling
- Cooling:Central Air
- Heating:Forced Air
Structure and exterior
- Roof:Dimensional Shingle
- Year built:1976
- Building area:1,600 sq. ft.
- Lot area:0.55 Acres
Schools
- High school:Livingston Cent
- Middle school:Livingston Middle
- Elementary school:Livingston County
Utilities
- Water:Water Districts
- Sewer:Public/Municipality
Finances and disclosures
- Price:$234,800
- Price per sq. ft.:$146.75
New listings near 154 Gene Drive
- New
 $259,900Active4 beds 3 baths2,379 sq. ft.
$259,900Active4 beds 3 baths2,379 sq. ft.216 Braxton Bend, Ledbetter, KY 42058
MLS# 135542Listed by: TRIFECTA REAL ESTATE SERVICES - New
 $219,900Active3 beds 3 baths1,782 sq. ft.
$219,900Active3 beds 3 baths1,782 sq. ft.1674 Us Hwy 60 W, Ledbetter, KY 42058
MLS# 135537Listed by: FEELS LIKE HOME REALTY - New
 $270,000Active3 beds 1 baths1,172 sq. ft.
$270,000Active3 beds 1 baths1,172 sq. ft.1086 Us 60 W, Ledbetter, KY 42058
MLS# 135520Listed by: EXIT REALTY KEY GROUP  $120,000Active3 beds 1 baths1,100 sq. ft.
$120,000Active3 beds 1 baths1,100 sq. ft.143 Mccullum, Ledbetter, KY 42058
MLS# 135259Listed by: PROPERTY INVESTMENT SOLUTIONS $179,900Active3 beds 2 baths1,604 sq. ft.
$179,900Active3 beds 2 baths1,604 sq. ft.152 Scott Rd., Ledbetter, KY 42058
MLS# 135161Listed by: EXP REALTY, LLC $295,000Active4 beds 2 baths1,810 sq. ft.
$295,000Active4 beds 2 baths1,810 sq. ft.155 Deanne, Ledbetter, KY 42058
MLS# 134671Listed by: RE/MAX REALTY GROUP $80,000Active1 Acres
$80,000Active1 AcresSpyglass Dr., Ledbetter, KY 42058
MLS# 134218Listed by: ELITE REALTY $179,000Active3 beds 1 baths1,689 sq. ft.
$179,000Active3 beds 1 baths1,689 sq. ft.1542 Us Hwy 60 W, Ledbetter, KY 42058
MLS# 133794Listed by: KELLER WILLIAMS EXPERIENCE REALTY PADUCAH BRANCH $390,000Active4 beds 3 baths2,576 sq. ft.
$390,000Active4 beds 3 baths2,576 sq. ft.653 Riverview Drive, Ledbetter, KY 42058
MLS# 133571Listed by: EXP REALTY, LLC

