1542 Us Hwy 60 W, Ledbetter, KY 42058
Local realty services provided by:Better Homes and Gardens Real Estate Fern Leaf Group
1542 Us Hwy 60 W,Ledbetter, KY 42058
$179,000
- 3 Beds
- 1 Baths
- 1,689 sq. ft.
- Single family
- Active
Listed by: melinda watson
Office: keller williams experience realty paducah branch
MLS#:133794
Source:KY_WKRMLS
Price summary
- Price:$179,000
- Price per sq. ft.:$105.98
About this home
Fresh updates meet timeless function in this remodeled home! Brand-new roofing shingles AND a detached garage were both completed in 2025, while durable vinyl plank flooring runs throughout the interior for a sleek, low-maintenance lifestyle. Newer vinyl windows brighten the space with natural light, add utility efficiency, and tilt for ease of cleaning! The kitchen, designed with an abundance of cabinetry for organization, also offers a pantry for storage. The spacious living room offers an open, inviting feel, for both you and your guests. Check out the versatility that the bonus room provides. With laundry hook-up, this could be the large mudroom of your dreams! Or, you may choose to utilize it as a den, home gym, or even a 4th bedroom. So many possibilities to meet your lifestyle! The oversized detached garage is approximately 24x30, providing ample space for your needs – fun, projects, storage! This affordable home offers so many updates & storage opportunities. It is a must-see!
Contact an agent
Home facts
- Year built:1958
- Listing ID #:133794
- Added:153 day(s) ago
- Updated:February 10, 2026 at 04:34 PM
Rooms and interior
- Bedrooms:3
- Total bathrooms:1
- Full bathrooms:1
- Living area:1,689 sq. ft.
Heating and cooling
- Cooling:Central Air
- Heating:Electric
Structure and exterior
- Roof:Dimensional Shingle
- Year built:1958
- Building area:1,689 sq. ft.
- Lot area:0.5 Acres
Schools
- High school:Livingston Cent
- Middle school:Livingston Middle
- Elementary school:Livingston County
Utilities
- Water:Public
- Sewer:Public/Municipality
Finances and disclosures
- Price:$179,000
- Price per sq. ft.:$105.98
New listings near 1542 Us Hwy 60 W
- New
 $259,900Active4 beds 3 baths2,379 sq. ft.
$259,900Active4 beds 3 baths2,379 sq. ft.216 Braxton Bend, Ledbetter, KY 42058
MLS# 135542Listed by: TRIFECTA REAL ESTATE SERVICES - New
 $219,900Active3 beds 3 baths1,782 sq. ft.
$219,900Active3 beds 3 baths1,782 sq. ft.1674 Us Hwy 60 W, Ledbetter, KY 42058
MLS# 135537Listed by: FEELS LIKE HOME REALTY - New
 $270,000Active3 beds 1 baths1,172 sq. ft.
$270,000Active3 beds 1 baths1,172 sq. ft.1086 Us 60 W, Ledbetter, KY 42058
MLS# 135520Listed by: EXIT REALTY KEY GROUP 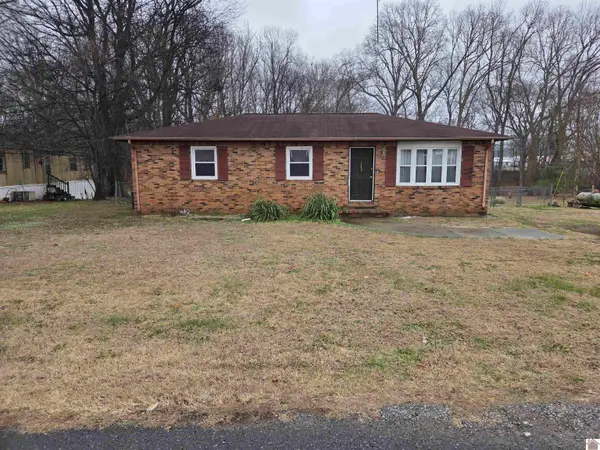 $120,000Active3 beds 1 baths1,100 sq. ft.
$120,000Active3 beds 1 baths1,100 sq. ft.143 Mccullum, Ledbetter, KY 42058
MLS# 135259Listed by: PROPERTY INVESTMENT SOLUTIONS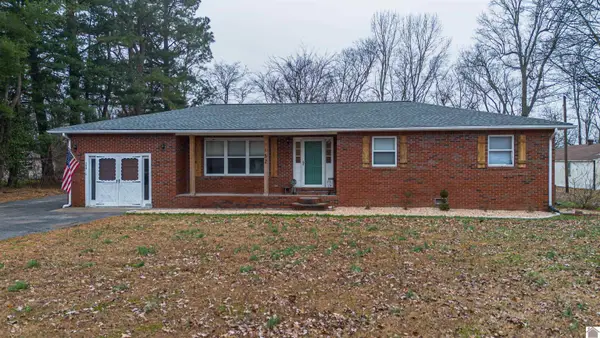 $179,900Active3 beds 2 baths1,604 sq. ft.
$179,900Active3 beds 2 baths1,604 sq. ft.152 Scott Rd., Ledbetter, KY 42058
MLS# 135161Listed by: EXP REALTY, LLC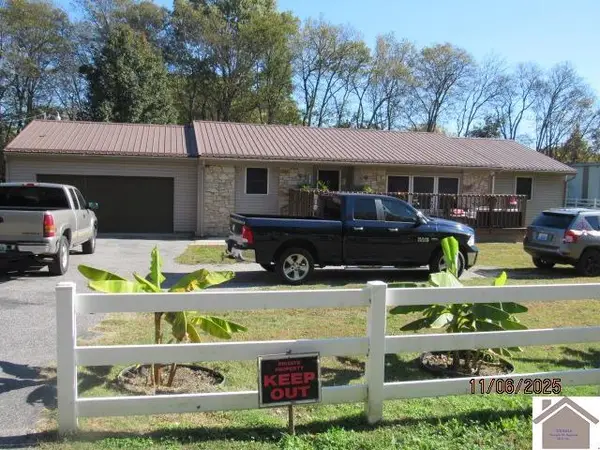 $295,000Active4 beds 2 baths1,810 sq. ft.
$295,000Active4 beds 2 baths1,810 sq. ft.155 Deanne, Ledbetter, KY 42058
MLS# 134671Listed by: RE/MAX REALTY GROUP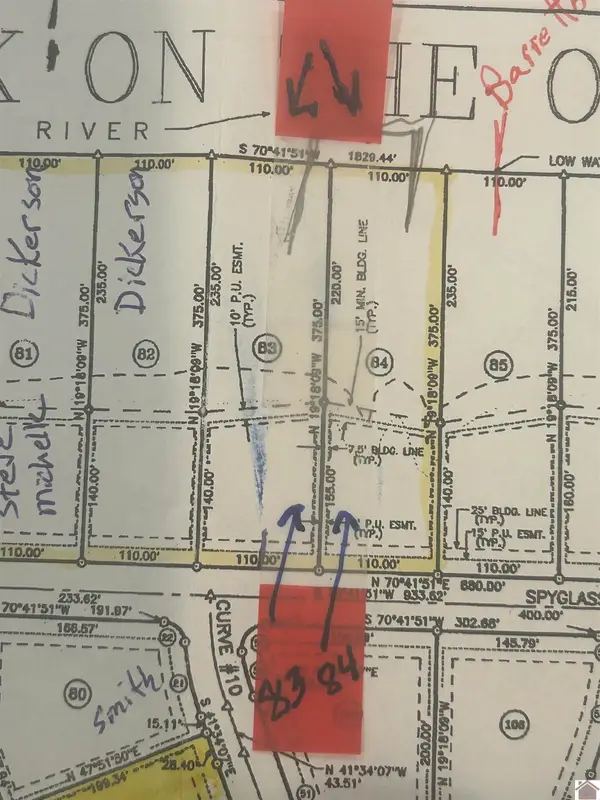 $80,000Active1 Acres
$80,000Active1 AcresSpyglass Dr., Ledbetter, KY 42058
MLS# 134218Listed by: ELITE REALTY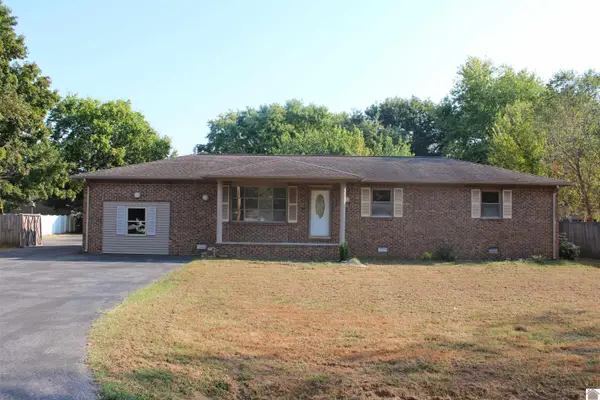 $234,800Active3 beds 2 baths1,600 sq. ft.
$234,800Active3 beds 2 baths1,600 sq. ft.154 Gene Drive, Ledbetter, KY 42058
MLS# 134023Listed by: THE KIM MUSGRAVE TEAM $390,000Active4 beds 3 baths2,576 sq. ft.
$390,000Active4 beds 3 baths2,576 sq. ft.653 Riverview Drive, Ledbetter, KY 42058
MLS# 133571Listed by: EXP REALTY, LLC

