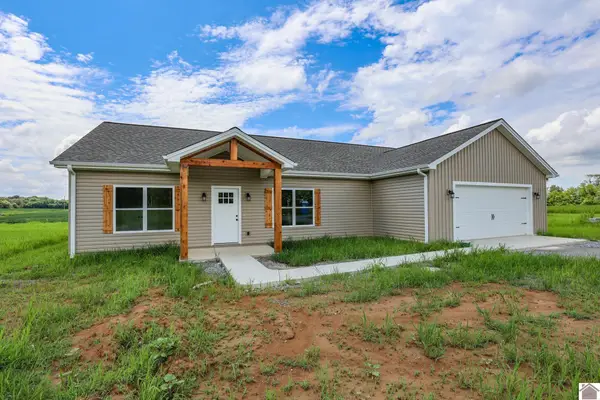2232 State Hwy 2151, Melber, KY 42069
Local realty services provided by:Better Homes and Gardens Real Estate Fern Leaf Group
2232 State Hwy 2151,Melber, KY 42069
$259,900
- 3 Beds
- 2 Baths
- 1,935 sq. ft.
- Single family
- Active
Listed by:rebecca davenport
Office:carter realty group, llc.
MLS#:133872
Source:KY_WKRMLS
Price summary
- Price:$259,900
- Price per sq. ft.:$134.32
About this home
Beautifully updated and move-in ready, this 3-bedroom, 2-bath country home sits on just over 2 picturesque acres and offers the perfect blend of comfort, character, and space. Enjoy the convenience of a 4-car detached garage with an additional workshop -- OVER 1600 SQUARE FEET --ideal for hobbyists, storage, or extra parking. Step inside to find granite kitchen countertops, updated flooring and windows throughout, spacious closets, and two main living areas, perfect for entertaining or relaxing with family. Outdoors, the fully fenced backyard is ideal for pets or play, while the large deck with hot tub offers a peaceful retreat under the stars. The wrap-around porch adds timeless curb appeal, and the historic turn-of-the-century milk barn adds a touch of rustic charm. Take a stroll through your own private carved walking trails in the woods and experience the serenity of country living just minutes from modern conveniences. Don’t miss your chance to own this rare gem!
Contact an agent
Home facts
- Listing ID #:133872
- Added:6 day(s) ago
- Updated:September 25, 2025 at 02:41 AM
Rooms and interior
- Bedrooms:3
- Total bathrooms:2
- Full bathrooms:2
- Living area:1,935 sq. ft.
Heating and cooling
- Cooling:Central Air
- Heating:Propane
Structure and exterior
- Roof:Composition Shingle
- Building area:1,935 sq. ft.
- Lot area:2.14 Acres
Schools
- High school:Graves Co High
- Middle school:Graves County
- Elementary school:Fancy Farm
Utilities
- Water:Well
- Sewer:Septic
Finances and disclosures
- Price:$259,900
- Price per sq. ft.:$134.32


