91 Robertson Rd. South, Murray, KY 42071
Local realty services provided by:Better Homes and Gardens Real Estate Fern Leaf Group
91 Robertson Rd. South,Murray, KY 42071
$385,000
- 4 Beds
- 3 Baths
- 2,615 sq. ft.
- Single family
- Active
Listed by: patricia cherry
Office: re/max real estate associates murray
MLS#:131916
Source:KY_WKRMLS
Price summary
- Price:$385,000
- Price per sq. ft.:$147.23
About this home
Welcome to this spacious and inviting home located in Brandon Place Subdivision southwest of Murray. This residence offers excellent cub appeal with circle concrete drive and landscaping. Step inside to a stunning hardwood floor entryway that opens to large family room. French doors open to concrete deck with surrounding brick walls for privacy. The open concept kitchen flows seamlessly into the family room and formal dining room. Kitchen features island, undercabinet lighting. Custom cabinetry throughout the home. Home boasts a desirable split-bedroom design for added privacy. The primary suite features entry to patio for peaceful morning coffee. Primary bath with separate shower and jacuzzi tub. Two bathrooms on opposite side of home. One bedroom also has entrance to concreted patio and private bath. Brick outbuilding with electricity and storage building with electricity. PLEASE CONTINUE TO SHOW
Contact an agent
Home facts
- Year built:1996
- Listing ID #:131916
- Added:213 day(s) ago
- Updated:December 19, 2025 at 03:59 PM
Rooms and interior
- Bedrooms:4
- Total bathrooms:3
- Full bathrooms:3
- Living area:2,615 sq. ft.
Heating and cooling
- Cooling:Central Air
- Heating:Natural Gas
Structure and exterior
- Roof:Dimensional Shingle
- Year built:1996
- Building area:2,615 sq. ft.
- Lot area:0.46 Acres
Schools
- High school:Calloway/Murray-VERIFY
- Middle school:Calloway/Murray-VERIFY
- Elementary school:Calloway/Murray-VERIFY
Utilities
- Water:Public
- Sewer:Public/Municipality
Finances and disclosures
- Price:$385,000
- Price per sq. ft.:$147.23
New listings near 91 Robertson Rd. South
- New
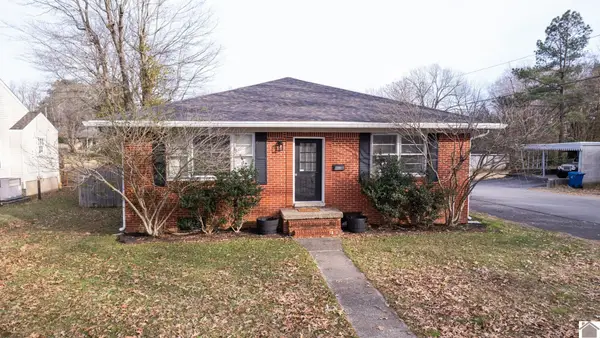 $220,000Active3 beds 1 baths1,440 sq. ft.
$220,000Active3 beds 1 baths1,440 sq. ft.400 N 8th Street, Murray, KY 42071
MLS# 135026Listed by: KELLER WILLIAMS EXPERIENCE REALTY - New
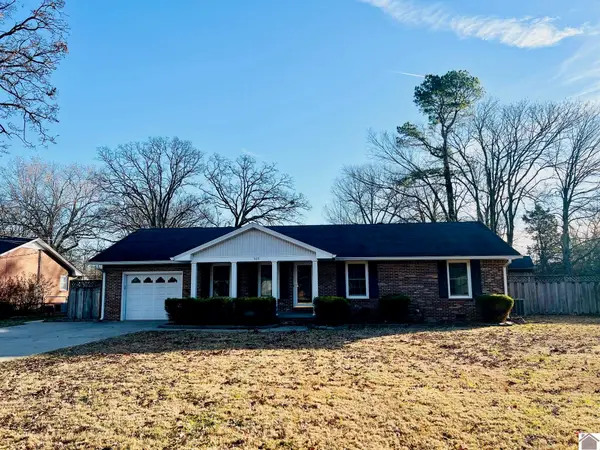 $258,000Active3 beds 2 baths1,944 sq. ft.
$258,000Active3 beds 2 baths1,944 sq. ft.505 Richardson Street, Murray, KY 42071
MLS# 135003Listed by: KOPPERUD REALTY - New
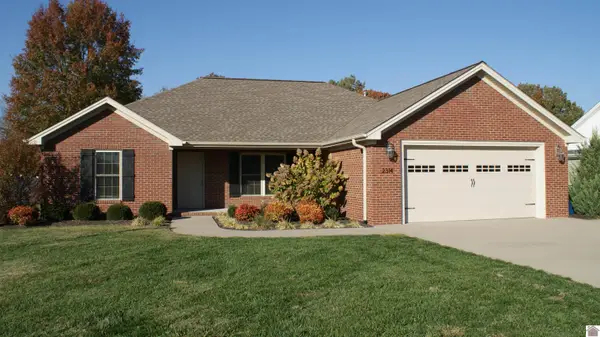 $337,000Active3 beds 2 baths1,766 sq. ft.
$337,000Active3 beds 2 baths1,766 sq. ft.2314 Deerfield Run, Murray, KY 42071
MLS# 134995Listed by: KOPPERUD REALTY - New
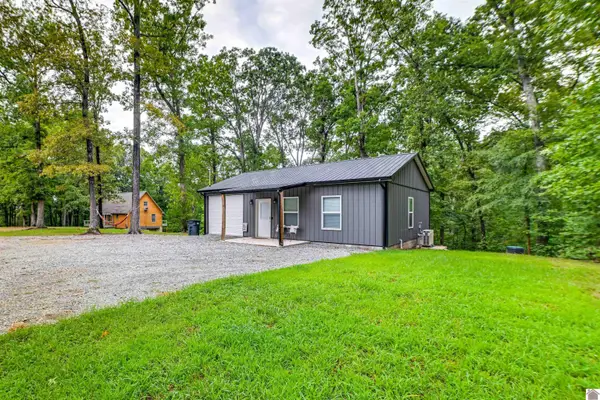 $215,000Active2 beds 1 baths750 sq. ft.
$215,000Active2 beds 1 baths750 sq. ft.120 Wooded Acres Lane, Murray, KY 42071
MLS# 134973Listed by: KOPPERUD REALTY - New
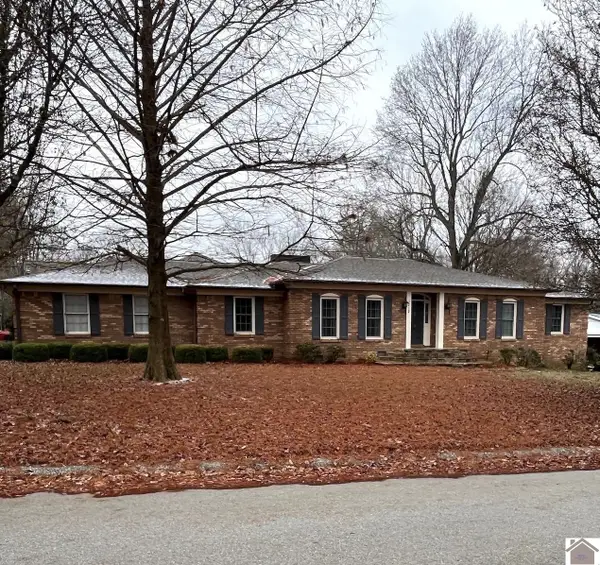 $305,000Active3 beds 2 baths2,536 sq. ft.
$305,000Active3 beds 2 baths2,536 sq. ft.1212 Dogwood, Murray, KY 42071
MLS# 134940Listed by: KOPPERUD REALTY 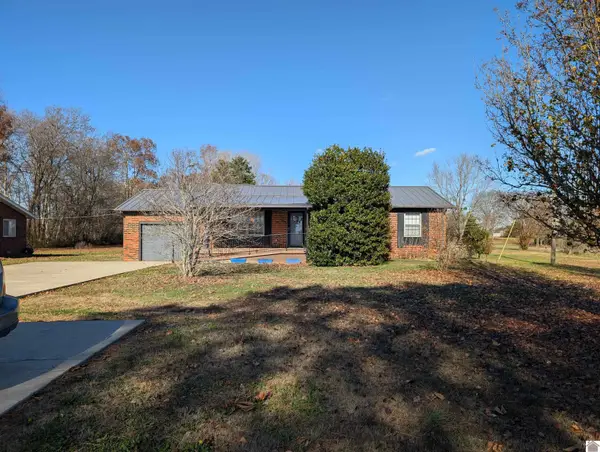 $235,000Active3 beds 1 baths1,260 sq. ft.
$235,000Active3 beds 1 baths1,260 sq. ft.210 Irvin Cobb, Murray, KY 42071
MLS# 134831Listed by: KOPPERUD REALTY $1,890,000Active108 Acres
$1,890,000Active108 Acres250 Cindy Dr, Murray, KY 42071
MLS# 134825Listed by: SBG REAL PROPERTY PROFESSIONALS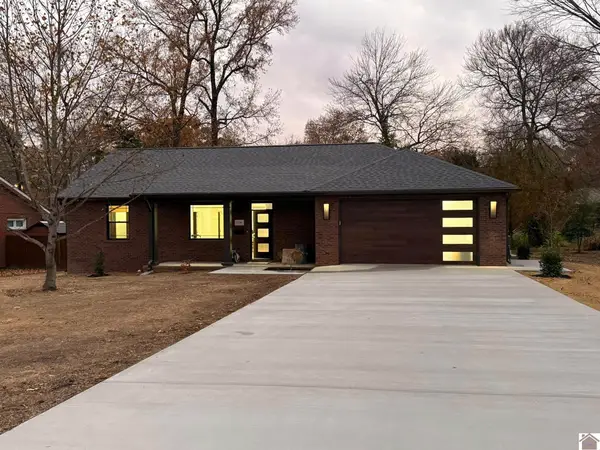 $448,500Active4 beds 3 baths1,800 sq. ft.
$448,500Active4 beds 3 baths1,800 sq. ft.106 S Broach Ave, Murray, KY 42071
MLS# 134804Listed by: KOPPERUD REALTY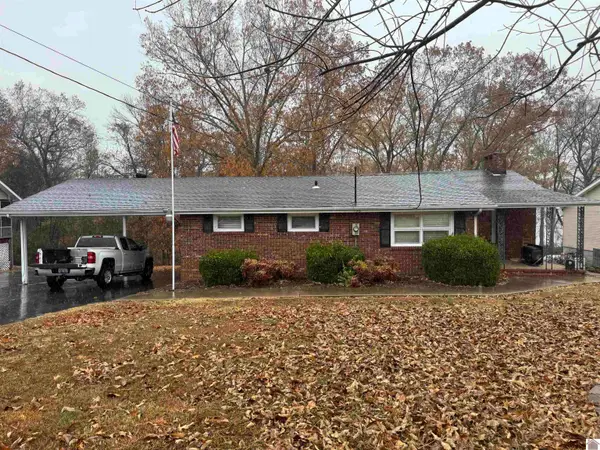 $425,000Active3 beds 2 baths2,112 sq. ft.
$425,000Active3 beds 2 baths2,112 sq. ft.38 Elmhurst Lane, Murray, KY 42071
MLS# 134782Listed by: KOPPERUD REALTY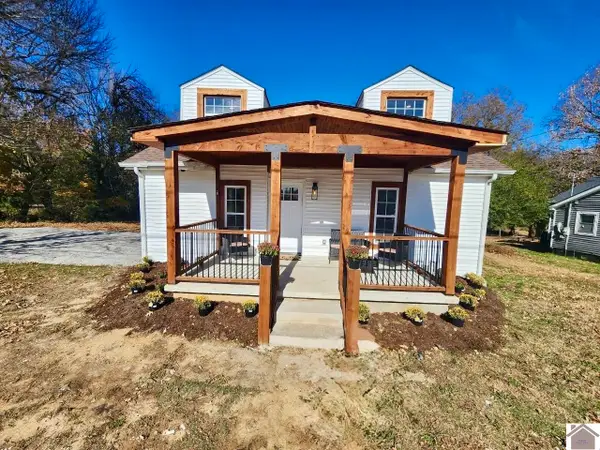 $254,318Active4 beds 2 baths1,809 sq. ft.
$254,318Active4 beds 2 baths1,809 sq. ft.114 Spruce St, Murray, KY 42071
MLS# 134778Listed by: LIST WITH FREEDOM
