191 Wayne Cir, New Concord, KY 42076
Local realty services provided by:Better Homes and Gardens Real Estate Heritage Group
191 Wayne Cir,New Concord, KY 42076
$699,000
- 4 Beds
- 3 Baths
- 2,722 sq. ft.
- Single family
- Pending
Listed by: glenda ritchie, traci markum
Office: 1st realty group
MLS#:2806445
Source:NASHVILLE
Price summary
- Price:$699,000
- Price per sq. ft.:$256.8
- Monthly HOA dues:$6.25
About this home
Welcome to 191 Wayne Circle, New Concord, KY - a serene and picturesque waterfront haven that offers the epitome of lakeside living. This beautiful modern cottage, just two years young, is perfectly poised on a generous .60-acre dockable waterfront lot with panoramic views of majestic Kentucky Lake. Designed with leisure and entertainment in mind, the property presents a unique opportunity for waterfront home buyers and lake enthusiasts to own a piece of paradise.
The house boasts four bedrooms and three full bathrs, complemented by an open floor plan with vaulted ceilings that enhance the sense of space and luxury. Imagine waking up to the gentle sounds of the water and starting your day in a sun-drenched, lakeside great room that features walls of windows overlooking the tranquil lake.
Entertaining is a breeze with the expansive open living areas that transition seamlessly to the outdoors. The kitchen, with its functional center island, is the heart of the home, where guests can gather around and enjoy the warm, inviting atmosphere. Step outside to the lakeside patio on the lower level for al fresco dining or to simply relax and bask in the beauty of your private waterfront retreat.
The lower level also includes a family / game room with easy access to the water, perfect for creating memorable moments with friends and family. The property's gentle sloping lakefront lot ensures that the lake is always just steps away.
With ample parking space for up to six vehicles, this cozy yet modern cottage is offered at $749,000 - a true gem for those looking to indulge in the laid-back luxury of lake time. Don't miss the chance to make 191 Wayne Circle your new home or cherished getaway.
Contact an agent
Home facts
- Year built:2022
- Listing ID #:2806445
- Added:284 day(s) ago
- Updated:December 30, 2025 at 08:52 AM
Rooms and interior
- Bedrooms:4
- Total bathrooms:3
- Full bathrooms:3
- Living area:2,722 sq. ft.
Heating and cooling
- Cooling:Ceiling Fan(s), Central Air
- Heating:Central, Heat Pump
Structure and exterior
- Roof:Asphalt
- Year built:2022
- Building area:2,722 sq. ft.
- Lot area:0.6 Acres
Schools
- High school:Calloway County High School
- Middle school:Calloway County Middle School
- Elementary school:East Elementary School
Utilities
- Water:Well
- Sewer:Septic Tank
Finances and disclosures
- Price:$699,000
- Price per sq. ft.:$256.8
- Tax amount:$4,500
New listings near 191 Wayne Cir
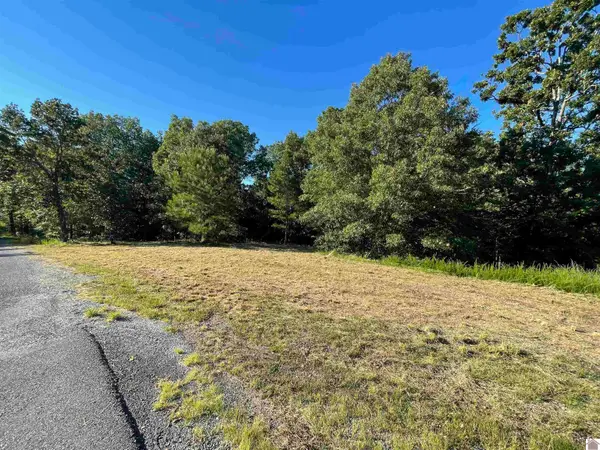 $33,000Active1.26 Acres
$33,000Active1.26 Acres000 Patricia Drive, New Concord, KY 42076
MLS# 127654Listed by: MARKETHOUSE REALTY, PLLC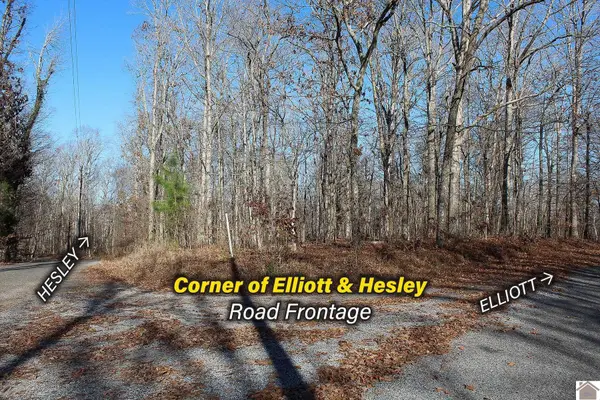 $16,500Active1.58 Acres
$16,500Active1.58 AcresLots 234 To 240 Elliott Road & Hesley Drive, New Concord, KY 42076
MLS# 134968Listed by: ELITE REALTY BRANCH MURRAY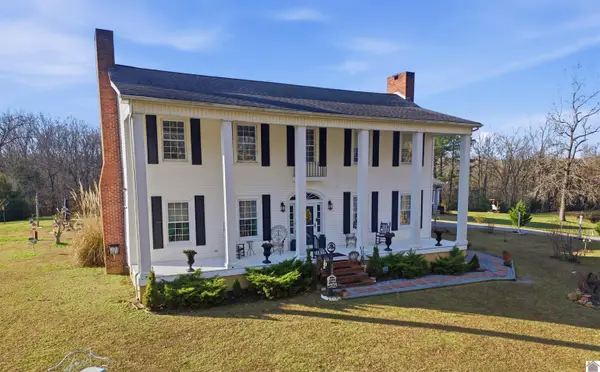 $524,900Active3 beds 2 baths2,694 sq. ft.
$524,900Active3 beds 2 baths2,694 sq. ft.309 Heritage Lane, New Concord, KY 42076
MLS# 134878Listed by: THE JETER GROUP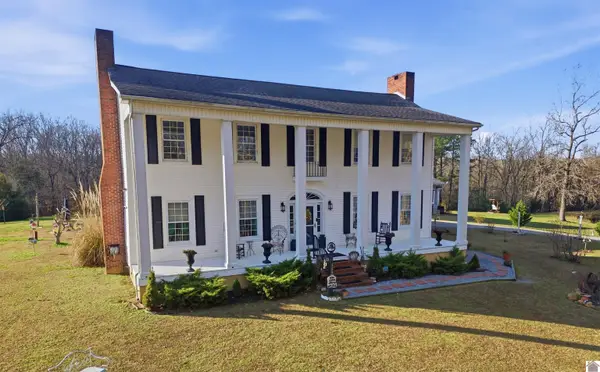 $524,900Active3 beds 2 baths2,694 sq. ft.
$524,900Active3 beds 2 baths2,694 sq. ft.309 Heritage Lane, New Concord, KY 42076
MLS# 134879Listed by: THE JETER GROUP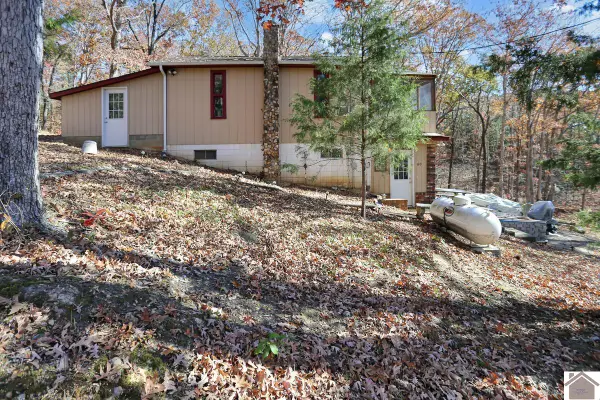 $109,900Active1 beds 2 baths1,500 sq. ft.
$109,900Active1 beds 2 baths1,500 sq. ft.60 Fogarty Drive, New Concord, KY 42071
MLS# 134843Listed by: KELLER WILLIAMS EXPERIENCE REALTY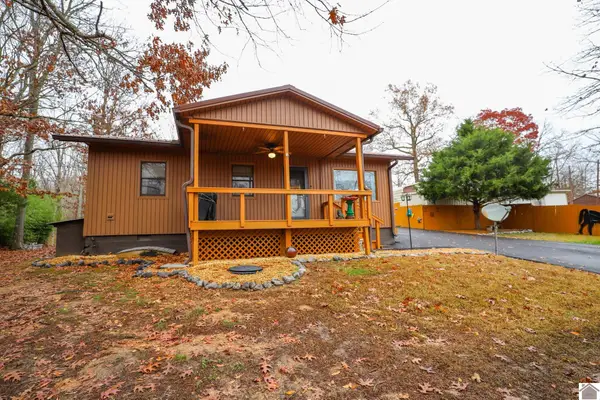 $264,900Active2 beds 2 baths979 sq. ft.
$264,900Active2 beds 2 baths979 sq. ft.396 Shoreline Drive, New Concord, KY 42076
MLS# 134834Listed by: HOUSMAN PARTNERS MURRAY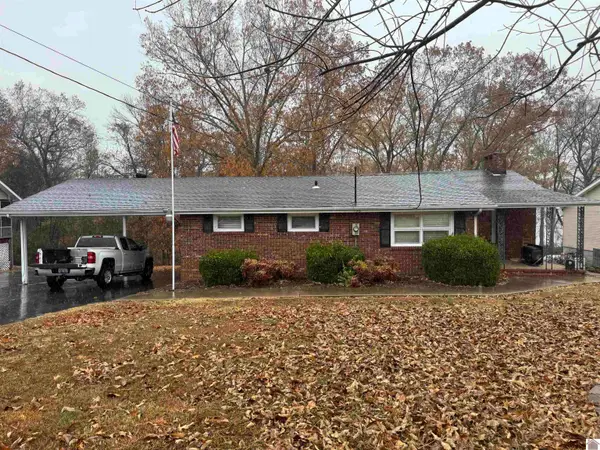 $425,000Active3 beds 2 baths2,112 sq. ft.
$425,000Active3 beds 2 baths2,112 sq. ft.38 Elmhurst Lane, Murray, KY 42071
MLS# 134782Listed by: KOPPERUD REALTY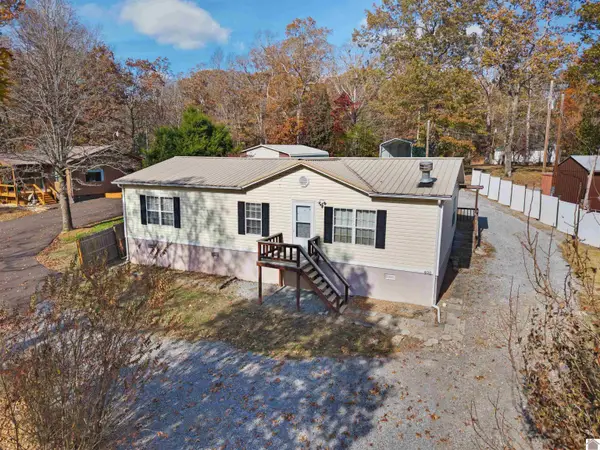 $150,000Active3 beds 2 baths1,344 sq. ft.
$150,000Active3 beds 2 baths1,344 sq. ft.408 Shoreline Dr., New Concord, KY 42076
MLS# 134763Listed by: KELLER WILLIAMS EXPERIENCE REALTY PADUCAH BRANCH $190,500Active17.5 Acres
$190,500Active17.5 Acres00 State Line Road East, Hazel, KY 42049
MLS# 134729Listed by: KOPPERUD REALTY $7,000Active0.2 Acres
$7,000Active0.2 Acres000 Meacham Dr, New Concord, KY 42076
MLS# 134674Listed by: EXIT REALTY KEY GROUP PADUCAH
