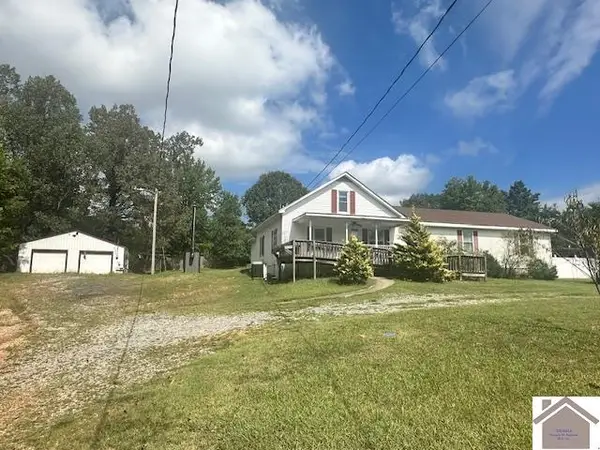12 White Pine Pl, Paducah, KY 42003
Local realty services provided by:Better Homes and Gardens Real Estate Fern Leaf Group
12 White Pine Pl,Paducah, KY 42003
$739,900
- 4 Beds
- 5 Baths
- 4,705 sq. ft.
- Single family
- Active
Listed by:michael wade
Office:exp realty, llc.
MLS#:132558
Source:KY_WKRMLS
Price summary
- Price:$739,900
- Price per sq. ft.:$157.26
About this home
Absolutely stunning and currently in the process of being remodeled, this award-winning home blends timeless craftsmanship with luxurious design. Situated on 2½ landscaped lots, it was recognized as Best Design by the Home Builders Association of Kentucky in 2006. Inside, you'll find HICKORY FLOORS, a gourmet kitchen featuring WALNUT CABINETRY, GRANITE COUNTERTOPS, a VIKING STOVE, SUB-ZERO REFRIGERATOR, large ISLAND WITH SALAD SINK, and a spacious WALK-IN PANTRY. The main floor boasts 10-FOOT CEILINGS, with a GREAT ROOM THAT SOARS TO 19 FEET and showcases one of the home's FOUR FIREPLACES. Additional highlights include a LIBRARY OFF THE FOYER, an ARTIST STUDIO (which could serve as BEDROOM 4) on the balcony level, and a fully finished basement with a HOME THEATER, FAMILY ROOM, WORKSHOP, and STORAGE AREA. Exterior upgrades include a STONE EXTERIOR, STAMPED CONCRETE DRIVE AND WALKWAYS, 50-YEAR ROOF, COPPER GUTTERS, and PELLA ARCHITECTURAL SERIES WINDOWS.
Contact an agent
Home facts
- Year built:2002
- Listing ID #:132558
- Added:90 day(s) ago
- Updated:September 27, 2025 at 03:42 PM
Rooms and interior
- Bedrooms:4
- Total bathrooms:5
- Full bathrooms:4
- Half bathrooms:1
- Living area:4,705 sq. ft.
Heating and cooling
- Cooling:Central Air
- Heating:Natural Gas
Structure and exterior
- Roof:Dimensional Shingle
- Year built:2002
- Building area:4,705 sq. ft.
- Lot area:1.58 Acres
Schools
- High school:McCracken Co. HS
- Middle school:Reidland Middle
- Elementary school:Reidland
Utilities
- Water:Public
- Sewer:Public/Municipality
Finances and disclosures
- Price:$739,900
- Price per sq. ft.:$157.26
New listings near 12 White Pine Pl
- New
 $245,900Active3 beds 2 baths1,248 sq. ft.
$245,900Active3 beds 2 baths1,248 sq. ft.100 Clear Creek, Paducah, KY 42001-0000
MLS# 133978Listed by: ELITE REALTY - New
 $229,000Active4 beds 2 baths1,755 sq. ft.
$229,000Active4 beds 2 baths1,755 sq. ft.2544 Trimble Street, Paducah, KY 42001
MLS# 133967Listed by: EXP REALTY, LLC - New
 $155,000Active4 beds 3 baths2,530 sq. ft.
$155,000Active4 beds 3 baths2,530 sq. ft.441 Clarkline Road, Paducah, KY 42003
MLS# 133965Listed by: CARTER REALTY GROUP, LLC - New
 $110,000Active4 beds 2 baths2,370 sq. ft.
$110,000Active4 beds 2 baths2,370 sq. ft.422 S 4th, Paducah, KY 42003-0000
MLS# 133953Listed by: ELITE REALTY - New
 $159,900Active3 beds 1 baths1,026 sq. ft.
$159,900Active3 beds 1 baths1,026 sq. ft.124 Farley Place, Paducah, KY 42003
MLS# 133950Listed by: LP REAL ESTATE SERVICES, LLC - New
 $419,900Active3 beds 3 baths2,461 sq. ft.
$419,900Active3 beds 3 baths2,461 sq. ft.1321 Pillar Chase, Paducah, KY 42001
MLS# 133948Listed by: HOUSMAN PARTNERS REAL ESTATE - New
 $22,000Active3 beds 2 baths2,282 sq. ft.
$22,000Active3 beds 2 baths2,282 sq. ft.1149 Oaks Rd, Paducah, KY 42003
MLS# 133932Listed by: EXIT REALTY KEY GROUP PADUCAH - New
 $975,000Active4 beds 6 baths7,044 sq. ft.
$975,000Active4 beds 6 baths7,044 sq. ft.120 Carnoustie Court, Paducah, KY 42001
MLS# 133920Listed by: EXP REALTY, LLC - New
 $165,000Active3 beds 1 baths1,079 sq. ft.
$165,000Active3 beds 1 baths1,079 sq. ft.2900 Cornell St, Paducah, KY 42003
MLS# 133914Listed by: KELLER WILLIAMS EXPERIENCE REALTY PADUCAH BRANCH - New
 $74,500Active3 beds 2 baths1,120 sq. ft.
$74,500Active3 beds 2 baths1,120 sq. ft.1345 Husband Road, Paducah, KY 42003
MLS# 133915Listed by: ELITE REALTY BRANCH MURRAY
