191 Saddle Creek Drive, Paducah, KY 42001
Local realty services provided by:Better Homes and Gardens Real Estate Fern Leaf Group
191 Saddle Creek Drive,Paducah, KY 42001
$775,000
- 4 Beds
- 3 Baths
- 3,500 sq. ft.
- Single family
- Active
Listed by:sarah farris
Office:arnold realty group
MLS#:133725
Source:KY_WKRMLS
Price summary
- Price:$775,000
- Price per sq. ft.:$221.43
About this home
Okay, you have to see 191 Saddle Creek Drive! It’s a spacious home with 4 or 5 bedrooms (one could easily be used as a bonus room or a bedroom) and 2.5 baths. This is one of those homes that just feels right the moment you walk in. With custom finishes throughout and a layout clearly designed for both everyday living and hosting the people you love, it strikes the perfect balance of style and comfort. The tall ceilings and huge windows flood the home with natural light, and every room feels open and airy. The kitchen is gorgeous (yes, there’s a butler’s pantry—you’re going to love it), and the dining room is big enough to host all the holiday meals, birthday dinners, and impromptu gatherings you can dream up. And don’t even get me started on the front porch—it’s basically calling for cozy mornings with coffee or winding down after a long day. High-end, welcoming, and full of charm… come fall in love with this home!
Contact an agent
Home facts
- Year built:2023
- Listing ID #:133725
- Added:54 day(s) ago
- Updated:November 02, 2025 at 04:09 PM
Rooms and interior
- Bedrooms:4
- Total bathrooms:3
- Full bathrooms:2
- Half bathrooms:1
- Living area:3,500 sq. ft.
Heating and cooling
- Cooling:Central Air
- Heating:Forced Air
Structure and exterior
- Year built:2023
- Building area:3,500 sq. ft.
- Lot area:0.49 Acres
Schools
- High school:McCracken Co. HS
- Middle school:Lone Oak Middle
- Elementary school:Lone Oak
Utilities
- Water:Public
Finances and disclosures
- Price:$775,000
- Price per sq. ft.:$221.43
New listings near 191 Saddle Creek Drive
- New
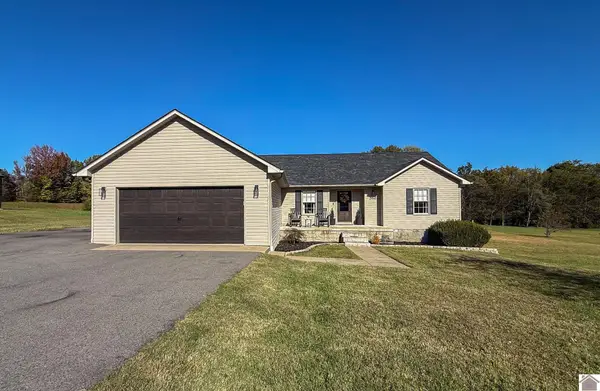 $324,999Active4 beds 2 baths1,648 sq. ft.
$324,999Active4 beds 2 baths1,648 sq. ft.2445 Lovelaceville Florence Station Rd W., Paducah, KY 42001
MLS# 134510Listed by: KELLER WILLIAMS EXPERIENCE REALTY PADUCAH BRANCH - New
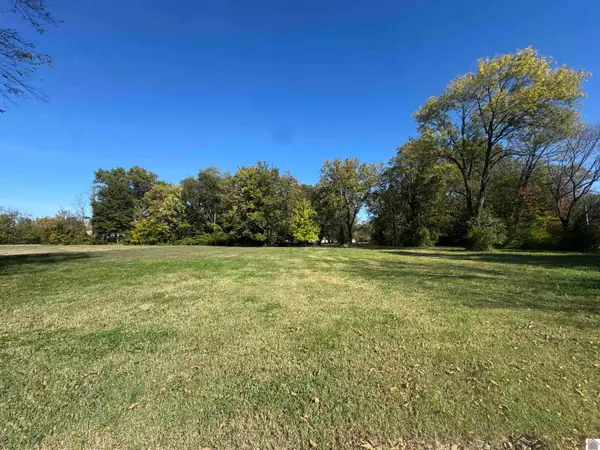 $13,900Active0.43 Acres
$13,900Active0.43 Acres1118 N 8th St., Paducah, KY 42001
MLS# 134506Listed by: EXP REALTY, LLC - New
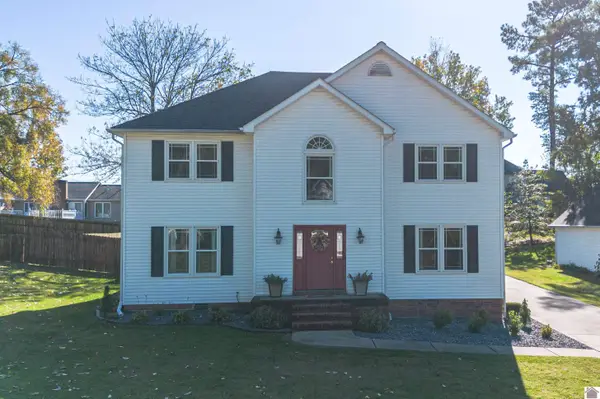 $369,900Active4 beds 3 baths2,537 sq. ft.
$369,900Active4 beds 3 baths2,537 sq. ft.3750 Jenn Lane, Paducah, KY 42001
MLS# 134498Listed by: EXP REALTY, LLC, SARA GIPSON GROUP 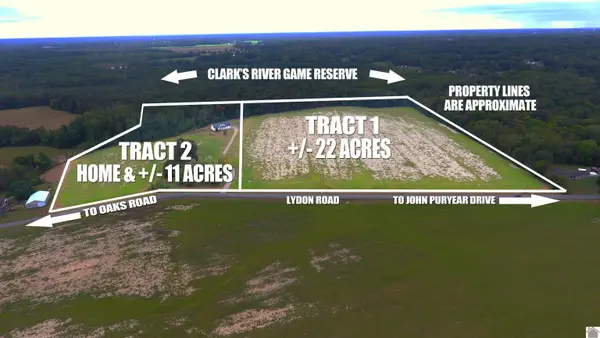 $148,500Pending3 beds 3 baths2,745 sq. ft.
$148,500Pending3 beds 3 baths2,745 sq. ft.445 Lydon Road, Paducah, KY 42003
MLS# 134176Listed by: CHRIS COLSON AUCTION & REALTY COMPANY- New
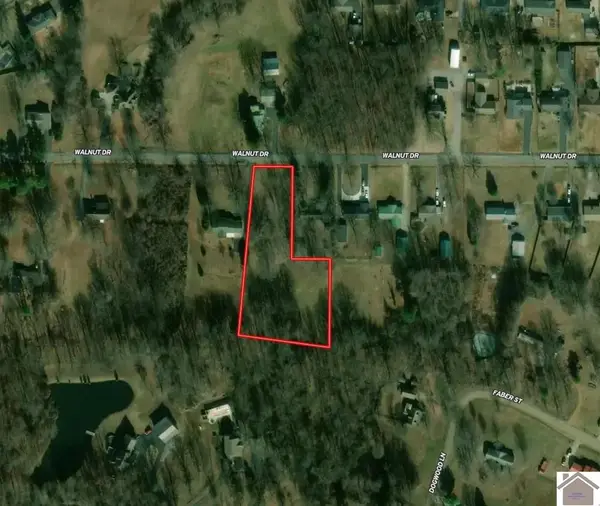 $42,500Active1.72 Acres
$42,500Active1.72 Acres504 Walnut Drive, Paducah, KY 42003
MLS# 134490Listed by: HOUSMAN PARTNERS REAL ESTATE - New
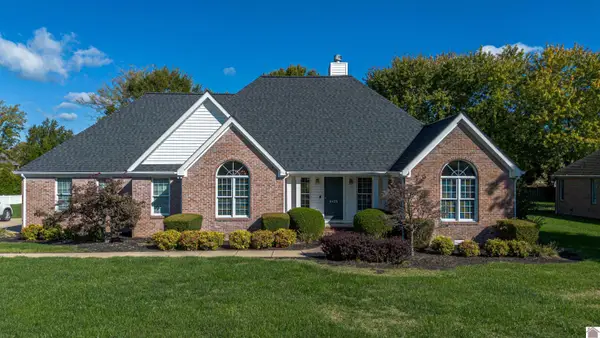 $449,999Active3 beds 2 baths2,658 sq. ft.
$449,999Active3 beds 2 baths2,658 sq. ft.6423 Stinespring Drive, Paducah, KY 42001
MLS# 134487Listed by: EXP REALTY, LLC - New
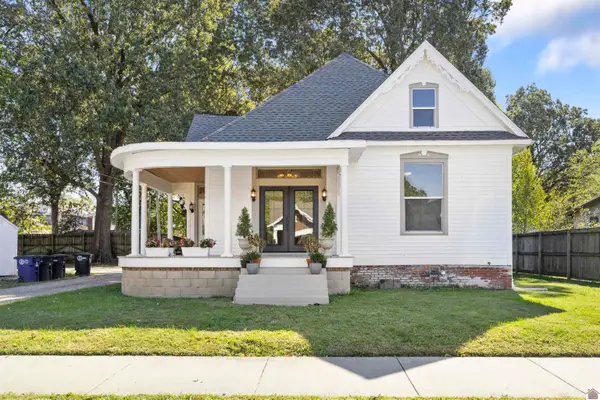 $269,900Active3 beds 3 baths1,890 sq. ft.
$269,900Active3 beds 3 baths1,890 sq. ft.1520 Monroe, Paducah, KY 42001
MLS# 134479Listed by: KELLER WILLIAMS EXPERIENCE REALTY PADUCAH BRANCH - New
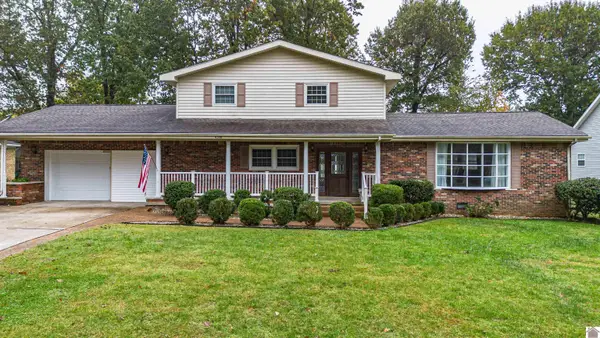 $287,900Active3 beds 4 baths2,256 sq. ft.
$287,900Active3 beds 4 baths2,256 sq. ft.4338 Sunset Avenue, Paducah, KY 42001
MLS# 134470Listed by: EXP REALTY, LLC, SARA GIPSON GROUP - New
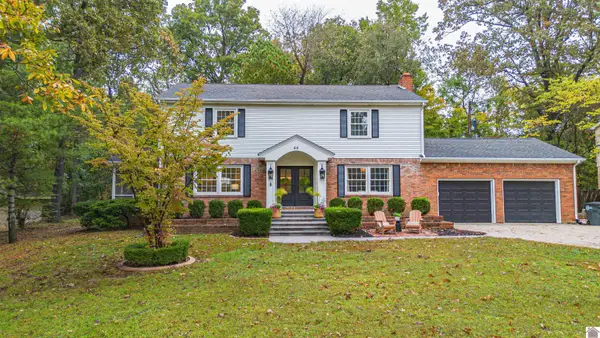 $455,000Active4 beds 3 baths3,456 sq. ft.
$455,000Active4 beds 3 baths3,456 sq. ft.44 Martin Circle, Paducah, KY 42001
MLS# 134469Listed by: EXIT REALTY KEY GROUP - New
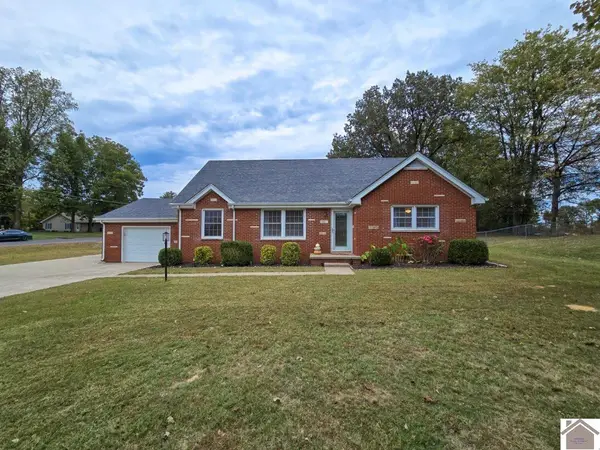 $289,000Active4 beds 2 baths1,853 sq. ft.
$289,000Active4 beds 2 baths1,853 sq. ft.3861 Lovelaceville Rd, Paducah, KY 42001
MLS# 134467Listed by: RE/MAX REALTY GROUP
