6423 Stinespring Drive, Paducah, KY 42001
Local realty services provided by:Better Homes and Gardens Real Estate Fern Leaf Group
6423 Stinespring Drive,Paducah, KY 42001
$449,999
- 3 Beds
- 2 Baths
- 2,658 sq. ft.
- Single family
- Active
Listed by:missy brown
Office:exp realty, llc.
MLS#:134487
Source:KY_WKRMLS
Price summary
- Price:$449,999
- Price per sq. ft.:$169.3
About this home
Welcome home to this solid brick beauty nestled in the highly sought-after Stinespring Estates! This 3-bedroom, 2-bath home offers comfortable main-level living with an open floor plan and inviting spaces throughout. The spacious living area features vaulted ceilings, a cozy gas-log fireplace, and plenty of natural light- perfect for both relaxing and entertaining. The kitchen offers a bright eat-in area, new stove, dishwasher, and disposal, and easy access to the brand-new deck overlooking the large backyard- an ideal space for play, gatherings, or even adding a pool. The primary suite boasts a generous walk-in closet and a newly updated bathroom with double sinks and a sleek walk-in shower. Upstairs, you’ll find a large bonus room perfect for a home office, playroom, or media space, plus a huge floored attic that could easily be finished into an additional bedroom or flex space. Other highlights include a new roof and a short golf cart ride away from the Country Club of Paducah!
Contact an agent
Home facts
- Year built:1995
- Listing ID #:134487
- Added:1 day(s) ago
- Updated:November 01, 2025 at 03:05 PM
Rooms and interior
- Bedrooms:3
- Total bathrooms:2
- Full bathrooms:2
- Living area:2,658 sq. ft.
Heating and cooling
- Cooling:Central Air
- Heating:Forced Air, Gas Pack, Multiple Units, Natural Gas
Structure and exterior
- Roof:Composition Shingle
- Year built:1995
- Building area:2,658 sq. ft.
- Lot area:0.58 Acres
Schools
- High school:McCracken Co. HS
- Middle school:Heath Middle
- Elementary school:Concord
Utilities
- Water:Public
- Sewer:Public/Municipality
Finances and disclosures
- Price:$449,999
- Price per sq. ft.:$169.3
New listings near 6423 Stinespring Drive
- New
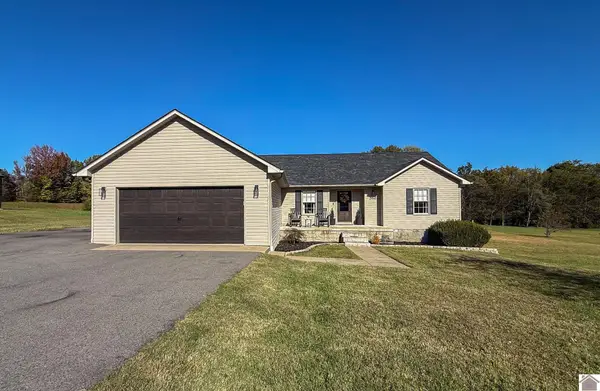 $324,999Active4 beds 2 baths1,648 sq. ft.
$324,999Active4 beds 2 baths1,648 sq. ft.2445 Lovelaceville Florence Station Rd W., Paducah, KY 42001
MLS# 134510Listed by: KELLER WILLIAMS EXPERIENCE REALTY PADUCAH BRANCH - New
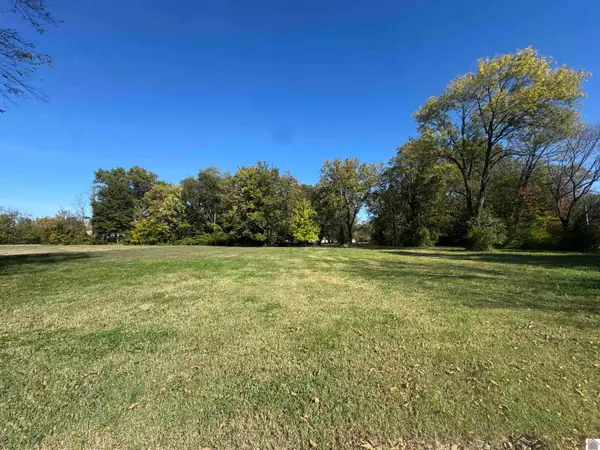 $13,900Active0.43 Acres
$13,900Active0.43 Acres1118 N 8th St., Paducah, KY 42001
MLS# 134506Listed by: EXP REALTY, LLC - New
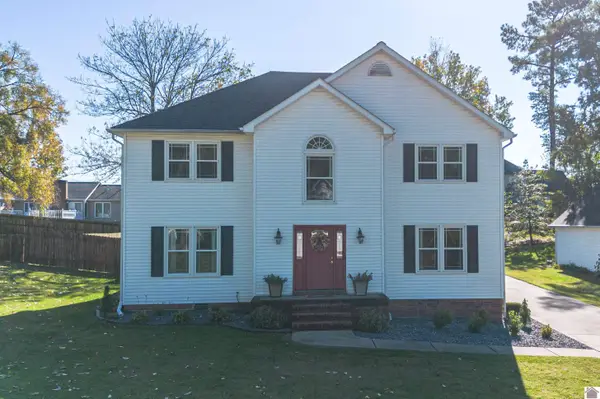 $369,900Active4 beds 3 baths2,537 sq. ft.
$369,900Active4 beds 3 baths2,537 sq. ft.3750 Jenn Lane, Paducah, KY 42001
MLS# 134498Listed by: EXP REALTY, LLC, SARA GIPSON GROUP 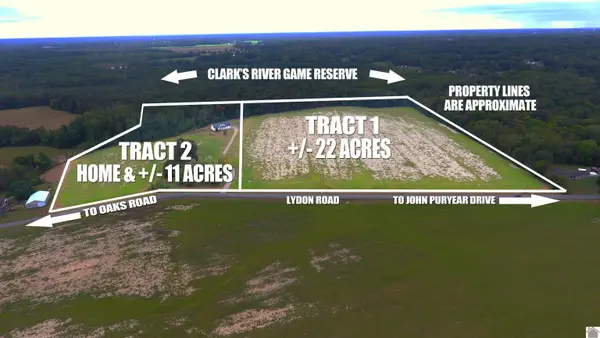 $148,500Pending3 beds 3 baths2,745 sq. ft.
$148,500Pending3 beds 3 baths2,745 sq. ft.445 Lydon Road, Paducah, KY 42003
MLS# 134176Listed by: CHRIS COLSON AUCTION & REALTY COMPANY- New
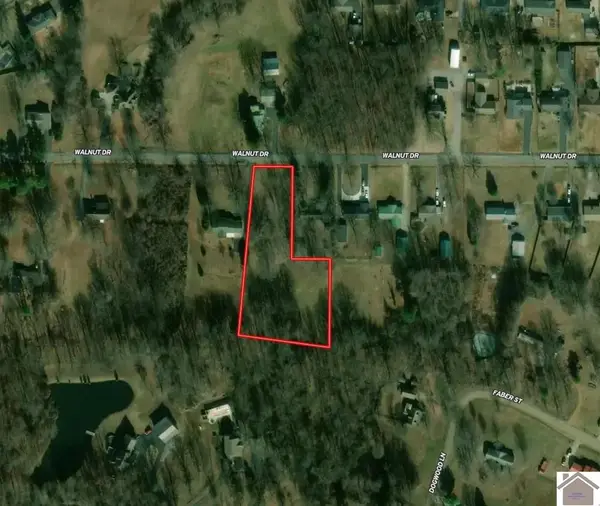 $42,500Active1.72 Acres
$42,500Active1.72 Acres504 Walnut Drive, Paducah, KY 42003
MLS# 134490Listed by: HOUSMAN PARTNERS REAL ESTATE - New
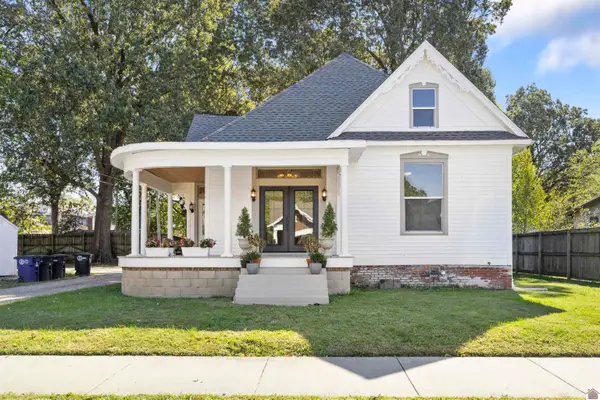 $269,900Active3 beds 3 baths1,890 sq. ft.
$269,900Active3 beds 3 baths1,890 sq. ft.1520 Monroe, Paducah, KY 42001
MLS# 134479Listed by: KELLER WILLIAMS EXPERIENCE REALTY PADUCAH BRANCH - New
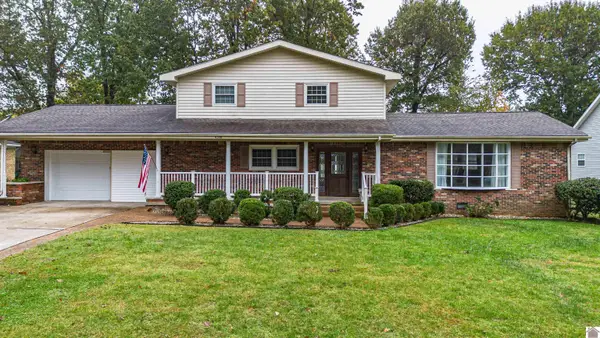 $287,900Active3 beds 4 baths2,256 sq. ft.
$287,900Active3 beds 4 baths2,256 sq. ft.4338 Sunset Avenue, Paducah, KY 42001
MLS# 134470Listed by: EXP REALTY, LLC, SARA GIPSON GROUP - New
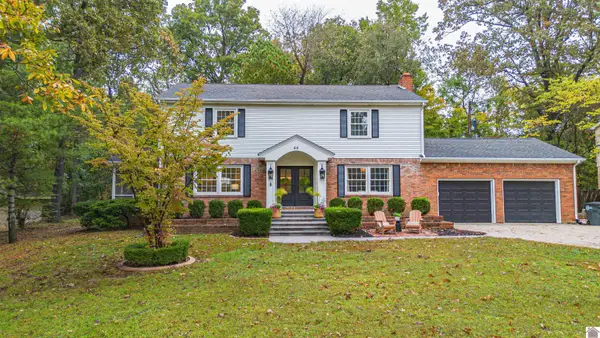 $455,000Active4 beds 3 baths3,456 sq. ft.
$455,000Active4 beds 3 baths3,456 sq. ft.44 Martin Circle, Paducah, KY 42001
MLS# 134469Listed by: EXIT REALTY KEY GROUP - New
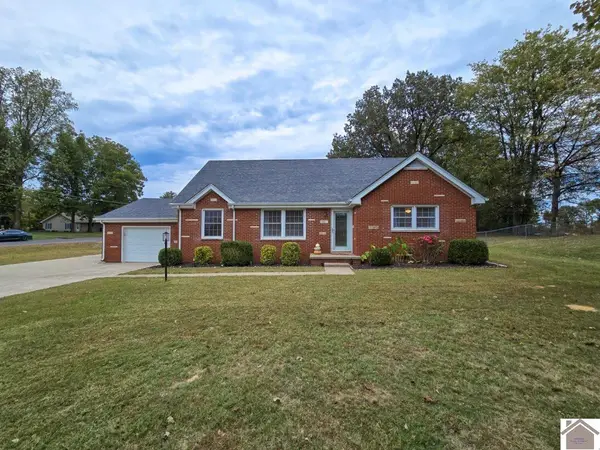 $289,000Active4 beds 2 baths1,853 sq. ft.
$289,000Active4 beds 2 baths1,853 sq. ft.3861 Lovelaceville Rd, Paducah, KY 42001
MLS# 134467Listed by: RE/MAX REALTY GROUP
