891 Colin Rd, Tiline, KY 42083
Local realty services provided by:Better Homes and Gardens Real Estate Fern Leaf Group
891 Colin Rd,Tiline, KY 42083
$359,900
- 4 Beds
- 2 Baths
- 2,128 sq. ft.
- Mobile / Manufactured
- Active
Listed by: daria puchkova
Office: lake realty & development co.
MLS#:133938
Source:KY_WKRMLS
Price summary
- Price:$359,900
- Price per sq. ft.:$169.13
About this home
Escape to your own secluded paradise with this completely renovated 14.29-acre property. This move-in-ready home blends modern updates with serene, private surroundings. A long driveway leads to the house, and the area around it has been leveled with fresh dirt work to create a smooth, usable yard. The updates are extensive: new roof, siding, windows, flooring, drywall, electrical system, plumbing, and concrete walkways. The kitchen has brand-new cabinets, countertops, and appliances, while both bathrooms feature new vanities and faucets. Lighting has also been upgraded with new fixtures and recessed can lights throughout. Outdoor spaces include a new back deck, a covered front porch, and a large carport with wood posts and a finished wood ceiling. All three—deck, porch, and carport—have been freshly stained and are ready to enjoy. With all the work completed, this home is move-in ready and offers plenty of room to relax both inside and out.
Contact an agent
Home facts
- Year built:2007
- Listing ID #:133938
- Added:141 day(s) ago
- Updated:February 10, 2026 at 04:34 PM
Rooms and interior
- Bedrooms:4
- Total bathrooms:2
- Full bathrooms:2
- Living area:2,128 sq. ft.
Heating and cooling
- Cooling:Central Air
- Heating:Electric
Structure and exterior
- Roof:Metal
- Year built:2007
- Building area:2,128 sq. ft.
- Lot area:14.29 Acres
Schools
- High school:Livingston Cent
- Middle school:Livingston Middle
- Elementary school:South Livingston Elementary
Utilities
- Sewer:Septic
Finances and disclosures
- Price:$359,900
- Price per sq. ft.:$169.13
New listings near 891 Colin Rd
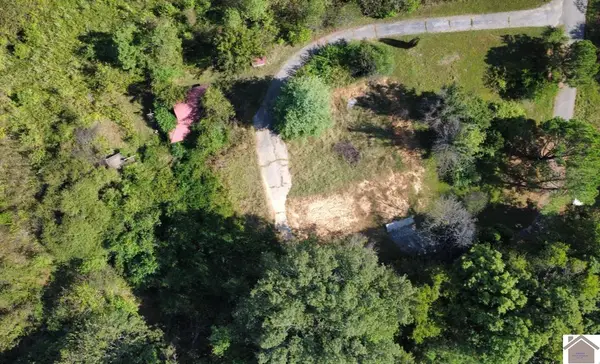 $19,900Active0.95 Acres
$19,900Active0.95 Acres731 Faulkner Lane, Grand Rivers, KY 42045
MLS# 134367Listed by: LAKE REALTY & DEVELOPMENT CO.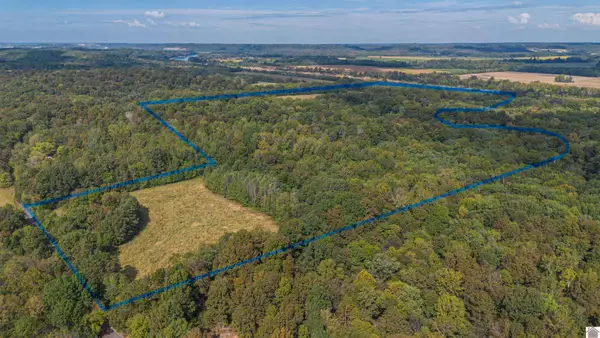 $519,900Active-- beds -- baths
$519,900Active-- beds -- baths000 Dunlap Rd., Tiline, KY 42083
MLS# 134101Listed by: SIRK & COMPANY REAL ESTATE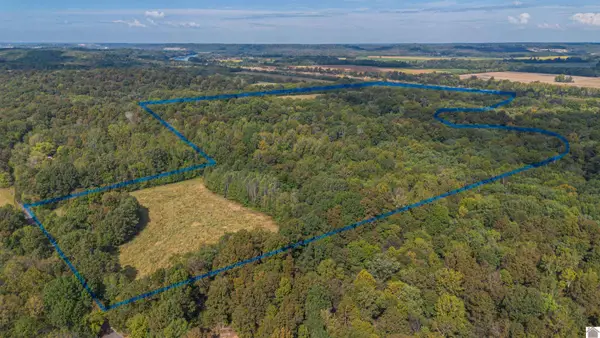 $519,900Active120 Acres
$519,900Active120 Acres000 Dunlap Rd., Tiline, KY 42083
MLS# 134102Listed by: SIRK & COMPANY REAL ESTATE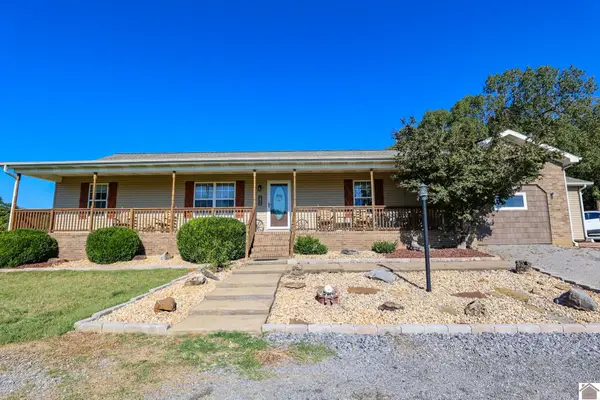 $349,900Pending3 beds 2 baths2,296 sq. ft.
$349,900Pending3 beds 2 baths2,296 sq. ft.1450 Tiline Rd., Tiline, KY 42083
MLS# 133969Listed by: HOUSMAN PARTNERS BENTON BRANCH $549,000Active129.5 Acres
$549,000Active129.5 Acres0 Dunlap Rd & Dodds Taylor Rd, Smithland, KY 42081
MLS# 133419Listed by: LEGACY FARM & LAND SPECIALIST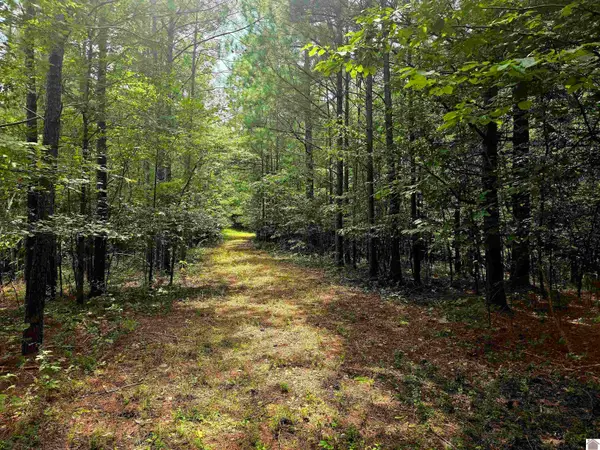 $208,500Pending-- beds -- baths
$208,500Pending-- beds -- baths000 Vicksburg Rd, Tiline, KY 42083
MLS# 133211Listed by: CARTER REALTY GROUP, LLC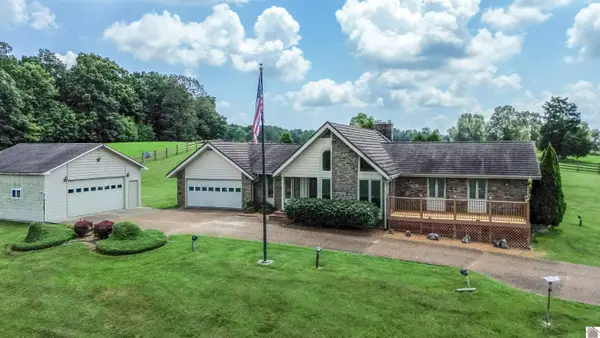 $535,000Active3 beds 3 baths1,725 sq. ft.
$535,000Active3 beds 3 baths1,725 sq. ft.783 Ostle Loop, Grand Rivers, KY 42045
MLS# 133033Listed by: ARNOLD REALTY GROUP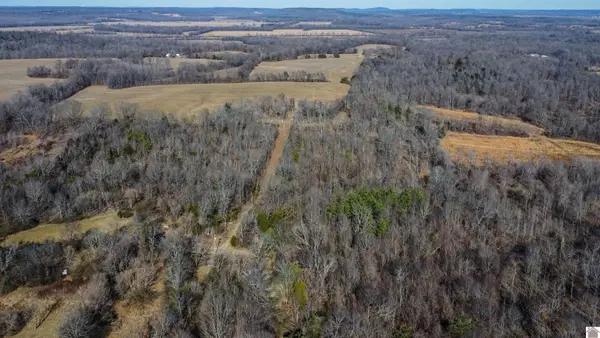 $549,000Active-- beds -- baths
$549,000Active-- beds -- baths000 Dunlap Rd & Dodds Taylor Rd, Smithland, KY 42081
MLS# 130339Listed by: LEGACY FARM & LAND SPECIALIST

