5551 S Hwy 119, Wallins, KY 40873
Local realty services provided by:Better Homes and Gardens Real Estate Jackson Realty
5551 S Hwy 119,Wallins, KY 40873
$299,000
- 3 Beds
- 3 Baths
- 2,367 sq. ft.
- Single family
- Active
Listed by: virginia wilder
Office: century 21 virginia wilder real estate
MLS#:1306554
Source:TN_KAAR
Price summary
- Price:$299,000
- Price per sq. ft.:$126.32
About this home
This one of a kind property offers 3 homes with a river joining the back of property and fronts Hwy 119. The ranch style home has 3 bedrooms, 3 full bathrooms, living room with stone fireplace, family room, kitchen (appliances plus washer and dryer stay), formal dining room and laundry room, there is a storage shed and a storage room underneath the home for canned goods. This home is move in ready. It has internet available, central heat and air, public water, nice level yard and beautiful view of the mountains and fishing in the river behind this home! Apartment building main level is unfinished, upstairs needs a few finishing touches. The upstairs has one bedroom, one bathroom/laundry, living room and kitchen, central heat and air, septic system and public water, internet available, the basement is one room ready for walls. Singlewide home has 2 bedrooms, 2 bathrooms, living room, kitchen/dining, laundry area, home is rented with income, central heat and air. These properties are ideal for a family to be on the same property or you can live in one home and rent the other two homes to make monthly payment.
Contact an agent
Home facts
- Year built:1996
- Listing ID #:1306554
- Added:143 day(s) ago
- Updated:November 15, 2025 at 04:58 PM
Rooms and interior
- Bedrooms:3
- Total bathrooms:3
- Full bathrooms:3
- Living area:2,367 sq. ft.
Heating and cooling
- Cooling:Central Cooling
- Heating:Central, Electric, Heat Pump, Propane
Structure and exterior
- Year built:1996
- Building area:2,367 sq. ft.
- Lot area:0.96 Acres
Utilities
- Sewer:Septic Tank
Finances and disclosures
- Price:$299,000
- Price per sq. ft.:$126.32
New listings near 5551 S Hwy 119
- New
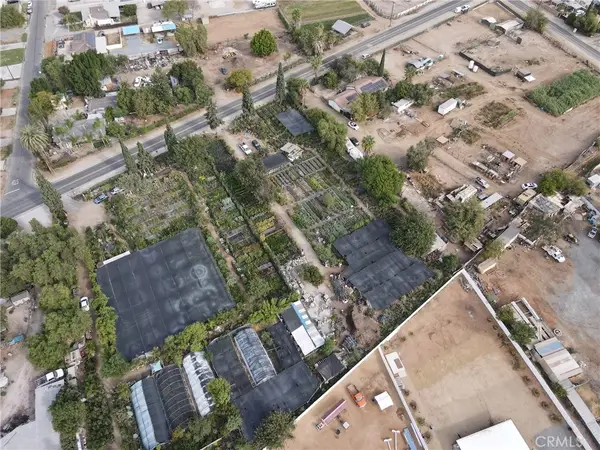 $1,999,900Active2 beds 2 baths1,317 sq. ft.
$1,999,900Active2 beds 2 baths1,317 sq. ft.10648 Cypress, Riverside, CA 92505
MLS# CV25259127Listed by: PHF REAL ESTATE SERVICES - New
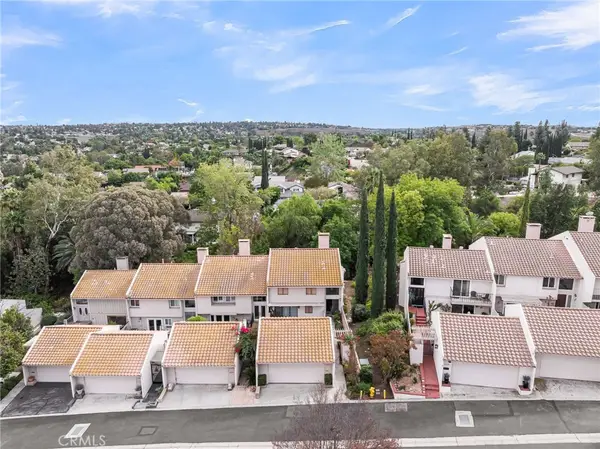 $629,900Active3 beds 3 baths1,789 sq. ft.
$629,900Active3 beds 3 baths1,789 sq. ft.2252 El Capitan, Riverside, CA 92506
MLS# IV25264156Listed by: COMPASS - New
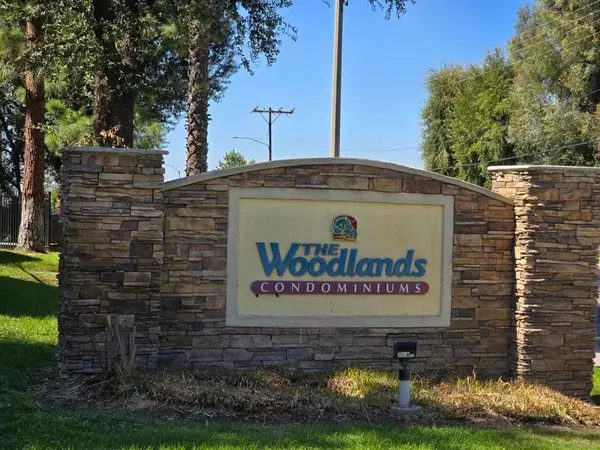 $400,000Active2 beds 1 baths810 sq. ft.
$400,000Active2 beds 1 baths810 sq. ft.1130 W Blaine St #204, Riverside, CA 92507
MLS# 250044457SDListed by: DANA HORNE REALTY - New
 $629,900Active3 beds 3 baths1,789 sq. ft.
$629,900Active3 beds 3 baths1,789 sq. ft.2252 El Capitan, Riverside, CA 92506
MLS# IV25264156Listed by: COMPASS - Open Sun, 12 to 1:30pmNew
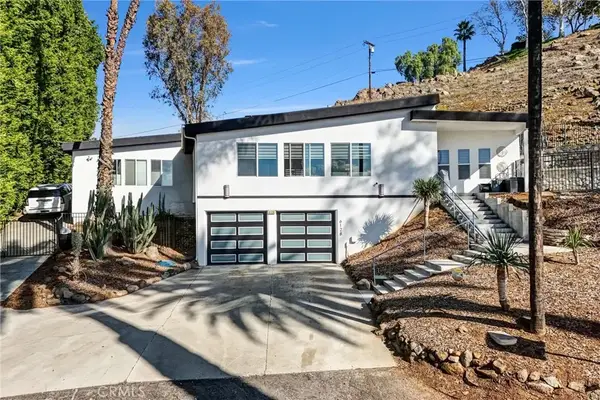 $900,000Active5 beds 4 baths3,121 sq. ft.
$900,000Active5 beds 4 baths3,121 sq. ft.6128 Hawarden, Riverside, CA 92506
MLS# OC25263612Listed by: HARCOURTS PRIME PROPERTIES - Open Sat, 1 to 4pmNew
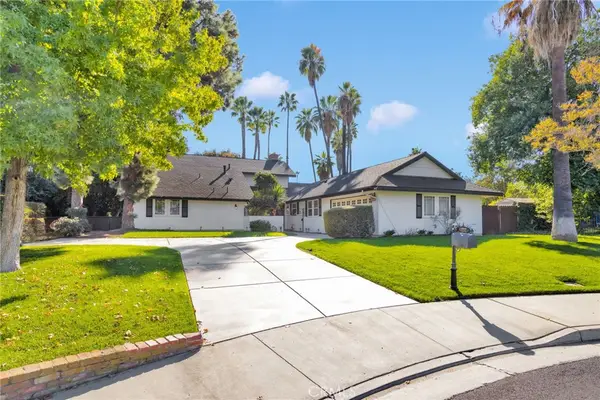 $980,000Active5 beds 3 baths3,002 sq. ft.
$980,000Active5 beds 3 baths3,002 sq. ft.6109 Enfield, Riverside, CA 92506
MLS# IV25263401Listed by: MEDEL REALTY TEAM - New
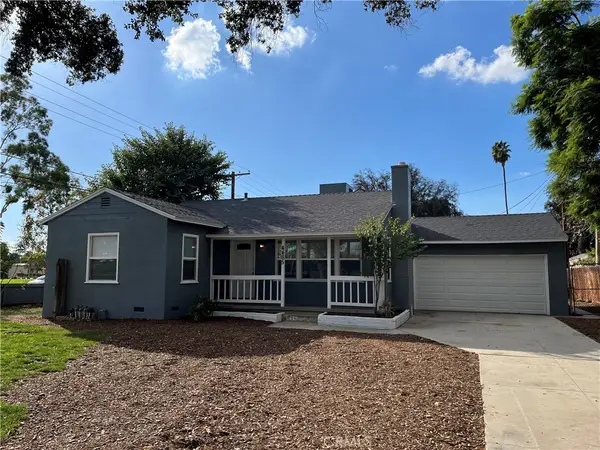 $610,000Active3 beds 1 baths1,378 sq. ft.
$610,000Active3 beds 1 baths1,378 sq. ft.4485 Dwight Avenue, Riverside, CA 92507
MLS# IV25264039Listed by: CHRIS ARMEN - Open Sat, 1 to 4pmNew
 $980,000Active5 beds 3 baths3,002 sq. ft.
$980,000Active5 beds 3 baths3,002 sq. ft.6109 Enfield, Riverside, CA 92506
MLS# IV25263401Listed by: MEDEL REALTY TEAM - New
 $610,000Active3 beds 1 baths1,378 sq. ft.
$610,000Active3 beds 1 baths1,378 sq. ft.4485 Dwight Avenue, Riverside, CA 92507
MLS# IV25264039Listed by: CHRIS ARMEN - Open Sun, 11am to 2pmNew
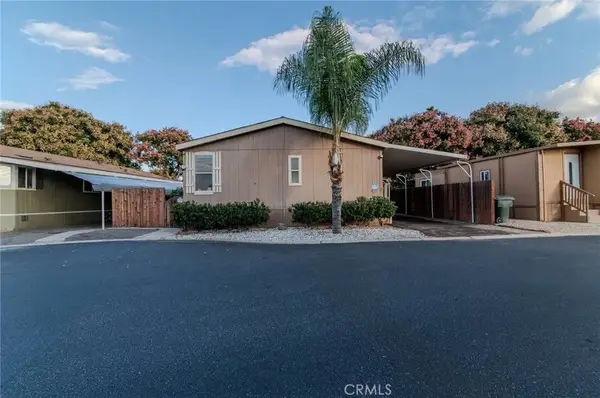 $209,000Active4 beds 2 baths
$209,000Active4 beds 2 baths3825 Crestmore Rd #494, Riverside, CA 92509
MLS# IG25263917Listed by: PONCE & PONCE REALTY, INC
