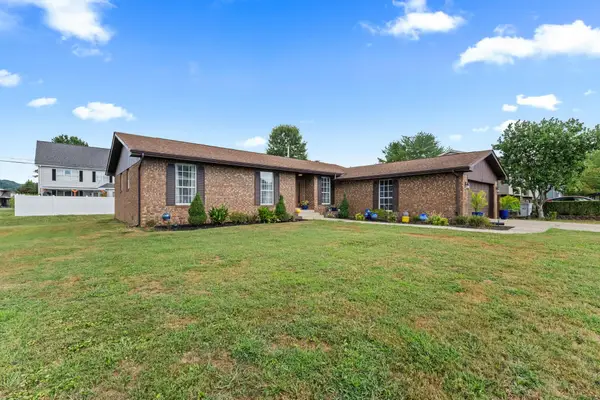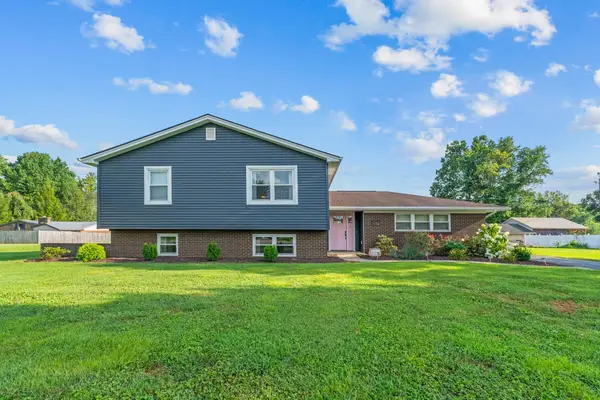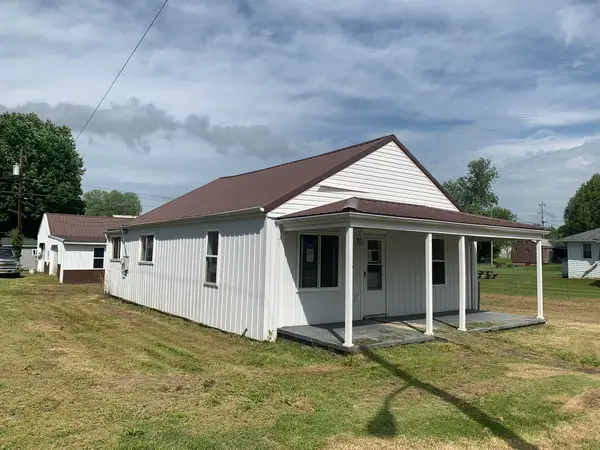1601 Gainesway Dr., Worthington, KY 41183
Local realty services provided by:Better Homes and Gardens Real Estate Central
1601 Gainesway Dr.,Worthington, KY 41183
$219,900
- 3 Beds
- 3 Baths
- 2,200 sq. ft.
- Single family
- Active
Listed by:tonja c mccloud
Office:re/max realty connection, llc.
MLS#:58525
Source:KY_AABR
Price summary
- Price:$219,900
- Price per sq. ft.:$99.95
About this home
Welcome to your dream home in a sought-after riverside neighborhood; it's family-friendly, golf-cart approved, and nestled in a top-tier school system! This beautiful two-story home is located on a corner lot with a stunning river view. It offers over 2,000 square feet of stylish, spacious living, perfectly blending comfort, space, and scenic charm. Inside is a well-designed living space that welcomes you with gorgeous hardwood flooring, fresh, on-trend decor, and brand-new carpeting. It features large, open rooms that create a natural flow, making everyday living and entertaining effortless. The kitchen is bright and cheerful, making it a standout feature of the home. It has been thoughtfully designed to maximize both style and functionality. Equipped with premium appliances, crisp white cabinetry, and generous counter space, it opens seamlessly into the dining and living areas, creating the perfect hub for gatherings. Enjoy convenient main-floor laundry(washer & dryer included!) and relax and recharge on your spacious screened-in porch with a ceiling fan, making it an ideal spot to relax with a morning coffee or an evening glass of wine. Upstairs, you'll find 3 generously sized bedrooms, each filled with natural light and plenty of closet space. The enormous primary suite features dual closets, a full bath including a walk-in shower, and a private deck with a magnificent river view. The 2 other well-appointed bedrooms are equally spacious and share a large full bathroom with updated finishes, ideal for family or guests. Additional highlights include a two-car attached garage, new landscaping, and river access for boating, kayaking, and fishing. This vibrant community is excellent for outdoor living and provides plenty of space for walking, biking, and playing. This meticulously maintained, move-in-ready home offers not just a place to live but a lifestyle to love. With flexible living spaces, peaceful river views, and unmatched community charm, this is the home you've been waiting for. Don't miss your chance to live the good life. This one checks all the boxes, so schedule your private showing today!
Contact an agent
Home facts
- Listing ID #:58525
- Added:178 day(s) ago
- Updated:September 27, 2025 at 03:10 PM
Rooms and interior
- Bedrooms:3
- Total bathrooms:3
- Full bathrooms:2
- Half bathrooms:1
- Living area:2,200 sq. ft.
Heating and cooling
- Cooling:Central
- Heating:Forced Air Gas
Structure and exterior
- Roof:Composition Shingles
- Building area:2,200 sq. ft.
- Lot area:0.22 Acres
Utilities
- Water:Public Water
- Sewer:Public Sewer
Finances and disclosures
- Price:$219,900
- Price per sq. ft.:$99.95
New listings near 1601 Gainesway Dr.
- New
 $99,900Active2 beds 1 baths924 sq. ft.
$99,900Active2 beds 1 baths924 sq. ft.1104 Allen Avenue, worthington, KY 41183
MLS# 59449Listed by: ROSS REAL ESTATE SERVICES  $179,900Active3 beds 2 baths1,751 sq. ft.
$179,900Active3 beds 2 baths1,751 sq. ft.924 McCloud Drive, worthington, KY 41183
MLS# 59415Listed by: THOMAS REALTY COMPANY $237,000Active3 beds 2 baths1,580 sq. ft.
$237,000Active3 beds 2 baths1,580 sq. ft.1609 Gainesway Dr., worthington, KY 41183
MLS# 59329Listed by: RE/MAX REALTY CONNECTION, LLC $174,000Active3 beds 2 baths1,274 sq. ft.
$174,000Active3 beds 2 baths1,274 sq. ft.425 3rd Avenue, worthington, KY 41183
MLS# 59220Listed by: ROSS REAL ESTATE SERVICES $334,500Active4 beds 2 baths3,000 sq. ft.
$334,500Active4 beds 2 baths3,000 sq. ft.1516 Elmhurst Dr., worthington, KY 41183
MLS# 59198Listed by: RE/MAX REALTY CONNECTION, LLC $129,900Active2 beds 2 baths1,000 sq. ft.
$129,900Active2 beds 2 baths1,000 sq. ft.901 Eastern Avenue, worthington, KY 41183
MLS# 58903Listed by: CENTURY 21 ADVANTAGE REALTY $155,000Active3 beds 2 baths1,139 sq. ft.
$155,000Active3 beds 2 baths1,139 sq. ft.224 4th Avenue, worthington, KY 41183
MLS# 58448Listed by: ROSS REAL ESTATE SERVICES
