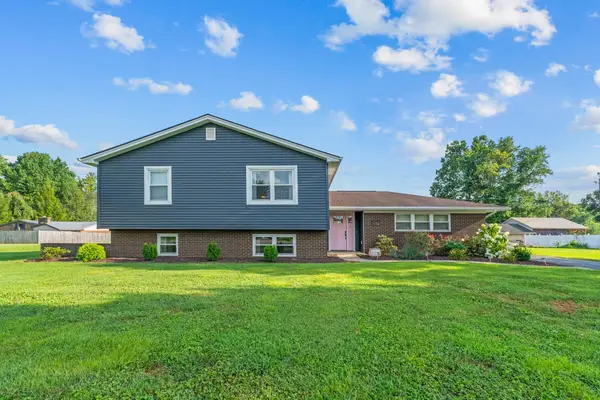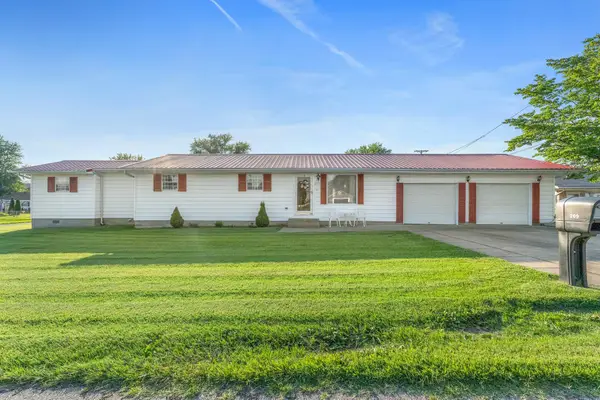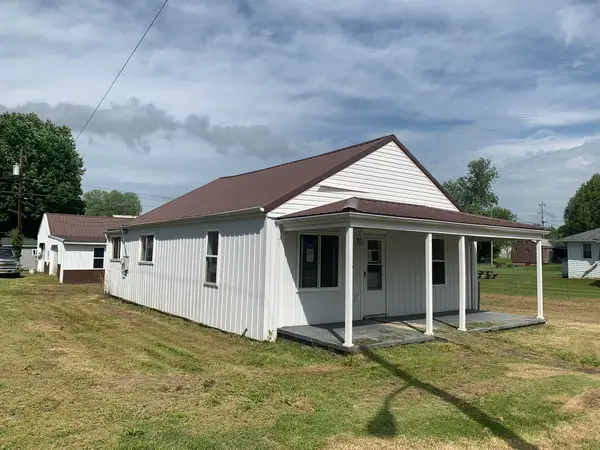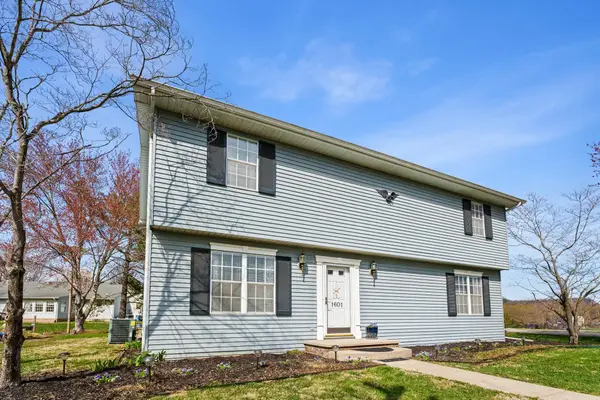1609 Gainesway Dr., worthington, KY 41183
Local realty services provided by:Better Homes and Gardens Real Estate Central
1609 Gainesway Dr.,worthington, KY 41183
$237,000
- 3 Beds
- 2 Baths
- 1,580 sq. ft.
- Single family
- Active
Listed by:tonja c mccloud
Office:re/max realty connection, llc.
MLS#:59329
Source:KY_AABR
Price summary
- Price:$237,000
- Price per sq. ft.:$150
About this home
Welcome home to this stunning move-in-ready ranch, located in one of the area’s most desirable and safe neighborhoods with river views and access. This property has been thoughtfully renovated from top to bottom, inside and out, offering a modern design with timeless comfort. Step inside to discover a bright, open floor plan with incredible flow, highlighted by gorgeous hardwood floors and new carpet in the three spacious bedrooms. The primary suite is a true retreat, boasting a beautifully updated spa-like bath. The kitchen is the heart of the home, showcasing new cabinetry, stainless steel appliances, and abundant counter space—perfect for both everyday living and entertaining. The spacious dining room connects seamlessly to the outdoors, opening to a brand-new deck with a family-size hot tub under a new pavilion for year-round enjoyment. A cozy den with a brick fireplace and new gas logs provides a second inviting living area, while the home’s board and batten ceiling adds character and architectural charm. An additional sizeable, updated full bath completes the interior. Outside, this home offers magnificent curb appeal and an attached 2-car garage. The neighborhood is known for its golf cart-friendly lifestyle and is perfect for walking, biking, and kayaking. Families will also appreciate the sought-after school system. This property combines modern updates, comfort, and a riverfront lifestyle—a rare find that is truly move-in ready. Schedule your showing today, as this won't last long!
Contact an agent
Home facts
- Year built:1978
- Listing ID #:59329
- Added:11 day(s) ago
- Updated:September 07, 2025 at 03:02 PM
Rooms and interior
- Bedrooms:3
- Total bathrooms:2
- Full bathrooms:2
- Living area:1,580 sq. ft.
Heating and cooling
- Cooling:Central
- Heating:Forced Air Electric
Structure and exterior
- Roof:Composition Shingles
- Year built:1978
- Building area:1,580 sq. ft.
- Lot area:0.44 Acres
Utilities
- Water:Public Water
- Sewer:Public Sewer
Finances and disclosures
- Price:$237,000
- Price per sq. ft.:$150
New listings near 1609 Gainesway Dr.
 $174,000Active3 beds 2 baths1,274 sq. ft.
$174,000Active3 beds 2 baths1,274 sq. ft.425 3rd Avenue, worthington, KY 41183
MLS# 59220Listed by: ROSS REAL ESTATE SERVICES $334,500Active4 beds 2 baths3,000 sq. ft.
$334,500Active4 beds 2 baths3,000 sq. ft.1516 Elmhurst Dr., worthington, KY 41183
MLS# 59198Listed by: RE/MAX REALTY CONNECTION, LLC $157,000Active3 beds 2 baths1,555 sq. ft.
$157,000Active3 beds 2 baths1,555 sq. ft.209 Stewart Ave., worthington, KY 41183
MLS# 59126Listed by: RE/MAX REALTY CONNECTION, LLC $129,900Active2 beds 2 baths1,000 sq. ft.
$129,900Active2 beds 2 baths1,000 sq. ft.901 Eastern Avenue, worthington, KY 41183
MLS# 58903Listed by: CENTURY 21 ADVANTAGE REALTY $219,900Active3 beds 3 baths2,200 sq. ft.
$219,900Active3 beds 3 baths2,200 sq. ft.1601 Gainesway Dr., worthington, KY 41183
MLS# 58525Listed by: RE/MAX REALTY CONNECTION, LLC $155,000Active3 beds 2 baths1,139 sq. ft.
$155,000Active3 beds 2 baths1,139 sq. ft.224 4th Avenue, worthington, KY 41183
MLS# 58448Listed by: ROSS REAL ESTATE SERVICES $179,999Active3 beds 2 baths1,352 sq. ft.
$179,999Active3 beds 2 baths1,352 sq. ft.1013 McCloud Drive, worthington, KY 41183
MLS# 57783Listed by: PRIME REALTY
