209 Stewart Ave., worthington, KY 41183
Local realty services provided by:Better Homes and Gardens Real Estate Central

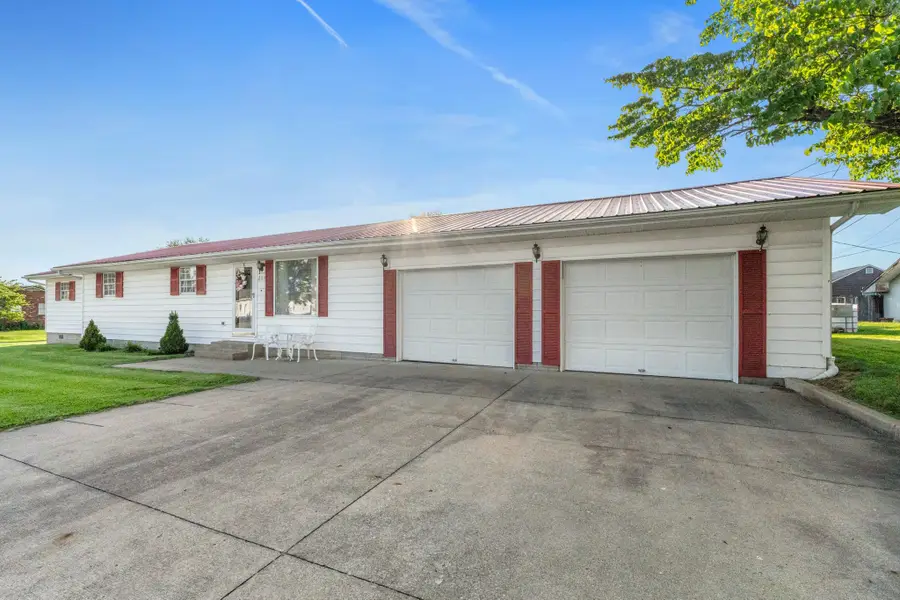
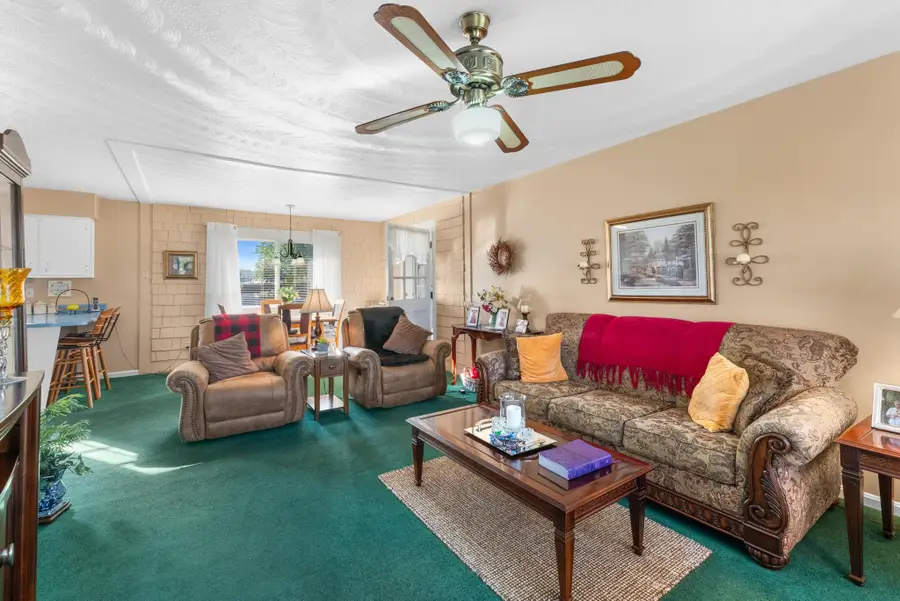
209 Stewart Ave.,worthington, KY 41183
$157,000
- 3 Beds
- 2 Baths
- 1,555 sq. ft.
- Single family
- Active
Listed by:tonja c mccloud
Office:re/max realty connection, llc.
MLS#:59126
Source:KY_AABR
Price summary
- Price:$157,000
- Price per sq. ft.:$100.96
About this home
Welcome to this beautifully maintained 3-bedroom, 2-bath ranch nestled on a spacious corner lot, complete with an oversized 2-car garage plus workshop or storage space! From its inviting curb appeal to the thoughtful layout inside, this home is designed for easy living and everyday comfort. The spacious, open floor plan features living, dining, and kitchen areas that flow seamlessly, creating a harmonious space perfect for everyday living. The primary suite serves as a personal retreat, featuring a primary bath that boasts individual vanity and closet areas. It also has direct access to the spacious back deck—an ideal place for enjoying morning coffee or relaxing in the evening. Two additional well-appointed bedrooms and a second full bath provide ample space for family or guests, while the generously sized laundry room includes a newer washer and dryer that stay with the home. Outside, the lush specialty grass feels like carpet underfoot, and a backyard deck provides ample space to grill and chill. Don't miss your chance to own a meticulously maintained, move-in-ready ranch home on a corner lot; this gem is a rare find you don't want to miss!
Contact an agent
Home facts
- Listing Id #:59126
- Added:28 day(s) ago
- Updated:August 15, 2025 at 03:05 PM
Rooms and interior
- Bedrooms:3
- Total bathrooms:2
- Full bathrooms:2
- Living area:1,555 sq. ft.
Heating and cooling
- Cooling:Central
- Heating:Forced Air Electric
Structure and exterior
- Roof:Metal
- Building area:1,555 sq. ft.
- Lot area:0.22 Acres
Utilities
- Water:Public Water
- Sewer:Public Sewer
Finances and disclosures
- Price:$157,000
- Price per sq. ft.:$100.96
New listings near 209 Stewart Ave.
 $174,000Active3 beds 2 baths1,274 sq. ft.
$174,000Active3 beds 2 baths1,274 sq. ft.425 3rd Avenue, worthington, KY 41183
MLS# 59220Listed by: ROSS REAL ESTATE SERVICES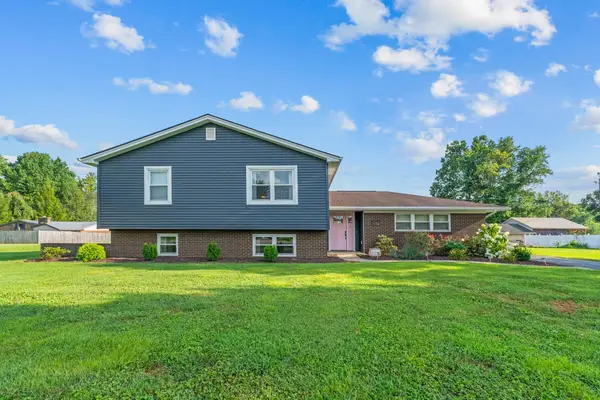 $334,500Active4 beds 2 baths3,000 sq. ft.
$334,500Active4 beds 2 baths3,000 sq. ft.1516 Elmhurst Dr., worthington, KY 41183
MLS# 59198Listed by: RE/MAX REALTY CONNECTION, LLC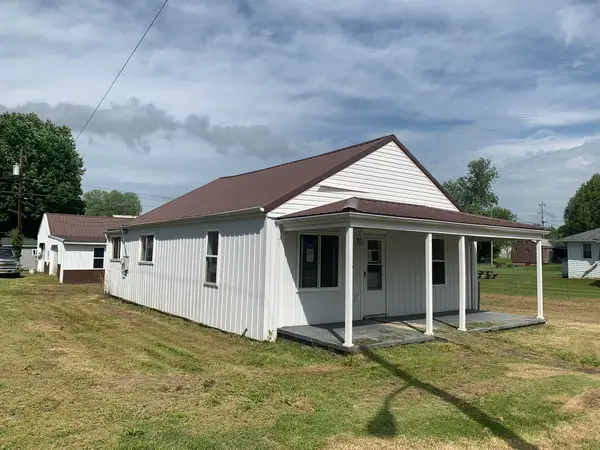 $129,900Active2 beds 2 baths1,000 sq. ft.
$129,900Active2 beds 2 baths1,000 sq. ft.901 Eastern Avenue, worthington, KY 41183
MLS# 58903Listed by: CENTURY 21 ADVANTAGE REALTY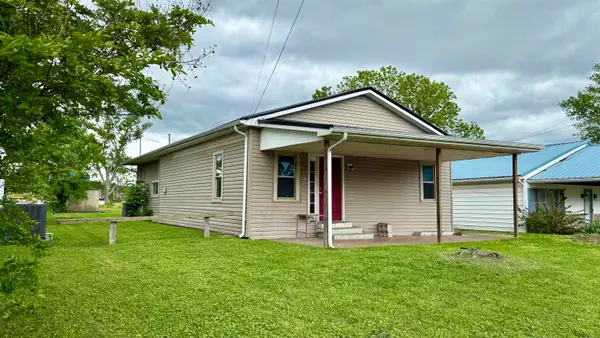 $64,000Active3 beds 1 baths1,386 sq. ft.
$64,000Active3 beds 1 baths1,386 sq. ft.1416 Prospect Avenue, worthington, KY 41183
MLS# 58821Listed by: PRIME REALTY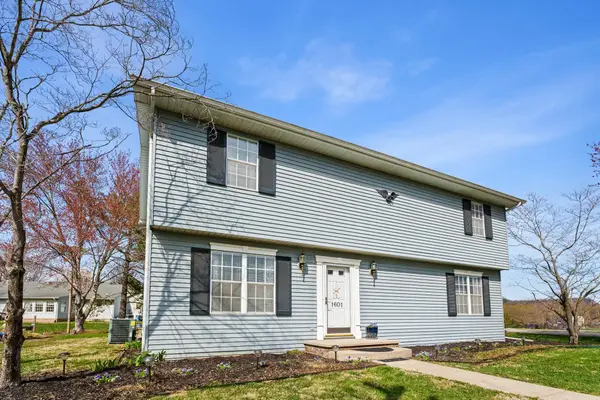 $219,900Active3 beds 3 baths2,200 sq. ft.
$219,900Active3 beds 3 baths2,200 sq. ft.1601 Gainesway Dr., worthington, KY 41183
MLS# 58525Listed by: RE/MAX REALTY CONNECTION, LLC $155,000Active3 beds 2 baths1,139 sq. ft.
$155,000Active3 beds 2 baths1,139 sq. ft.224 4th Avenue, worthington, KY 41183
MLS# 58448Listed by: ROSS REAL ESTATE SERVICES $179,999Active3 beds 2 baths1,352 sq. ft.
$179,999Active3 beds 2 baths1,352 sq. ft.1013 McCloud Drive, worthington, KY 41183
MLS# 57783Listed by: PRIME REALTY
