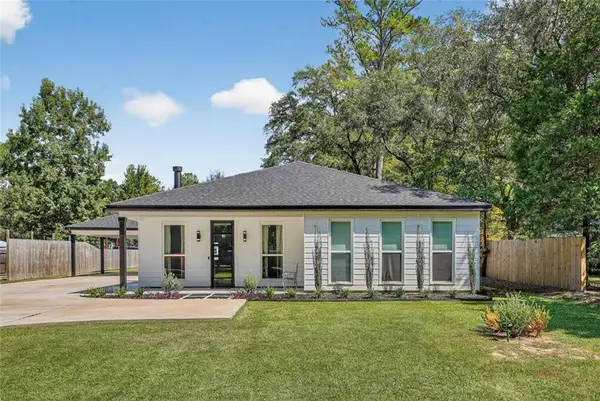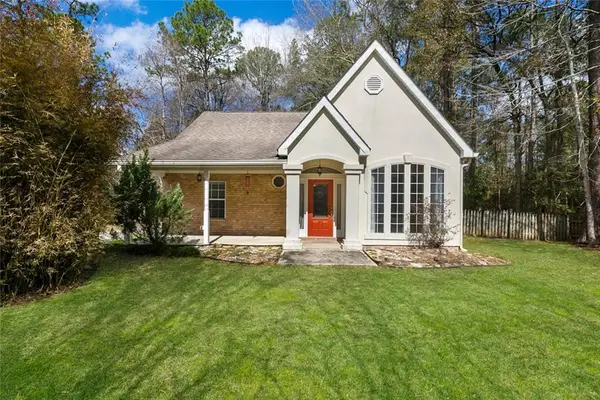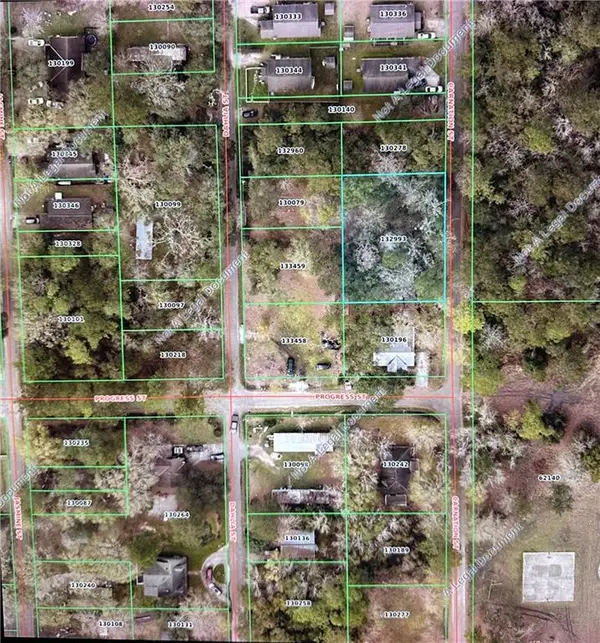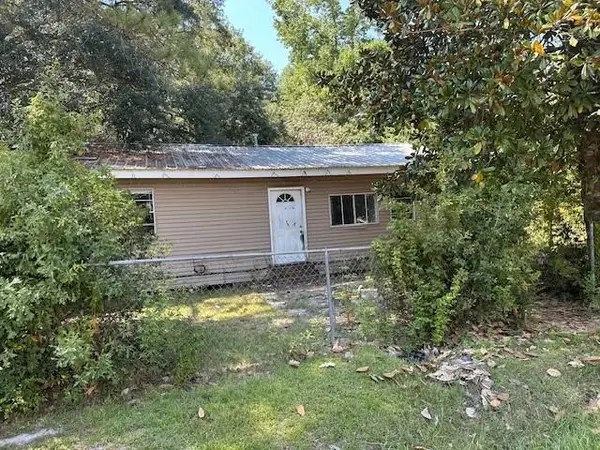420 Choctaw Drive, Abita Springs, LA 70420
Local realty services provided by:Better Homes and Gardens Real Estate Rhodes Realty
420 Choctaw Drive,Abita Springs, LA 70420
$359,900
- 4 Beds
- 2 Baths
- 2,035 sq. ft.
- Single family
- Active
Upcoming open houses
- Sat, Sep 2711:00 am - 01:00 pm
Listed by:karen guerra
Office:latter & blum (latt27)
MLS#:2522540
Source:LA_CLBOR
Price summary
- Price:$359,900
- Price per sq. ft.:$127.08
- Monthly HOA dues:$8.33
About this home
This beautifully updated home offers an inviting open floor plan with a formal dining area and a vaulted-ceiling living room featuring a newly bricked fireplace hearth. Fresh flooring enhances the main living and dining areas, while all bedrooms have been upgraded with new carpet. The kitchen provides abundant counter space, ample cabinetry, and a gas range—great for everyday living or entertaining. The private primary suite includes dual closets, a garden tub, separate shower, and new light fixtures over double sinks. Three additional bedrooms are generously sized, with a refreshed bath showcasing a new vanity and fixtures. Other recent updates include a replaced garage door. Outdoors, enjoy the extended covered patio overlooking a large fenced backyard. Conveniently located in a sought-after school district, and best of all—this property is not in a flood zone, so no flood insurance is needed!
Contact an agent
Home facts
- Year built:1996
- Listing ID #:2522540
- Added:7 day(s) ago
- Updated:September 27, 2025 at 07:12 PM
Rooms and interior
- Bedrooms:4
- Total bathrooms:2
- Full bathrooms:2
- Living area:2,035 sq. ft.
Heating and cooling
- Cooling:1 Unit, Central Air
- Heating:Central, Heating
Structure and exterior
- Roof:Shingle
- Year built:1996
- Building area:2,035 sq. ft.
Schools
- Elementary school:www.stpsb.org
Utilities
- Water:Public
- Sewer:Public Sewer
Finances and disclosures
- Price:$359,900
- Price per sq. ft.:$127.08
New listings near 420 Choctaw Drive
- Open Sat, 11am to 1pmNew
 $1,055,000Active4 beds 4 baths4,059 sq. ft.
$1,055,000Active4 beds 4 baths4,059 sq. ft.478 Trailhead Drive, Abita Springs, LA 70420
MLS# 2523267Listed by: BERKSHIRE HATHAWAY HOMESERVICES PREFERRED, REALTOR - Open Sun, 3 to 5pmNew
 $473,000Active5 beds 3 baths2,408 sq. ft.
$473,000Active5 beds 3 baths2,408 sq. ft.70274 Fuchsia Street, Abita Springs, LA 70420
MLS# 2523546Listed by: LATTER & BLUM (LATT01) - New
 $315,000Active3 beds 3 baths1,867 sq. ft.
$315,000Active3 beds 3 baths1,867 sq. ft.22369 Eads Street, Abita Springs, LA 70420
MLS# 2522918Listed by: 1 PERCENT LISTS - New
 $25,000Active0 Acres
$25,000Active0 AcresLot 36 Carnation Street, Covington, LA 70435
MLS# 2522688Listed by: KELLER WILLIAMS REALTY SERVICES - New
 $80,000Active3 beds 2 baths1,149 sq. ft.
$80,000Active3 beds 2 baths1,149 sq. ft.71493 Saint Charles Street, Abita Springs, LA 70420
MLS# 2522923Listed by: COMMUNITY REALESTATE LLC - New
 $750,000Active5 beds 3 baths2,166 sq. ft.
$750,000Active5 beds 3 baths2,166 sq. ft.72419 Highway 59 Highway, Abita Springs, LA 70420
MLS# 2522274Listed by: CHRISTIAN SHANE PROPERTIES - New
 $145,000Active3 beds 2 baths1,286 sq. ft.
$145,000Active3 beds 2 baths1,286 sq. ft.73076 Hazard Street, Abita Springs, LA 70420
MLS# 2518714Listed by: GULF COAST REALTY LLC - New
 $145,000Active3 beds 2 baths1,286 sq. ft.
$145,000Active3 beds 2 baths1,286 sq. ft.73076 Hazard Street, Abita Springs, LA 70420
MLS# 2518714Listed by: GULF COAST REALTY LLC - New
 $212,000Active2 beds 2 baths979 sq. ft.
$212,000Active2 beds 2 baths979 sq. ft.3005 Dundee Loop S Loop, Abita Springs, LA 70420
MLS# 2522091Listed by: CBTEC MANDEVILLE
